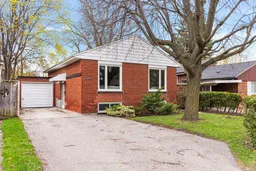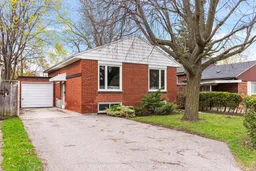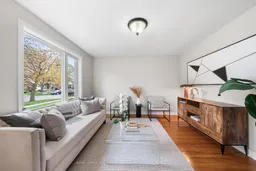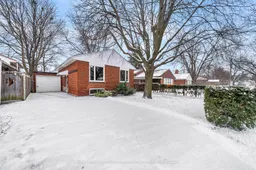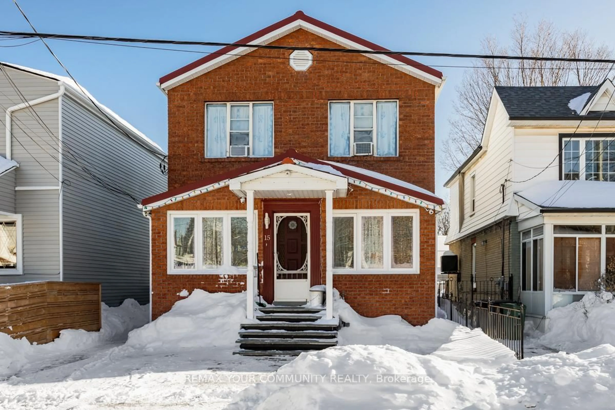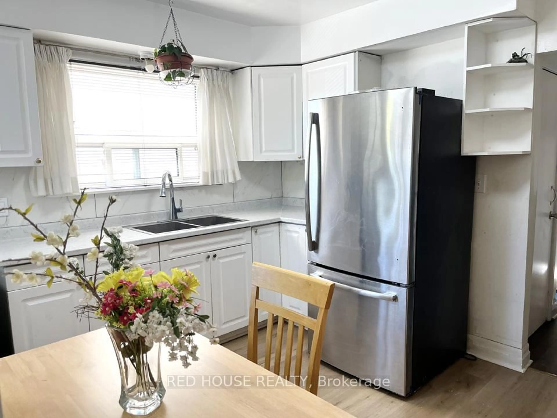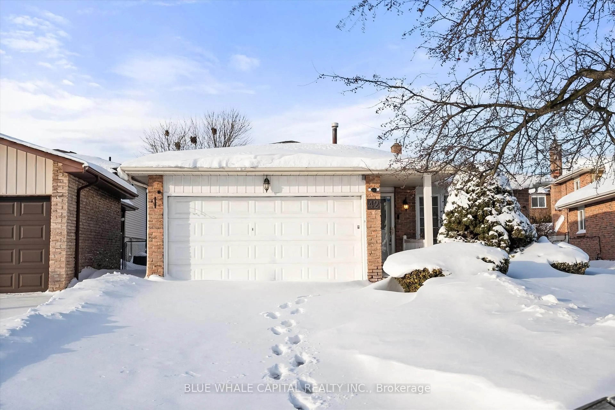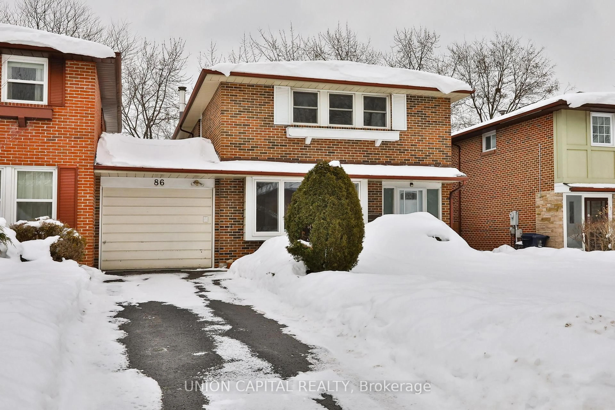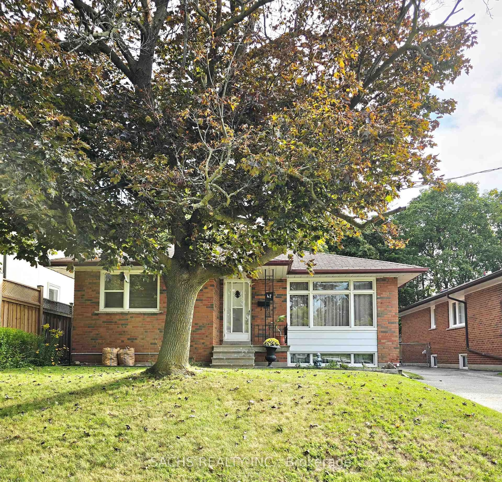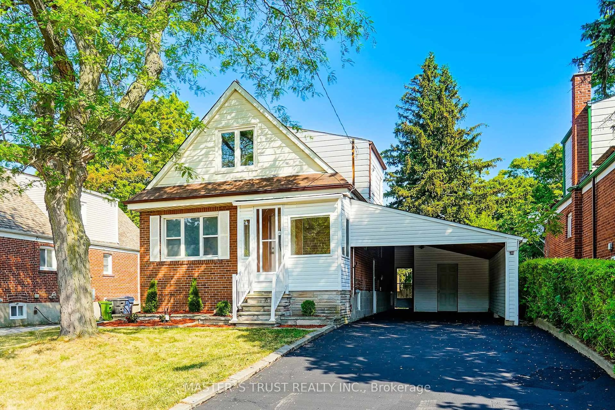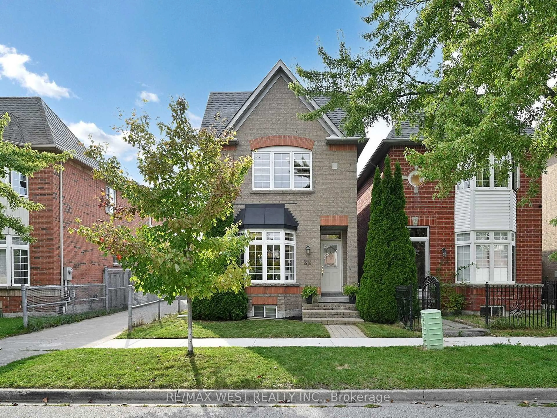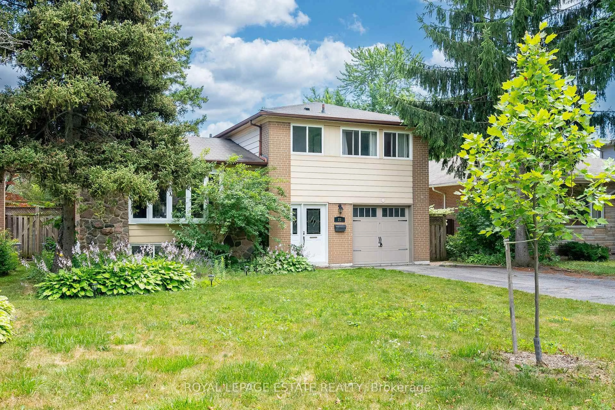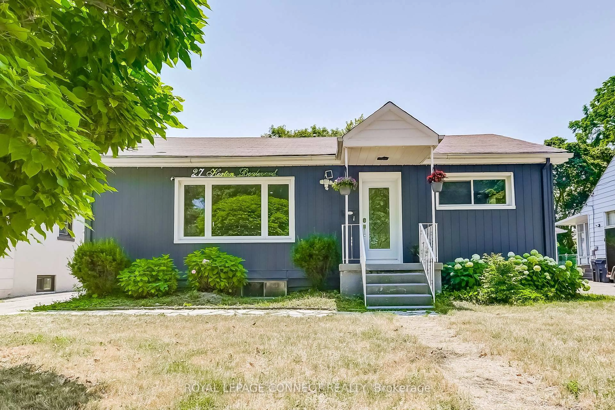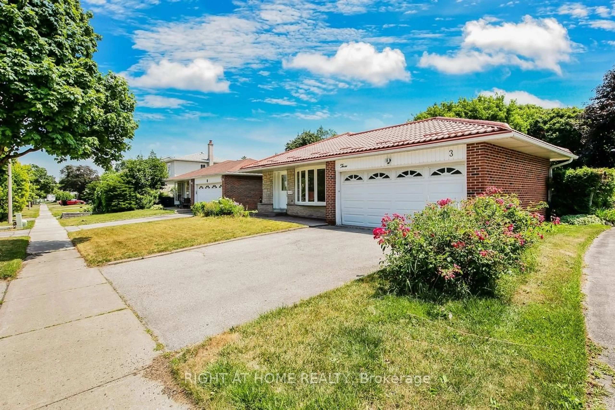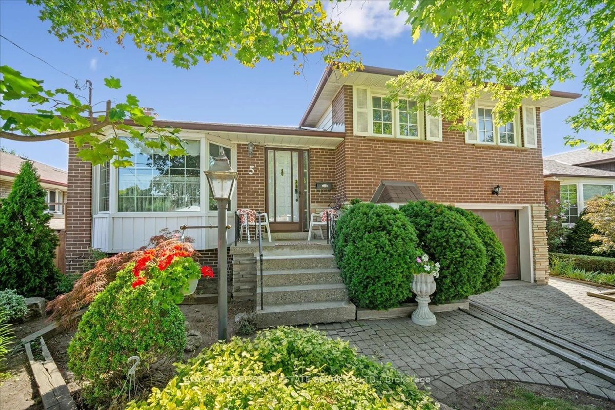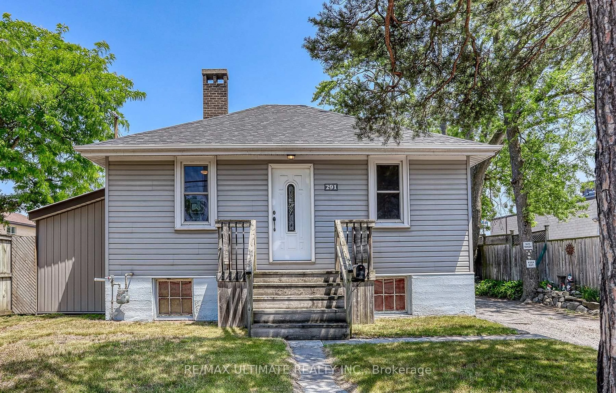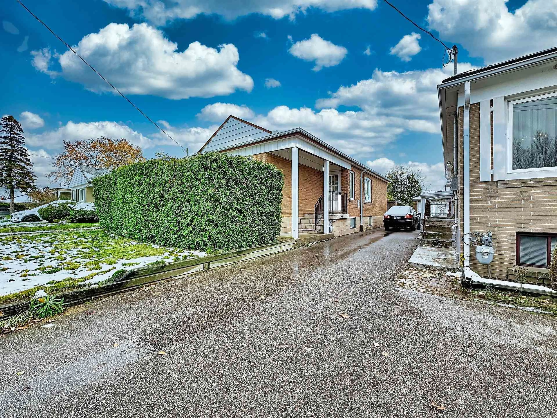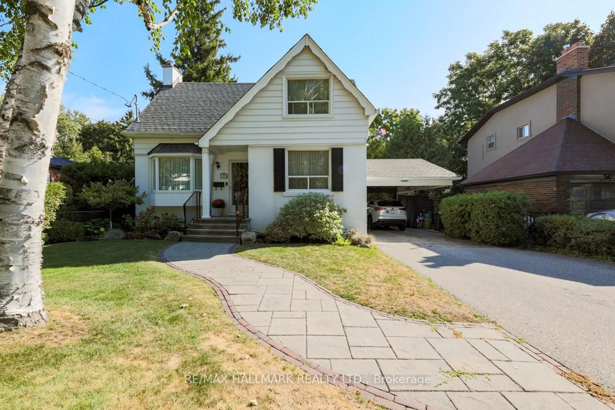Don't miss this bright, spacious, and versatile detached brick home. Whether you're looking to move in and enjoy, renovate, or rent out the 2 separate units, this property is full of potential. Featuring 2+1 beds and 2 baths, with an attached garage and parking for 4 cars, this home is perfect for investors, multi-generational families, or anyone needing extra space. Located on an oversized lot on a quiet, tree-lined street, it has been freshly painted throughout with new front windows. The light-filled main level features an airy living room, a formal dining room, and a charming kitchen with a pantry. Two bright bedrooms and a full bathroom sit at the back of the upper level overlooking the expansive tree-lined back garden. The fully finished lower-level apartment, accessible via both the main level and its own separate side entrance, sits off of the shared laundry room and offers a spacious living/dining room with a brick fireplace, a kitchen, a bedroom, and a full bath. **EXTRAS** New front windows and freshly painted throughout.
Inclusions: See Schedule B
