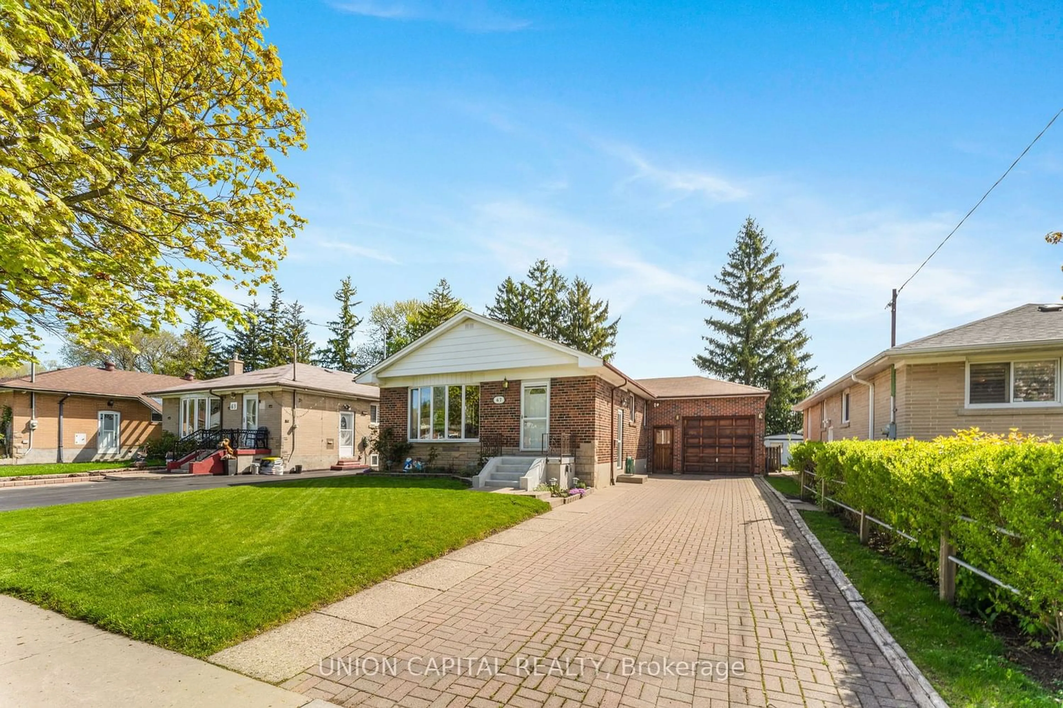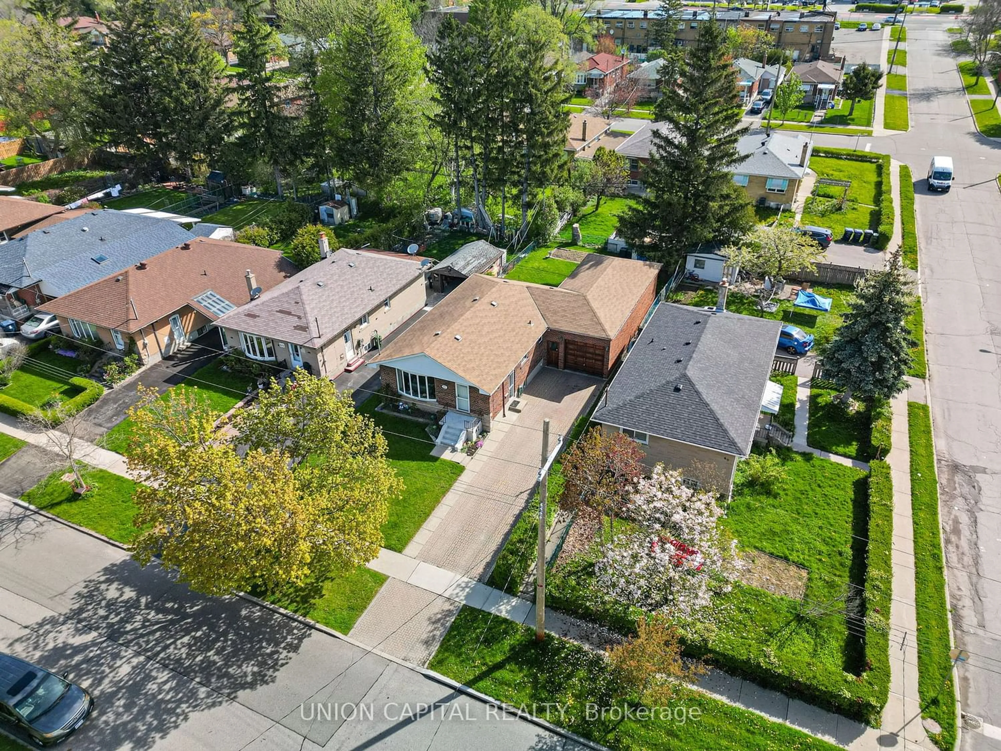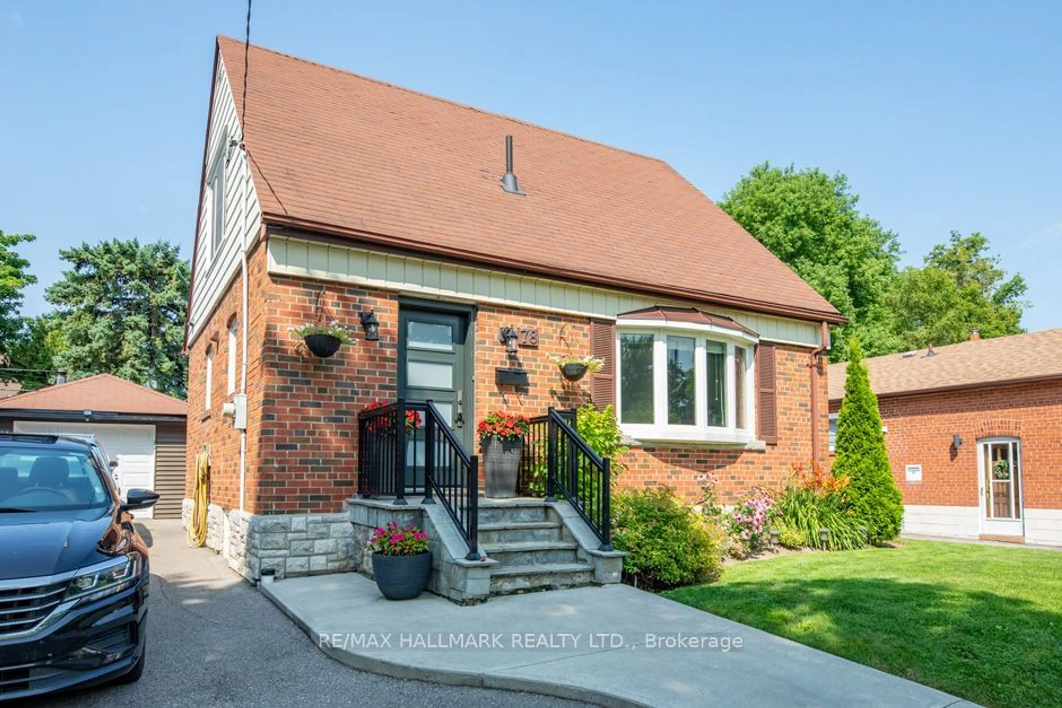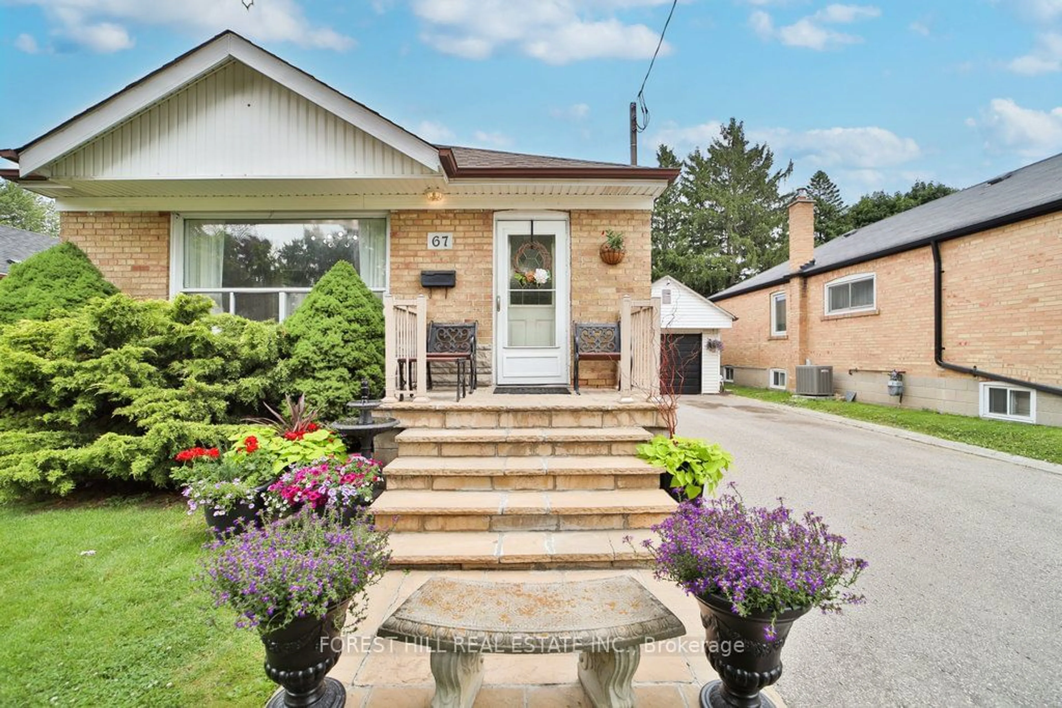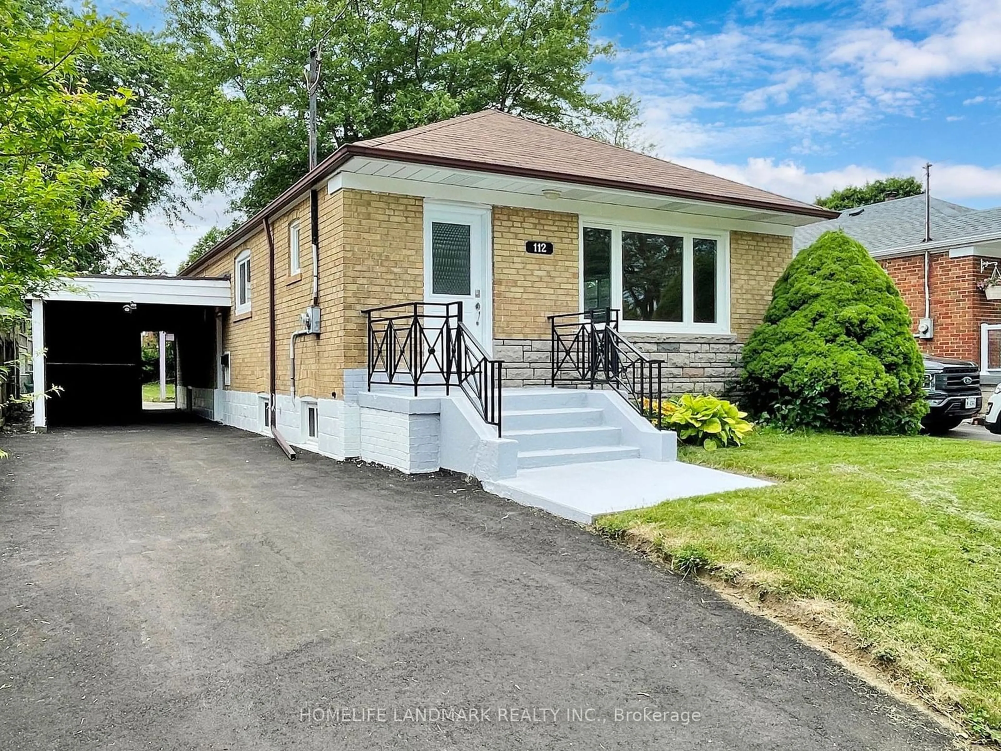67 Wye Valley Rd, Toronto, Ontario M1P 2A7
Contact us about this property
Highlights
Estimated ValueThis is the price Wahi expects this property to sell for.
The calculation is powered by our Instant Home Value Estimate, which uses current market and property price trends to estimate your home’s value with a 90% accuracy rate.$1,035,000*
Price/Sqft$1,023/sqft
Days On Market80 days
Est. Mortgage$5,578/mth
Tax Amount (2023)$3,938/yr
Description
Stop Your Search! Pride Of Ownership, Same Owners Since 1983. Potential To Build 2nd Level Over Dwelling & Garage! Meticulously Well Kept, This All Brick Raised Bungalow Will Check Off All Your Boxes! The Must See CUSTOM Double Deep 2-Car Garage, Perfect For Any Car Lover or Mechanic. The Garage Comes With 11Ft High Ceilings, Oversized Garage Doors (FRONT & ACCESS TO BACKYARD) & a Mechanical Hoist! The Bright Main Floor With Hardwood Throughout, Boasts 3-Bedrooms, A Large Living/Dining Room w/ Bay Window, and Generously Sized Eat-In Kitchen w/ Stainless Steel Appliances & Granite Counters. Completely Finished Basement (w/ Separate Side Entrance) Is Perfect For Any Large Family Gathering, Kids Play Area Or Convert Into A Separate Rental Unit By Adding A Kitchenette. Bsmt Comes Finished With a 3-Piece Bath, Laundry & a Massive 4th Bedroom. The Property Itself Has Been Maintained With Pride Like No Other, Which Includes A Garden Shed & Vegetable Garden w/ Landscape Lighting!
Property Details
Interior
Features
Main Floor
3rd Br
2.86 x 2.62Closet
Dining
6.10 x 3.57O/Looks Living / Hardwood Floor
Kitchen
4.50 x 2.17Stainless Steel Appl
Foyer
2.40 x 1.37O/Looks Frontyard
Exterior
Features
Parking
Garage spaces 2
Garage type Attached
Other parking spaces 3
Total parking spaces 5
Property History
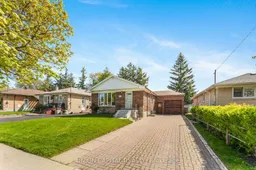 39
39Get up to 1% cashback when you buy your dream home with Wahi Cashback

A new way to buy a home that puts cash back in your pocket.
- Our in-house Realtors do more deals and bring that negotiating power into your corner
- We leverage technology to get you more insights, move faster and simplify the process
- Our digital business model means we pass the savings onto you, with up to 1% cashback on the purchase of your home
