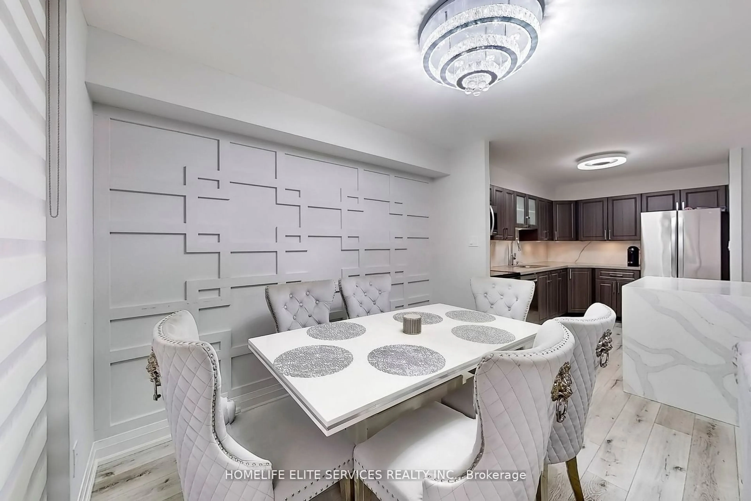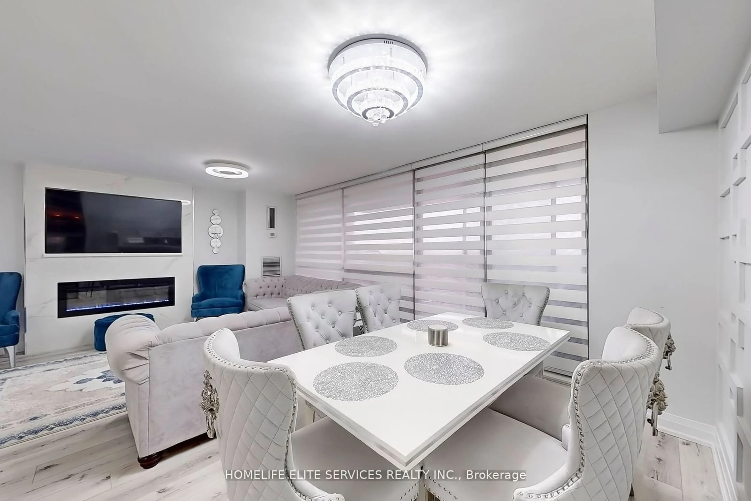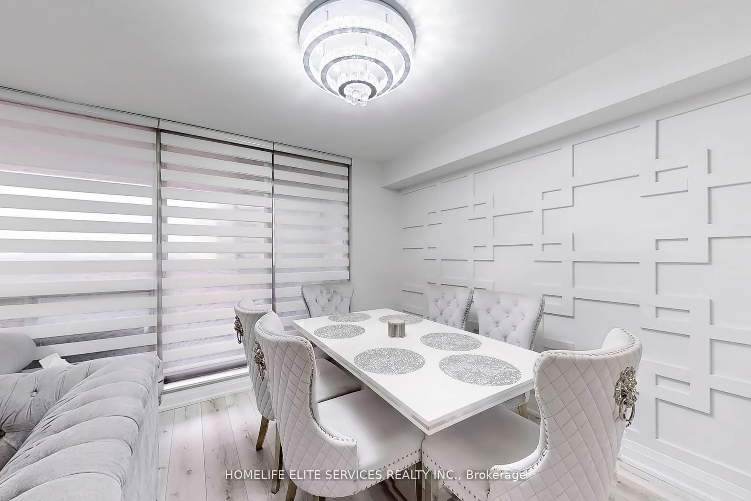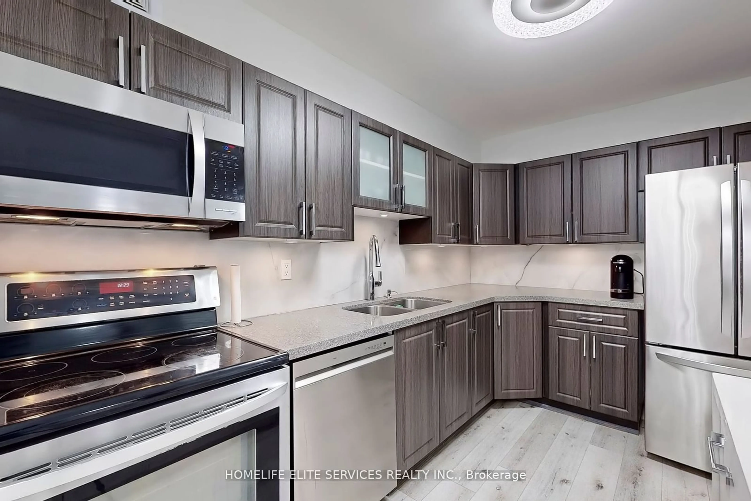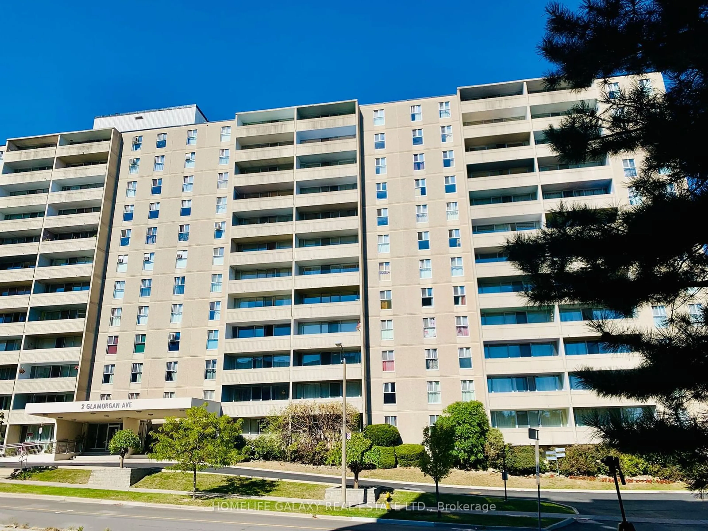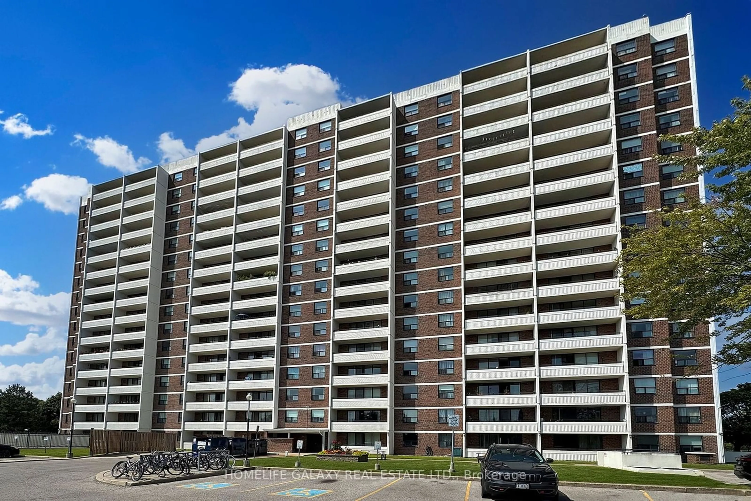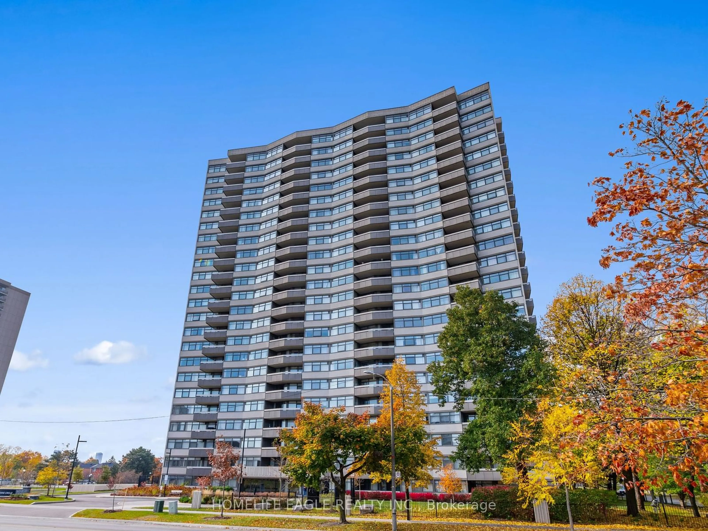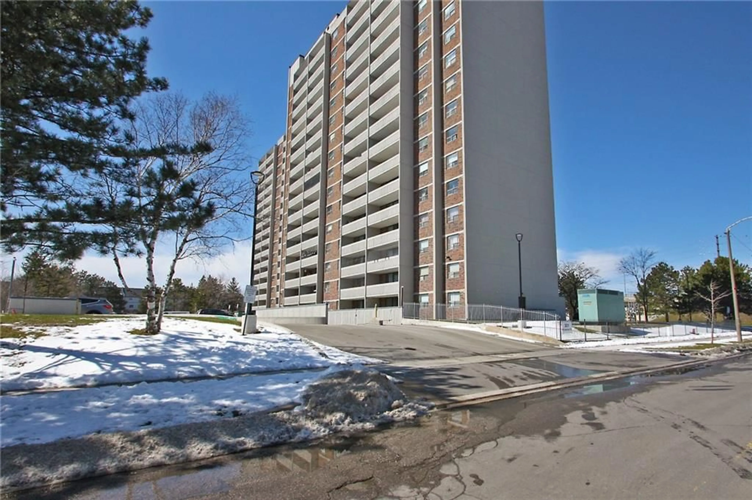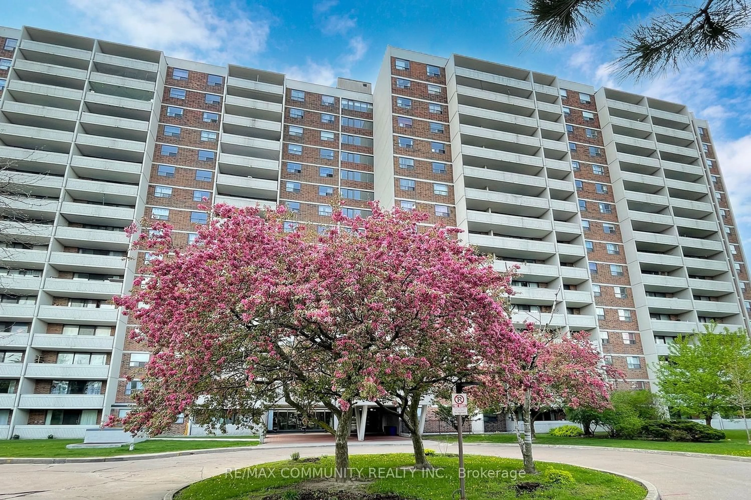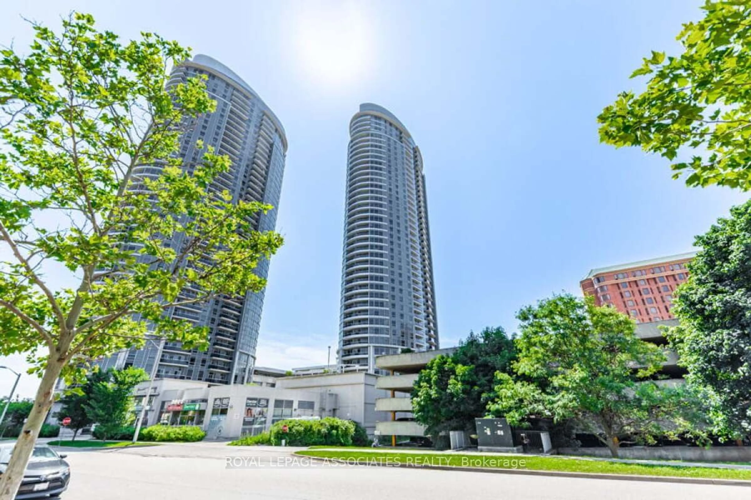120 Dundalk Dr #909, Toronto, Ontario M1P 4V9
Contact us about this property
Highlights
Estimated ValueThis is the price Wahi expects this property to sell for.
The calculation is powered by our Instant Home Value Estimate, which uses current market and property price trends to estimate your home’s value with a 90% accuracy rate.Not available
Price/Sqft$483/sqft
Est. Mortgage$2,684/mo
Maintenance fees$1081/mo
Tax Amount (2024)$1,306/yr
Days On Market19 days
Description
Welcome To The Most Luxurious And Modern Unit This Building Has Ever Offered! This Stunning 3-Bedroom, 2-Bathroom Condo Features Exquisite High-End Craftsmanship That Beautifully Merges Luxury With Contemporary Design. Youll Love The Spacious Layout, Perfect For Families And Entertaining Guests. The Oversized Living Rooms And Bedrooms Provide Ample Space For Relaxation, While The Master Bedroom Boasts A Walk-In Closet For All Your Storage Needs. Inside, The Fully Renovated Ensuite Bathroom Showcases Beautiful Tile And Marble Finishes, Transforming It Into A Luxurious Retreat With A Sleek Stand-Up Shower. Enjoy The Convenience Of In-Suite Laundry, Adding To The Functionality Of This Remarkable Condo. The Open-Concept Kitchen Flows Seamlessly Into The Dining And Living Areas, Which Is A Rare Find In These Condos, Highlighted By A Beautifully Crafted Wall Design Behind The Dining Table That Adds A Touch Of Elegance. The Living Room Features A Stunning Fully Tiled Wall That Houses The TV And An Electric Fireplace, Creating A Warm And Inviting Atmosphere Perfect For Gatherings Or Cozy Nights In. Step Outside To Your Expansive 20Ft By 8Ft Balcony, Where You Can Unwind And Take In Breathtaking Views An Ideal Spot For Relaxing And Enjoying The Outdoors. Dont Miss The Opportunity To Own This Exceptional Condo In A Pristine Location Just Off The 401. Schedule Your Viewing Today And Experience Luxury Living At Its Finest! Maintence Includes All Utilities + Bell Fibe Internet & Cable, And Unit Has 2 Parking Spots.
Property Details
Interior
Features
Ground Floor
Living
4.60 x 3.60Combined W/Dining / Open Concept / Vinyl Floor
Dining
3.10 x 2.50Combined W/Living / W/O To Balcony / Vinyl Floor
Kitchen
3.70 x 2.50Quartz Counter / Custom Backsplash / Open Concept
Prim Bdrm
4.75 x 3.253 Pc Ensuite / Vinyl Floor / W/I Closet
Exterior
Features
Parking
Garage spaces 2
Garage type Underground
Other parking spaces 0
Total parking spaces 2
Condo Details
Inclusions
Get up to 1.5% cashback when you buy your dream home with Wahi Cashback

A new way to buy a home that puts cash back in your pocket.
- Our in-house Realtors do more deals and bring that negotiating power into your corner
- We leverage technology to get you more insights, move faster and simplify the process
- Our digital business model means we pass the savings onto you, with up to 1.5% cashback on the purchase of your home
