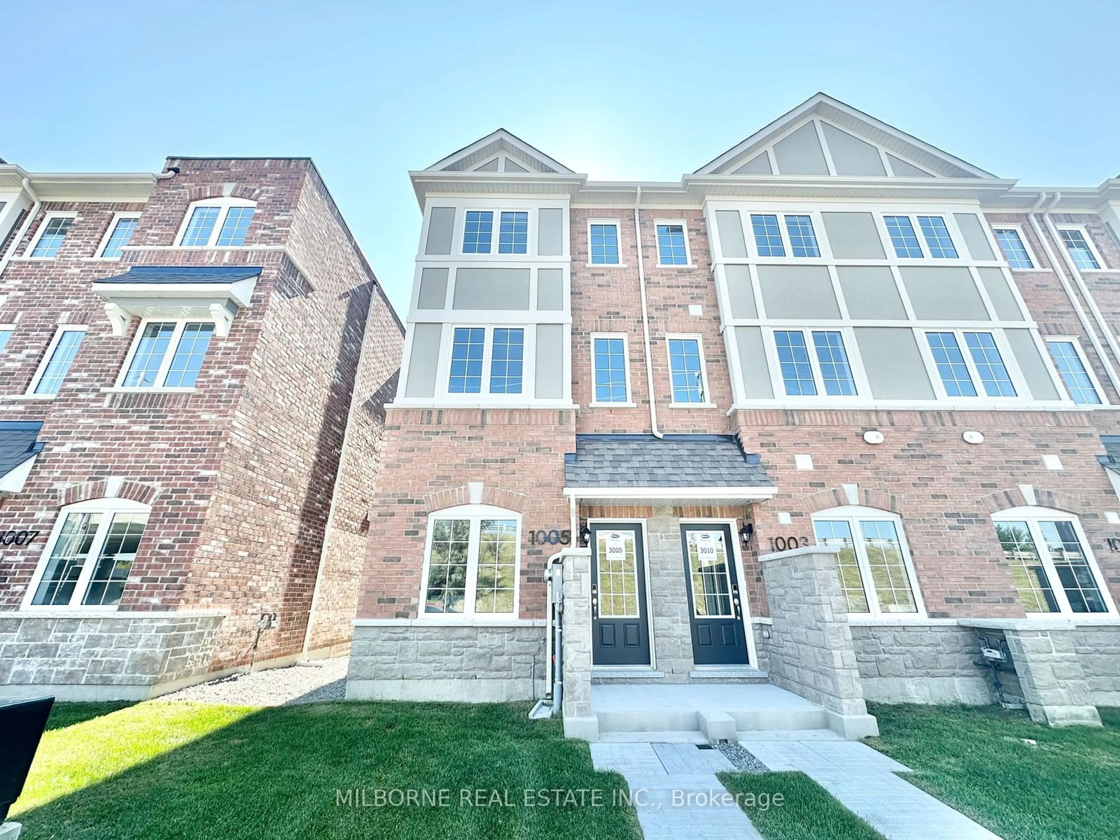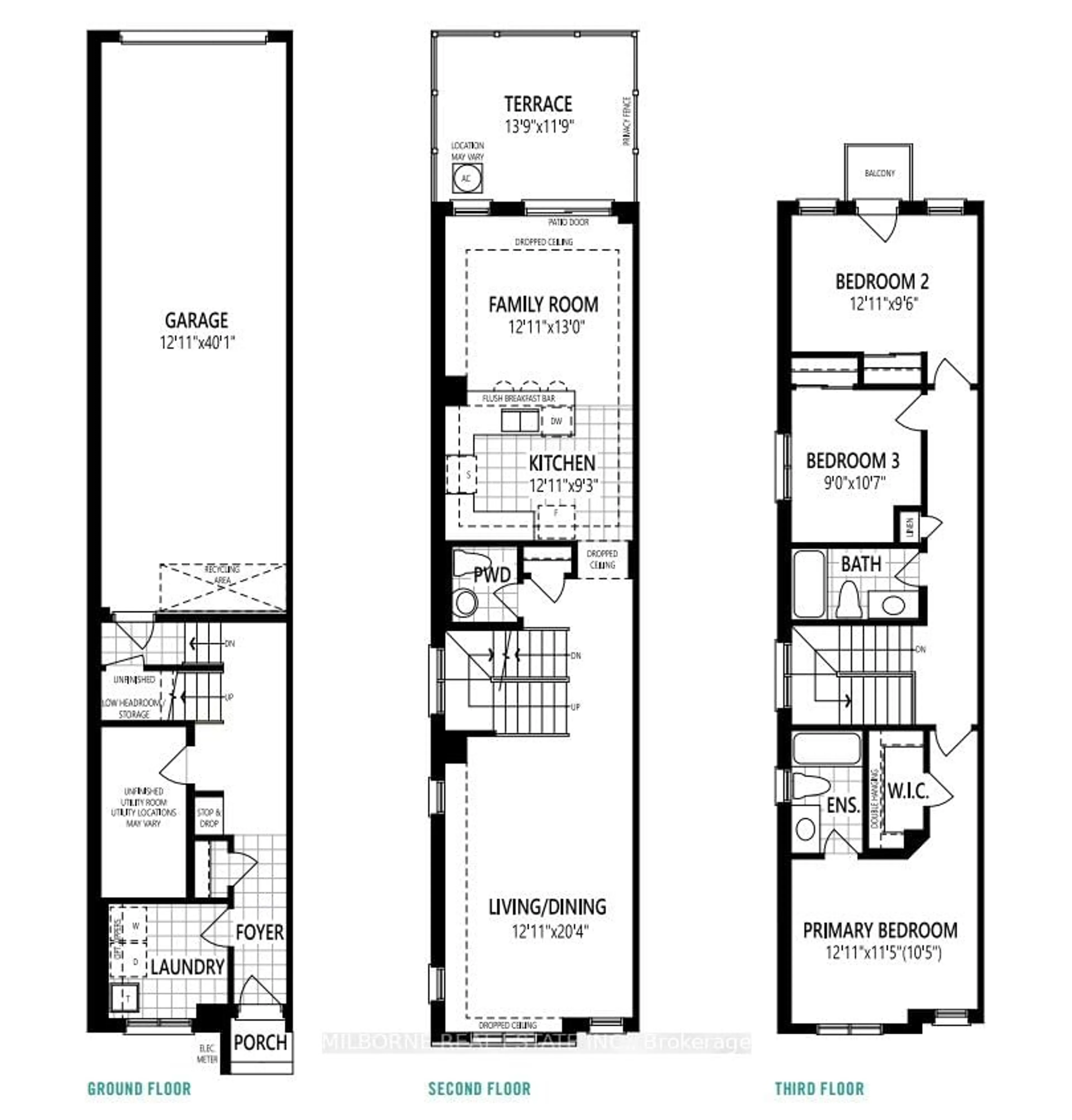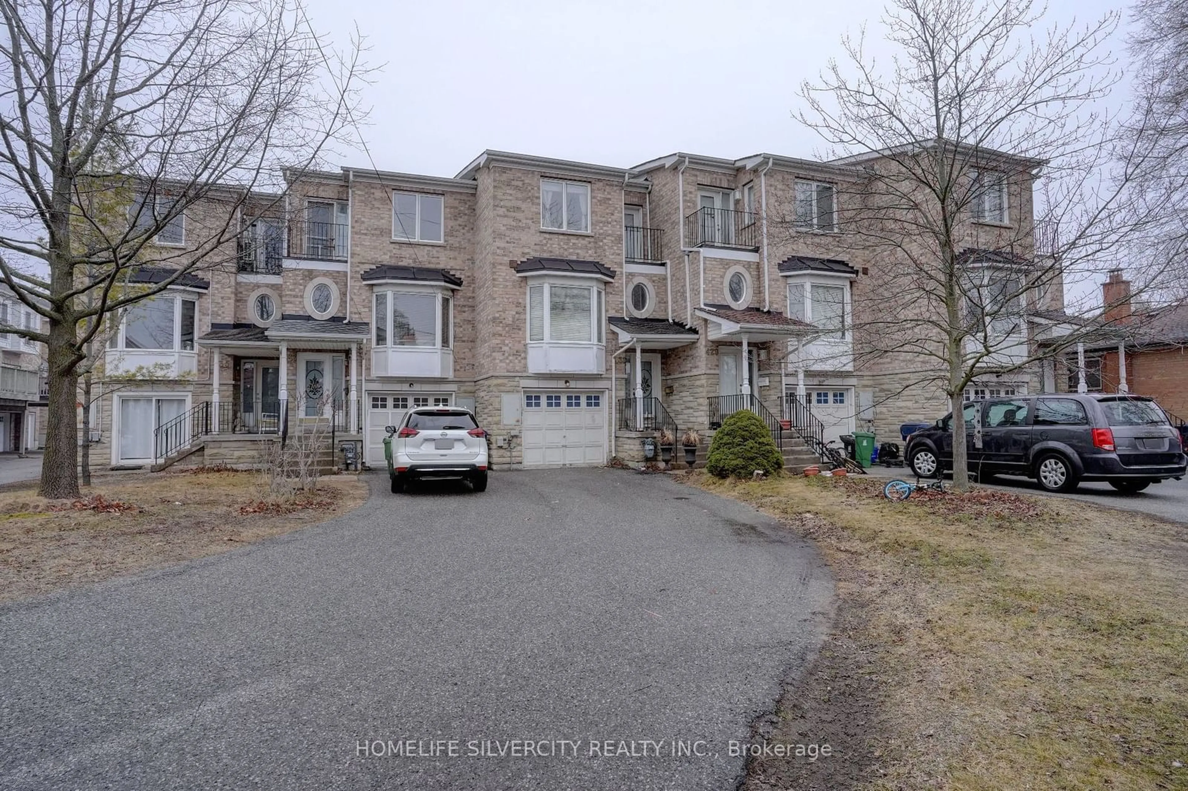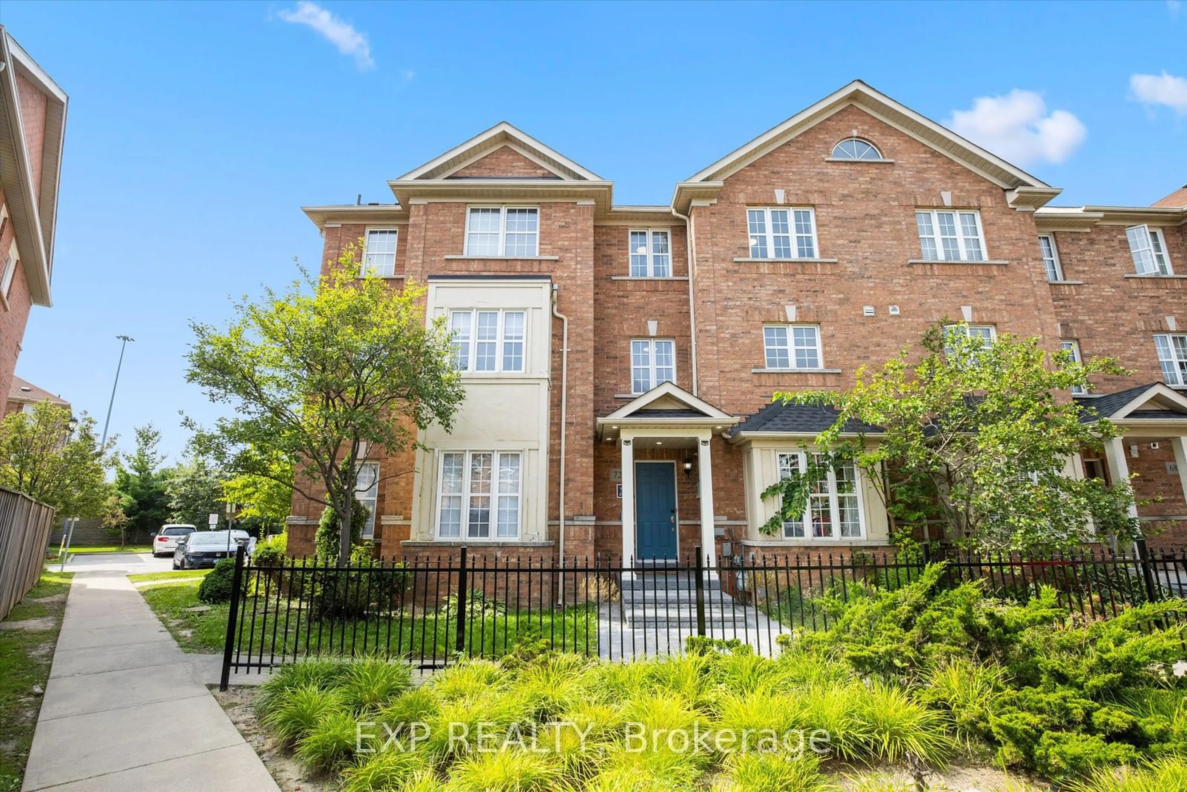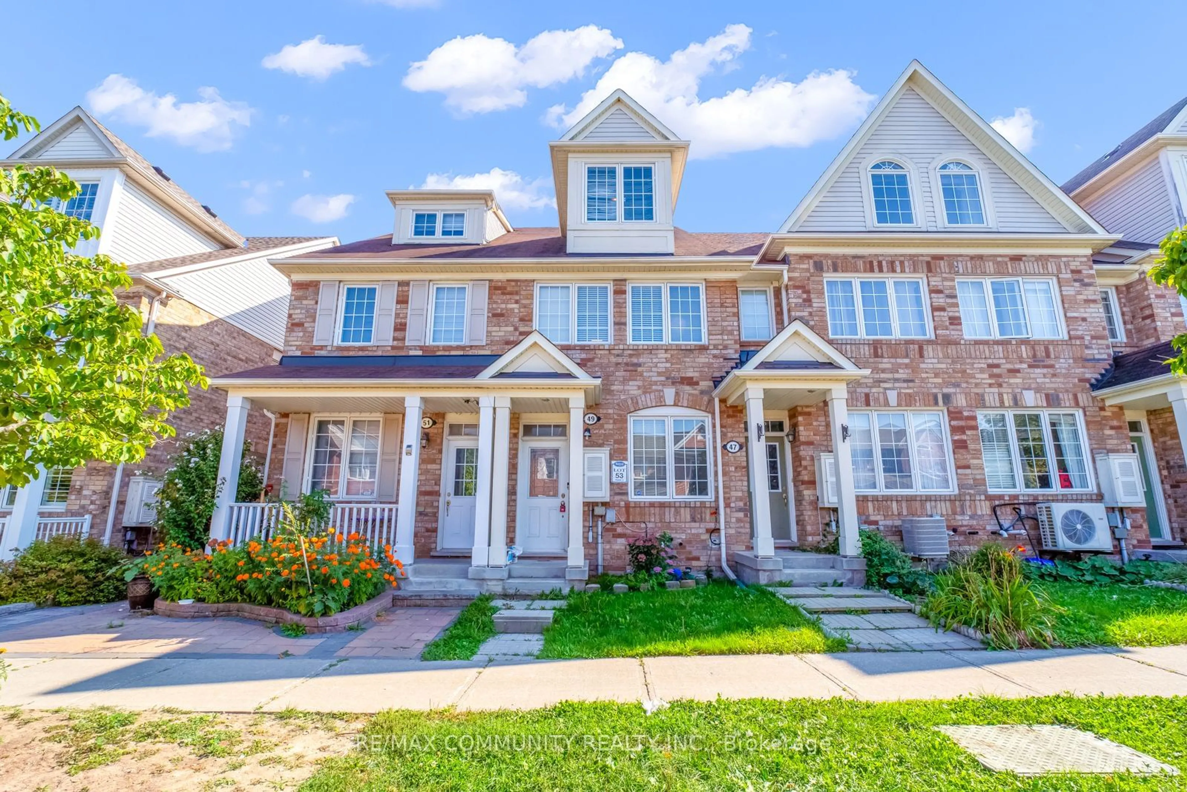1005 Ellesmere Rd, Toronto, Ontario M1P 2W7
Contact us about this property
Highlights
Estimated ValueThis is the price Wahi expects this property to sell for.
The calculation is powered by our Instant Home Value Estimate, which uses current market and property price trends to estimate your home’s value with a 90% accuracy rate.$877,000*
Price/Sqft$586/sqft
Est. Mortgage$4,320/mth
Tax Amount (2023)-
Days On Market10 days
Description
Own Your Dream Home At Thomson Towns By Mattamy Homes - Step Into These Stunning Freehold 3-bedroom Townhomes, Designed For Modern Living. Bright, Spacious, And Thoughtfully Crafted, These Homes Offer Premium Spc Flooring Throughout And Elegant Granite Countertops In Both The Kitchen And Bathrooms - Perfect For A Sleek, Modern Look Thats Easy To Maintain. The Kitchen, Fitted With Stainless Steel Appliances, Is Ready For Your Culinary Creations, While Ceramic Tile Flooring Adds A Touch Of Sophistication. Enjoy The Convenience Of An Included Laundry Set With White Appliances And Beautifully Crafted Stained Oakwood Stairs That Elevate The Aesthetic From Ground To Top Floor. Dont Miss This Rare Opportunity To Own A High-quality Home At An Unbeatable Price. These Homes Won't Last Longact Now To Secure Your Future At Thomson Towns.
Property Details
Interior
Features
2nd Floor
Living
6.20 x 3.94Plank Floor / Open Concept / Window
Dining
6.20 x 3.94Plank Floor / Open Concept / Combined W/Living
Kitchen
2.82 x 3.94Ceramic Floor / Breakfast Bar / Stone Counter
Family
3.96 x 3.94Plank Floor / Open Concept / W/O To Terrace
Exterior
Features
Parking
Garage spaces 2
Garage type Built-In
Other parking spaces 0
Total parking spaces 2
Property History
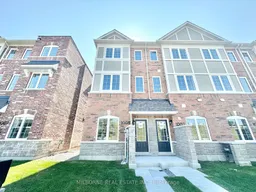 21
21Get up to 1% cashback when you buy your dream home with Wahi Cashback

A new way to buy a home that puts cash back in your pocket.
- Our in-house Realtors do more deals and bring that negotiating power into your corner
- We leverage technology to get you more insights, move faster and simplify the process
- Our digital business model means we pass the savings onto you, with up to 1% cashback on the purchase of your home
