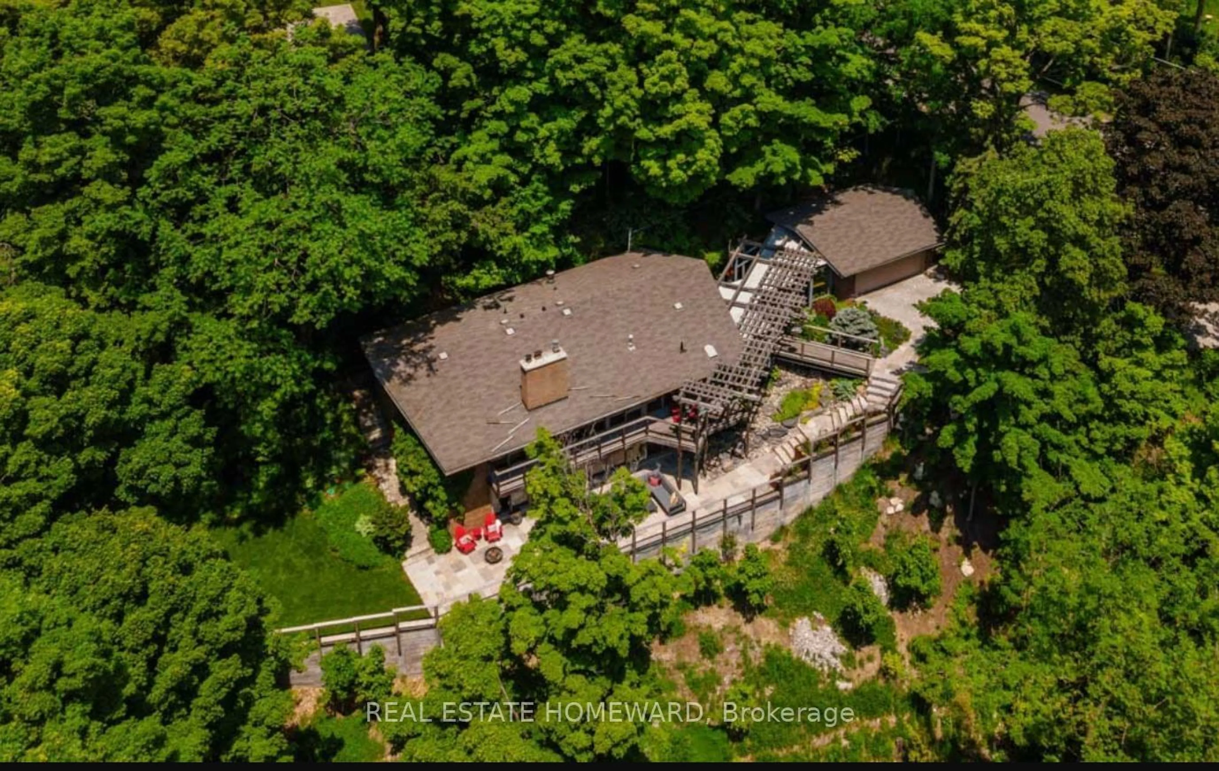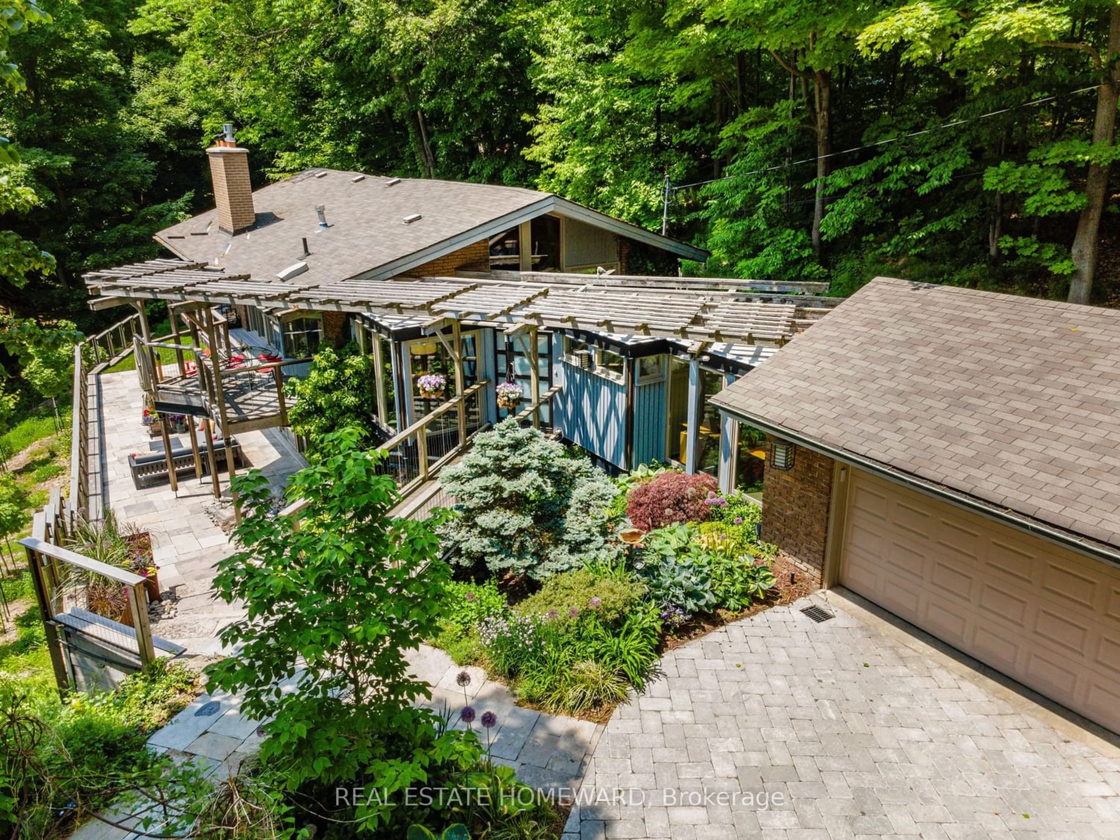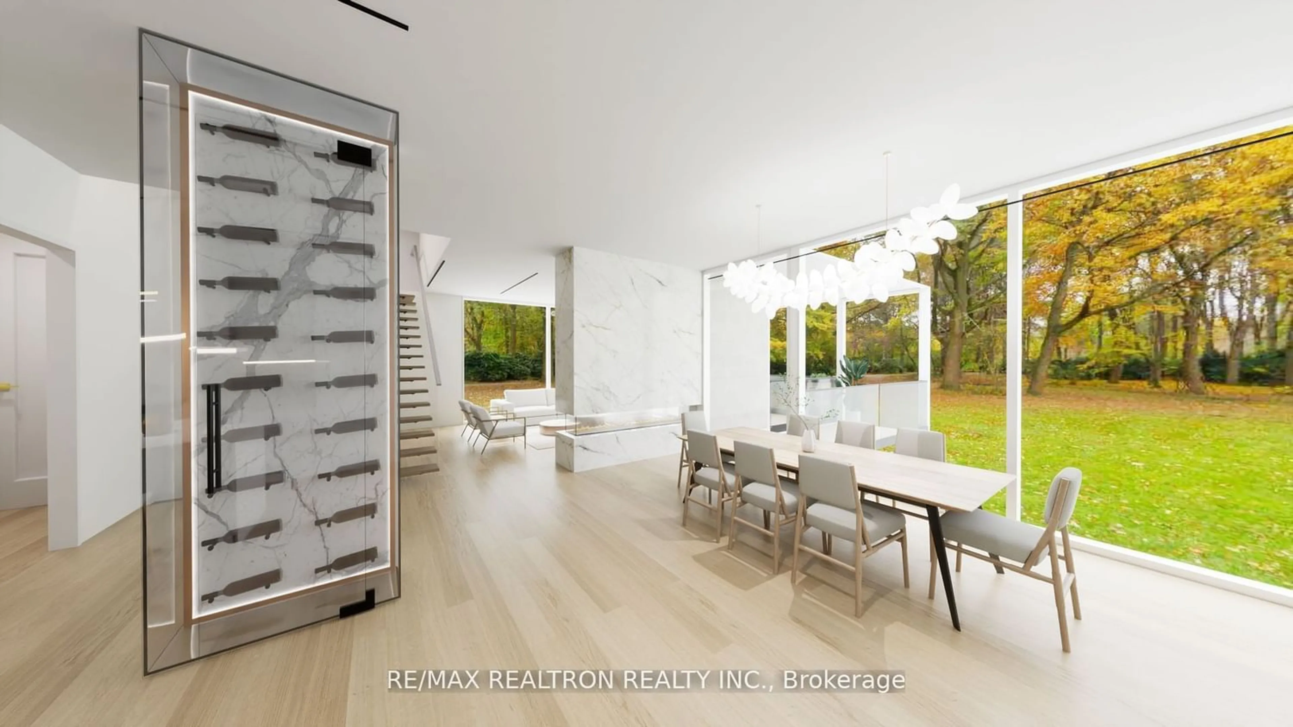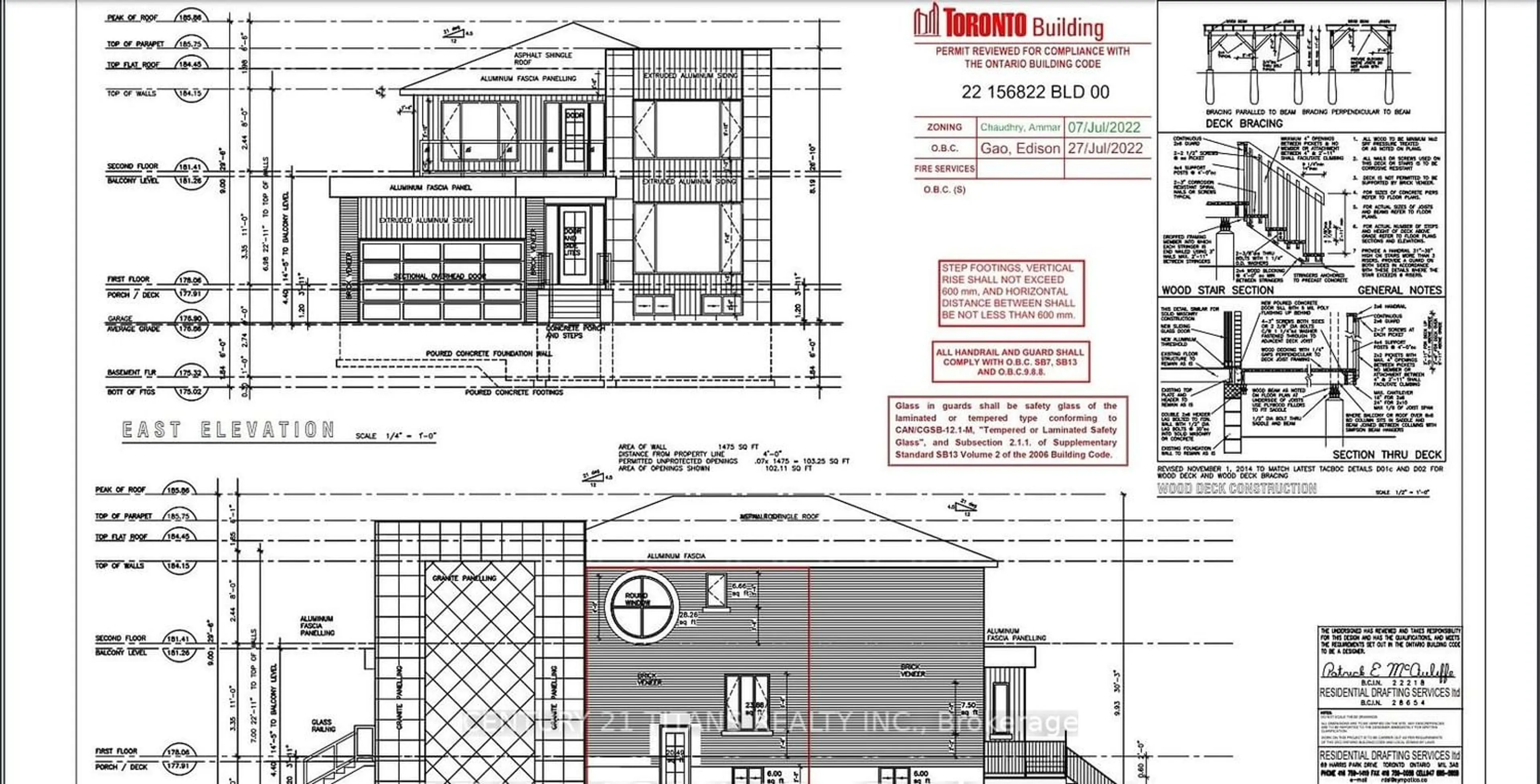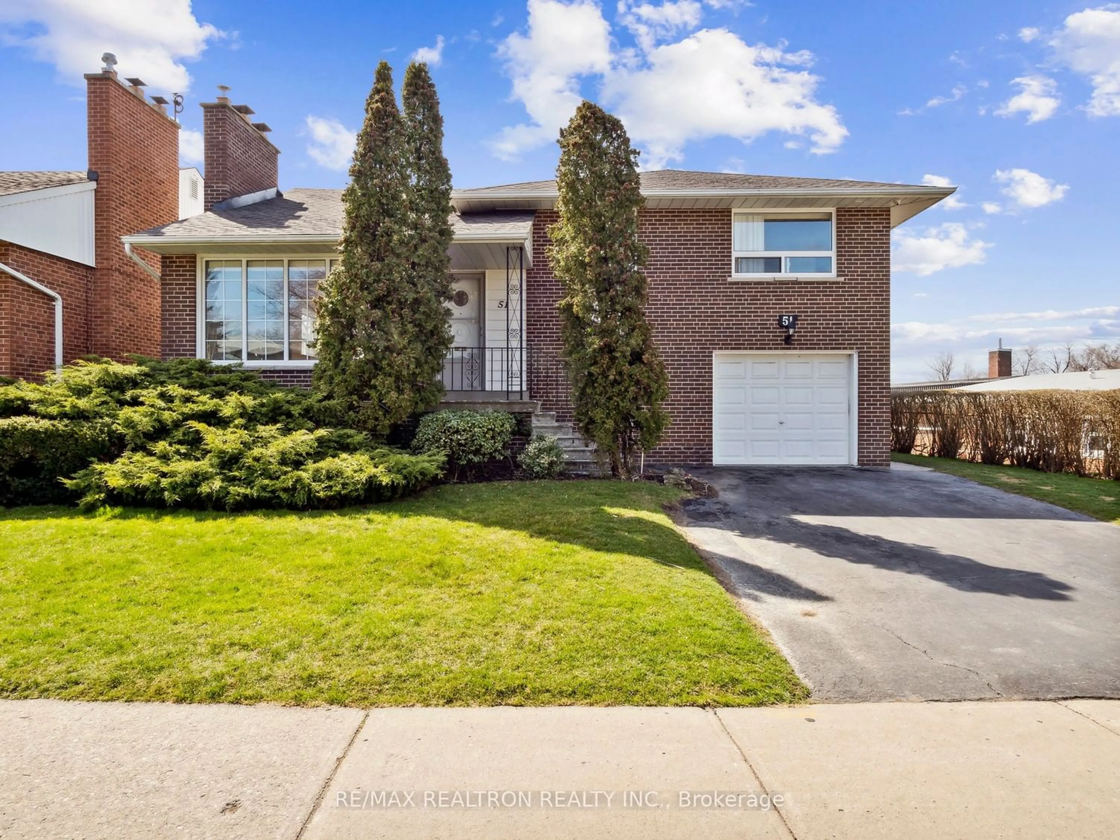90 Meadowcliffe Dr, Toronto, Ontario M1M 2X9
Contact us about this property
Highlights
Estimated ValueThis is the price Wahi expects this property to sell for.
The calculation is powered by our Instant Home Value Estimate, which uses current market and property price trends to estimate your home’s value with a 90% accuracy rate.$1,504,000*
Price/Sqft-
Days On Market12 days
Est. Mortgage$15,027/mth
Tax Amount (2023)$6,738/yr
Description
A home for those who love nature, entertaining and want to live their best life in a beautiful setting. This West Coast mid century, modern gem offers absolute privacy, nestled into a lush ravine in an exclusive enclave in the Bluffs, inspiring a sense of peace and tranquility by incorporating the surrounding nature into its architectural design. With breathtaking views from every window, multiple walkouts to gardens, decks and terraces, an inner courtyard and water features. A sprawling floor plan features open-concept living and dining rooms, a chefs kitchen, 3 spacious bedrooms, an office, an above-grade lower level, 3 luxury baths, 2 fireplaces and much more. Muskoka in the city, a stones throw from the lake with seasonal views of the lake, abundant nature - imagine deer visiting your home, close to nature trails for walking or biking, a nearby marina, 15 minutes to the 401, 40 minutes to downtown and minutes from the GoTrain. A special find, rarely offered for sale.
Property Details
Interior
Features
Main Floor
Living
4.21 x 3.68Fireplace / Window Flr To Ceil / Hardwood Floor
Dining
5.49 x 5.57Window Flr To Ceil / Walk-Out / Hardwood Floor
Kitchen
3.19 x 8.33Granite Counter / O/Looks Ravine / Eat-In Kitchen
Br
4.33 x 3.57O/Looks Garden / 3 Pc Ensuite / Hardwood Floor
Exterior
Features
Parking
Garage spaces 2
Garage type Attached
Other parking spaces 6
Total parking spaces 8
Property History
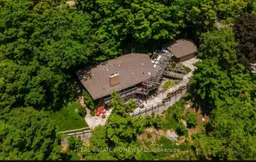 27
27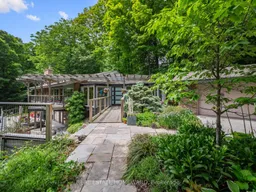 36
36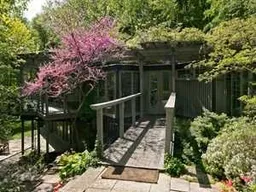 9
9Get an average of $10K cashback when you buy your home with Wahi MyBuy

Our top-notch virtual service means you get cash back into your pocket after close.
- Remote REALTOR®, support through the process
- A Tour Assistant will show you properties
- Our pricing desk recommends an offer price to win the bid without overpaying
