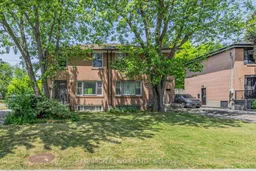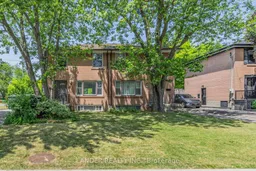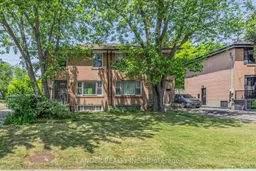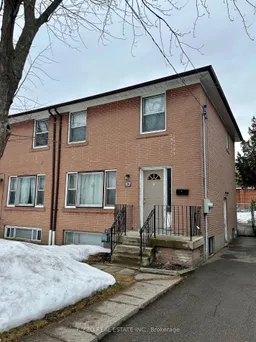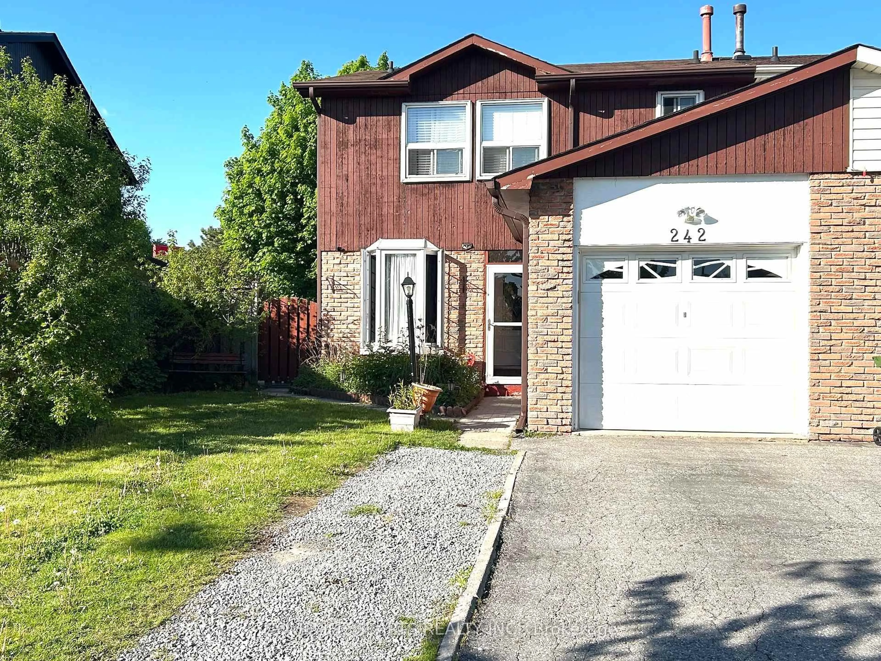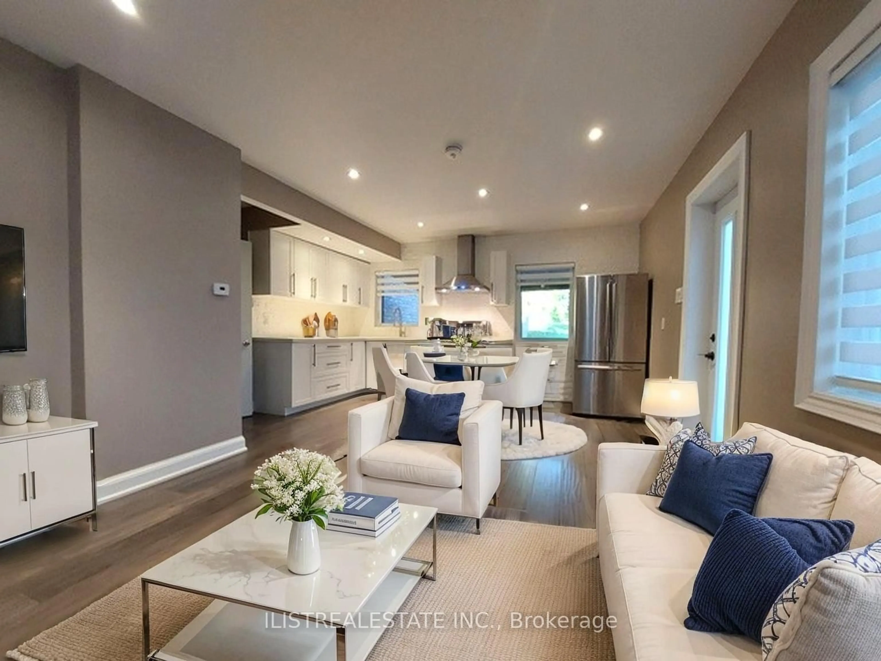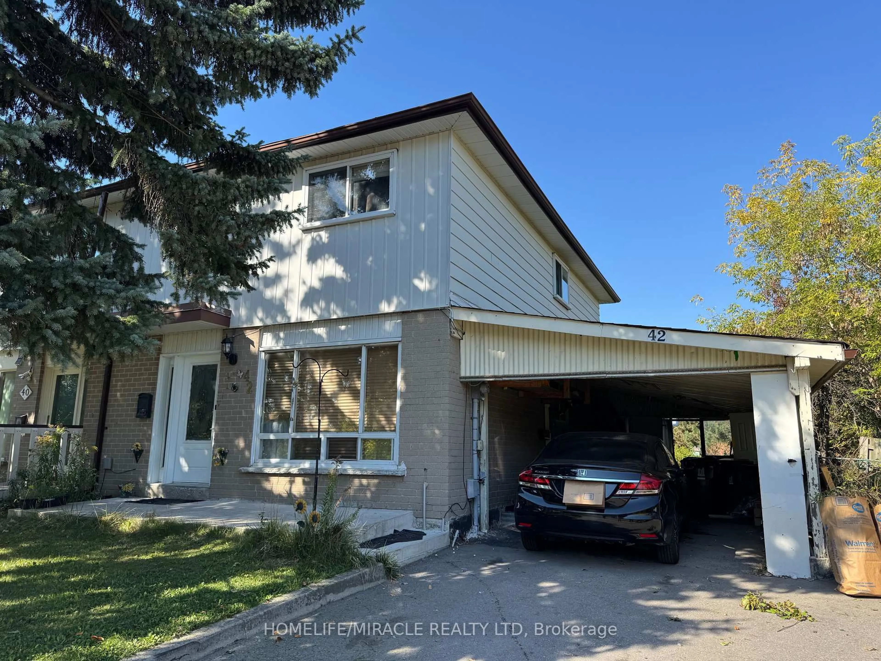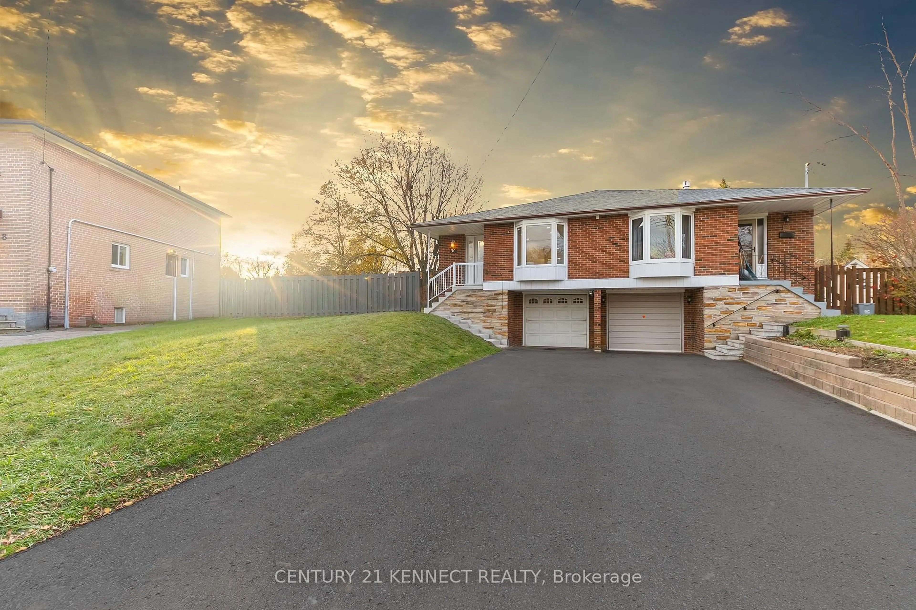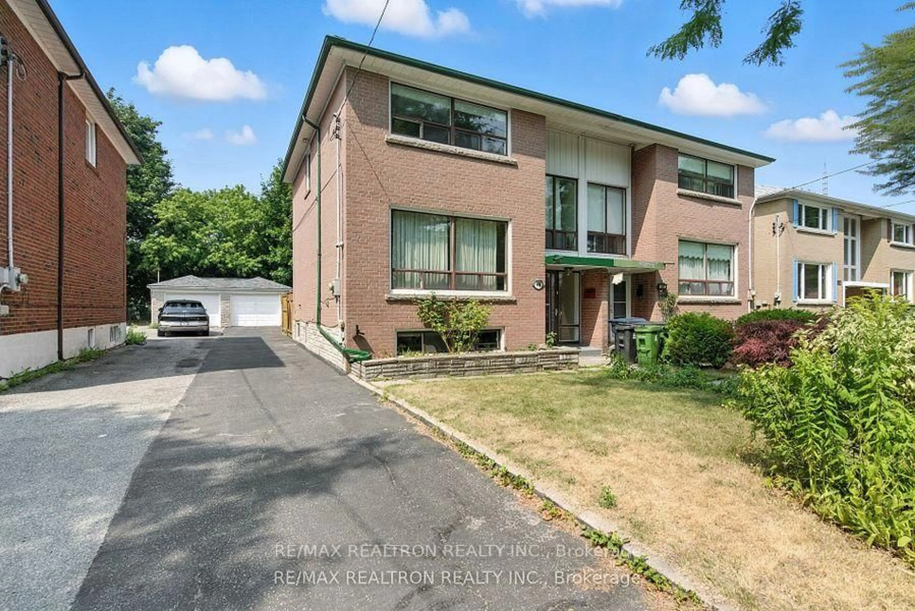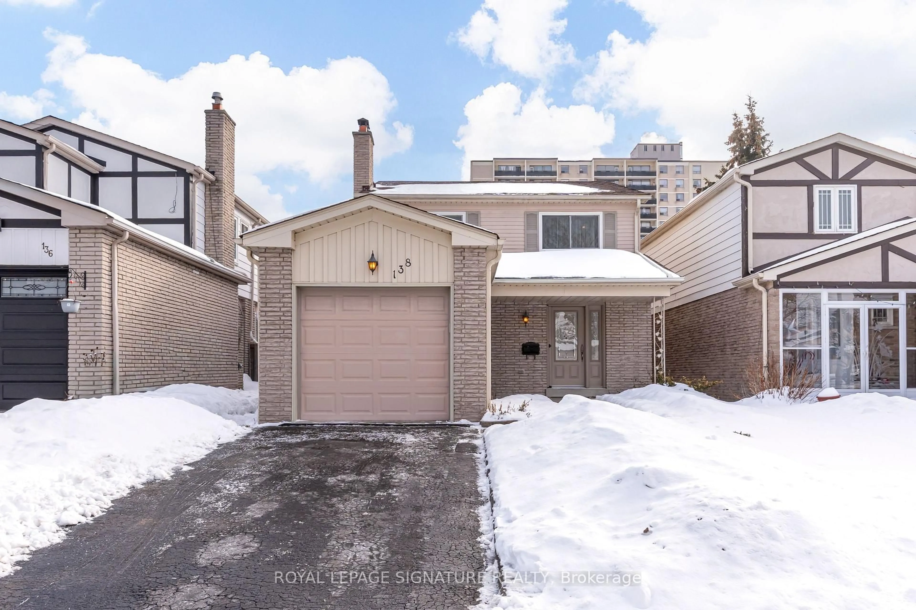Welcome to 82 Minerva Avenue, a well-kept 3-bedroom semi-detached home in the sought-after Cliffcrest community. This bright and functional home offers a practical layout with spacious principal rooms and plenty of natural light throughout. Three spacious bedrooms on the second level. A separate side entrance leads to a finished basement with a family room and a full 3-piece bathroom, perfect for extended family, a private office, or rental potential. Large driveway. The backyard is fully fenced, providing a private space for kids, pets, or weekend get-togethers. Currently tenanted by a long-term renter who would be happy to stay, this property offers an excellent opportunity for investors or buyers looking for steady income. Located on a quiet, family-friendly street, you're close to parks, schools, shopping, and TTC, with quick access to GO Transit and major highways. Enjoy all the perks of living minutes from the Scarborough Bluffs and waterfront trails while still being well connected to the city.
Inclusions: Fridge, Stove, Washer and Dryer (All "As Is").
