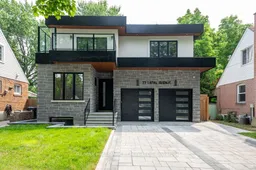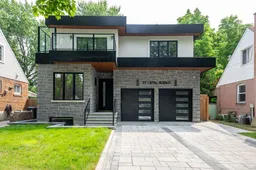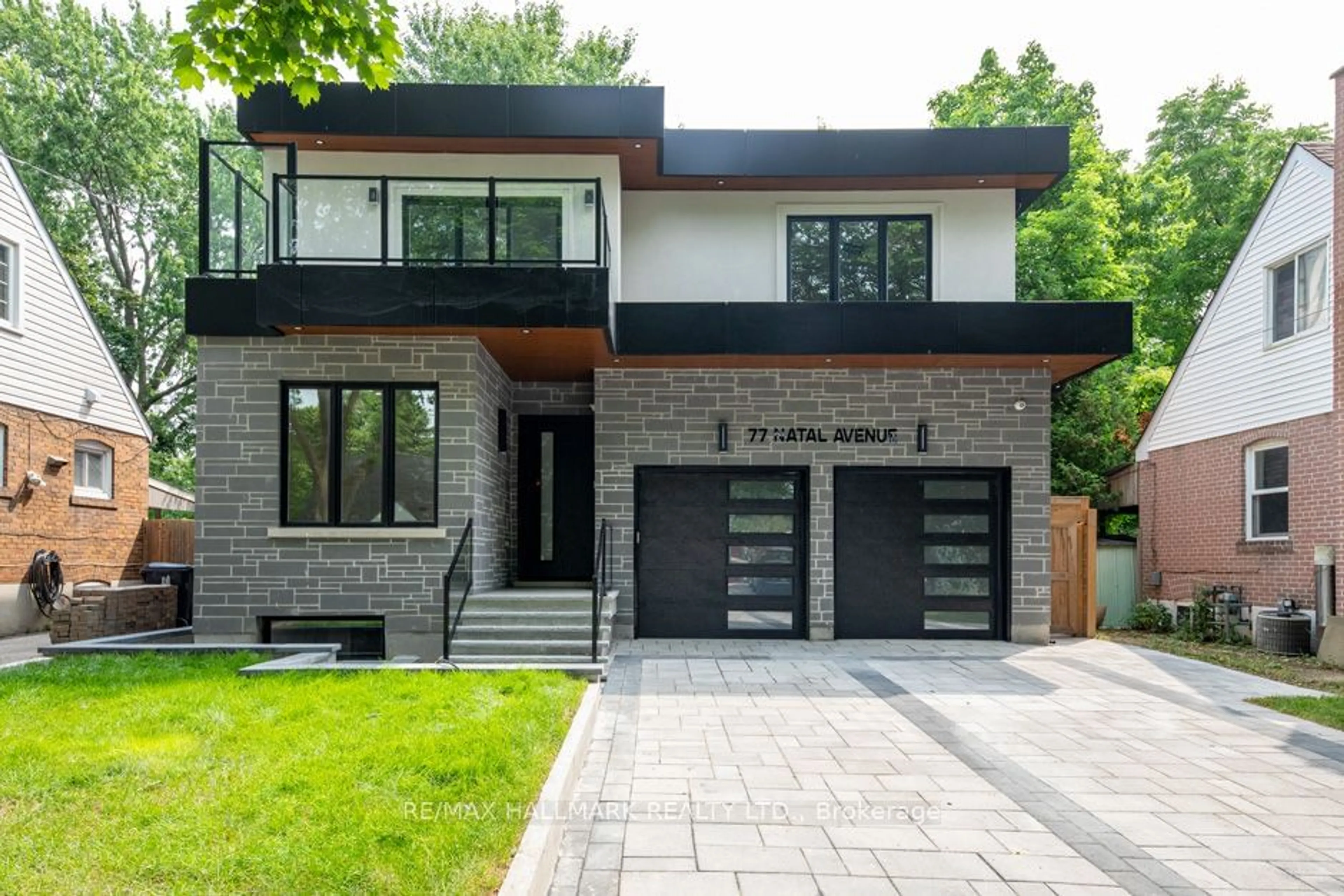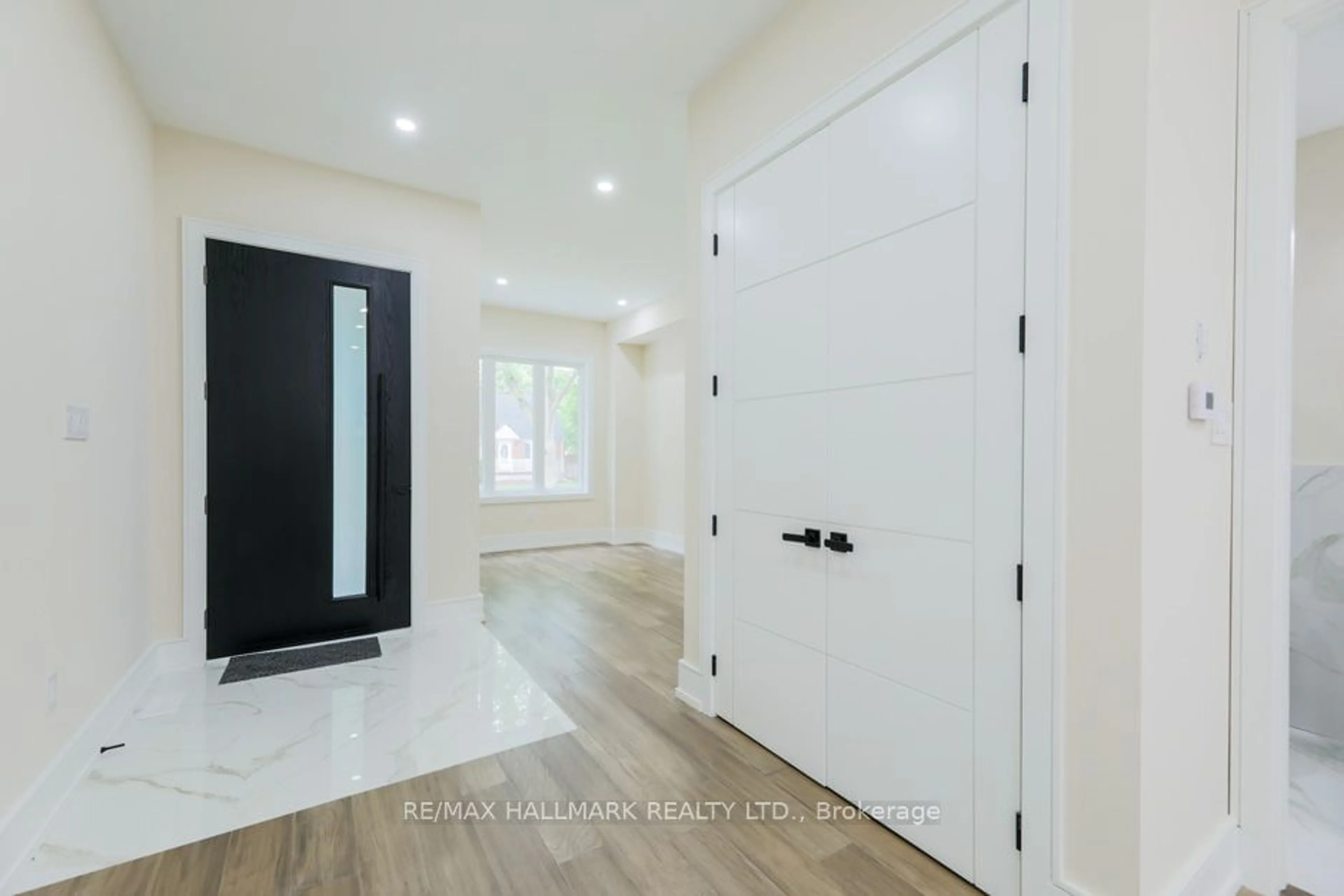77 Natal Ave, Toronto, Ontario M1N 3V5
Contact us about this property
Highlights
Estimated ValueThis is the price Wahi expects this property to sell for.
The calculation is powered by our Instant Home Value Estimate, which uses current market and property price trends to estimate your home’s value with a 90% accuracy rate.$1,901,000*
Price/Sqft-
Days On Market3 days
Est. Mortgage$8,911/mth
Tax Amount (2023)$3,800/yr
Description
Step into this exquisite modern home, ideally situated on one of the most sought-after streets in Cliffside Village. This residence boasts an expansive 43 x 124-foot lot and timeless elegance and contemporary allure. Upon entry, you'll be greeted by soaring high ceilings and a gracious formal living room adorned with beautiful hardwood floors. A convenient 3-piece washroom leads to the heart of the homea stunning open-concept kitchen featuring luxurious marble floors, sumptuous counters, and top-of-the-line appliances. The kitchen seamlessly flows into a spacious family room with a cozy fireplace and access to a delightful sun deck. Ascending to the second floor, natural light floods the space through elegant skylights. The primary bedroom is a true sanctuary, featuring a private balcony, a lavish 5-piece ensuite, and an oversized walk-in closetproviding an idyllic retreat. Downstairs, the beautifully finished legal basement in-law suite offers two bedrooms, a well-appointed kitchen, and two additional washrooms. With a separate entrance and laundry facilities, this space provides flexibility and privacy for various living arrangements. Parking is a breeze with a built-in garage accommodating two cars and four additional parking spaces on the private drive. This home offers a perfect blend of luxury, comfort, and practicalitya gem in a coveted neighbourhood. This location conveniently provides access to various amenities, including the Scarb Go Train, Cliffside Plaza, Starbucks, Rosetta McClain Park, TTC, and the Bluffs.
Upcoming Open Houses
Property Details
Interior
Features
Main Floor
Office
4.50 x 2.803 Pc Bath / Laminate
Kitchen
6.00 x 4.70Quartz Counter / Centre Island / O/Looks Family
Family
5.50 x 4.60Fireplace / O/Looks Backyard / Walk-Out
Exterior
Features
Parking
Garage spaces 2
Garage type Built-In
Other parking spaces 6
Total parking spaces 8
Property History
 35
35 31
31Get up to 1% cashback when you buy your dream home with Wahi Cashback

A new way to buy a home that puts cash back in your pocket.
- Our in-house Realtors do more deals and bring that negotiating power into your corner
- We leverage technology to get you more insights, move faster and simplify the process
- Our digital business model means we pass the savings onto you, with up to 1% cashback on the purchase of your home

