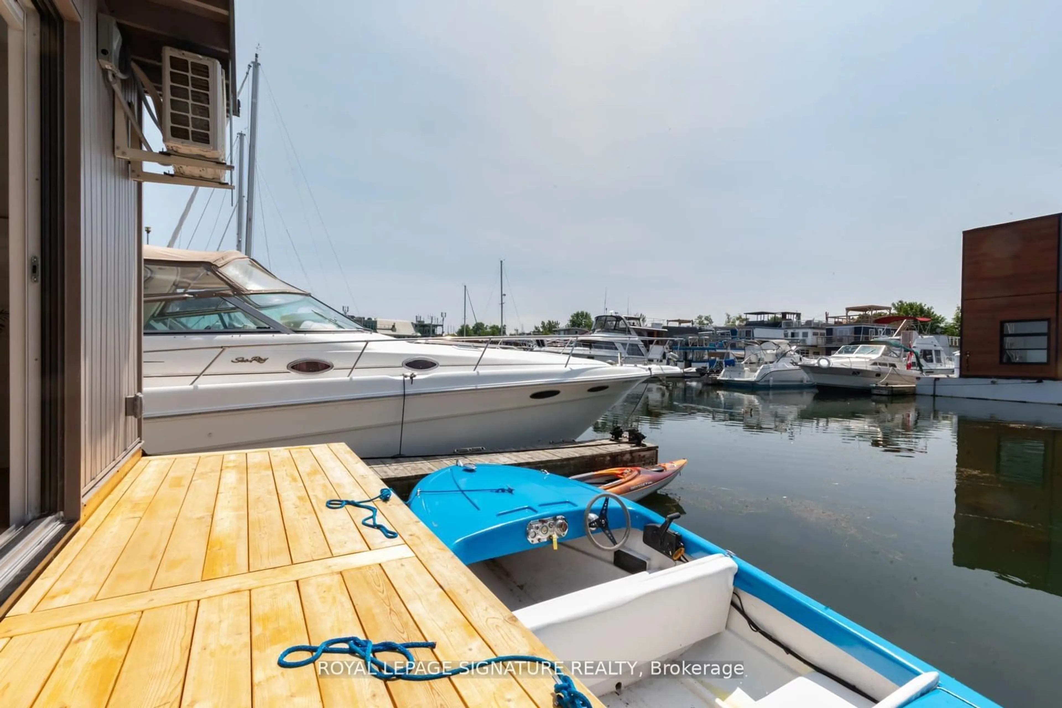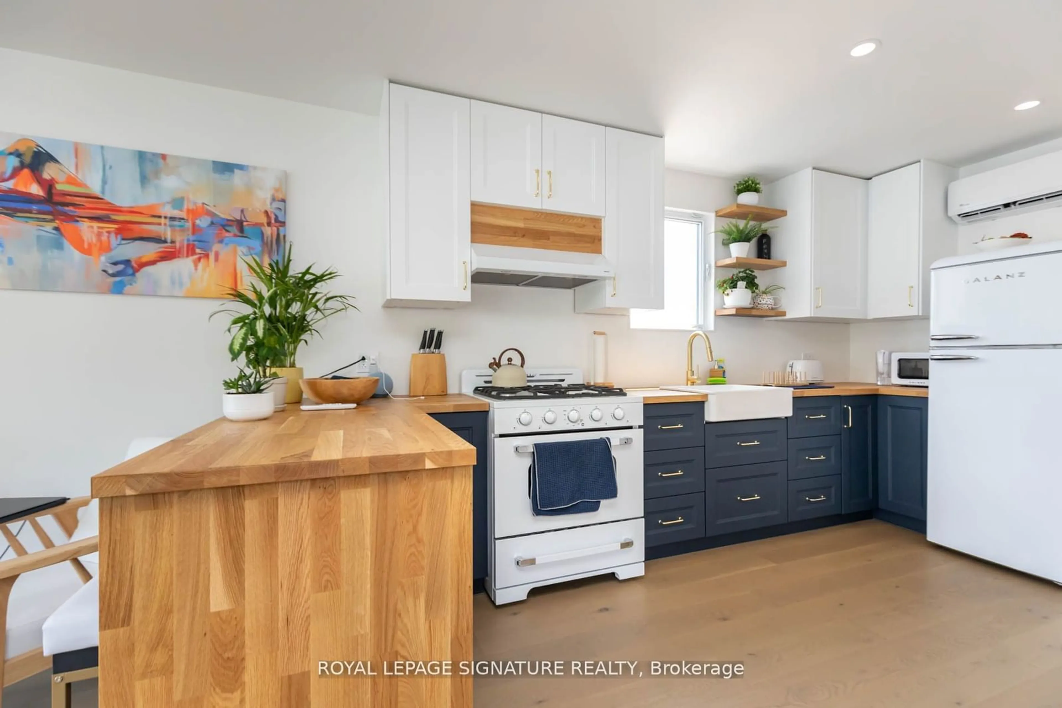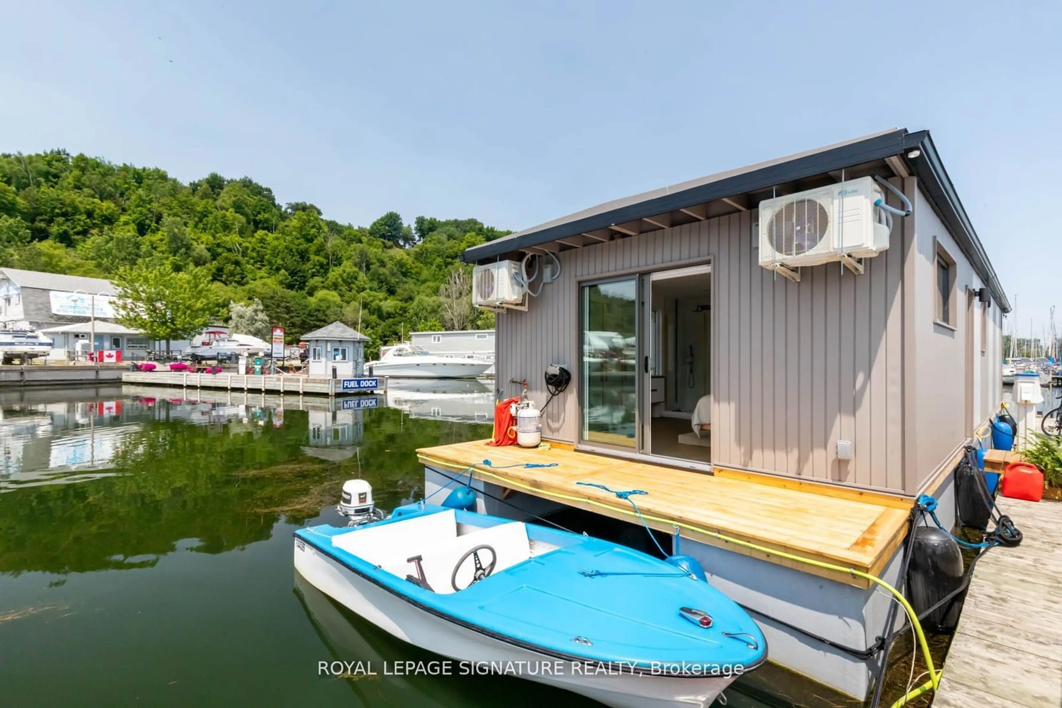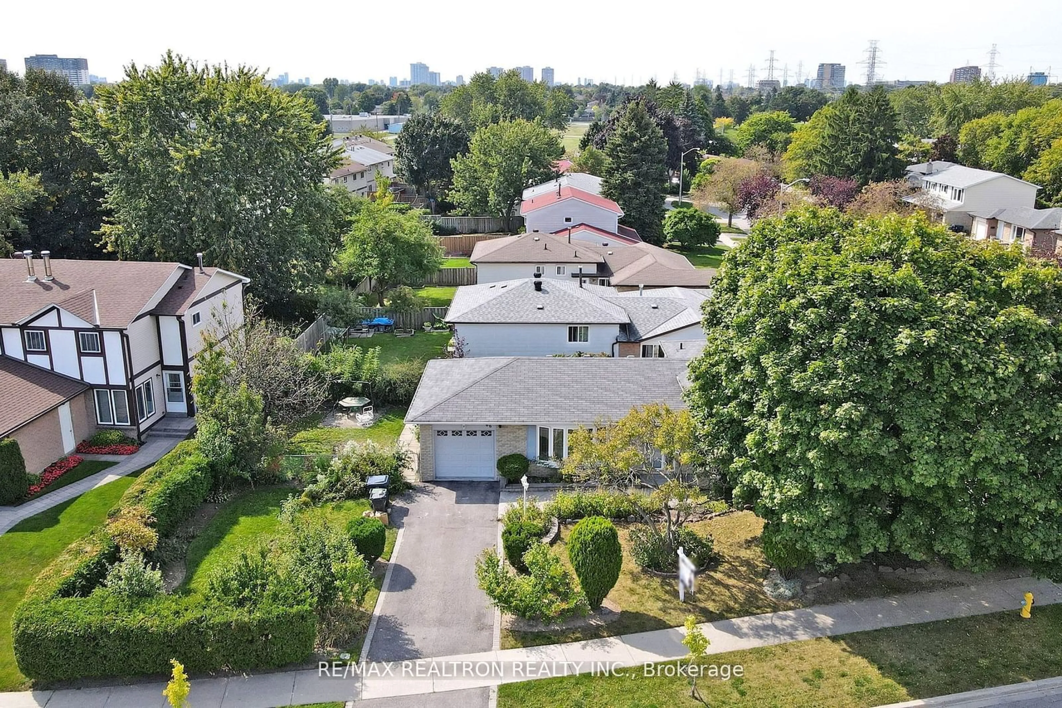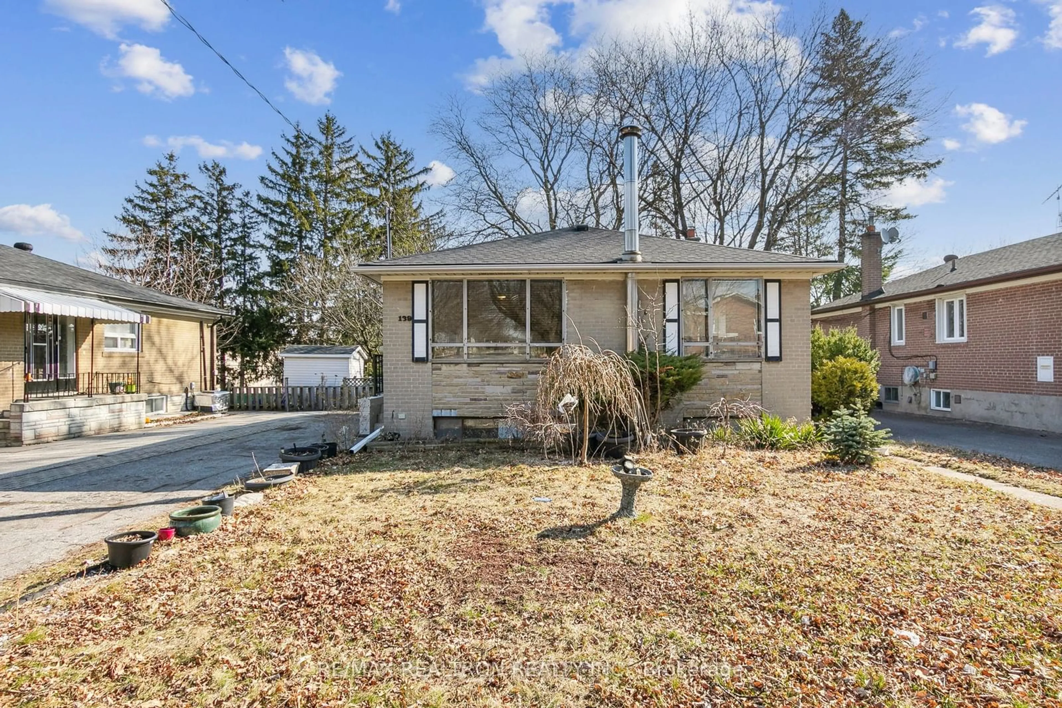7 Brimley Rd #D78, Toronto, Ontario M1M 3W3
Contact us about this property
Highlights
Estimated ValueThis is the price Wahi expects this property to sell for.
The calculation is powered by our Instant Home Value Estimate, which uses current market and property price trends to estimate your home’s value with a 90% accuracy rate.Not available
Price/Sqft$350/sqft
Est. Mortgage$2,104/mo
Tax Amount (2024)-
Days On Market83 days
Description
Condo in the City with Million Dollar Views!!!! Custom Built in 2022 with all the creature comforts of home. Boast over 650 sq.ft of nautical style living on the water! White oak plank flooring, LED pot lights throughout. Open concept layout w/built-in desk, floating entertainment shelving right & breakfast bar. Two-tone navy blue lower cabinets w/white upper cabinets includes oak counters include accented gold handles brings a real nautical look to the modern vibe of the place. White propane Classic by Unique Stove with a classic old fashioned nautical look with a modern twist. The Galanz glossy white fridge w/matching microwave lends itself to the modern but classic style of a house on the water. The primary bedroom includes a built-in White Oak queen bedframe w/floating side tables along with nautical overhead lamps for night time reading. The wall-to-wall closet boasts loads of storage. The view through the sliding doors overlooking the 65 sqft. cedar deck is perfect for sunrises.
Property Details
Interior
Features
Main Floor
Living
4.57 x 4.57Hardwood Floor / W/O To Deck / Overlook Water
Kitchen
3.66 x 2.74Hardwood Floor / B/I Appliances / Breakfast Bar
Br
3.51 x 3.81Hardwood Floor / Closet Organizers / W/O To Deck
Exterior
Features
Parking
Garage spaces -
Garage type -
Total parking spaces 1
Property History
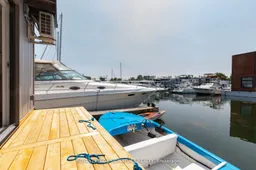 40
40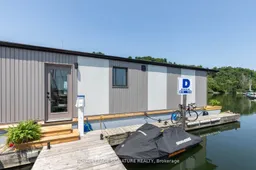 40
40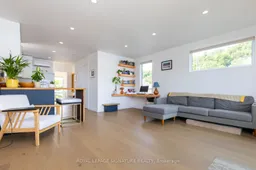 40
40Get up to 1% cashback when you buy your dream home with Wahi Cashback

A new way to buy a home that puts cash back in your pocket.
- Our in-house Realtors do more deals and bring that negotiating power into your corner
- We leverage technology to get you more insights, move faster and simplify the process
- Our digital business model means we pass the savings onto you, with up to 1% cashback on the purchase of your home
