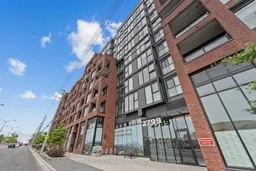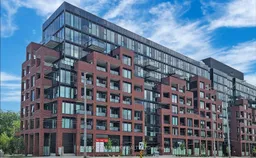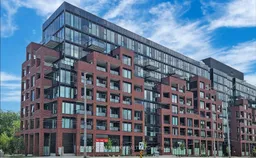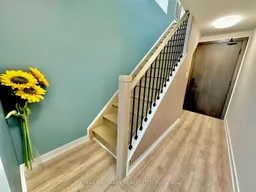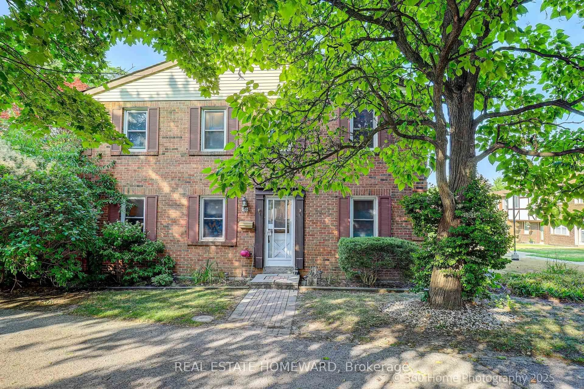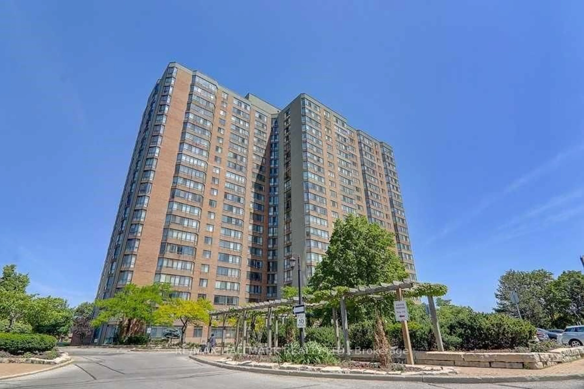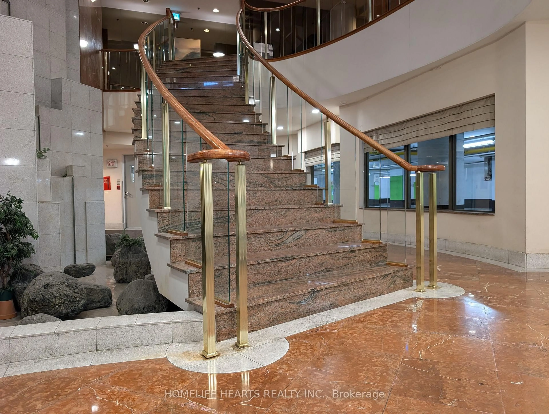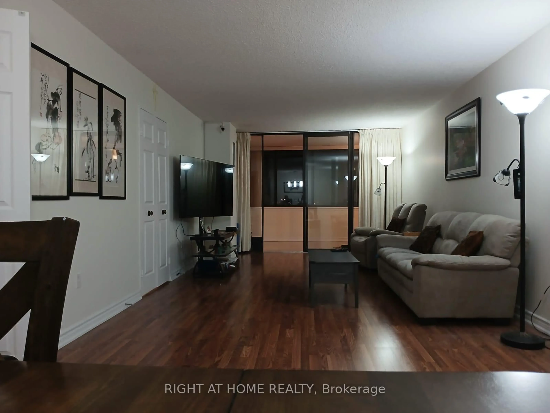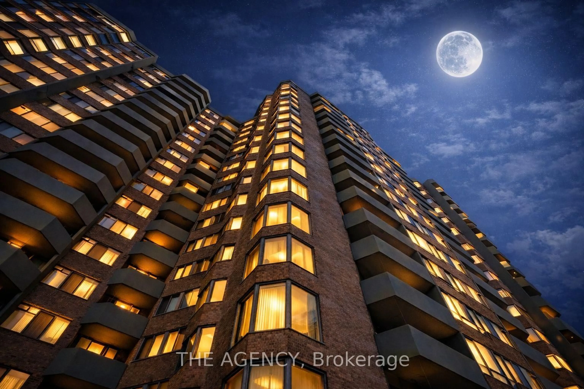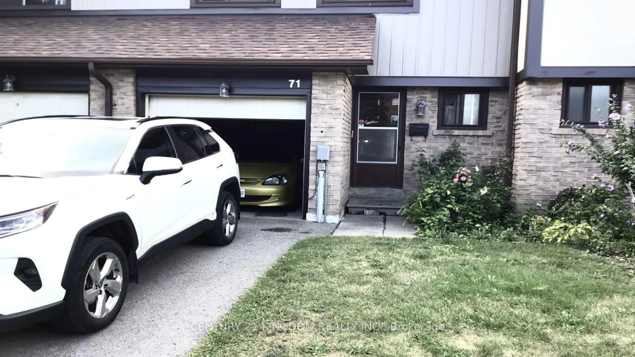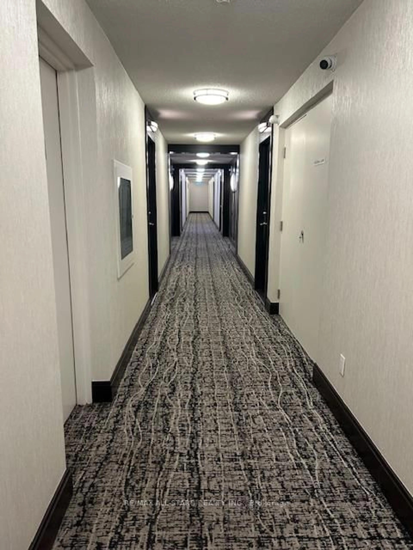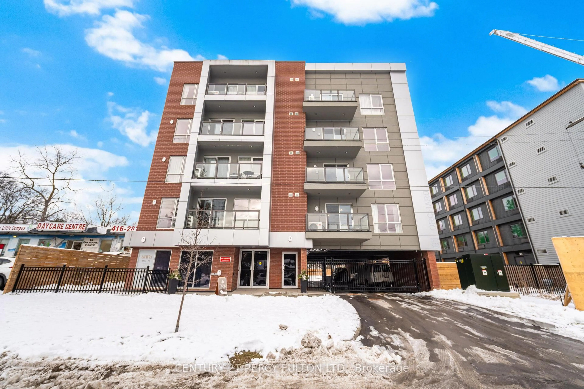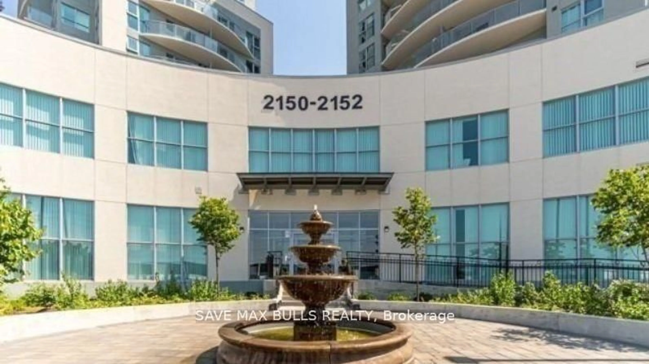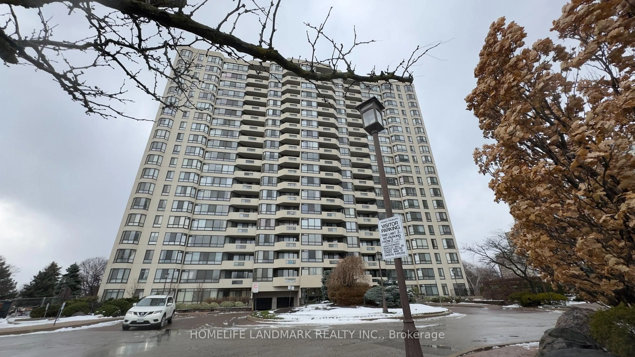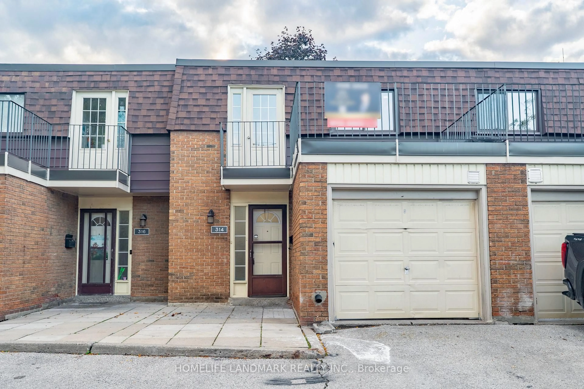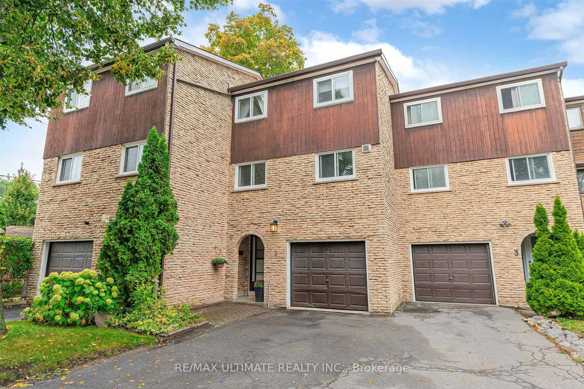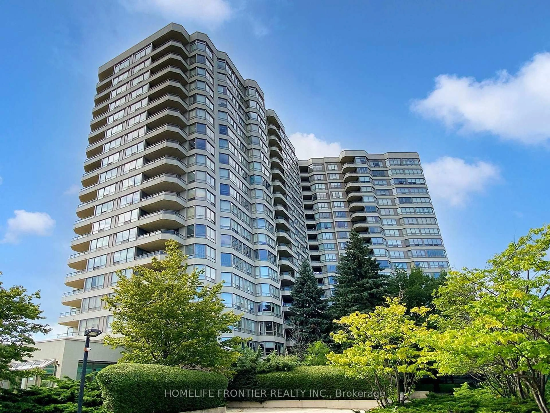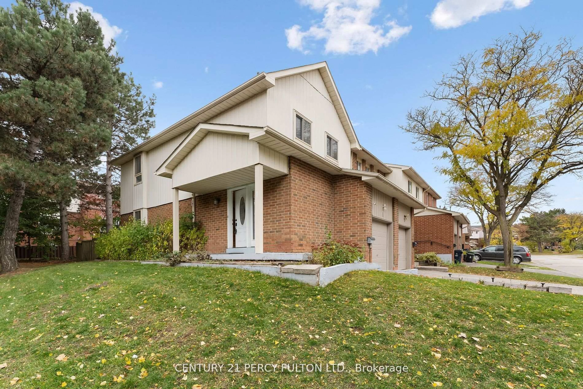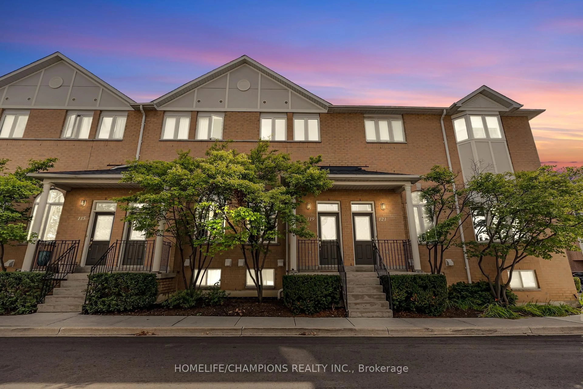Welcome to this truly unique penthouse loft offering the best of city living with a serene, nature-inspired backdrop. Designed with a rare reverse floor plan, this two-level suite showcases unobstructed views of the Scarborough Bluffs and Lake Ontario to the south, and the glittering city skyline to the north. Featuring 2 bedrooms plus a den that can easily be converted into a third bedroom, and 2 full bathrooms, this home is designed with both comfort and privacy in mind. Two expansive balconies, totaling over 400 sq. ft., extend your living space outdoors, creating the perfect setting to take in breathtaking sunrises and sunsets from every angle. The upgraded kitchen includes stainless steel appliances and modern finishes, while engineered laminate flooring and contemporary light fixtures run throughout the suite. With its open, airy layout and striking views, this penthouse offers a contemporary lifestyle that feels like an escape while keeping you connected to the city. Enjoy easy access to TTC, GO Transit, downtown Toronto, major highways (401, 404, and Kingston Road), shopping, dining, and everyday conveniences all while experiencing the peace of being above it all. This one-of-a-kind property is a true gem and a must-see for discerning buyers seeking the ultimate balance of nature and modern city living.
