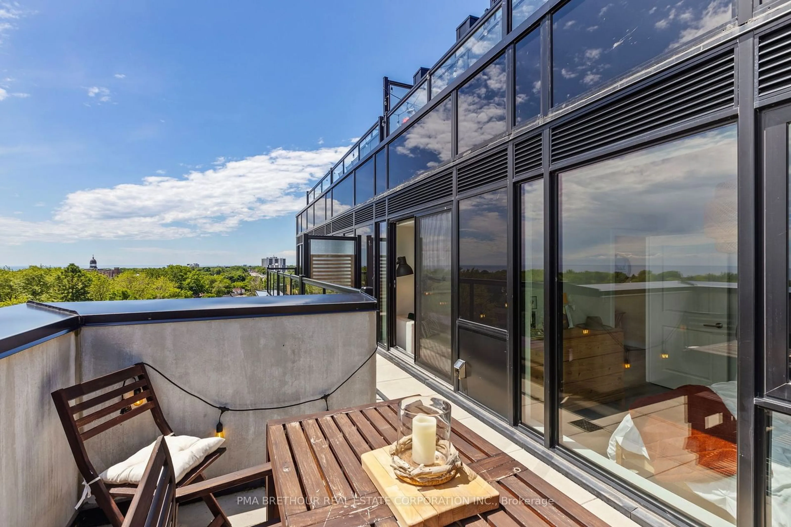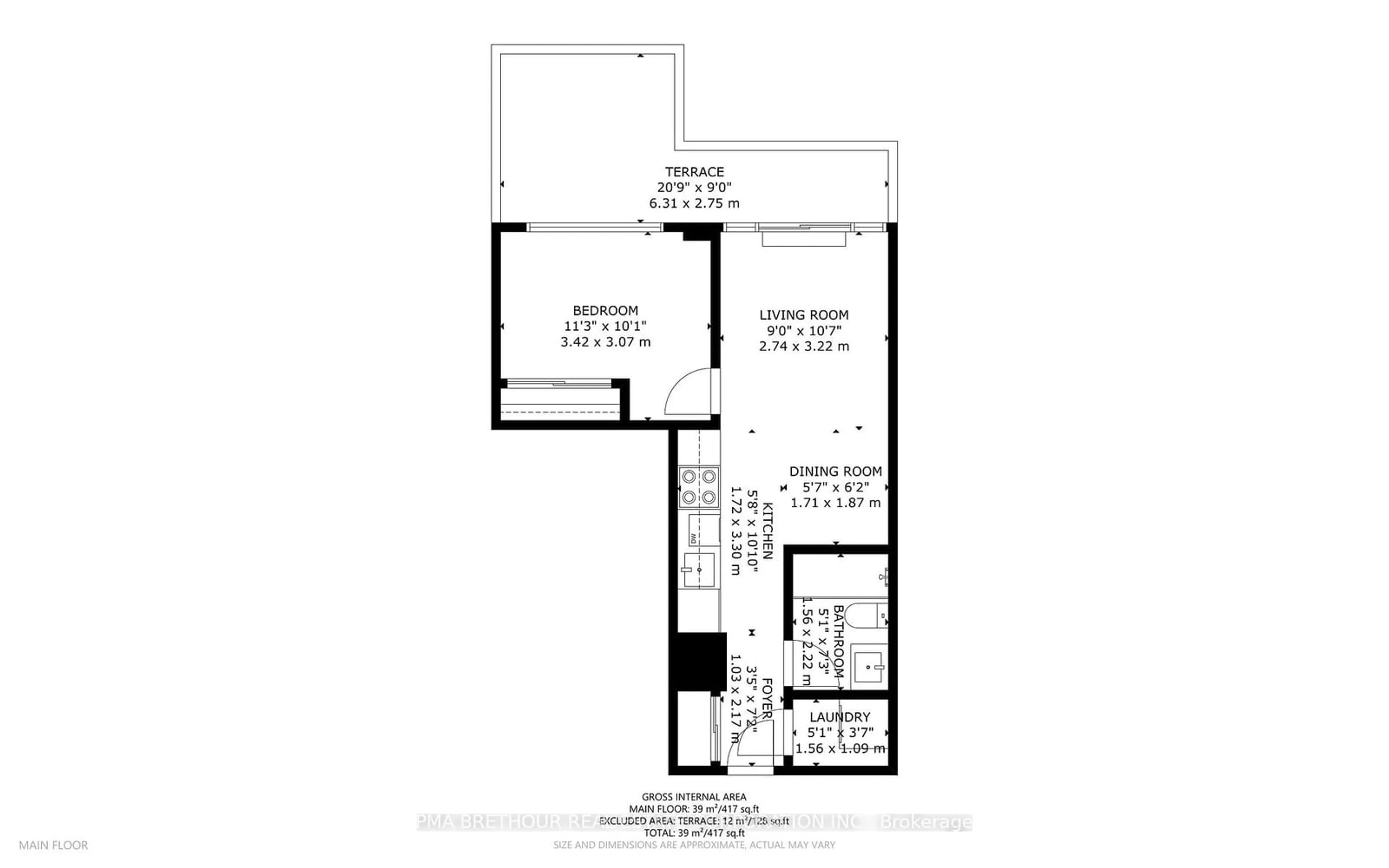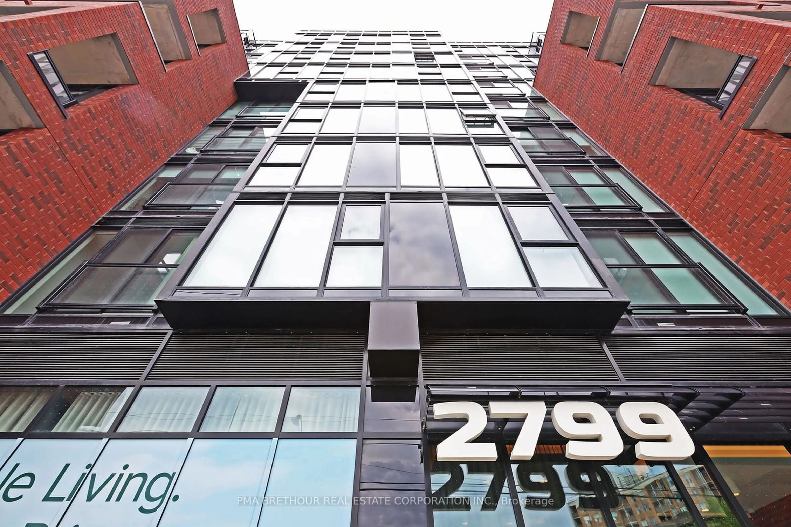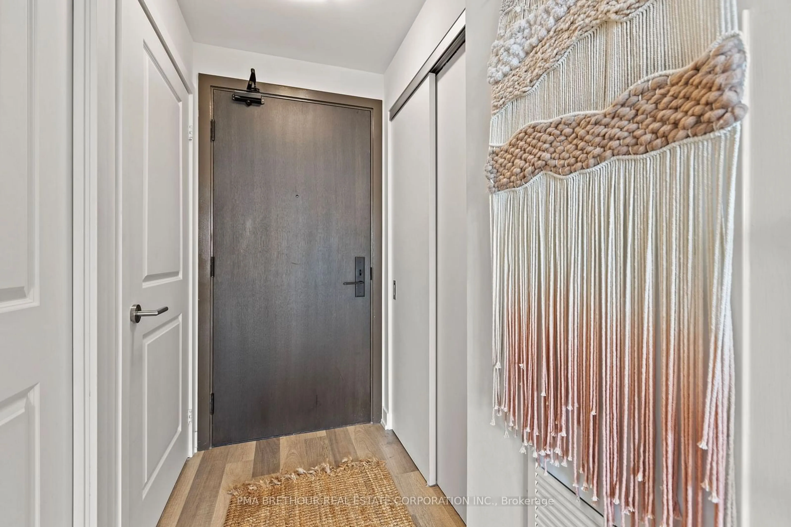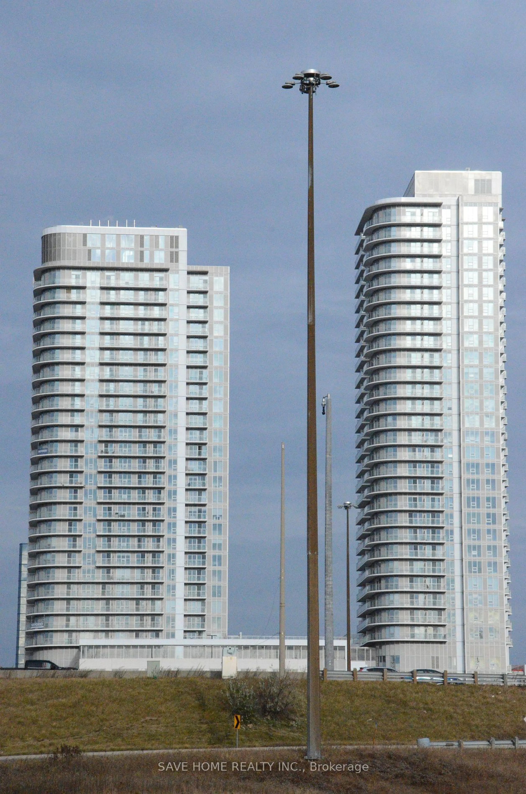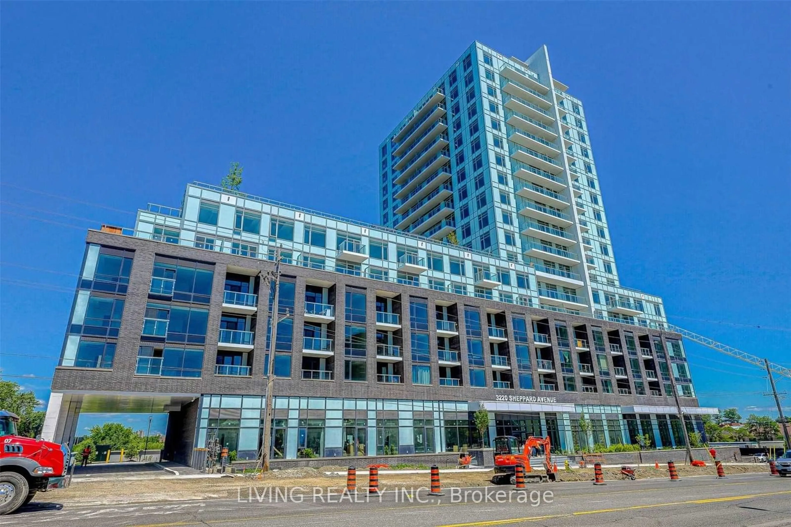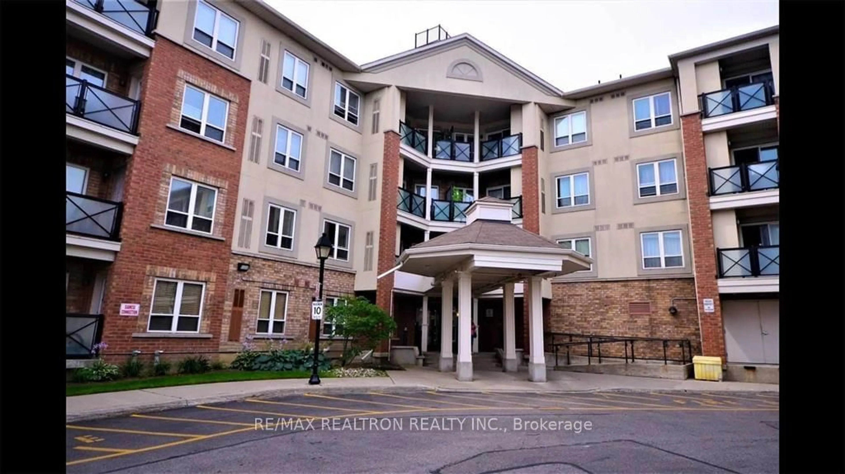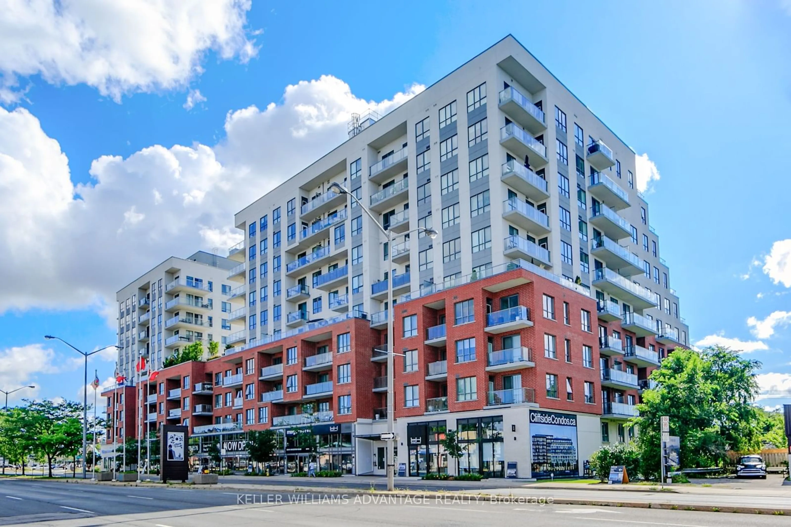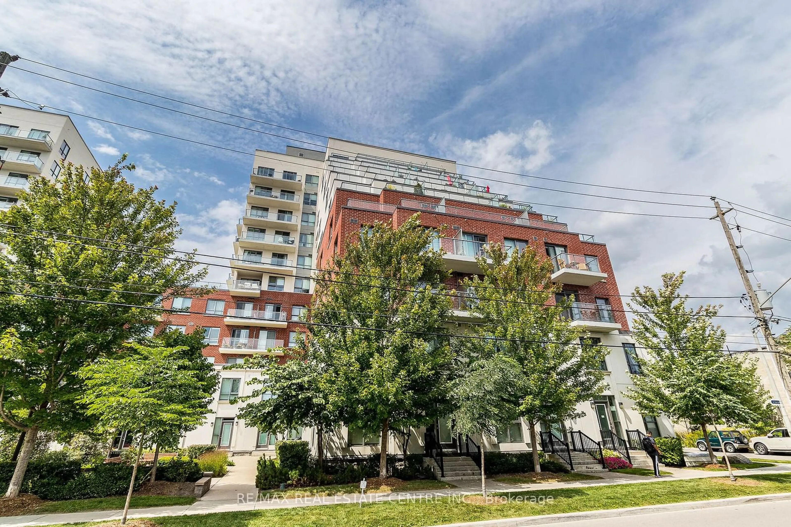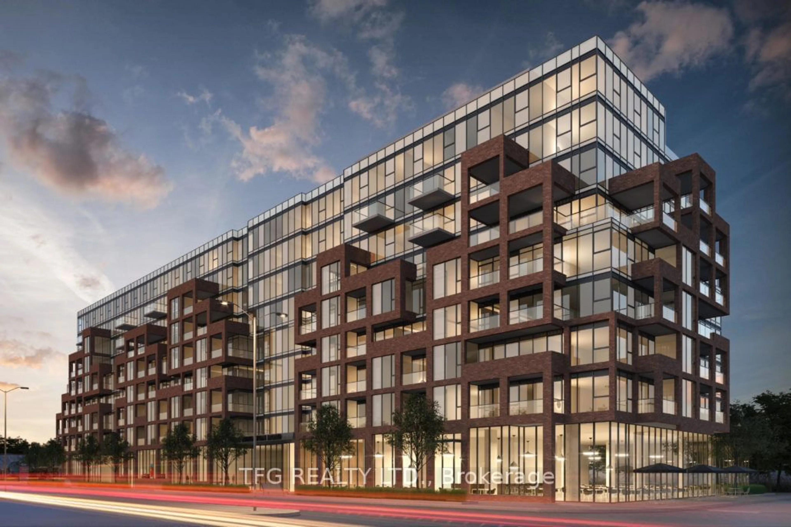2799 Kingston Rd #803, Toronto, Ontario M1M 1N1
Contact us about this property
Highlights
Estimated ValueThis is the price Wahi expects this property to sell for.
The calculation is powered by our Instant Home Value Estimate, which uses current market and property price trends to estimate your home’s value with a 90% accuracy rate.Not available
Price/Sqft$917/sqft
Est. Mortgage$2,147/mo
Maintenance fees$510/mo
Tax Amount (2024)$2,839/yr
Days On Market90 days
Description
This sounds absolutely enchanting! A one-bedroom, one-bathroom condo with a picturesque view of the Bluffs and Lake Ontario it's like having a slice of paradise right at your doorstep. The well-designed floor plan maximizes every inch of the 590 square feet, making it both practical and cozy. And let's talk about that 150-square-foot terrace! What a gem! Imagine sipping your morning coffee or hosting a delightful dinner party while soaking in the breathtaking scenery. Plus, having a hookup for a gas BBQ on the terrace is a fantastic perk for any outdoor enthusiast or culinary aficionado.Having a dedicated parking space and locker adds convenience and security to your lifestyle. And the amenities in the building sound like a dream come true! A modern gym, yoga studio, and a stunning party room what more could one ask for? Not to mention the large outdoor terrace with BBQ facilities, perfect for entertaining guests or simply unwinding amidst nature's beauty.The location is simply unbeatable just steps away from TTC access, making commuting a breeze. Whether you're heading downtown for work or exploring the vibrant city life, you're conveniently connected. And let's not forget about the proximity to Bluffers Park and the 401ideal for outdoor adventures and easy access to major highways.Overall, this condo seems like a perfect blend of comfort, convenience, and charm. It's not just a place to live; it's a lifestyle a sanctuary where you can create beautiful memories and enjoy the best that life has to offer.
Property Details
Interior
Features
Main Floor
Dining
Laminate / Combined W/Living
Prim Bdrm
3.42 x 3.07Laminate
Foyer
1.03 x 2.17Laminate / Large Closet / Overlook Patio
Laundry
1.56 x 1.09Tile Floor
Exterior
Features
Parking
Garage spaces 1
Garage type Underground
Other parking spaces 0
Total parking spaces 1
Condo Details
Amenities
Bbqs Allowed, Concierge, Gym, Party/Meeting Room, Rooftop Deck/Garden, Visitor Parking
Inclusions
Get up to 1% cashback when you buy your dream home with Wahi Cashback

A new way to buy a home that puts cash back in your pocket.
- Our in-house Realtors do more deals and bring that negotiating power into your corner
- We leverage technology to get you more insights, move faster and simplify the process
- Our digital business model means we pass the savings onto you, with up to 1% cashback on the purchase of your home
