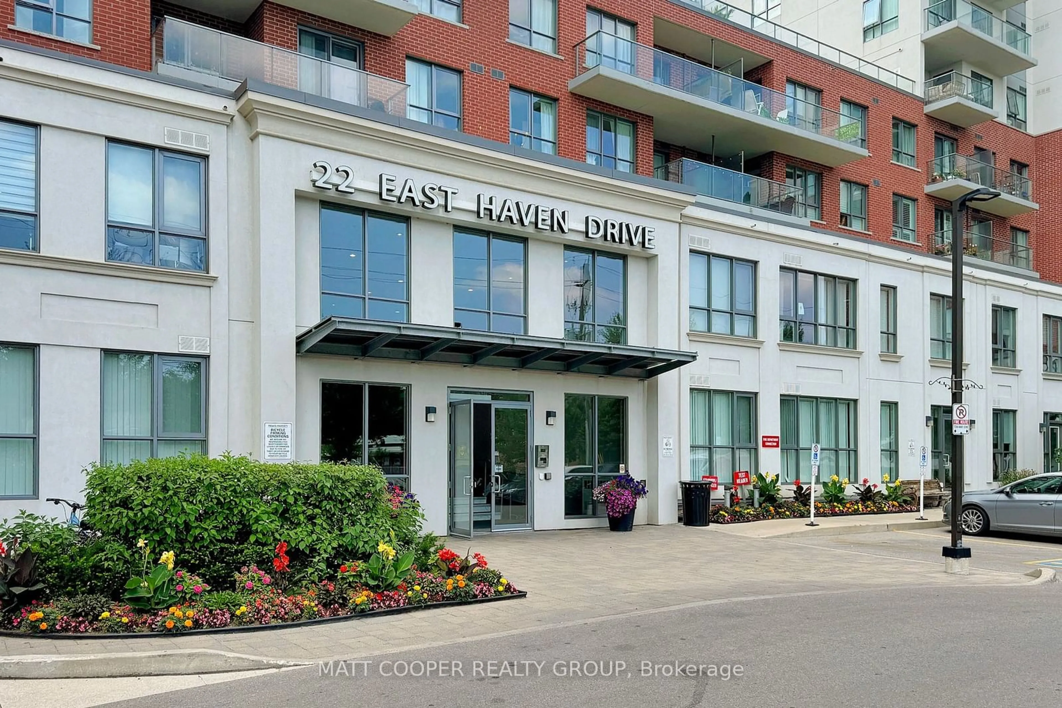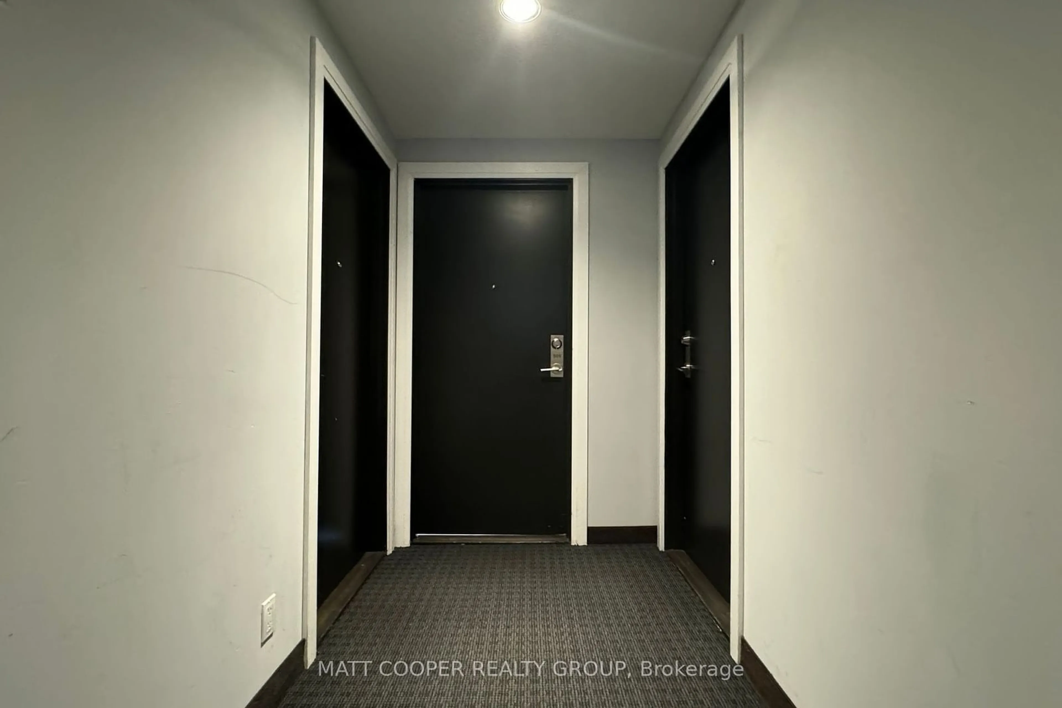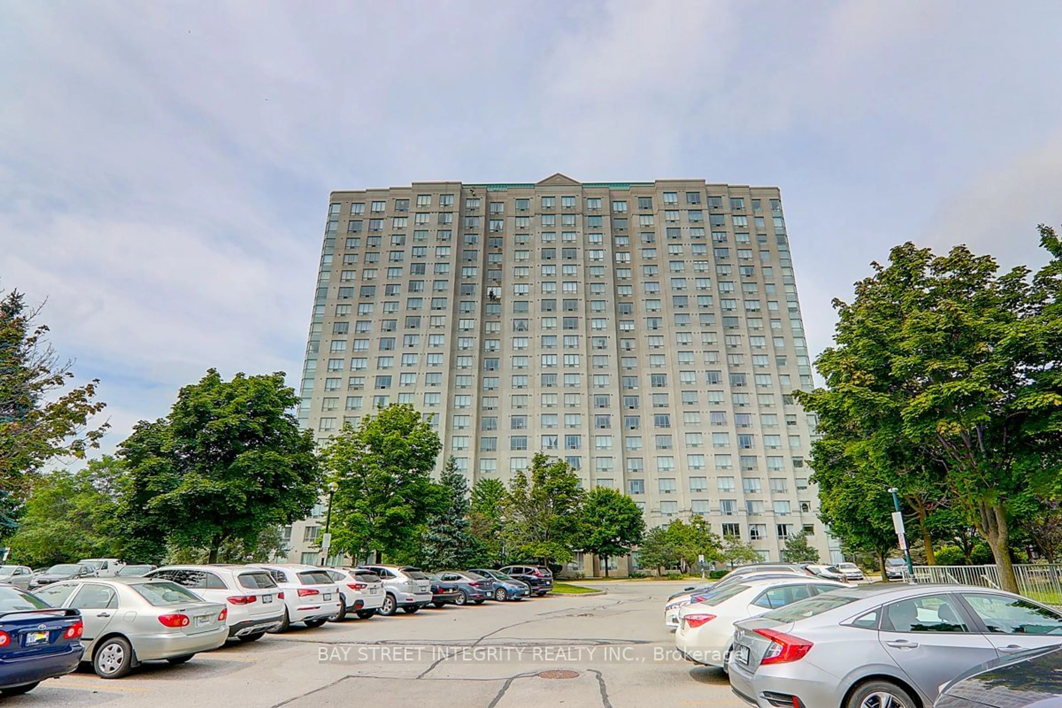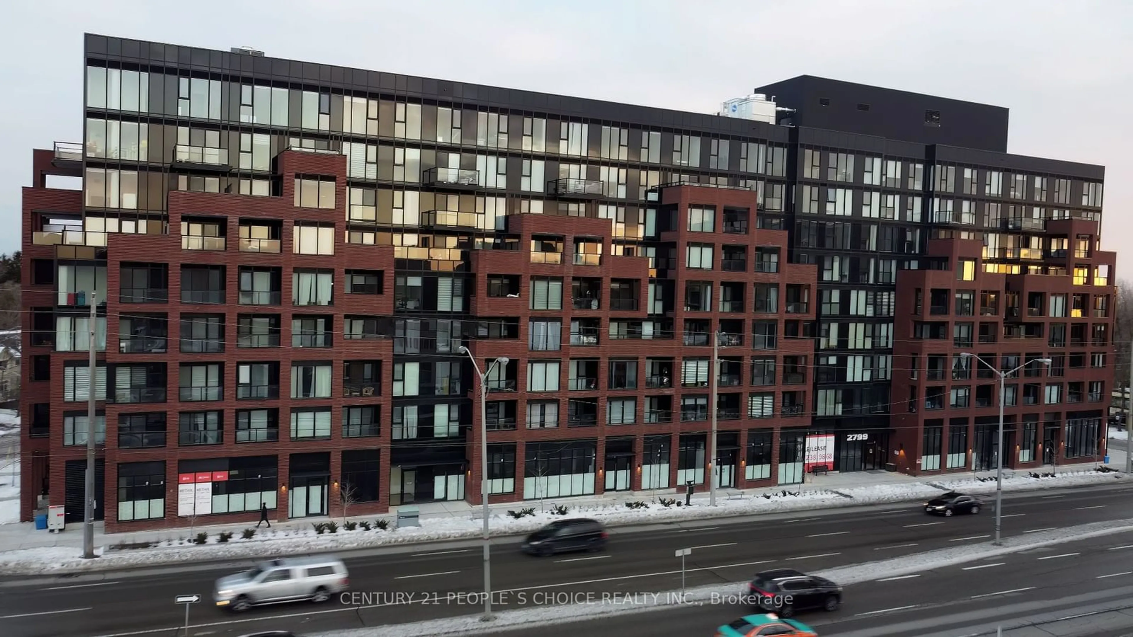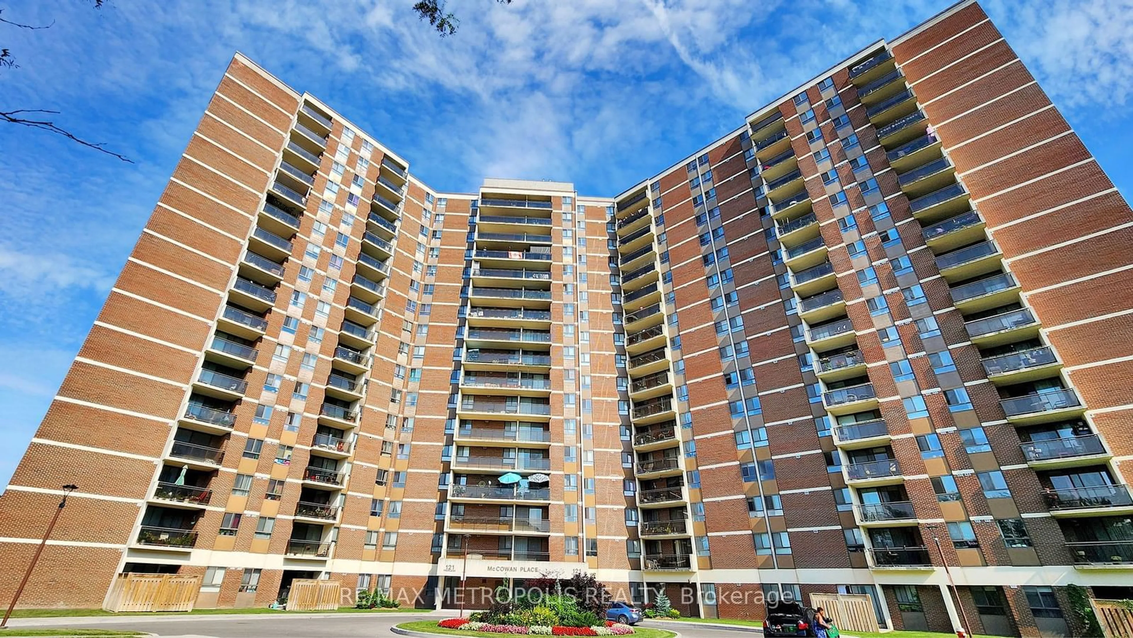22 East Haven Dr #909, Toronto, Ontario M1N 0B4
Contact us about this property
Highlights
Estimated ValueThis is the price Wahi expects this property to sell for.
The calculation is powered by our Instant Home Value Estimate, which uses current market and property price trends to estimate your home’s value with a 90% accuracy rate.$523,000*
Price/Sqft$972/sqft
Days On Market10 days
Est. Mortgage$2,276/mth
Maintenance fees$469/mth
Tax Amount (2024)$1,552/yr
Description
STUNNING PANORAMIC VIEW OF LAKE ONTARIO!! Discover Haven on the Bluffs, where every morning begins with a breathtaking south-facing view of Lake Ontario from your very own spacious 209 sq.ft. terrace. Embrace the luxury of high-end finishes like marble countertops, a stainless-steel sink, and a marble tile backsplash, all designed for elegance and comfort. Soaring 10-foot ceilings and a contemporary vanity with a soaking tub create a sanctuary of style and relaxation. Life here is about convenience. Enjoy the ease of ensuite laundry, dedicated underground parking, 24-hour concierge, a well-equipped gym, a party room, and a rooftop BBQ. Step outside and immerse yourself in a vibrant community. Walk in one of the citys most ideal neighbourhoods to nearby shopping spots, grab a coffee at local cafes, and explore a variety of restaurants . Excellent transit options make commuting a breeze, whether you commute west to downtown Toronto or east to the Durham region. This condo is your gateway to the best of lakeside living combined with urban convenience. Dont miss out on this exceptional opportunity!
Property Details
Interior
Features
Main Floor
Living
3.59 x 3.05Laminate / W/O To Terrace / Open Concept
Dining
3.59 x 3.05Laminate / Combined W/Living / Open Concept
Kitchen
3.05 x 2.33Modern Kitchen / Granite Counter / Stainless Steel Appl
Prim Bdrm
3.52 x 2.67Laminate / Large Window / Double Closet
Exterior
Features
Parking
Garage spaces 1
Garage type Underground
Other parking spaces 0
Total parking spaces 1
Condo Details
Amenities
Concierge, Gym, Party/Meeting Room, Visitor Parking
Inclusions
Property History
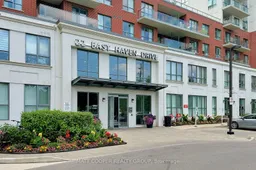 31
31Get up to 1% cashback when you buy your dream home with Wahi Cashback

A new way to buy a home that puts cash back in your pocket.
- Our in-house Realtors do more deals and bring that negotiating power into your corner
- We leverage technology to get you more insights, move faster and simplify the process
- Our digital business model means we pass the savings onto you, with up to 1% cashback on the purchase of your home
