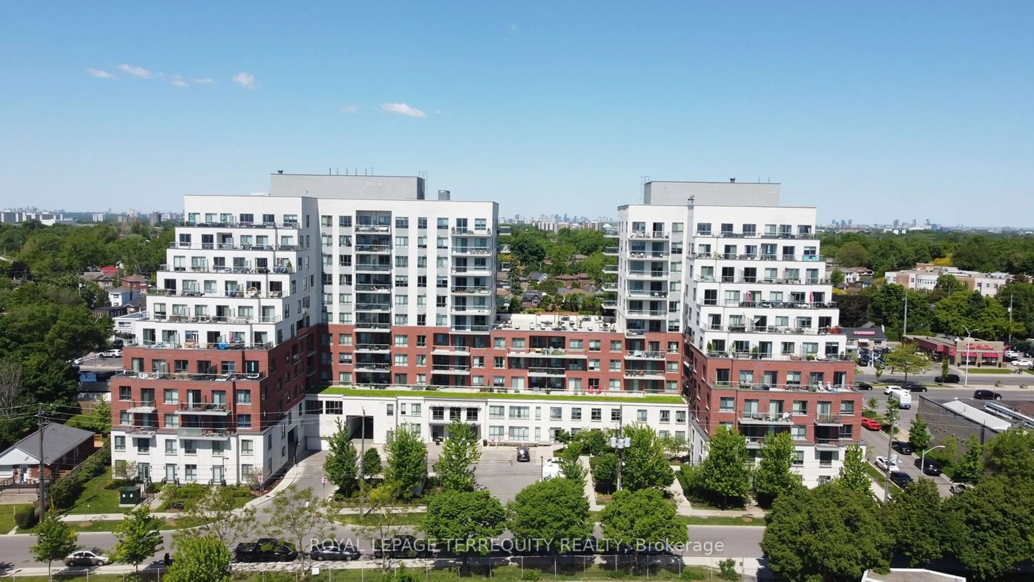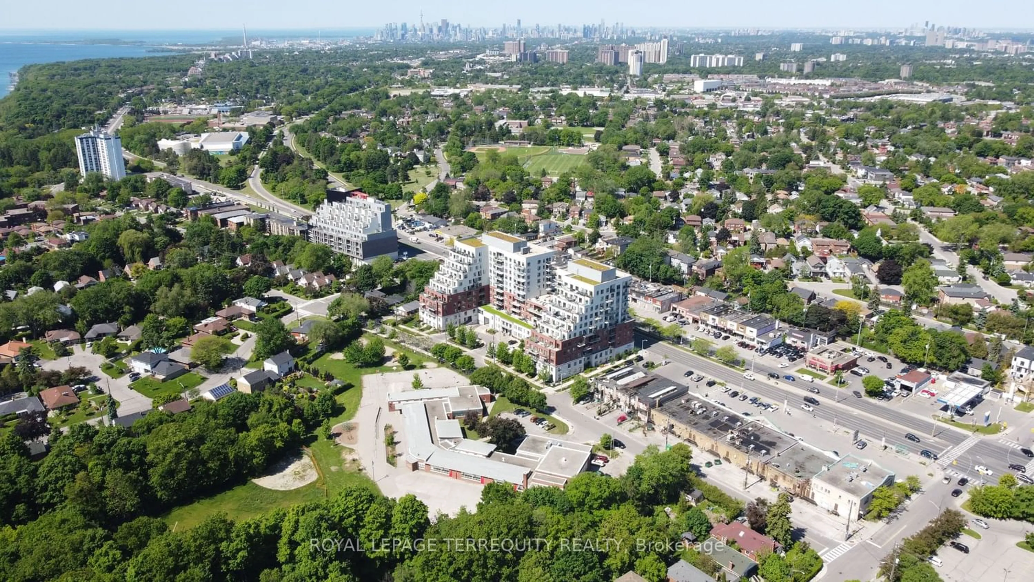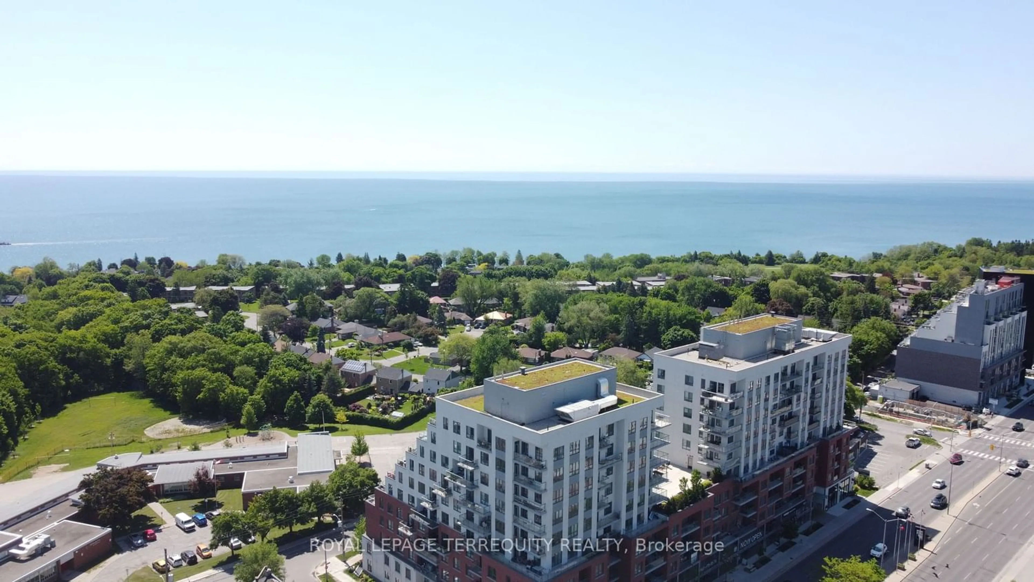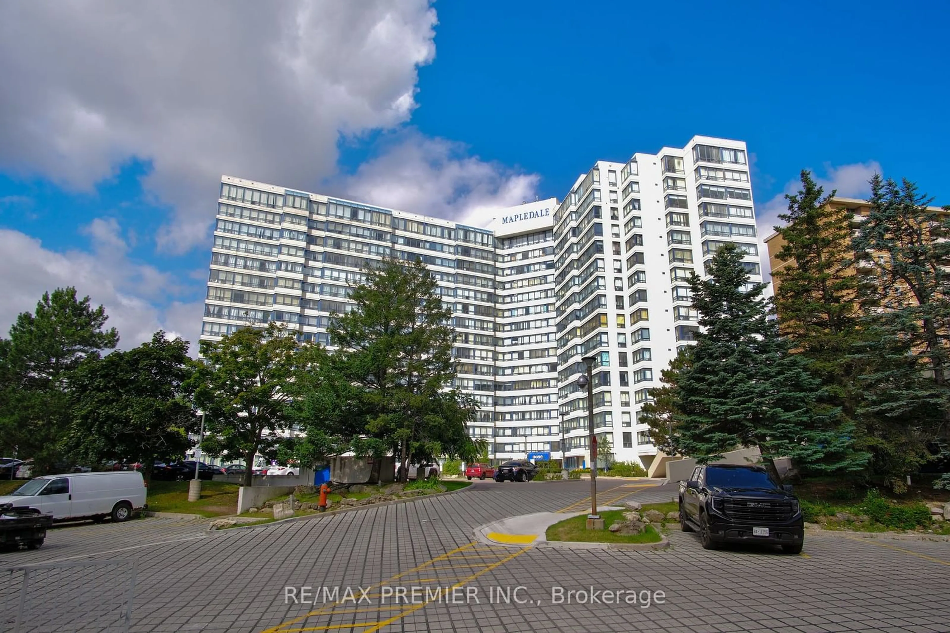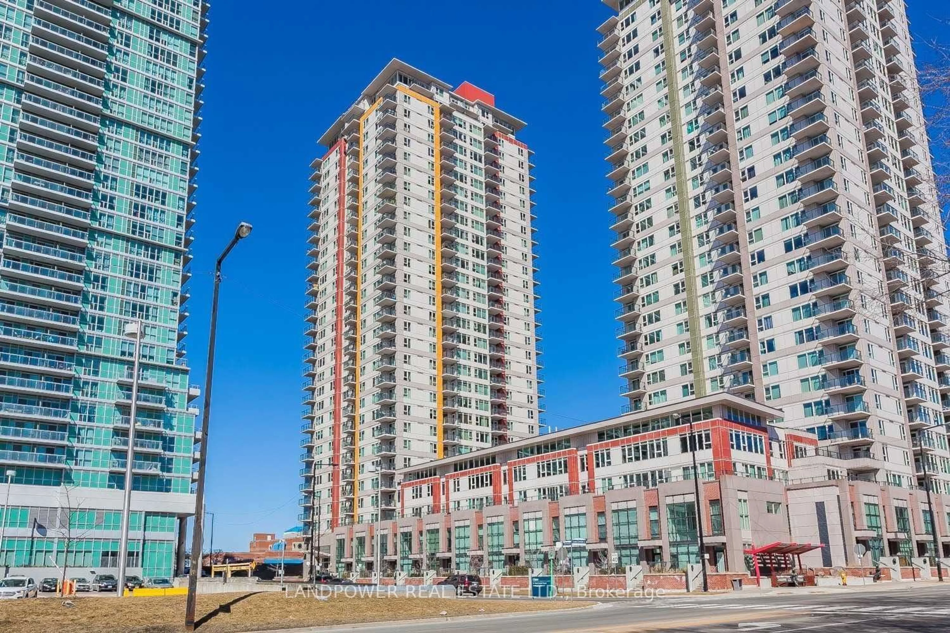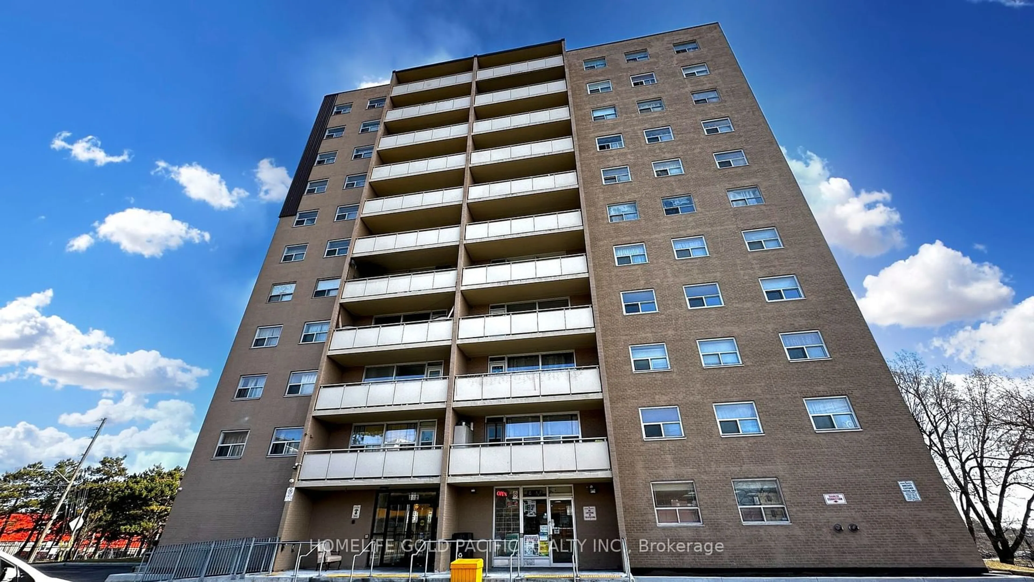22 East Haven Dr #529, Toronto, Ontario M1N 0B4
Contact us about this property
Highlights
Estimated ValueThis is the price Wahi expects this property to sell for.
The calculation is powered by our Instant Home Value Estimate, which uses current market and property price trends to estimate your home’s value with a 90% accuracy rate.$484,000*
Price/Sqft$916/sqft
Days On Market59 days
Est. Mortgage$2,143/mth
Maintenance fees$497/mth
Tax Amount (2023)$1,419/yr
Description
Welcome to 22 East Haven Dr! This exquisite 1 Bedroom 1 Washroom condo offers a harmonious blend of comfort, open concept, and a glimpse of Lake Ontario. Step into the inviting living space, with a stunning kitchen offering marble countertops, backsplash, and stainless steel appliances. Retreat to the cozy bedroom, offering a peaceful haven at day's end, complete with a wall-to-wall closet. Beyond the comforts of the condo itself, residents have access to a host of amenities, including a concierge, exercise room, games room, guest suites, party/meeting room, and rooftop deck/garden. Its unbeatable location allows easy access to restaurants, entertainment, shopping, TTC, school, playground, beach, and many more. This condo promises not just a home, but a lifestyle immersed in the energy and excitement of the city.
Property Details
Interior
Features
Main Floor
Living
3.02 x 3.76Open Concept / W/O To Balcony / Sw View
Dining
3.02 x 3.76Combined W/Kitchen / Open Concept
Kitchen
3.02 x 3.94Marble Counter / Stainless Steel Appl
Prim Bdrm
2.69 x 4.114 Pc Bath / Large Closet / Large Window
Exterior
Features
Parking
Garage spaces 1
Garage type Underground
Other parking spaces 0
Total parking spaces 1
Condo Details
Amenities
Concierge, Exercise Room, Games Room, Guest Suites, Party/Meeting Room, Rooftop Deck/Garden
Inclusions
Property History
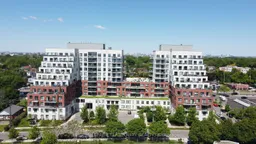 37
37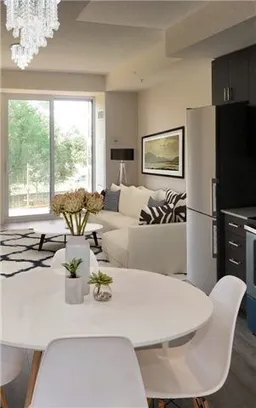 4
4Get up to 1% cashback when you buy your dream home with Wahi Cashback

A new way to buy a home that puts cash back in your pocket.
- Our in-house Realtors do more deals and bring that negotiating power into your corner
- We leverage technology to get you more insights, move faster and simplify the process
- Our digital business model means we pass the savings onto you, with up to 1% cashback on the purchase of your home
