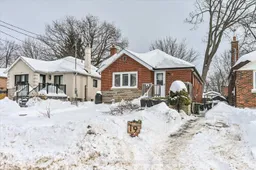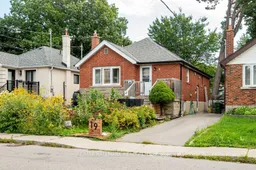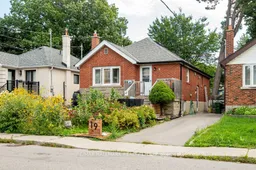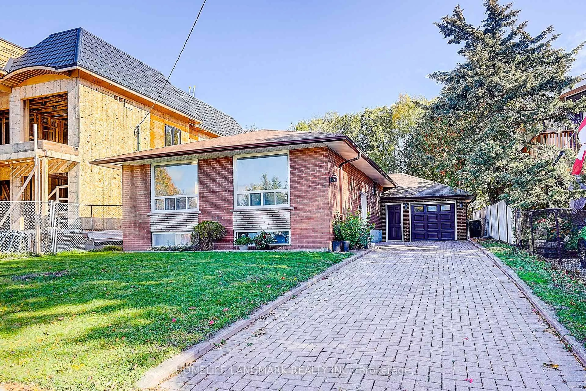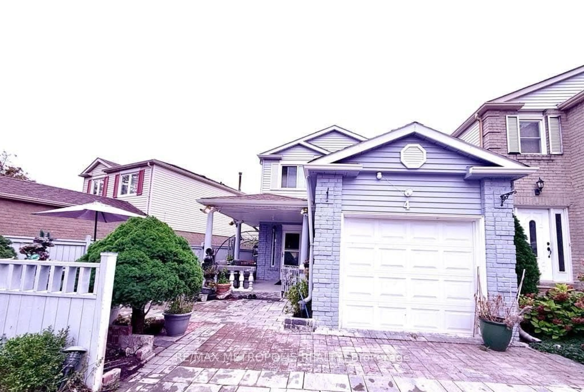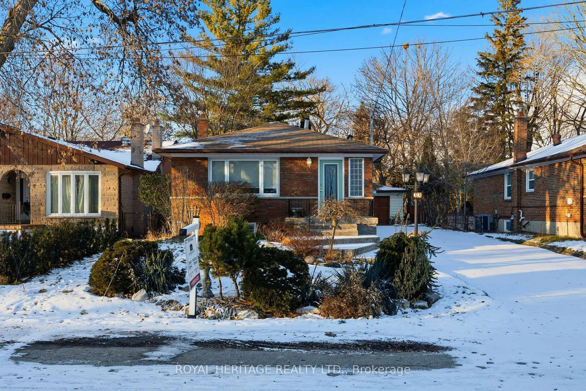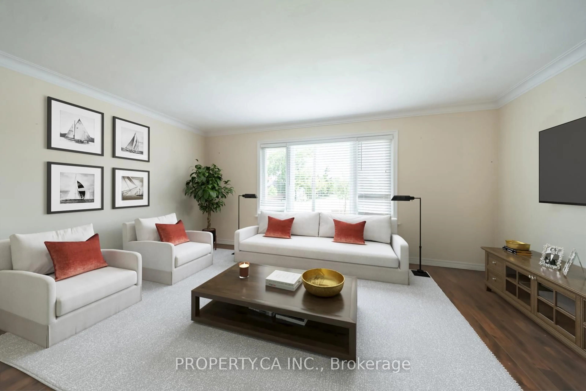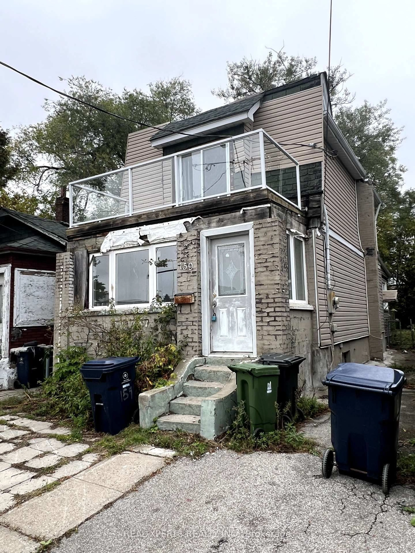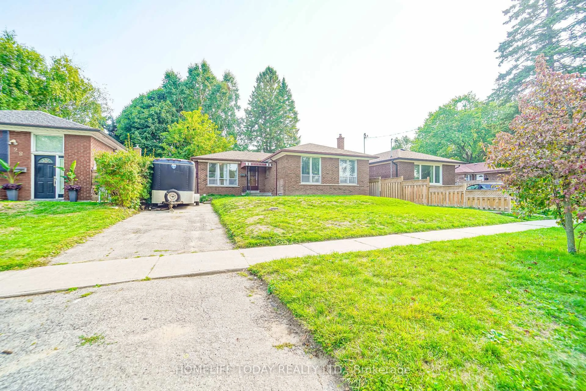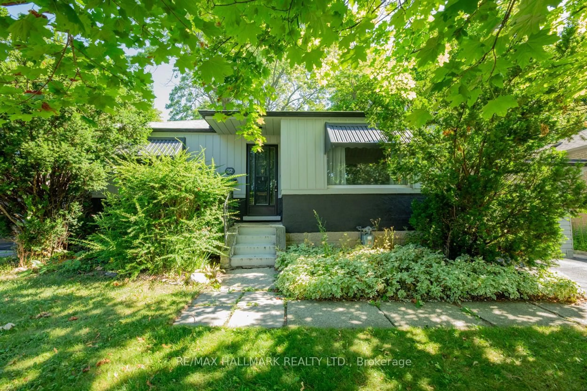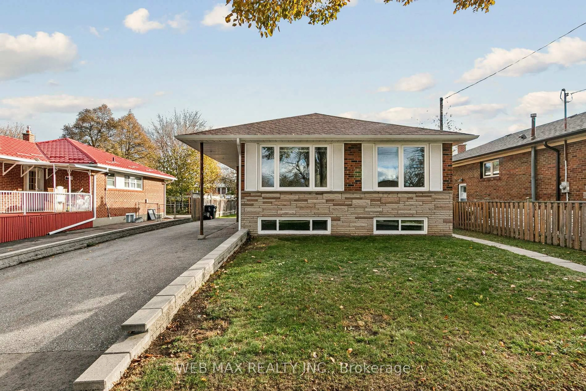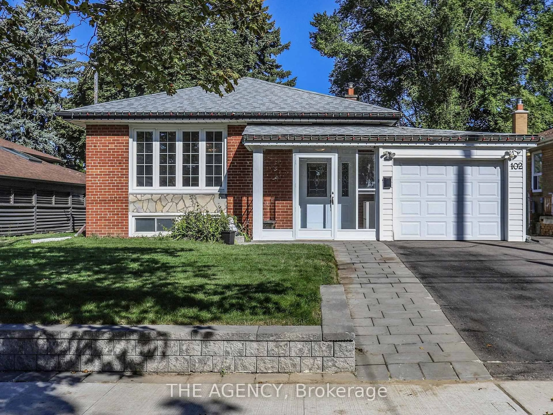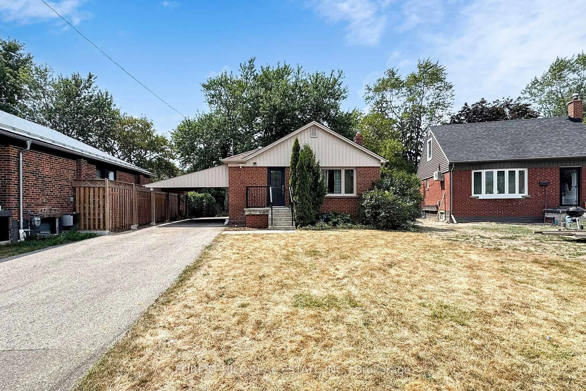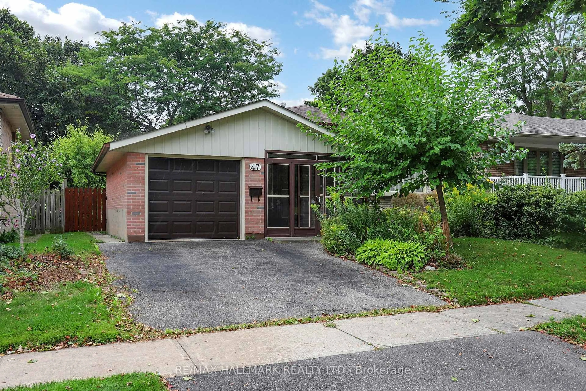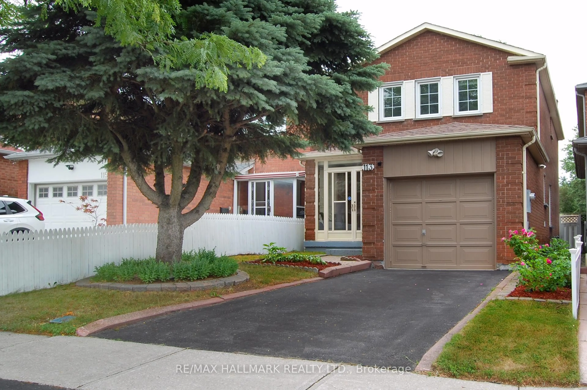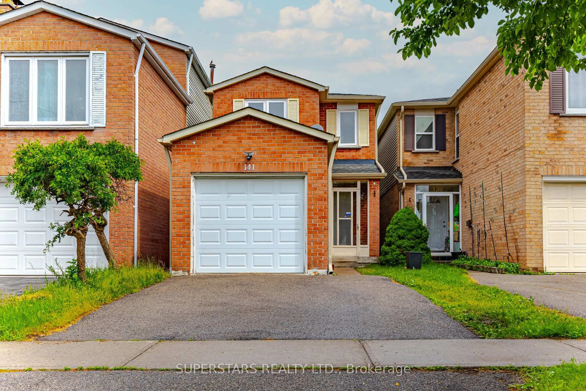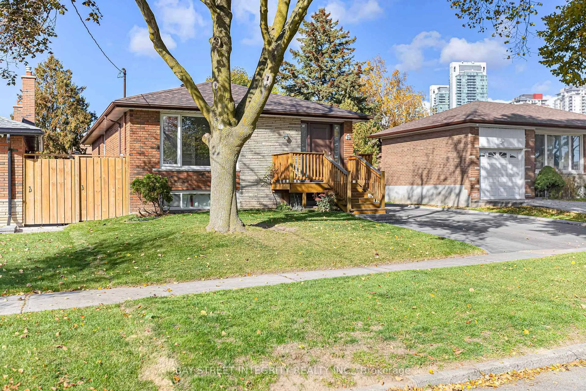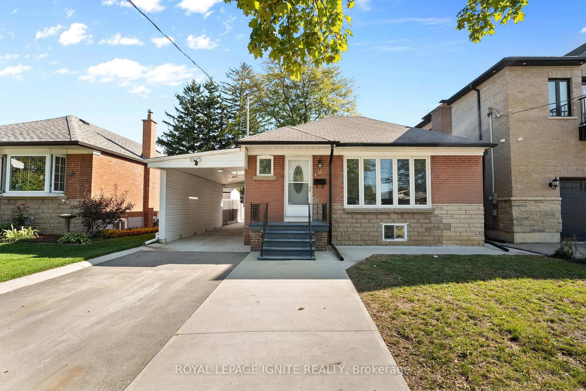If you have ever wanted a home where nature literally visits you, this is it. Nestled in Birchcliff, just a short walk from the Scarborough Bluffs and Lake Ontario, this charming bungalow has been lovingly maintained for nearly 15 years meaning it has had more care than most house plants (no judgment). The lush gardens have been designed to attract birds and butterflies, and the nutrient-rich soil produces enough veggies and herbs to keep you feeling like a homesteader (without the actual farm work). Inside, the spacious, updated kitchen features stainless steel appliances, a gas stove, stone countertops, and plenty of storage perfect for cooking, entertaining, or pretending to be on a cooking show. The open-concept living and dining area is bright and airy, thanks to a large picture window overlooking the front garden. The primary bedroom boasts a double closet, while the second bedroom has a walkout to the deck, making stepping outside as easy as rolling out of bed.Out back, the large deck is ideal for summer BBQs, morning coffee, or star gazing (or lets be real scrolling on your phone). The pool-sized lot features a private driveway, garden shed, and a custom bird bath because even the birds here live in style. Downstairs, the fully finished lower level offers two bedrooms, a cozy living room, an eat-in kitchen, and a modern 3-piece bath perfect for extended family, guests, or even a little rental income.With a Walk Score of 76, you are just a short stroll from Kingston Roads shops and restaurants, and the Scarborough GO Station gets you downtown in just 35 minutes quicker than choosing what to watch on Netflix. If you are looking for charm, convenience, and a touch of natures magic, 19 Sharpe Street is waiting for you! Come see it before someone else does.
Inclusions: S/S Fridge, S/S Kenmore gas stove, S/S Kenmore dishwasher, washer & dryer (as-is), stove and fridge lower level(as-is), tankless water heater/boiler. All ELF (except Excl.)Garden Shed, Municipal Garbage Bins,2 portable A/C units. New exterior door to garden (2015), Kitchen Update, Upgraded Kitchen Electrical, Electrical Panel, Laminate Floor, decks front and back (2017), Shed, Windows (main) (2018), Roof (2019), LL lighting, floor & bathroom (2020), R-60 Insulation (2023), Updated main bathroom (2025)
