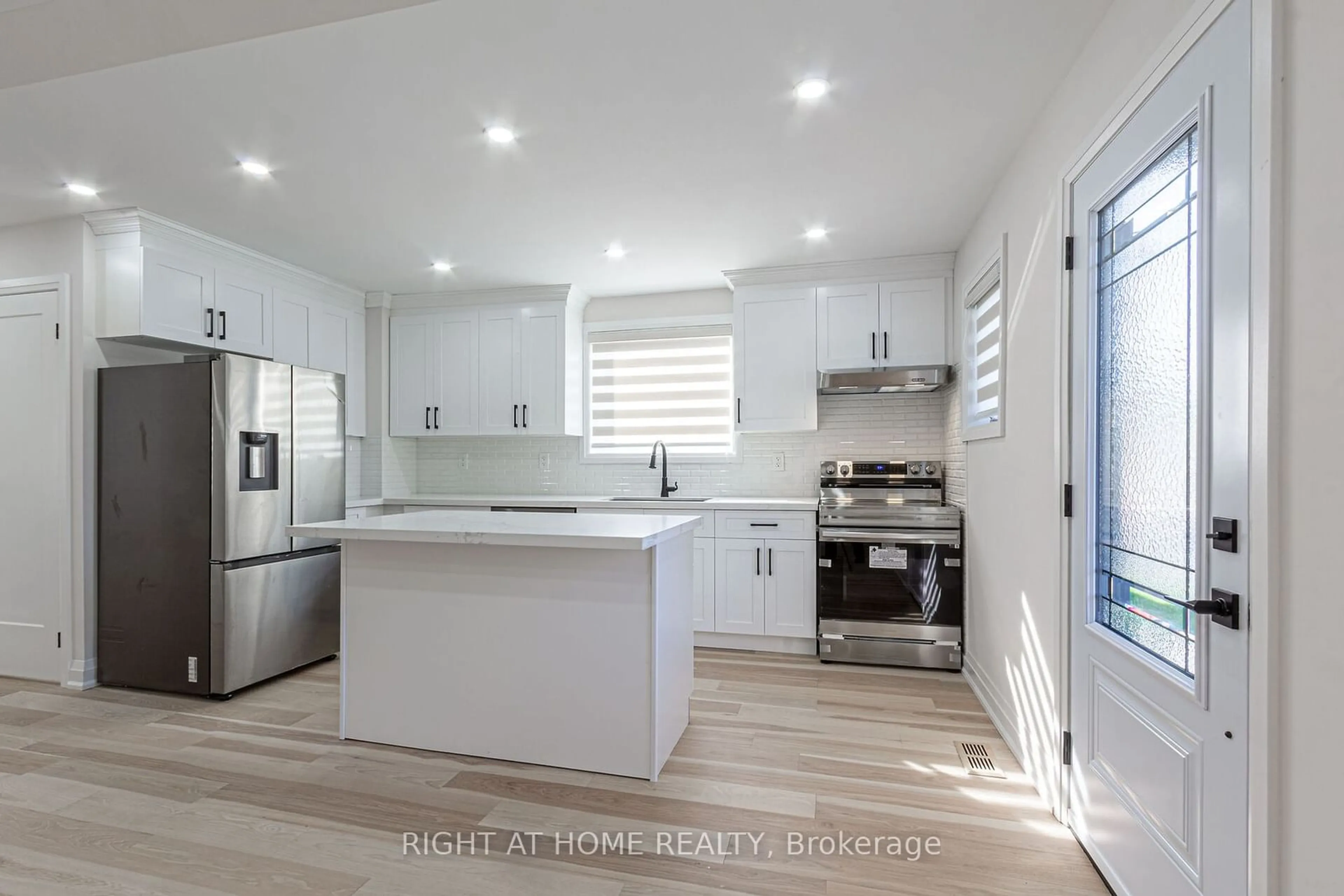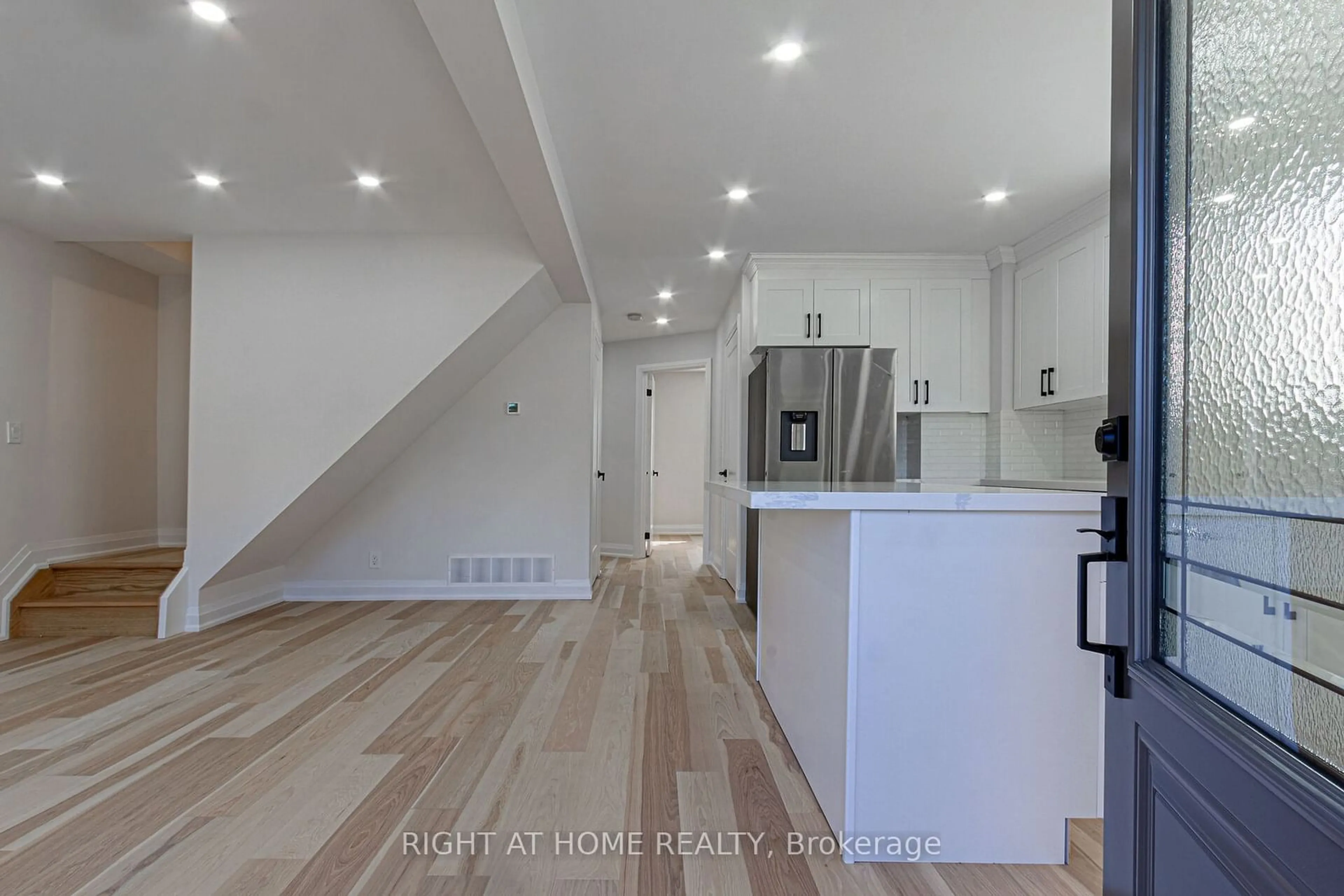961 Victoria Pk Ave, Toronto, Ontario M4B 2J4
Contact us about this property
Highlights
Estimated ValueThis is the price Wahi expects this property to sell for.
The calculation is powered by our Instant Home Value Estimate, which uses current market and property price trends to estimate your home’s value with a 90% accuracy rate.Not available
Price/Sqft-
Est. Mortgage$5,367/mo
Tax Amount (2024)$3,305/yr
Days On Market30 days
Description
Toronto Living at its Best Mature Neighborhood, close to Plaza, Subway Station, Schools, Parks with Fully Professionally Renovated op-to Bottom Detached Bungalow with Great Room in the Attic and In-law Suite in Basement with Separate Entrance. Long Driveway can fit up to 6 Cars. New Asphalt Driveway, New Porch, New Siding, Roof, Facia and Eavetroughs. Designer`s Floor Plan and Finishes Open Concept Main Fl. With Flat Ceilings, Fabulous Kitchen, Island, Backsplash, S/S Appliances, Engineered Hardwood, 4pc Oasis-Like Bath, Good Size Bedrooms, LED Spotlights Throughout, 5.5inch Baseboards, New Doors, Windows, Zebra Blinds, Black Handles, Hinges and Faucets. Spray Foam Insulation on the Attic and all outside Walls, Brand New Central A/C, Furnace and On Demand Hot Water Heater, Second Kitchen in Basement, Full 3pc Bath with Frameless Glass Shower, Second Pair of Barnd New Washer and Dryer Nothing to do but Move and Enjoy!
Property Details
Interior
Features
Main Floor
Kitchen
4.40 x 2.20Backsplash / Led Lighting / Quartz Counter
Living
4.57 x 4.16Combined W/Dining / Hardwood Floor / Led Lighting
Prim Bdrm
2.86 x 2.75Hardwood Floor / Closet
2nd Br
2.75 x 2.70Hardwood Floor / Closet
Exterior
Features
Parking
Garage spaces -
Garage type -
Total parking spaces 6
Property History
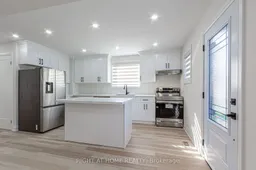 39
39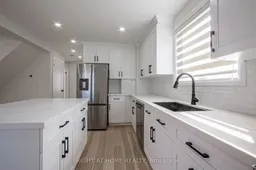 40
40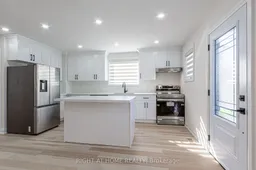 39
39Get up to 1% cashback when you buy your dream home with Wahi Cashback

A new way to buy a home that puts cash back in your pocket.
- Our in-house Realtors do more deals and bring that negotiating power into your corner
- We leverage technology to get you more insights, move faster and simplify the process
- Our digital business model means we pass the savings onto you, with up to 1% cashback on the purchase of your home
