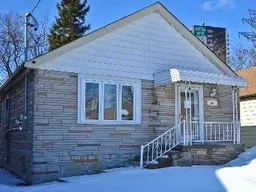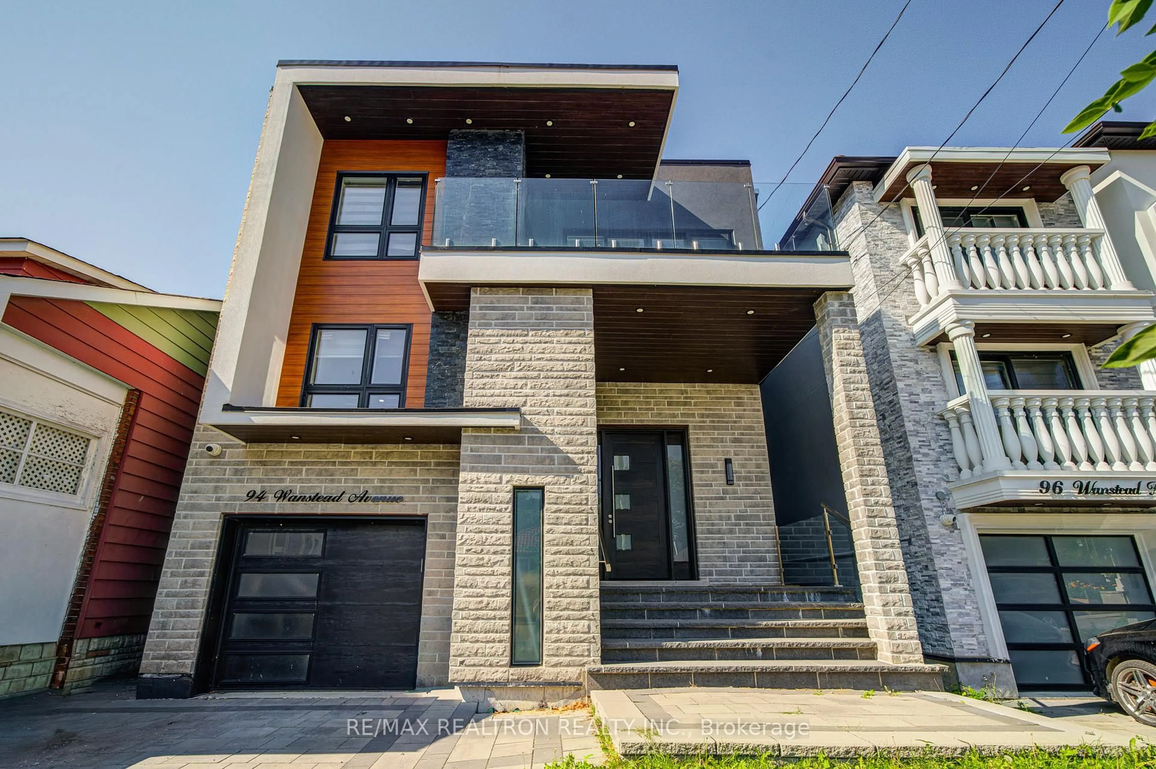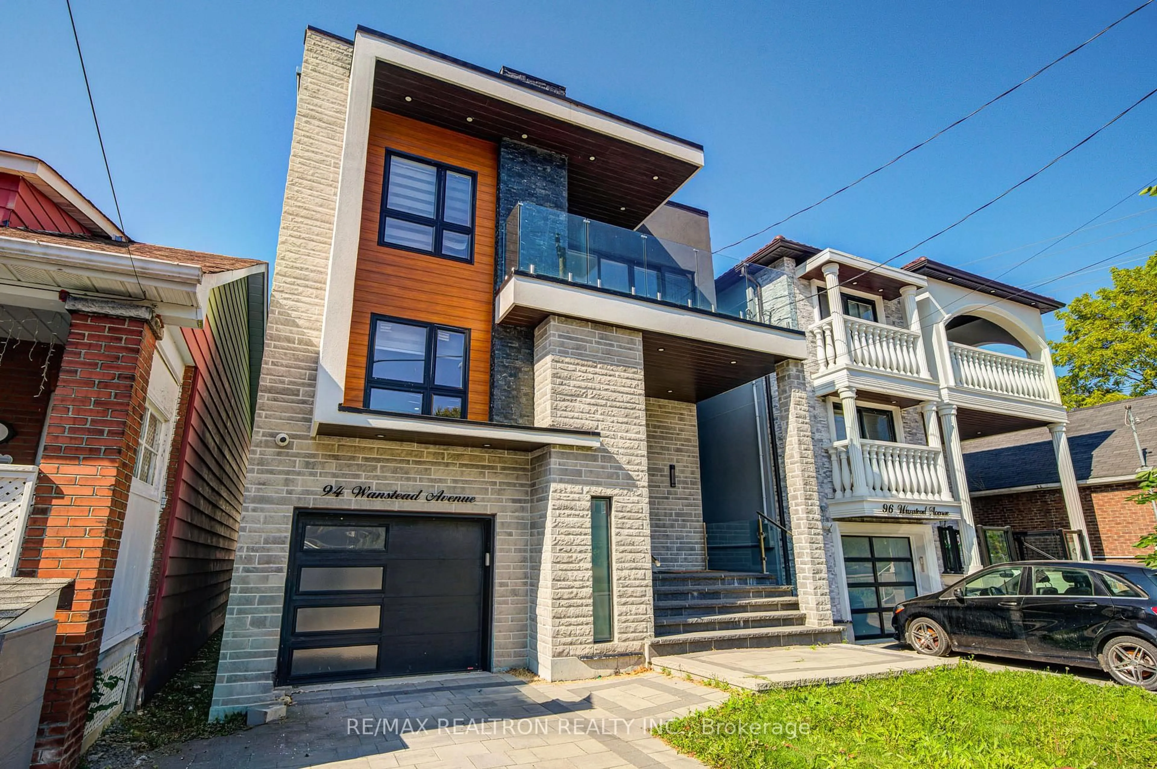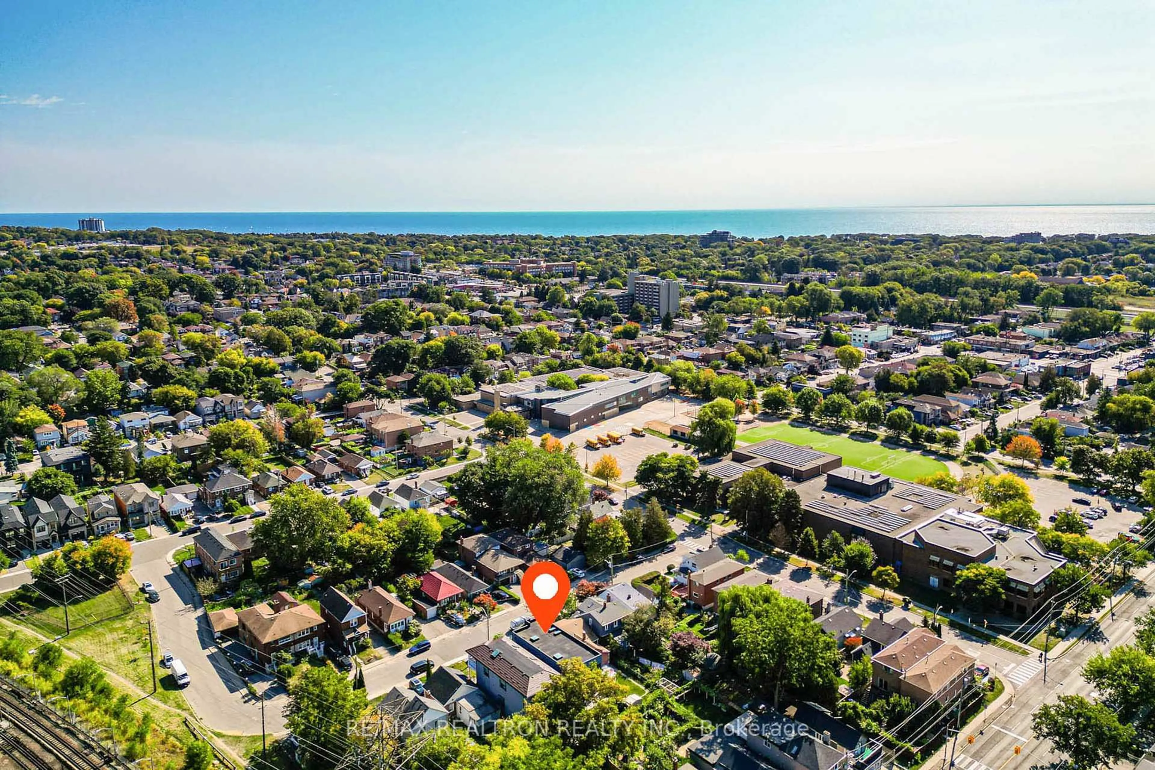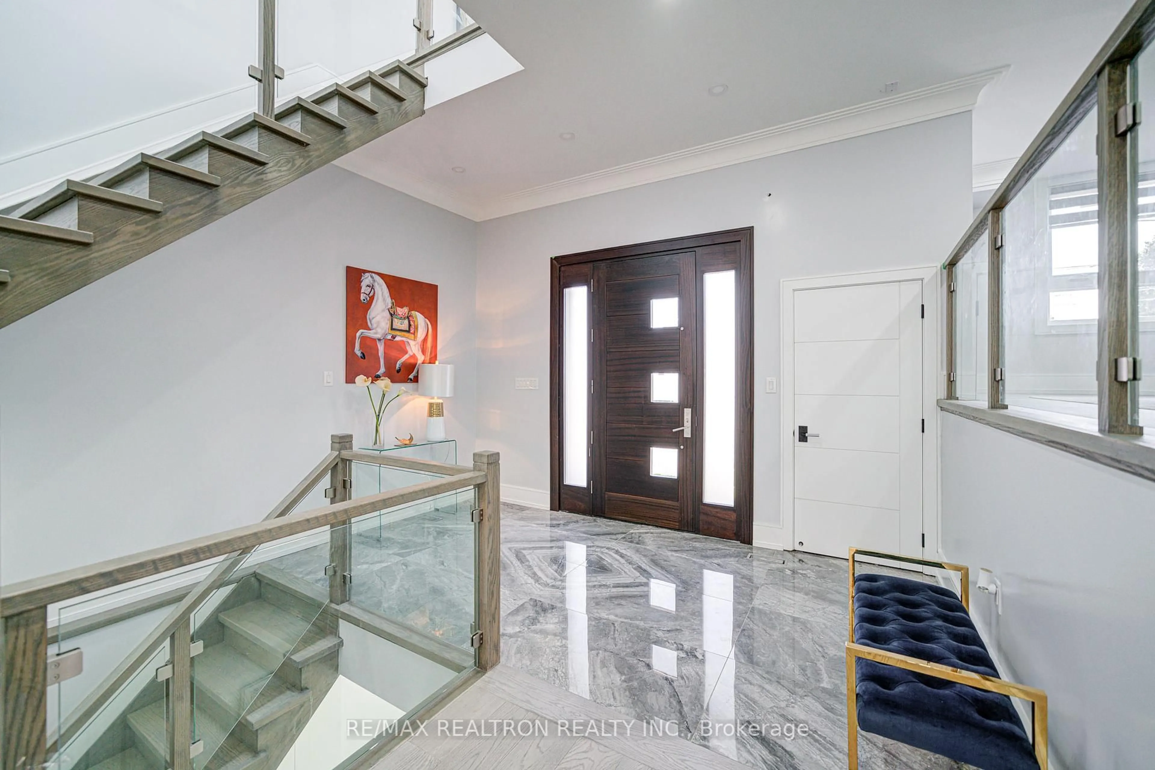94 Wanstead Ave, Toronto, Ontario M1L 3L5
Contact us about this property
Highlights
Estimated valueThis is the price Wahi expects this property to sell for.
The calculation is powered by our Instant Home Value Estimate, which uses current market and property price trends to estimate your home’s value with a 90% accuracy rate.Not available
Price/Sqft$526/sqft
Monthly cost
Open Calculator
Description
Welcome to 94 Wanstead Avenue in Scarborough, a stunning 4-year-old custom-built luxury home offering over 3,265 sq. ft. of above-grade living space plus a 1,418 sq. ft. finished walkout basement apartment, featuring 5 spacious bedrooms and 6 bathrooms where every bedroom comes with its own bathroom. The main floor includes a versatile bedroom/office with a 3-piece bath, a formal living room, a warm and inviting family room, and an open-concept chefs kitchen equipped with a Sub-Zero built-in refrigerator, built-in oven and microwave, stainless steel gas range and rangehood, dishwasher, large island with breakfast bar, custom cabinetry, and modern light fixtures, making it ideal for both entertaining and everyday living. Thoughtful details such as wainscoting, coffered ceilings, an elegant staircase with iron pickets, abundant pot lights, skylights, and oversized windows throughout ensure natural light fills the home at all times, highlighting its refined finishes. The luxurious primary suite offers a fully organized walk-in closet and a spa-inspired 6-piece ensuite with a freestanding soaker tub, large glass-enclosed shower, and dual vanities, while the second floor provides access to a walk-out balcony perfect for morning coffee or evening relaxation. The professionally finished walkout basement apartment, with its own kitchen, living space, bedrooms, and private walkout entrance, is ideal for extended family, in-laws, or rental income. Additional features include hardwood flooring throughout, high ceilings, upper-level laundry with cabinetry and sink, energy-efficient windows, a beautifully landscaped exterior, a single-car garage, and a large deck overlooking the backyard. Perfectly situated in a family-friendly neighborhood close to schools, parks, shopping, Victoria PK Subway Stn, TTC transit, and major highways, this home delivers the ultimate combination of comfort, convenience, and modern elegance. 9ft custom-made elegant door
Property Details
Interior
Features
Main Floor
Foyer
4.26 x 3.8Ceramic Floor / Pot Lights
Living
9.68 x 7.59Combined W/Dining / Plank Floor / Coffered Ceiling
Dining
9.68 x 7.59Combined W/Living / Plank Floor / Separate Rm
Bathroom
0.0 x 0.03 Pc Bath / Tile Floor / Separate Shower
Exterior
Features
Parking
Garage spaces 1
Garage type Built-In
Other parking spaces 0
Total parking spaces 1
Property History
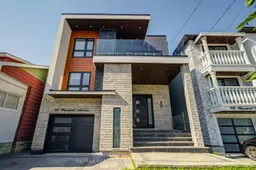 50
50