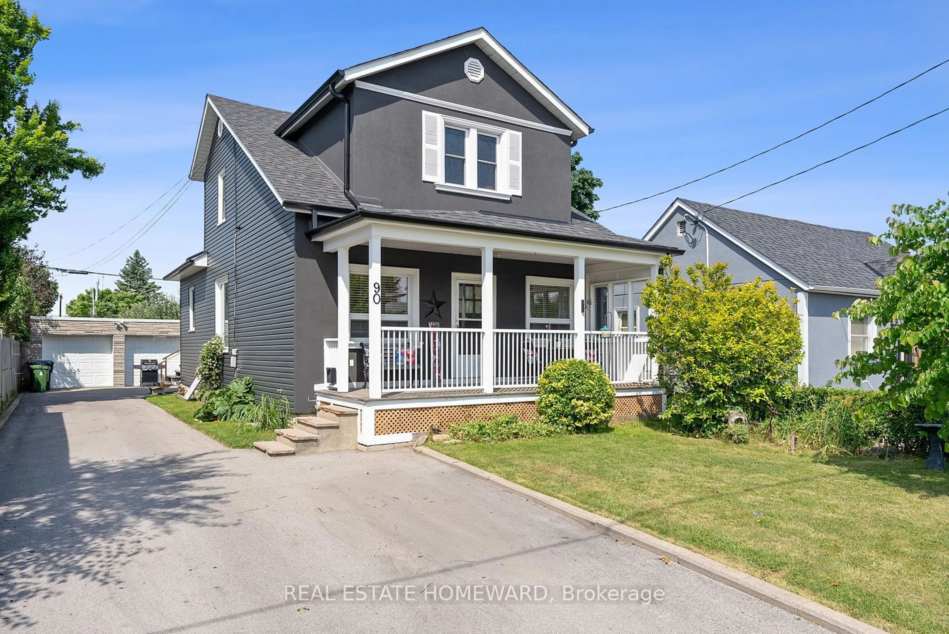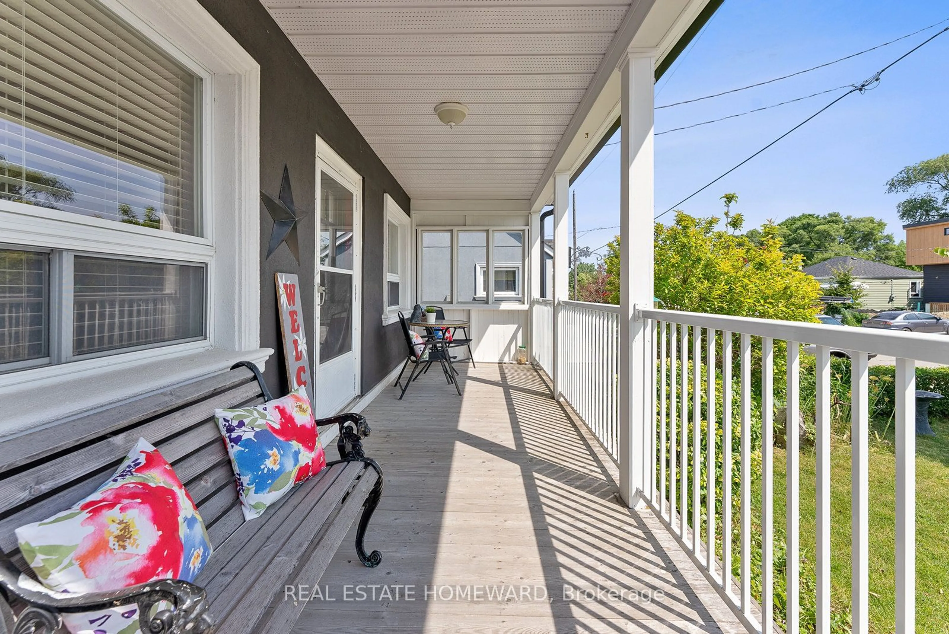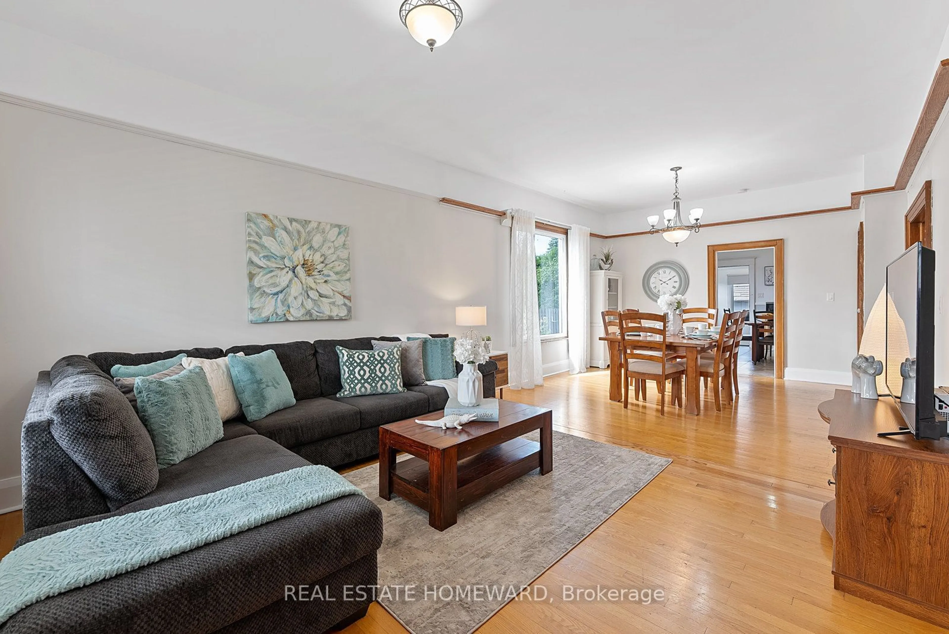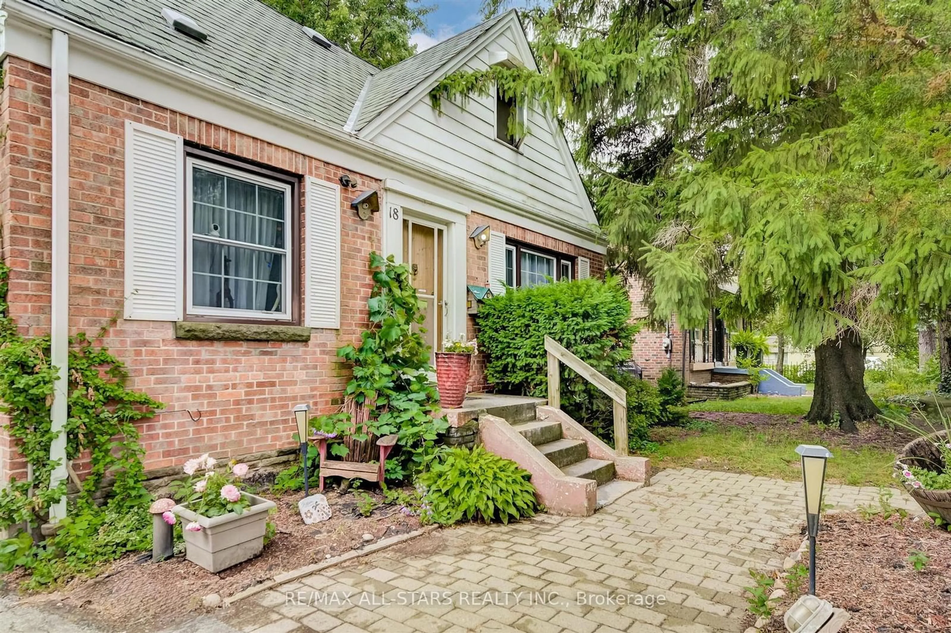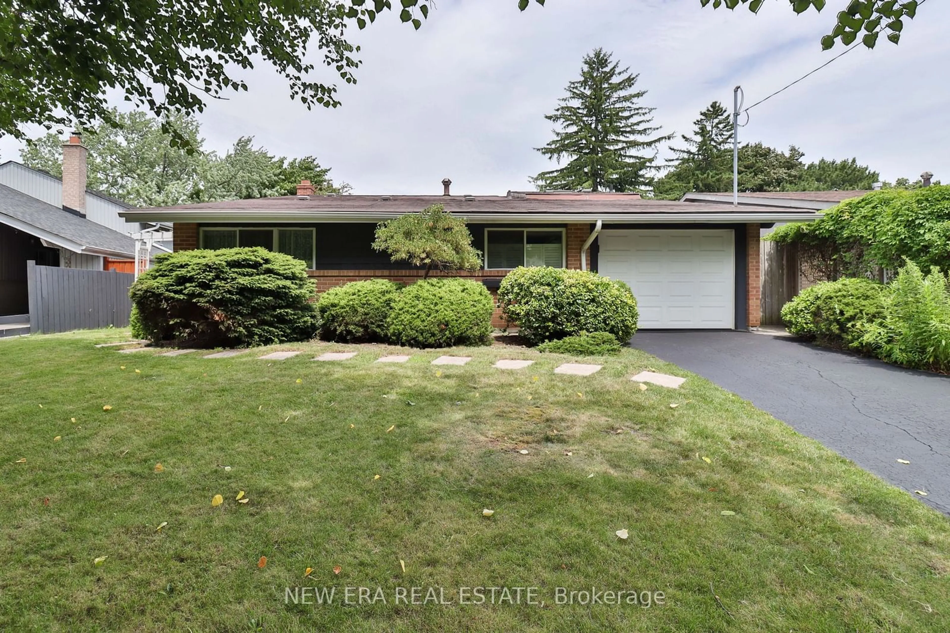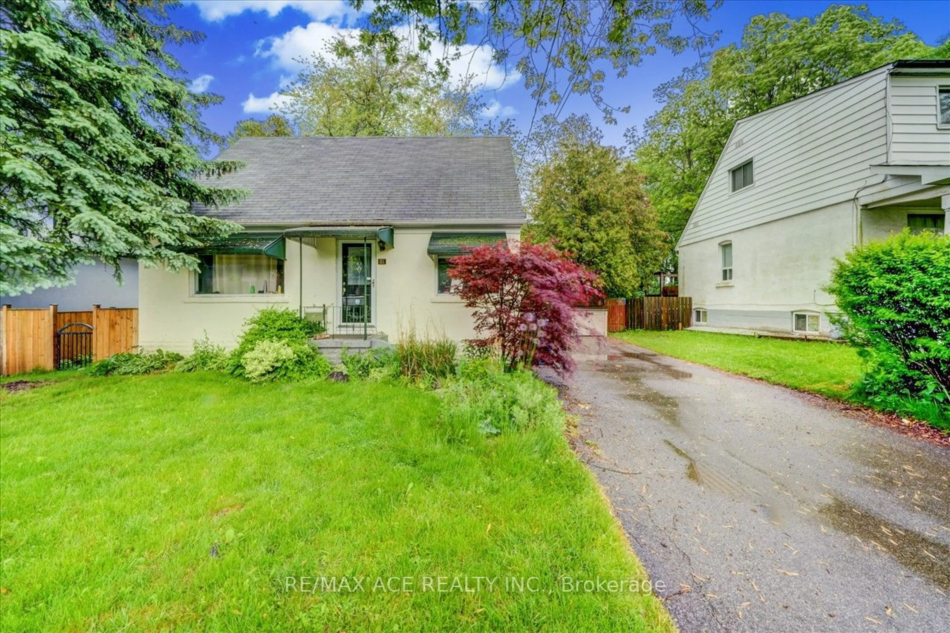90 North Bonnington Ave, Toronto, Ontario M1K 1X6
Contact us about this property
Highlights
Estimated ValueThis is the price Wahi expects this property to sell for.
The calculation is powered by our Instant Home Value Estimate, which uses current market and property price trends to estimate your home’s value with a 90% accuracy rate.$1,155,000*
Price/Sqft-
Days On Market23 days
Est. Mortgage$4,849/mth
Tax Amount (2024)$4,270/yr
Description
Bright, spacious and well maintained family home. A very peaceful and welcoming front porch. The main floor is comprised of a large living and formal dining area both leading through gorgeous french doors into a family room, which can also house an office. Original hardwood flooring with 10" original hardwood baseboards and window and door trim throughout. An eat in country style kitchen leads out to a convenient back mudroom and out to the backyard. You will find 3 spacious bedrooms upstairs with the same hardwood flooring and trim. The driveway has parking for 5 that leads to a 2 car garage equipped with hydro and makes for an ideal workshop, as well as a separate storage shed. The basement has been lowered and is equipped with a common utility/ laundry area and a very spacious 1 bedroom apartment with a separate entrance.
Property Details
Interior
Features
Bsmt Floor
Living
3.96 x 3.66Laminate
Kitchen
3.72 x 3.114th Br
4.57 x 3.66Exterior
Features
Parking
Garage spaces 2
Garage type Detached
Other parking spaces 5
Total parking spaces 7
Property History
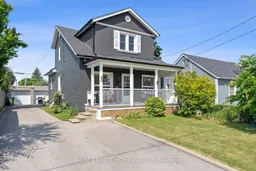 32
32Get up to 1% cashback when you buy your dream home with Wahi Cashback

A new way to buy a home that puts cash back in your pocket.
- Our in-house Realtors do more deals and bring that negotiating power into your corner
- We leverage technology to get you more insights, move faster and simplify the process
- Our digital business model means we pass the savings onto you, with up to 1% cashback on the purchase of your home
