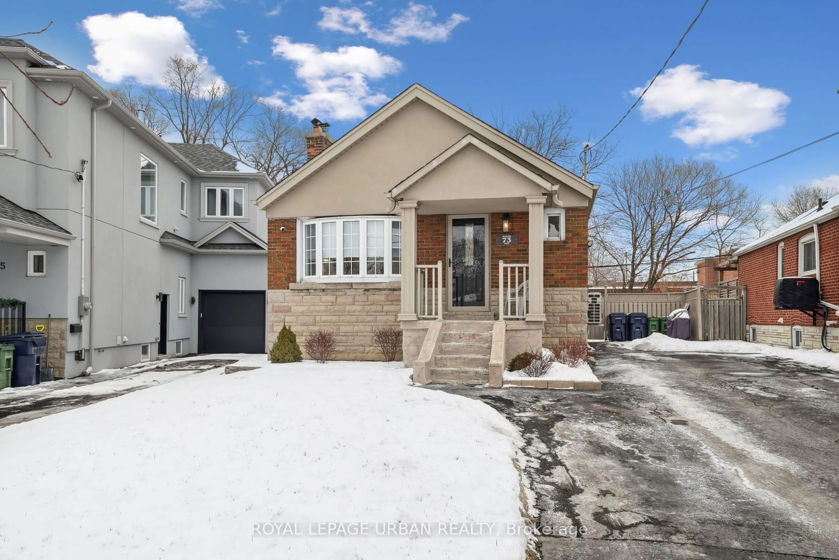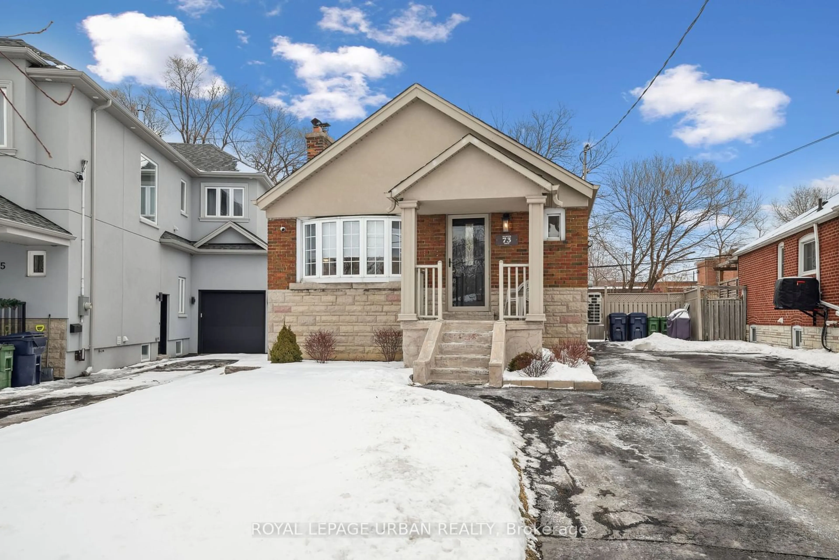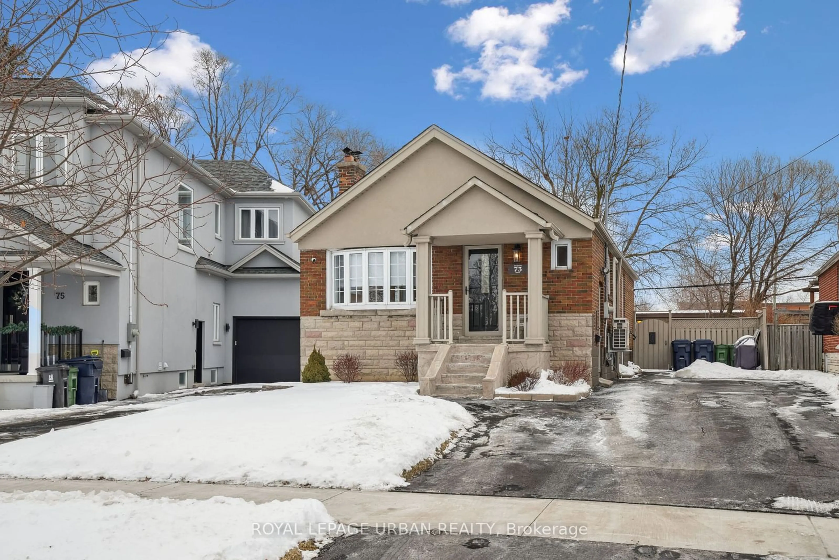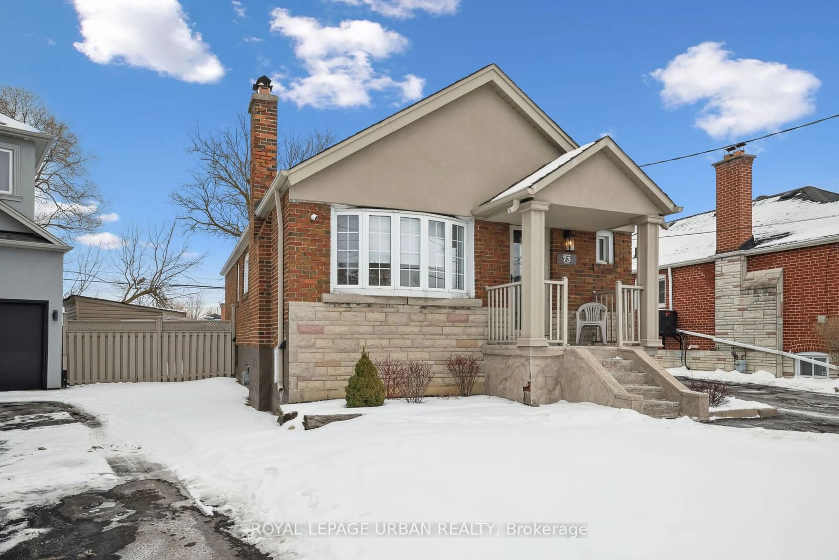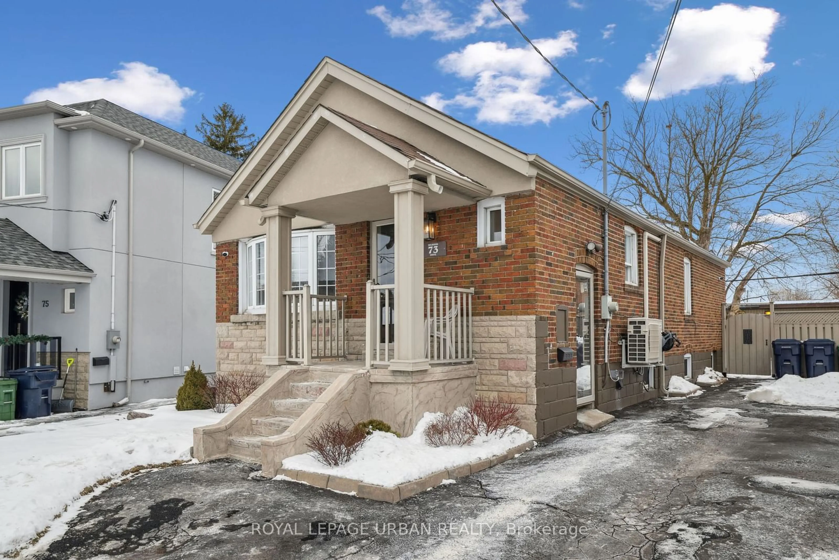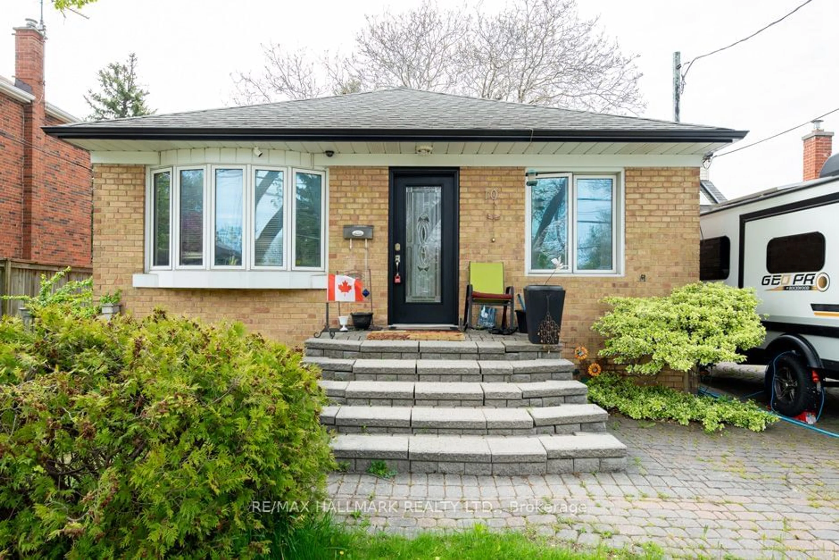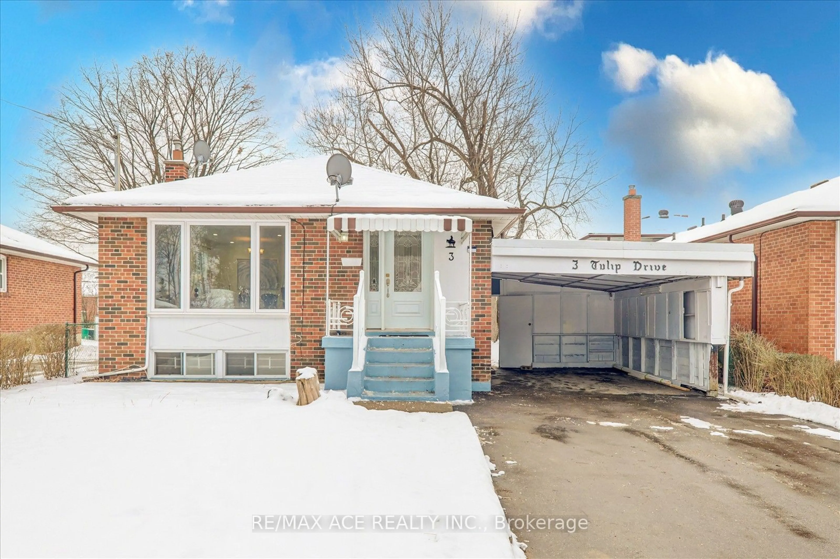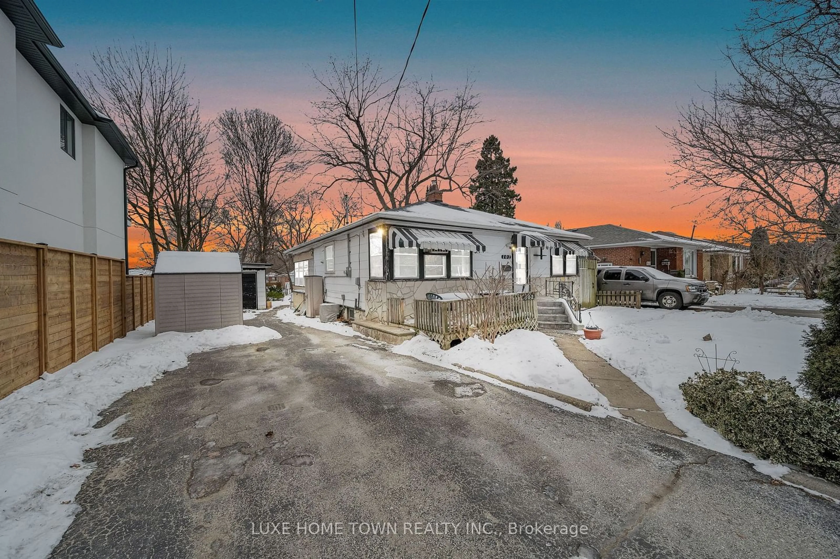Contact us about this property
Highlights
Estimated ValueThis is the price Wahi expects this property to sell for.
The calculation is powered by our Instant Home Value Estimate, which uses current market and property price trends to estimate your home’s value with a 90% accuracy rate.Not available
Price/Sqft-
Est. Mortgage$4,505/mo
Tax Amount (2024)$4,385/yr
Days On Market10 days
Description
This Bungalow Is The Perfect Blend Of Modern Comfort And Timeless Appeal! Whether You're A Family Looking To Settle In A Beautiful Neighbourhood Or An Investor Seeking A Property With Dual-Income Potential, This Home Ticks All The Boxes. Recently Renovated With Stylish Finishes Throughout, It Offers A Light, Airy Feel With Soft White Walls And Oak-Toned Engineered Floors That Make It Feel Inviting And Relaxing The Moment You Step Inside.The Open-Concept Main Floor Leads To A Kitchen Equipped With Stainless Steel Appliances And Stunning Quartz Countertops, Making It Both Functional And Elegant. The Home Features Three Spacious Bedrooms With Generous Closet Space. Plus, The Basement, With Its Own Separate Entrance, Offers An Additional Kitchen, Bathroom, Living Area, And Bedroom- Ideal For Rental Income Or An In-Law Suite. Nestled On A Large, Beautifully Landscaped Lot, This Home Provides Plenty Of Space For Entertaining And Outdoor Gatherings, Especially With A Large Driveway Offering Ample Parking. Located In The Desirable Clairlea Neighbourhood, You'll Have Easy Access To TTC, Schools, Parks, Shopping, And Dining Options. It Truly Is The Perfect Combination Of Comfort, Convenience, And Potential. Simply Put, This Home Represents True Pride Of Homeownership.
Upcoming Open Houses
Property Details
Interior
Features
Exterior
Features
Parking
Garage spaces -
Garage type -
Total parking spaces 2
Property History
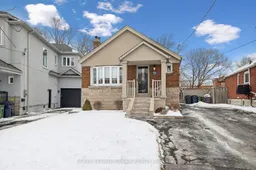 40
40Get up to 1% cashback when you buy your dream home with Wahi Cashback

A new way to buy a home that puts cash back in your pocket.
- Our in-house Realtors do more deals and bring that negotiating power into your corner
- We leverage technology to get you more insights, move faster and simplify the process
- Our digital business model means we pass the savings onto you, with up to 1% cashback on the purchase of your home
