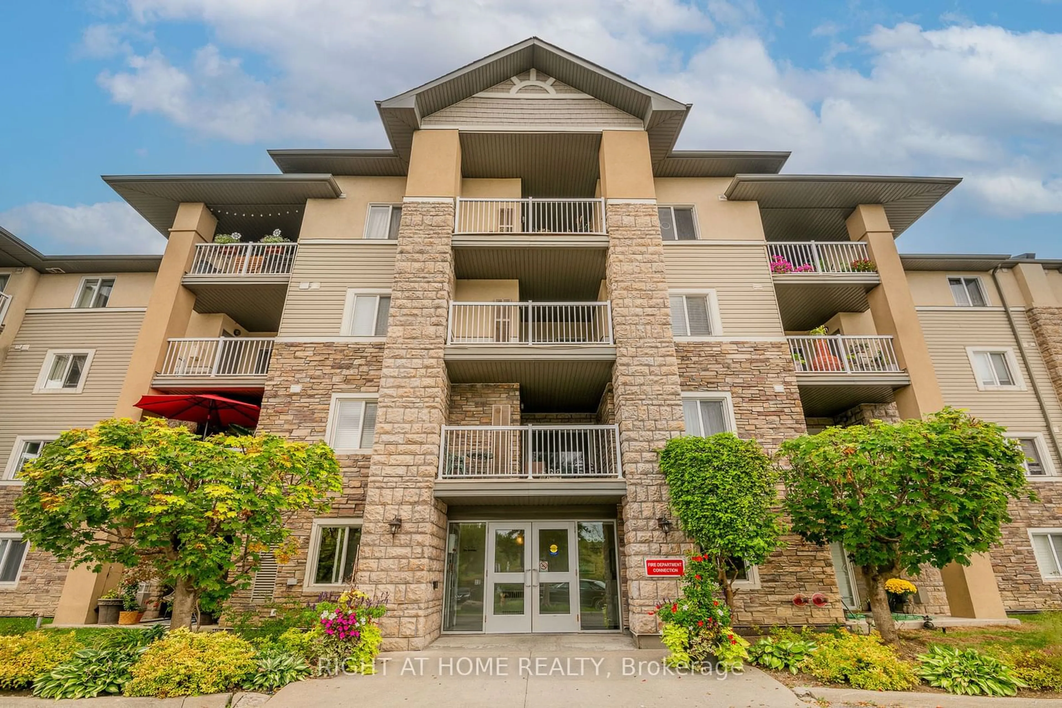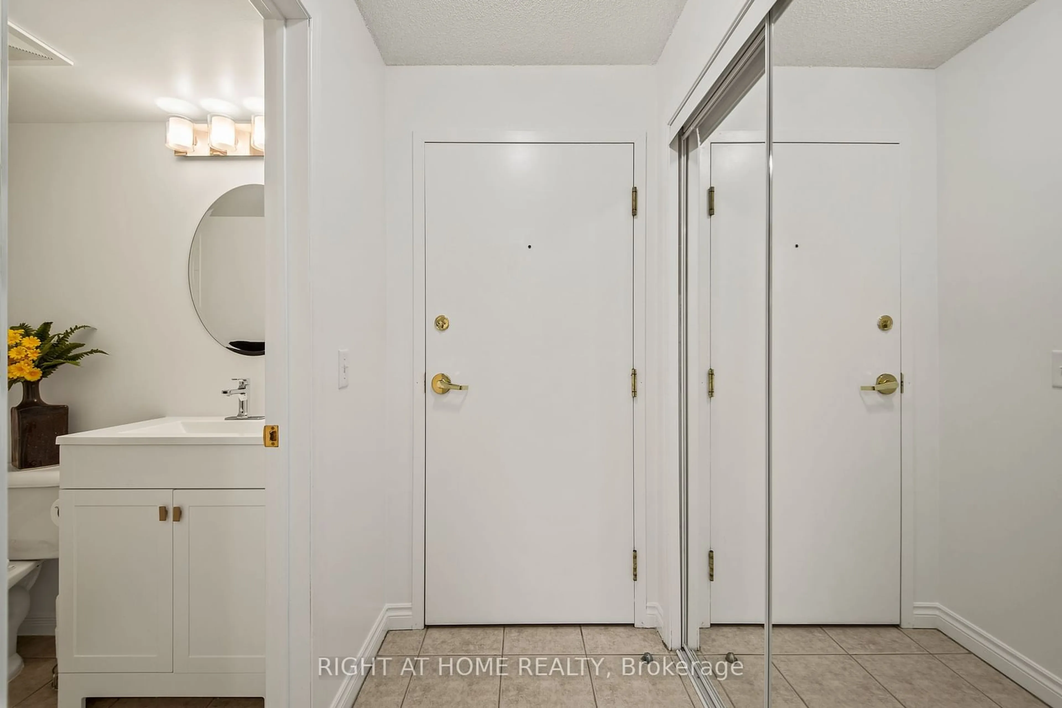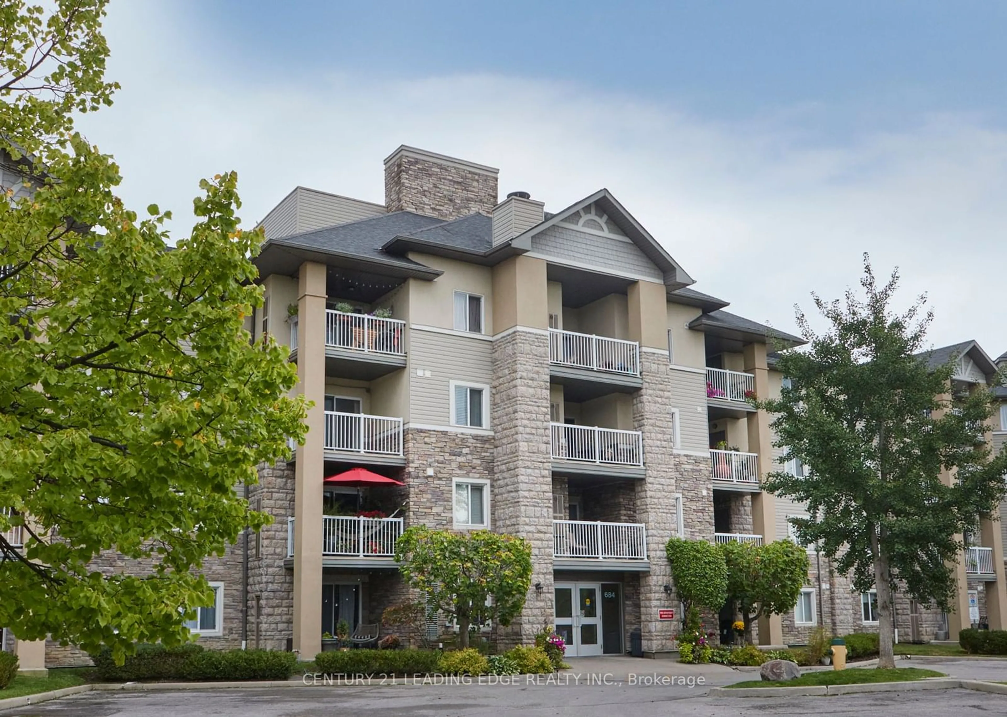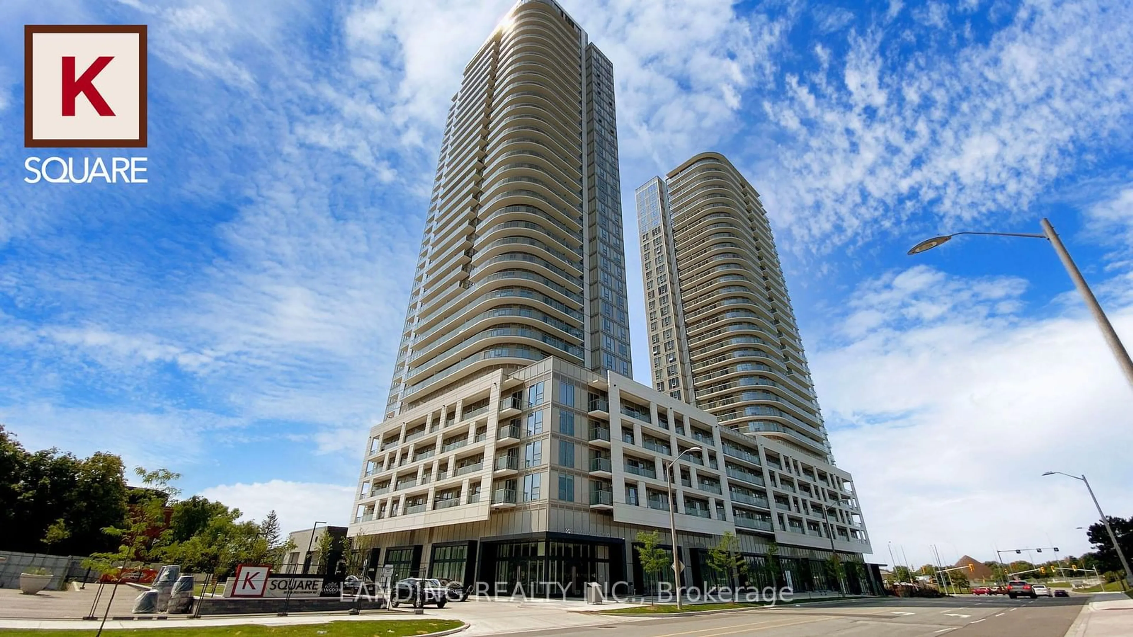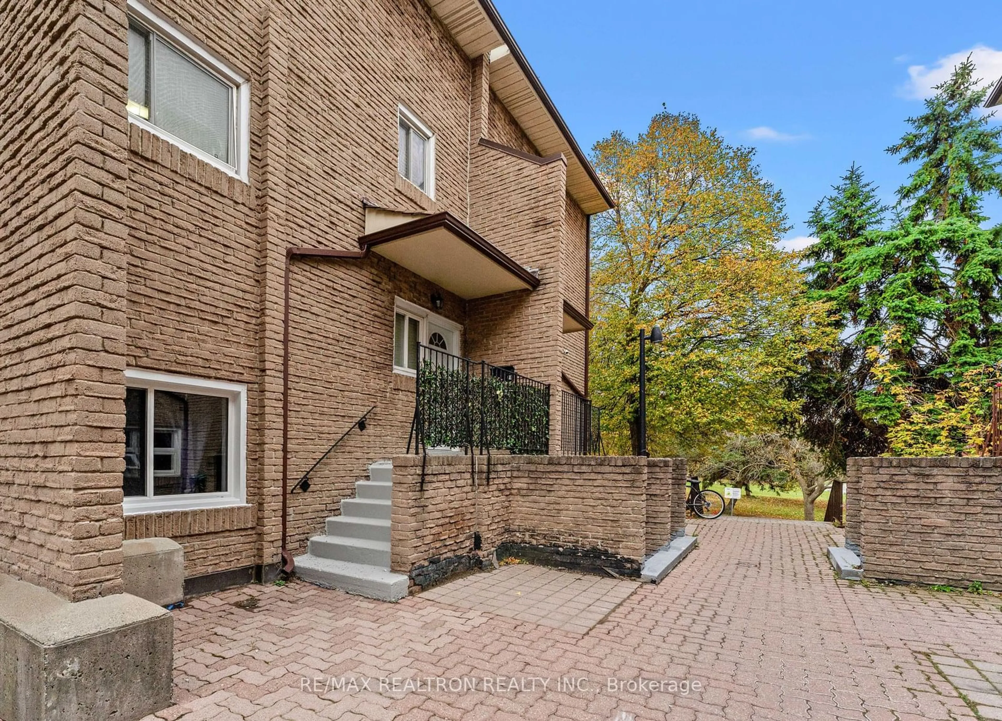684 Warden Ave #202, Toronto, Ontario M1L 4W4
Contact us about this property
Highlights
Estimated ValueThis is the price Wahi expects this property to sell for.
The calculation is powered by our Instant Home Value Estimate, which uses current market and property price trends to estimate your home’s value with a 90% accuracy rate.Not available
Price/Sqft$743/sqft
Est. Mortgage$2,701/mo
Maintenance fees$571/mo
Tax Amount (2024)$2,225/yr
Days On Market35 days
Description
Ideal for families with 2 spacious Bedrooms, 2 Baths and a flexible Den. Kitchen upgraded in 2024 with NEW quartz countertop, NEW quartz backsplash, NEW oversized undermount sink & faucet, painted cabinetry and NEW hardware. Primary Ensuite and Main Bath have BOTH been updated with NEW cabinetry featuring cultured marble countertops, NEW faucets and NEW ELFs. Features extra storage space off the Primary Bedroom, including two IKEA PAX wardrobes & convenient ensuite Laundry. Incredible 93 transit score with Warden Subway Station across the street, TTC stops right outside your door and just south of the upcoming Eglinton LRT. Get out and get active at the Warden Hilltop Community Centre & playground across the street. Enjoy being surrounded by nature, parks & walking trails including; Clairlea Park, Warden Woods and St.Clair Ravine Park. Just a short drive away are the shops and restaurants of Eglinton's Golden Mile shopping including Metro, Walmart Supercentre & Cineplex Eglinton Town Centre Cinemas.
Property Details
Interior
Features
Flat Floor
Prim Bdrm
3.66 x 2.773 Pc Ensuite / Large Closet / Laminate
2nd Br
2.57 x 2.72Laminate / Window / Large Closet
Bathroom
2.36 x 1.503 Pc Bath / Ceramic Floor
Den
2.24 x 2.46Laminate
Exterior
Features
Parking
Garage spaces -
Garage type -
Total parking spaces 1
Condo Details
Amenities
Exercise Room, Party/Meeting Room, Visitor Parking
Inclusions
Property History
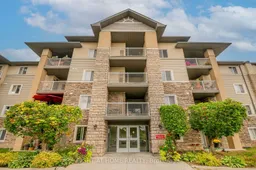 18
18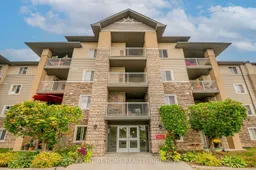 17
17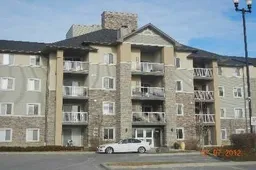 9
9Get up to 1% cashback when you buy your dream home with Wahi Cashback

A new way to buy a home that puts cash back in your pocket.
- Our in-house Realtors do more deals and bring that negotiating power into your corner
- We leverage technology to get you more insights, move faster and simplify the process
- Our digital business model means we pass the savings onto you, with up to 1% cashback on the purchase of your home
