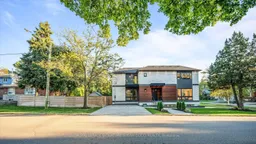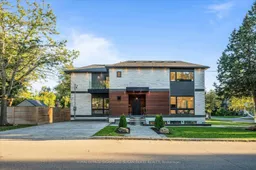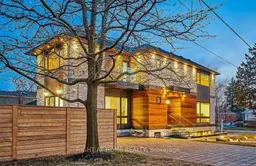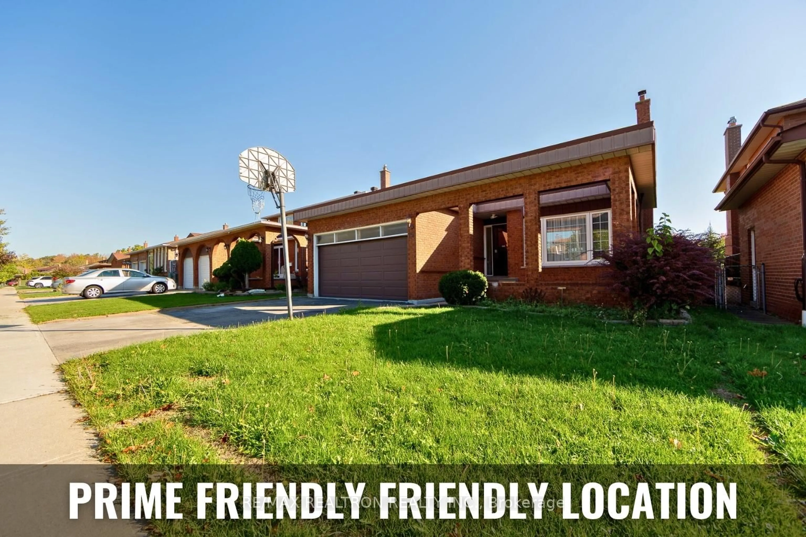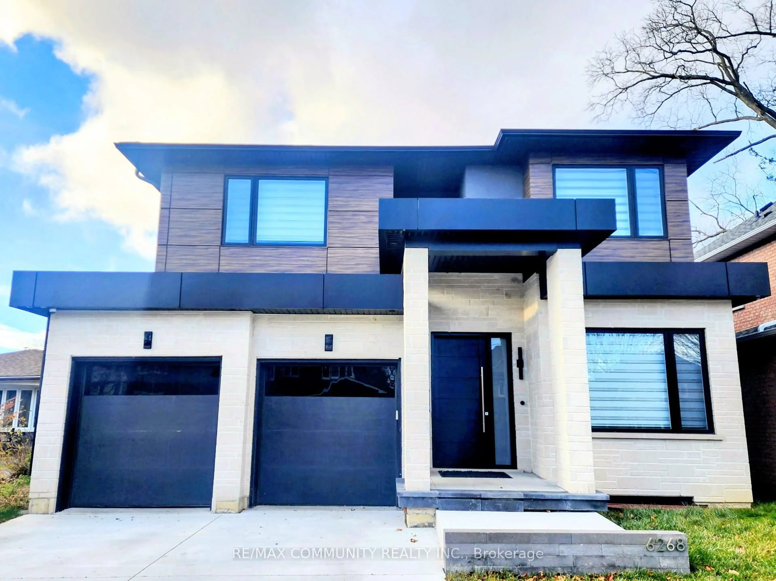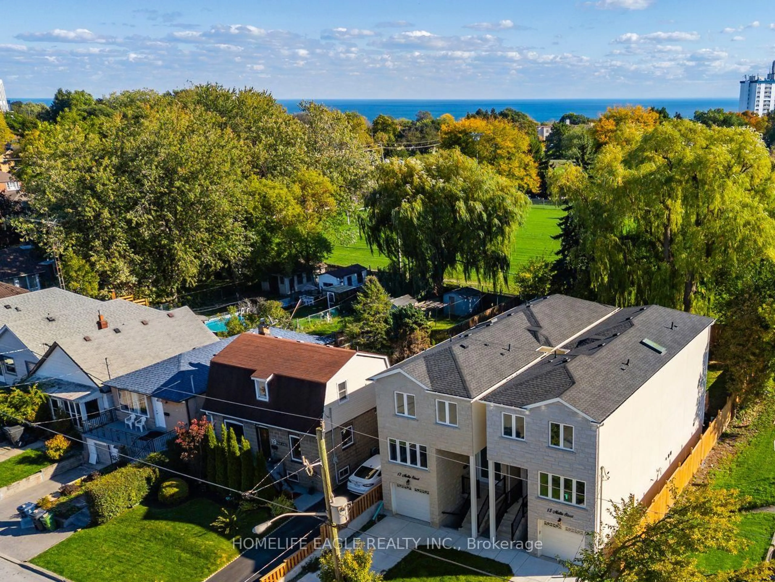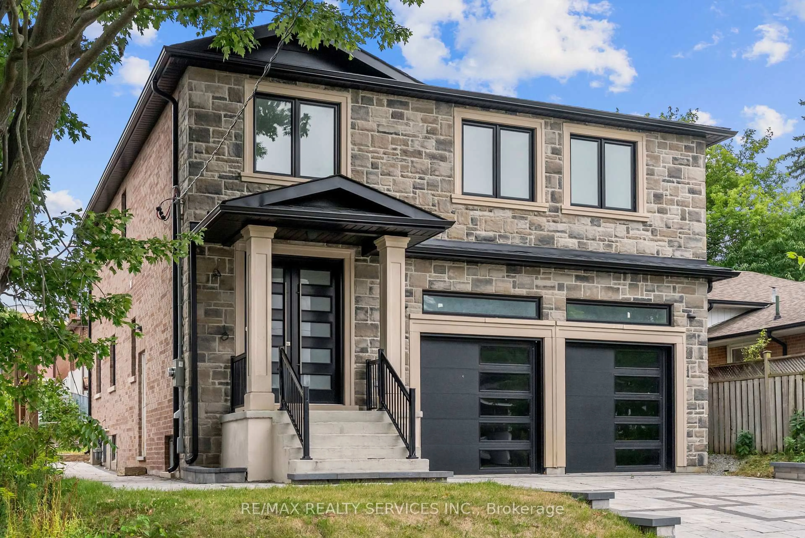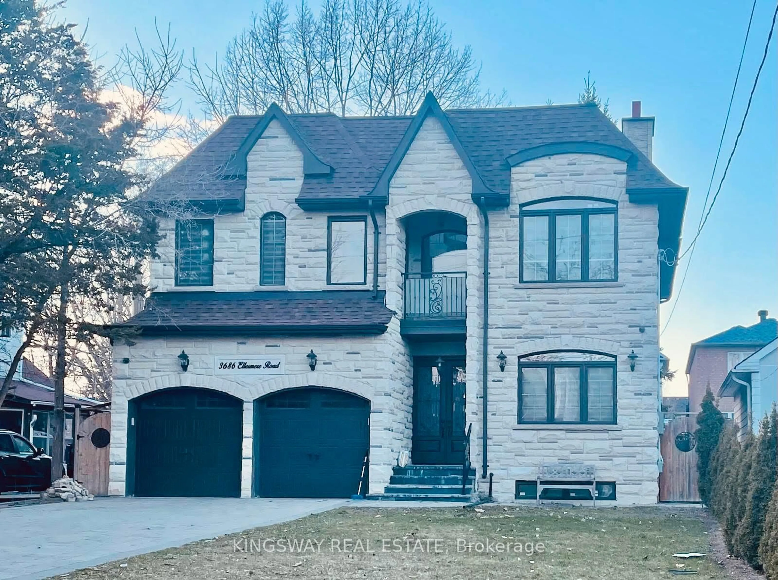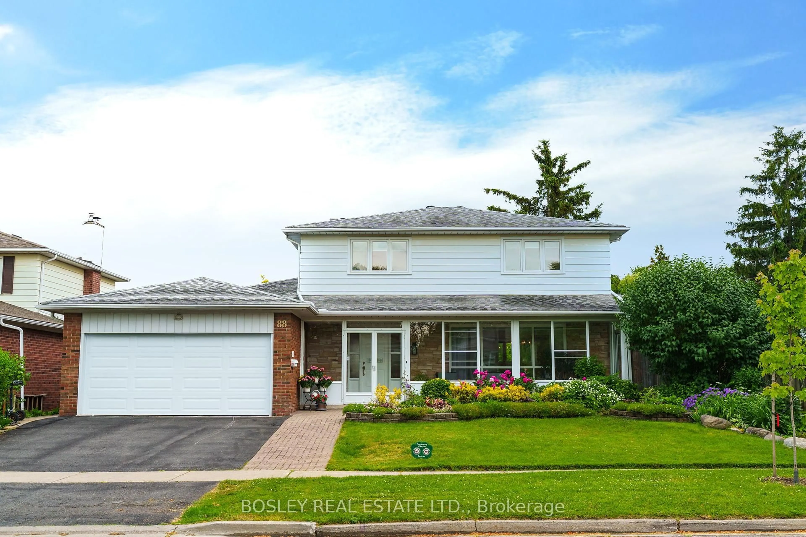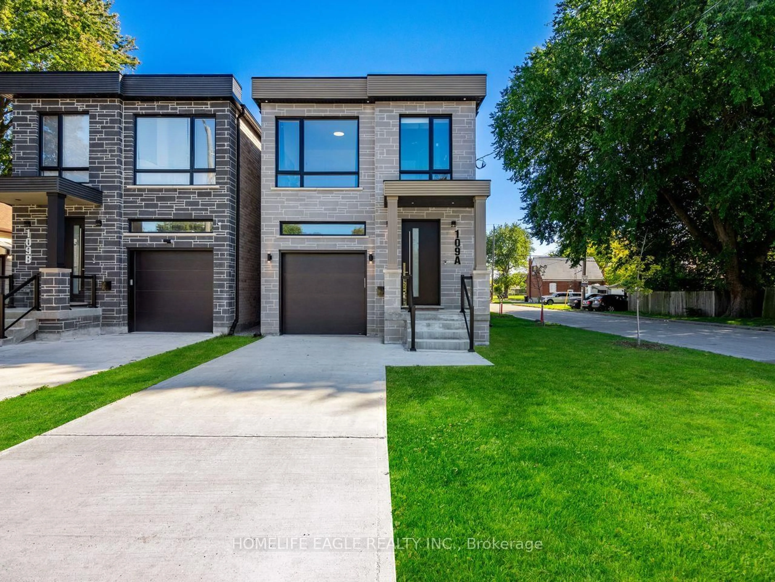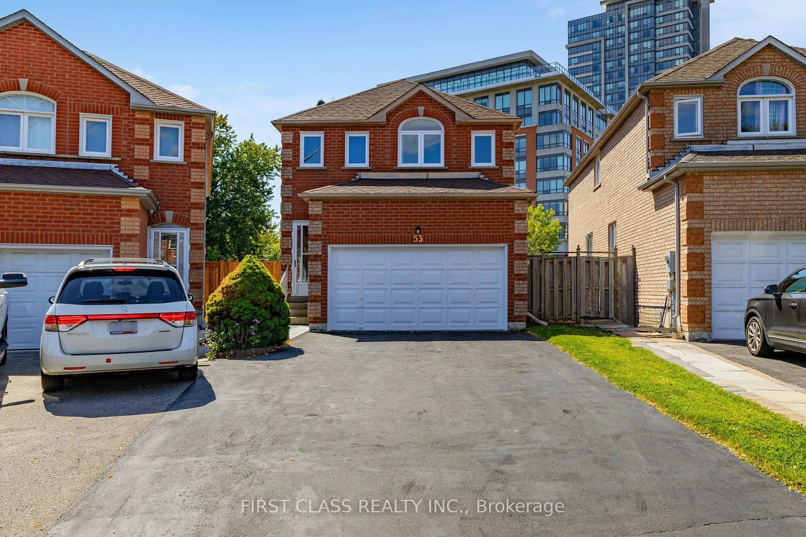Welcome to 61 Presley Ave, a stunning corner-lot home that bathes in natural light and offers a sense of spacious elegance. From the moment you step inside, the grand design and show-stopping features will take your breath away. The wide, glass-enclosed floating staircase with three skylights floods every level with natural light, while the open-concept main floor, with its floor-to-ceiling windows, brings the outdoors in, creating a bright and happy space even on the gloomiest days.The principal bedroom is a true retreat, featuring a luxurious 2-person spa tub, separate shower, and double sinks, while each bedroom has its own private bathroom for ultimate comfort. Strategically placed terraces maximize outdoor enjoyment, making this home perfect for those who love to entertain or relax outdoors.The unique basement apartment, with heated floors, oversized windows, a stunning kitchen, and private laundry, offers a warm and inviting space thats ideal as a mortgage helper, in-law suite, or nanny quarters. Set on a quiet, tree-lined street with large lots and neighbours who take pride in their homes, this property truly feels like home. The location is unbeatable, with easy access to the subway, downtown, incredible shopping, the DVP, and nearby parks for outdoor enjoyment. Plus, you're just a short distance from the Beach, offering the perfect blend of tranquility and convenience.
Inclusions: See Schedule B attached.
