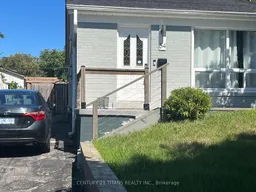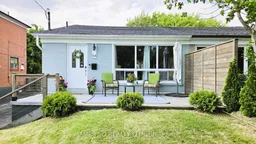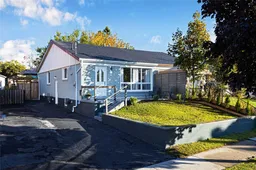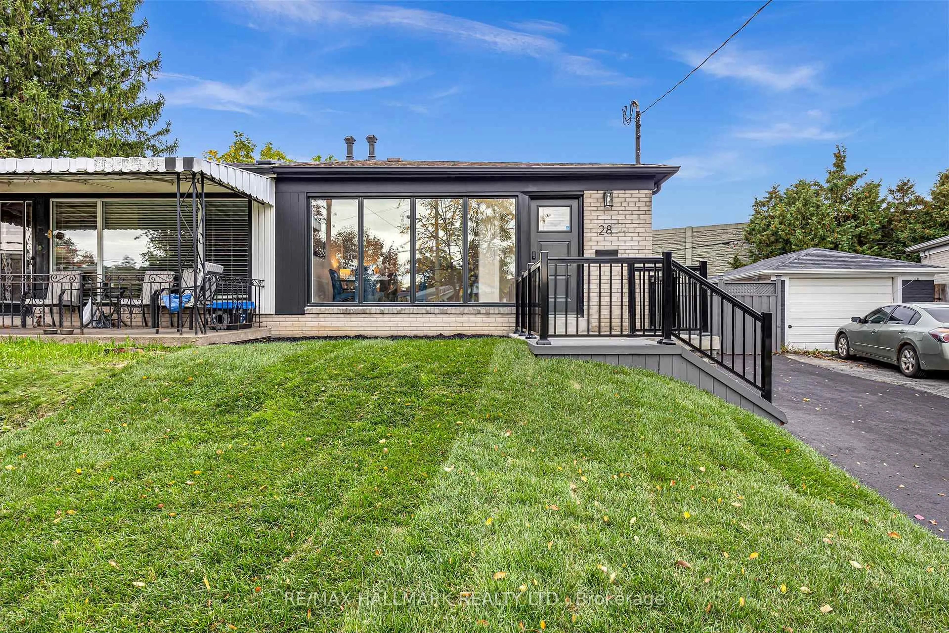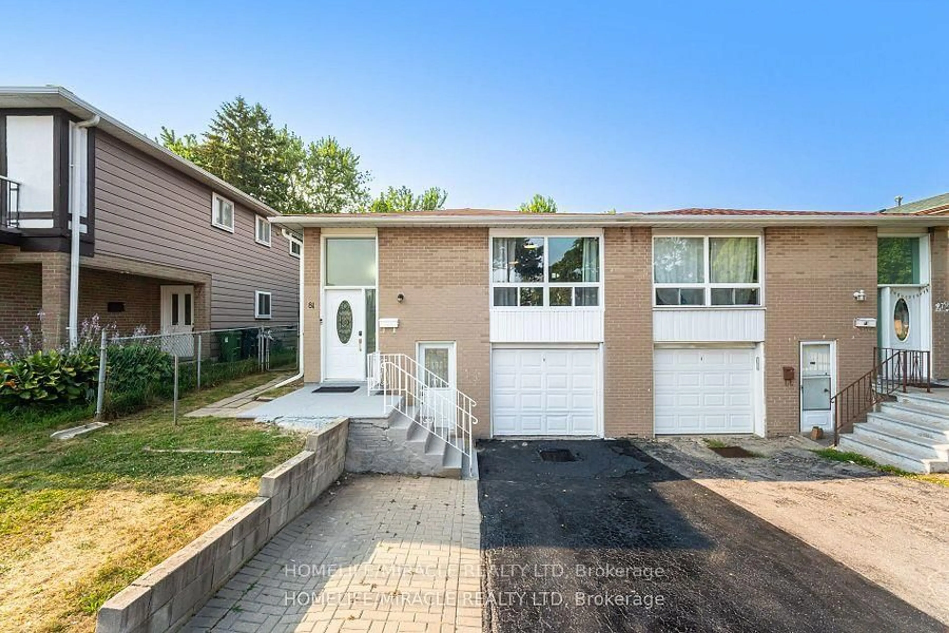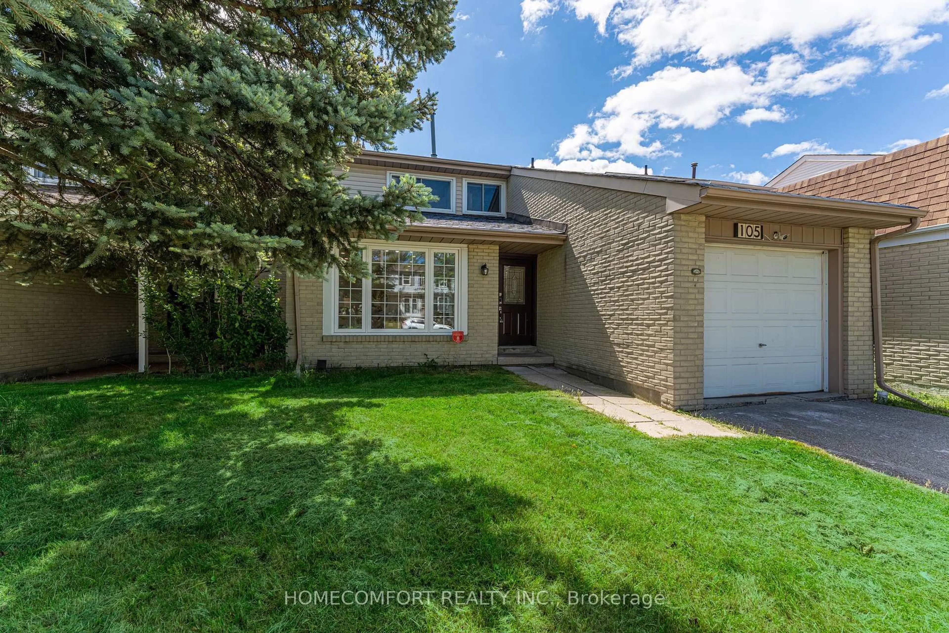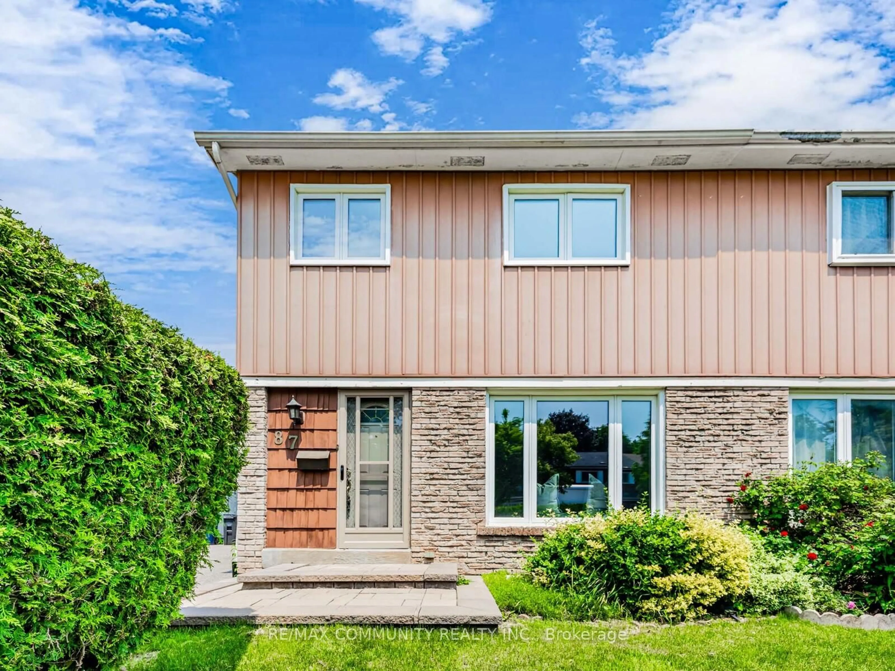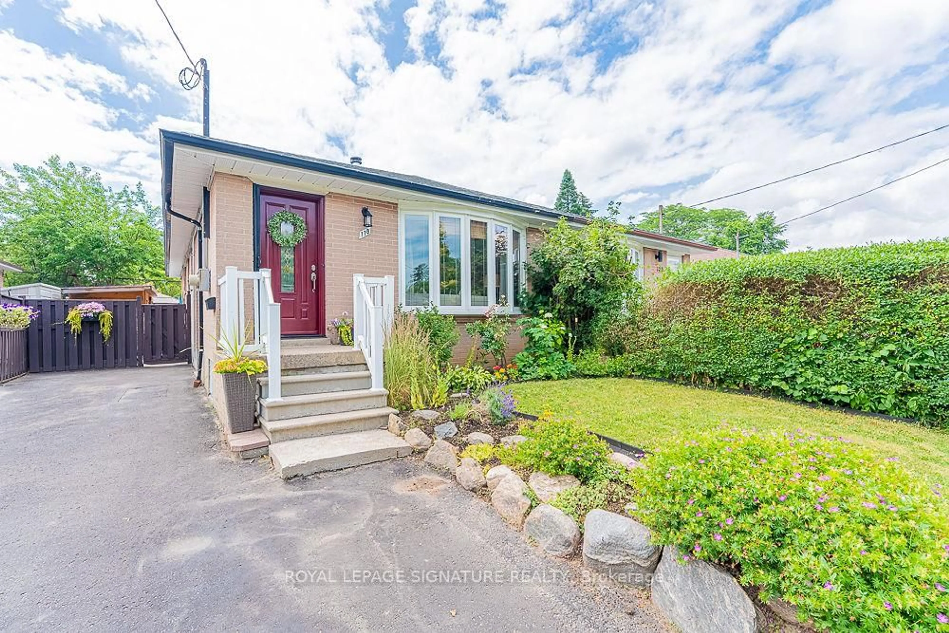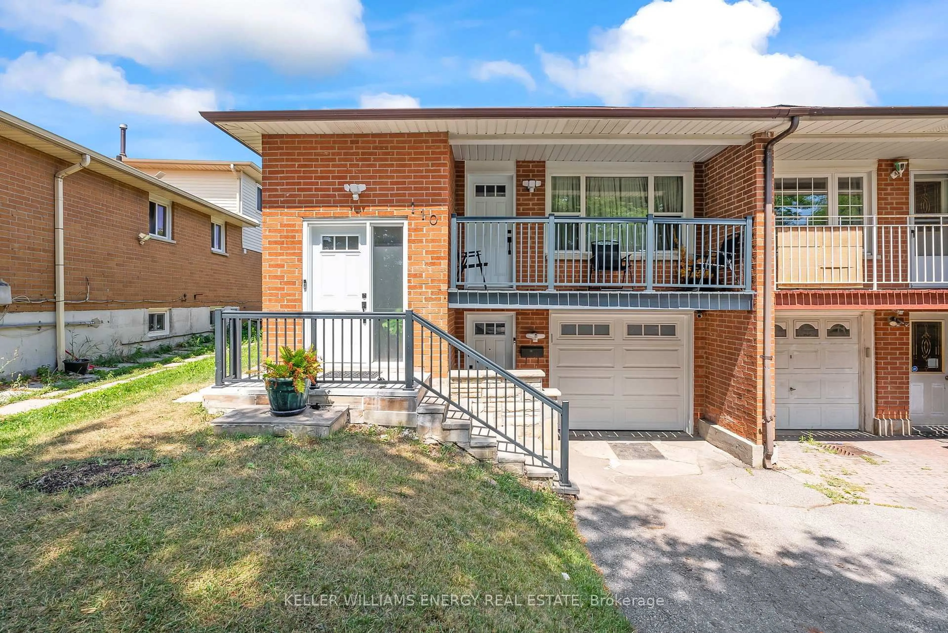Discover this beautifully maintained 3-bedroom bungalow, ideally nestled on a quiet street with all the conveniences of city living just steps away. This home is a true testament to pride of ownership, offering style, functionality, and comfort in equal measure. Bathed in natural light, the open-concept main floor boasts an efficient and well-designed layout featuring a combined living-dining area, a renovated kitchen with abundant storage, quartz countertops, and soft-close cabinetry - all enhanced by durable, maintenance-free flooring throughout. Each bedroom is appointed with chic barn-door closets, and a modern 4-piece bathroom completes the main level with all that you're looking for. The fully finished lower level expands the living space with a smart, versatile layout. Enjoy the spacious recreation room with built-in bookshelves, ample storage, and a convenient separate side entrance. A fully self-contained basement suite offers incredible flexibility with two bright bedrooms, a cozy sitting area, full kitchen, and a contemporary 4-piece bath - ideal for extended family, guests, or rental potential. Step outside into your private, fully fenced backyard oasis. Perfect for entertaining or unwinding, it features lush greenery, a charming pergola, and a built-in BBQ pit, an outdoor haven right at home. Situated just a short walk from Warden Subway Station, Oates Park with splash pad, and a local plaza with shops, dining, and essential services. Plus, with the GO Station minutes away, you're only 25 minutes to downtown Toronto. Don't miss your chance to own this lovely home that combines suburban tranquility with urban accessibility.
Inclusions: S/Steel Fridge, S/Steel Stove, Hood Fan, B/I Dishwasher; Bsmt Stove, Bsmt Fridge (As Is), Hood Fan, Washer, Dryer, All Electric Light Fixtures, All Blinds, All Curtains, Pergola, Fire BBQ, Garden Shed, HWT (Owned), Picnic Table, Security System
