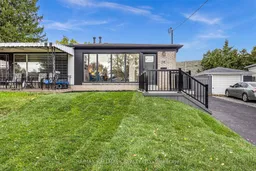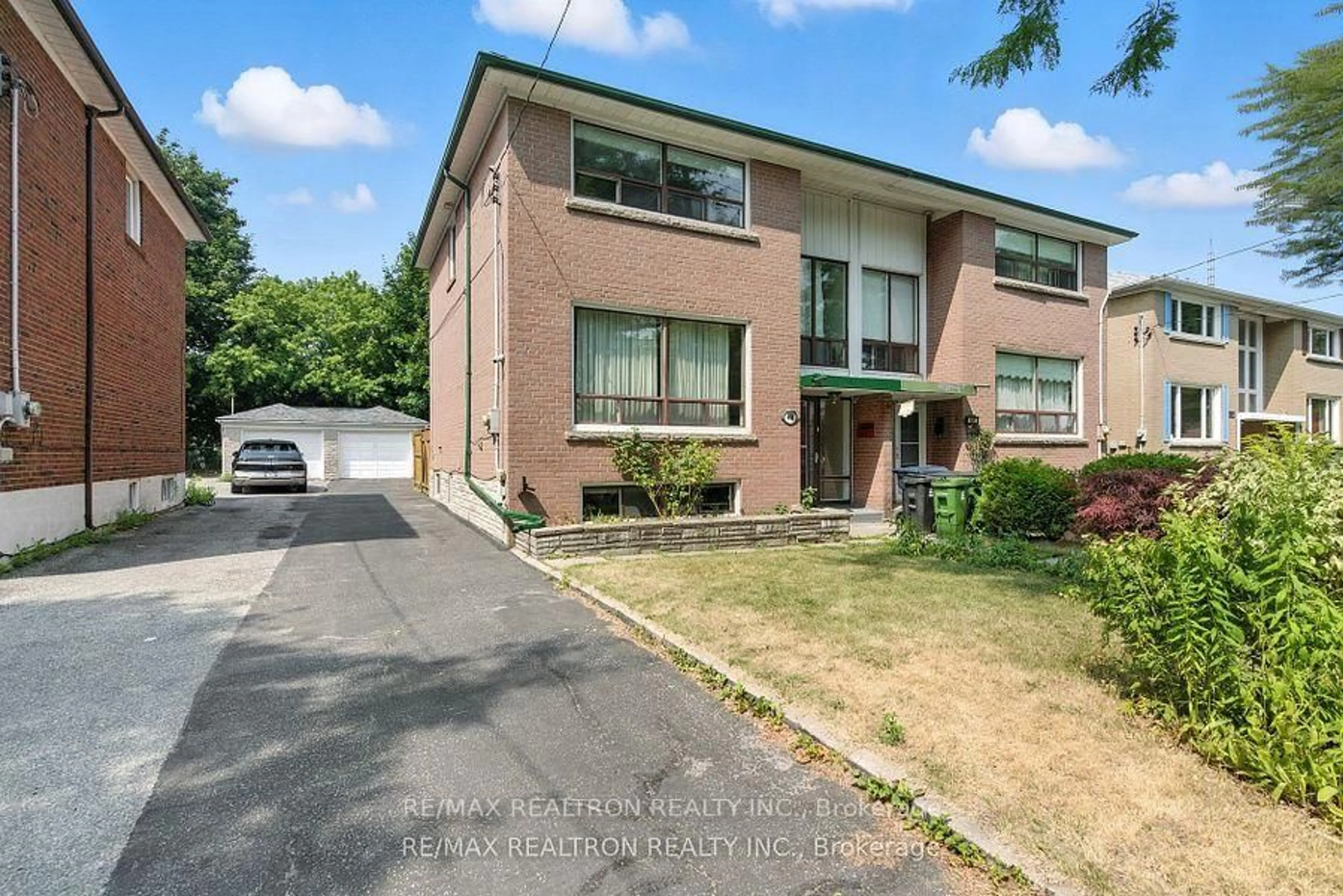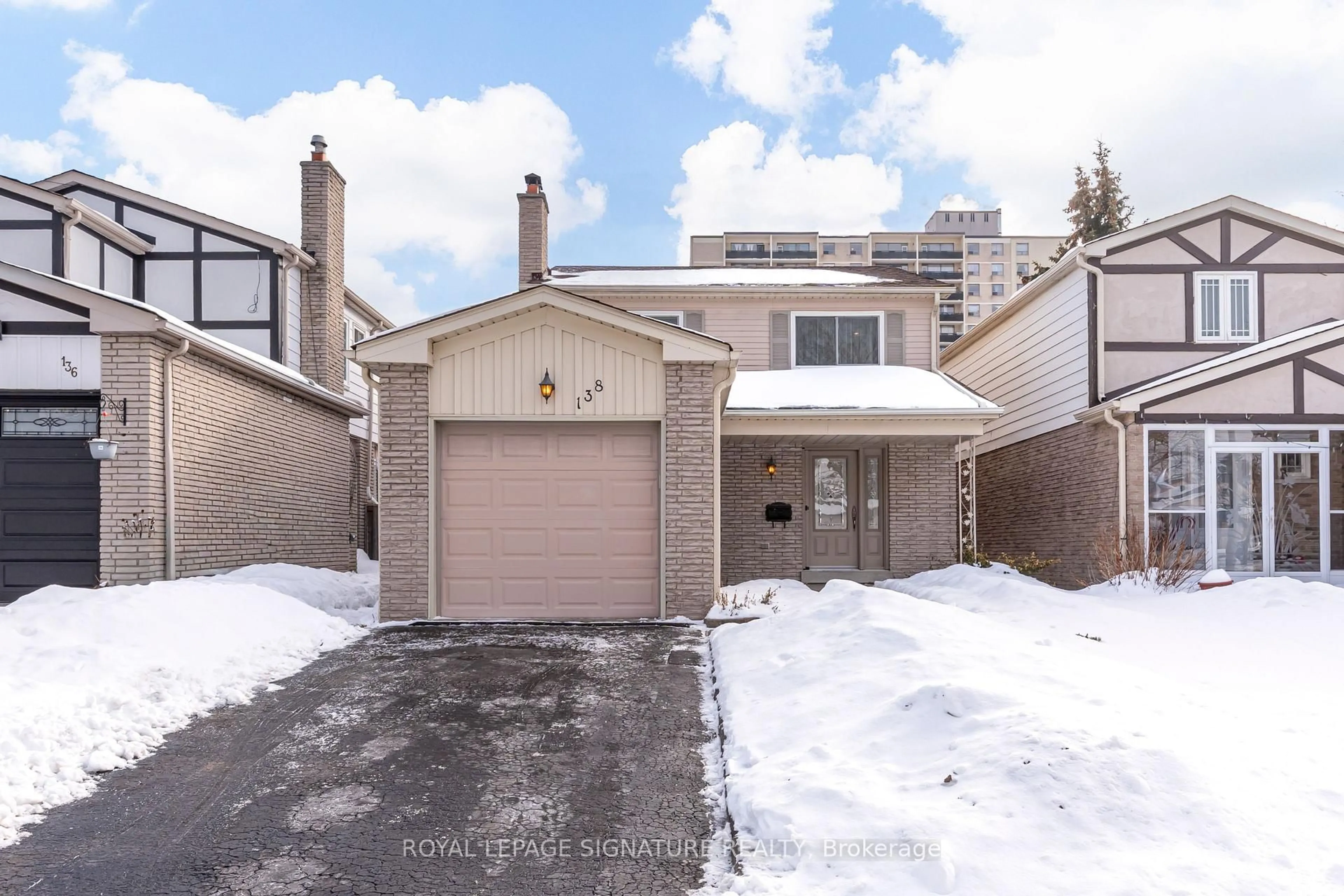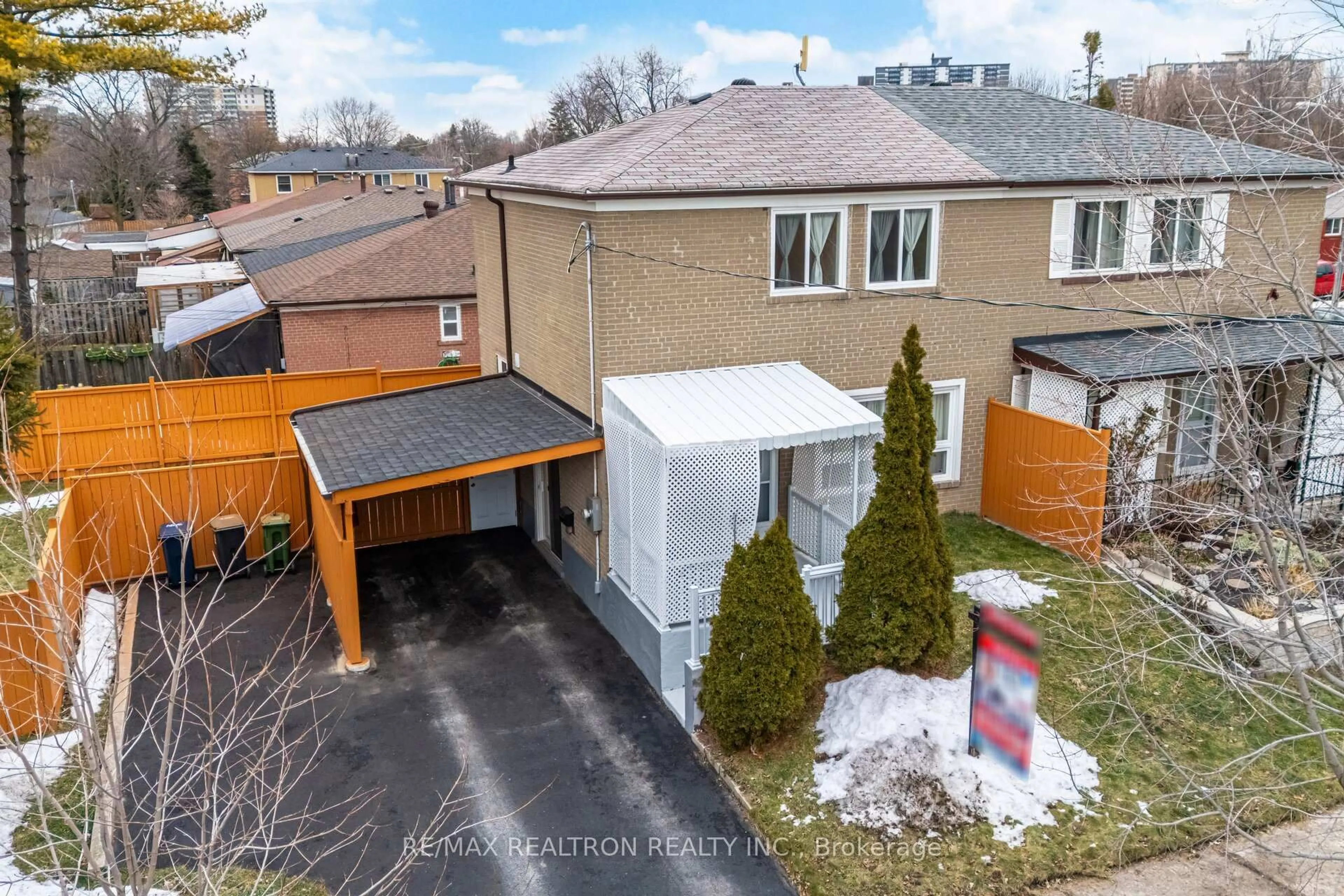Sensational Mid-Century Semi-Detached Bungalow nestled in the highly sought-after Clairlea-Birchmount neighbourhood. Boasting over 2,000 sq.ft. of beautifully renovated living space, this home features premium finishes and a bright, open-concept layout filled with natural light. The main floor showcases a custom-designed kitchen with quartz countertops, stainless steel appliances, and dedicated laundry. The unique floor plan offers style and functionality in equal measure. Situated on an oversized pie-shaped lot, the private backyard is ideal for entertaining or relaxing summer BBQs. A separate side entrance leads to a fully finished 2-bedroom basement apartment, complete with its own laundry facilities perfect for extended family or rental income. Located just steps from Warden Subway Station, with convenient access to plazas, parks, schools, and a wide range of local amenities.
Inclusions: 2 Fridge, 2 Stove, Dishwasher, 2 Washer and 2 Dryer, All Electrical Fixtures, Shed in Backyard.
 36
36





