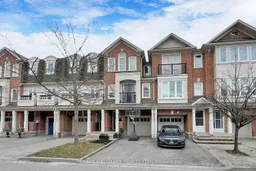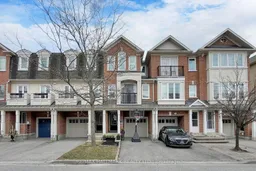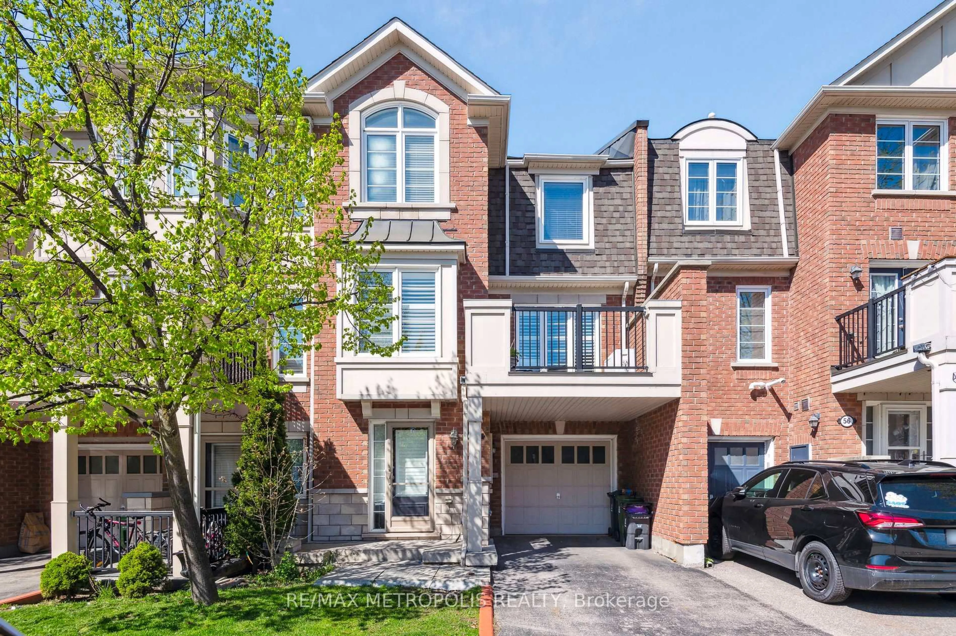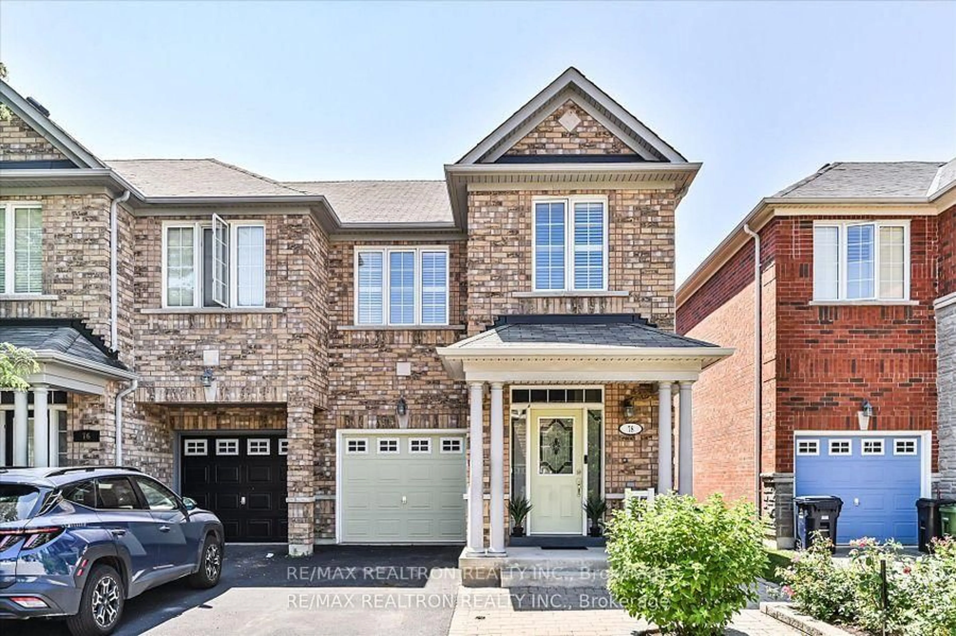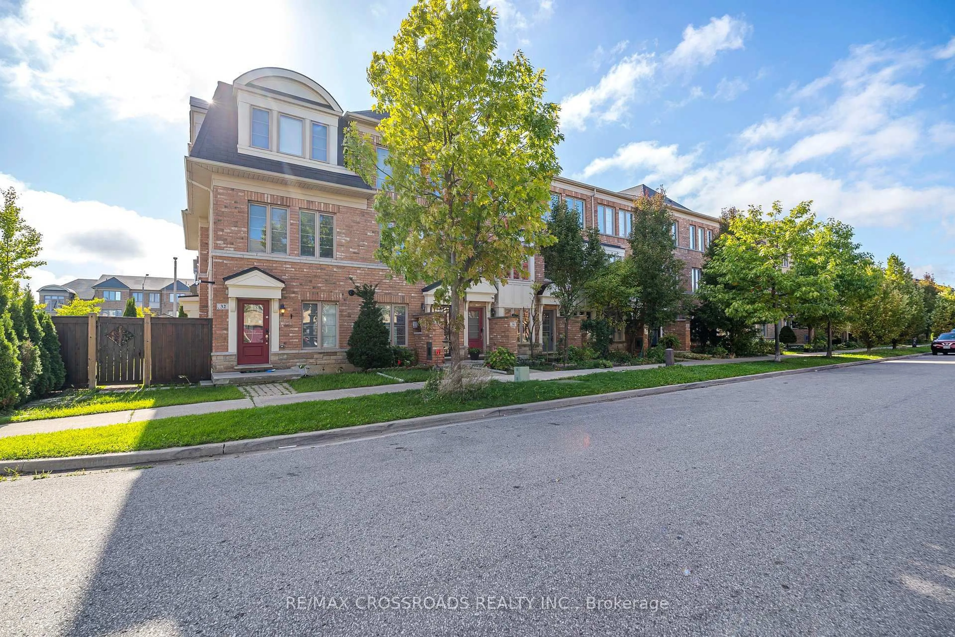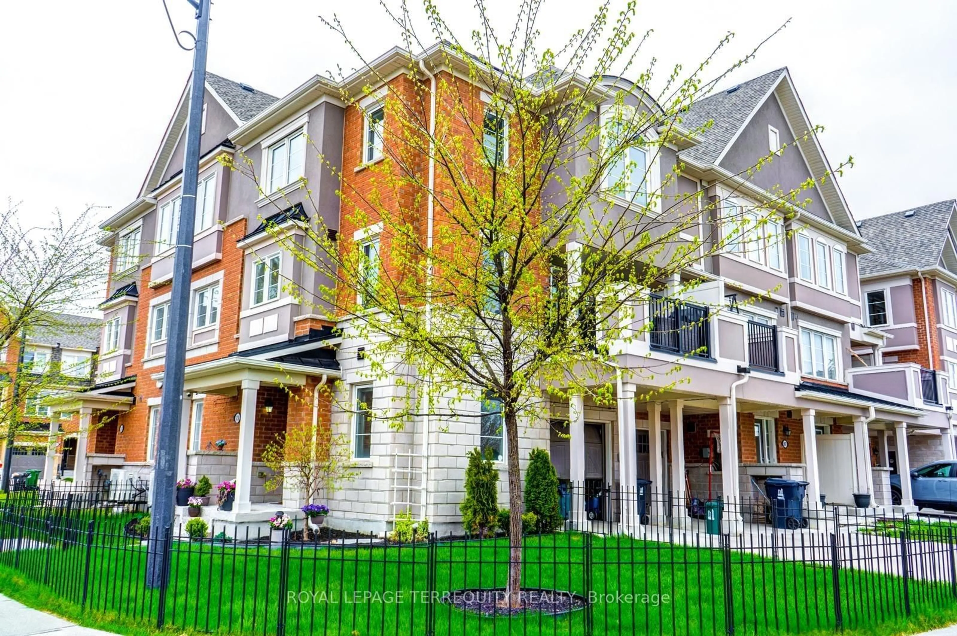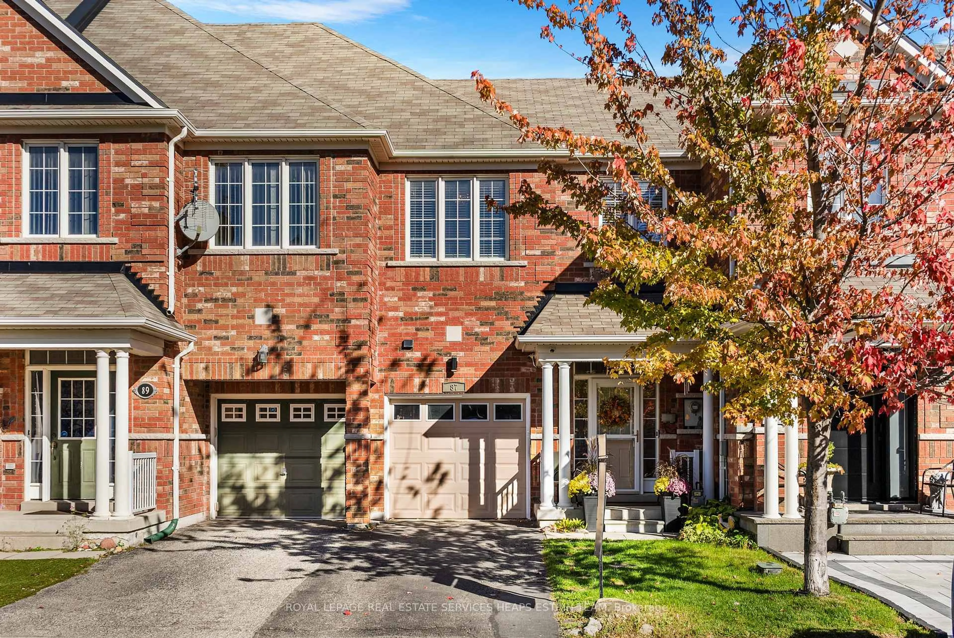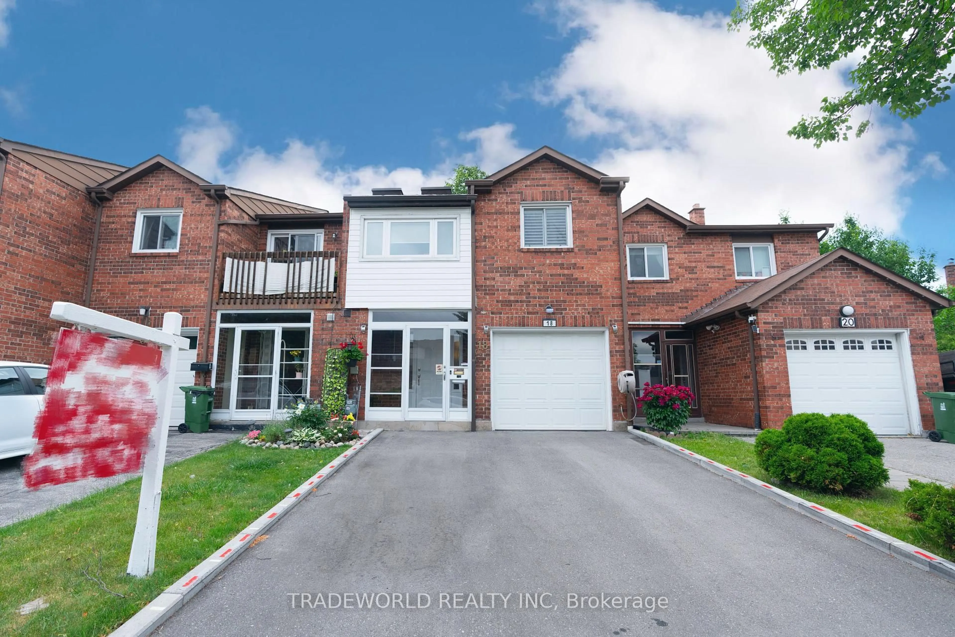Captivate yourself into this built-in 2008 Townhouse ~ Celebrate good times in this Mattamy-built Freehold spans 3 levels of tastefully finished space features: Luxurious living room with Juliette balcony leads to a Delicious dining space overlooks the grand eat-in gourmet kitchen renovated with quartz counters/backsplash, cool white uppers with slate coloured lower cabinets. An opulent Oak wood staircase takes you upstairs with 3 principal-sized bedrooms, Primary has built-in custom drawers with open upper shelving and ample storage flanked by His & Her walk-in closets. The soaring cathedral ceiling in 2nd bedroom is fit for a prince(ss), Marvelous 3rd Bedroom has a dual-door sliding closet, adjacent to the Spa-inspired 4-PC bath that will soak away your day. The lower level is currently an Office/Workout area but could be 4th bedroom. Step out to your private south-facing sunny backyard. The laundry area/Utility room has direct access to the garage. An exquisite enclave of family homes located in a boutique neighbourhood has you steps to Warden subway station, future LRT, Eglinton Square/Smart Centres shopping malls, Centennial College (Ashtonbee campus), Parks/Playground and Community Centre. "A place you'll be proud to call Home."
Inclusions: S/S Fridge (water/ice maker), Flat Top Stove, O/H Fan, Dishwasher, Washer & Dryer, All California Window Shutters, All Hi-End Electric Light Fixtures, Central A/C and Gas Furnace.
