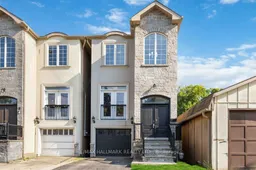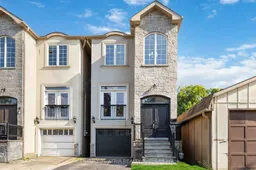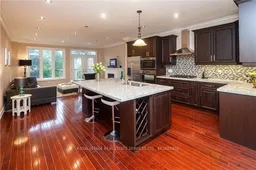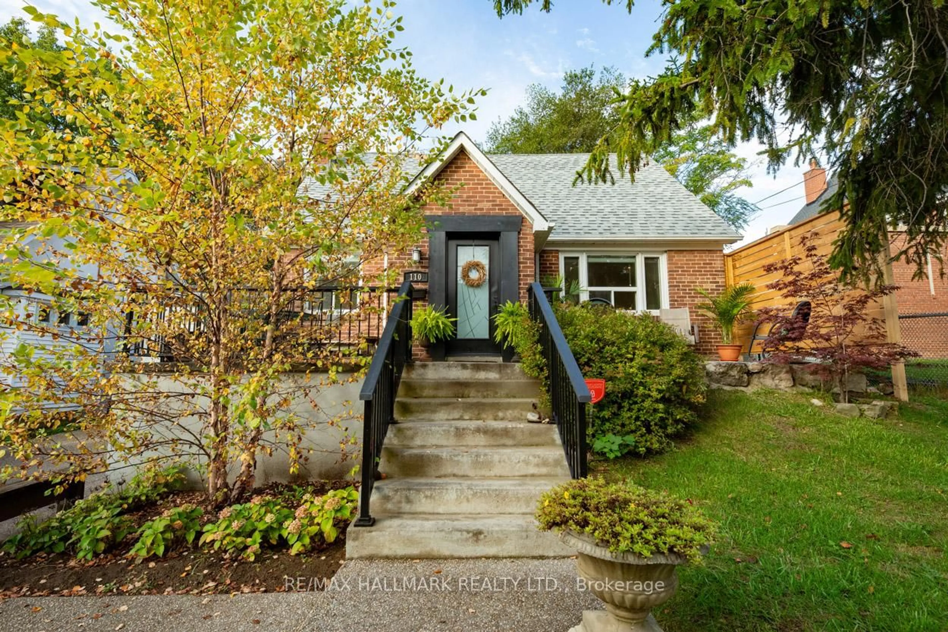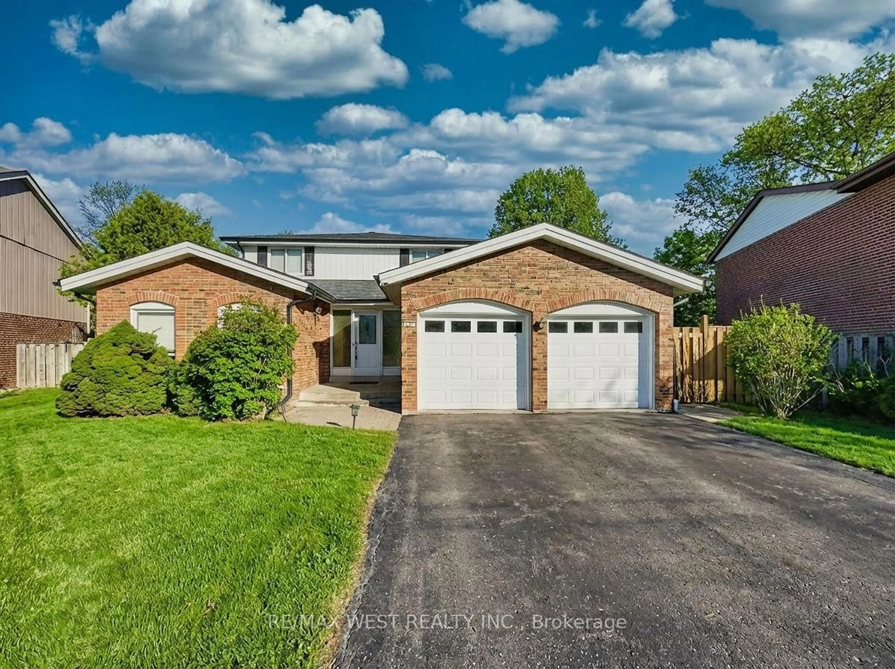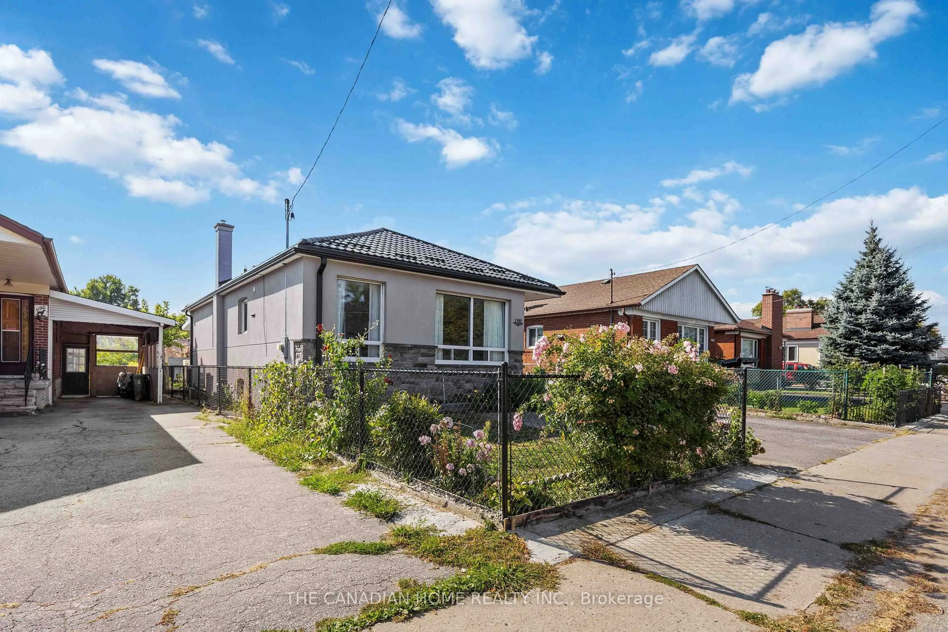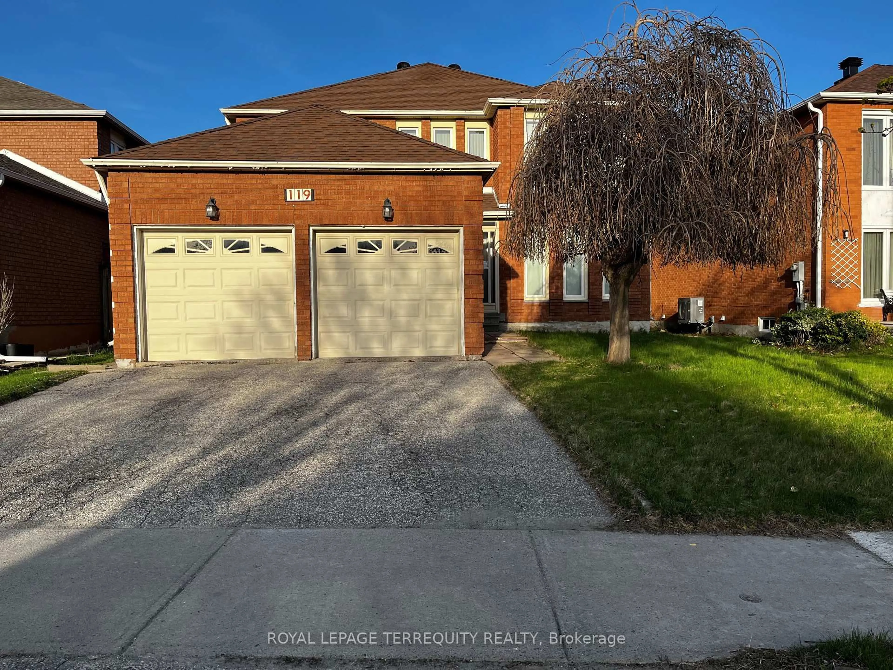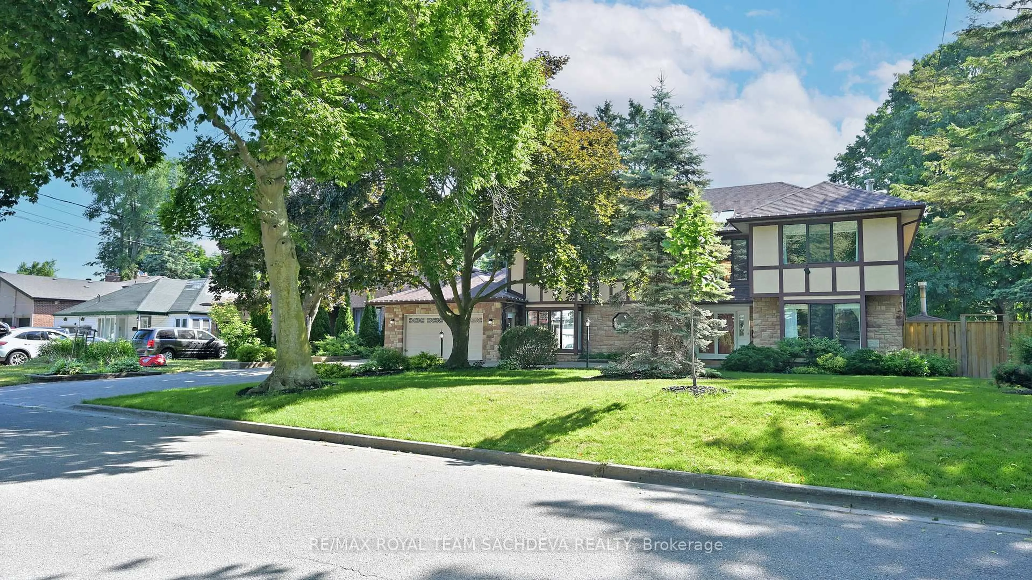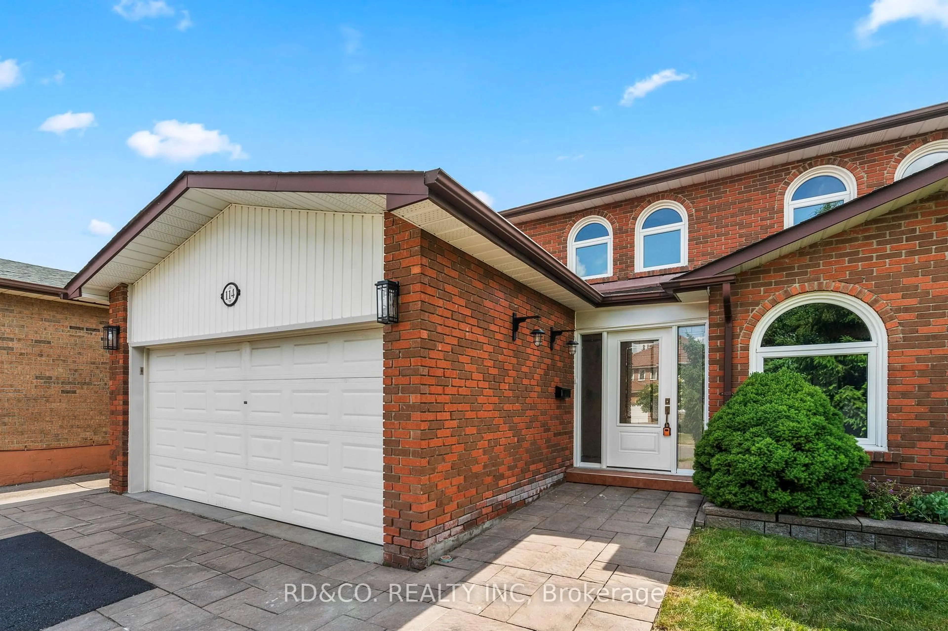This residence encompasses approximately 3,000 square feet of thoughtfully designed interior living space. The family home consists of 4 generously sized bedrooms and 4 washrooms. The interiors are enhanced by 9-foot smooth ceilings, complemented by elegant pot lights that elevate the ambiance in the main, upper and lower levels. A noteworthy feature of this property is the presence of FIVE skylights that permit abundant natural light, resulting in a bright and inviting atmosphere. The custom-designed kitchen serves as a chef's ideal workspace, equipped with stunning granite countertops, high-end built-in appliances, and a functional gas stove, making culinary endeavours enjoyable. Ascending to the second floor, one is welcomed by a spacious primary bedroom retreat that includes a luxurious 4-piece ensuite bathroom, providing an ideal setting for relaxation at the end of the day and a large walk in closet for your wardrobe. The walk-out finished basement, which includes a separate entrance, offers versatility and is fully outfitted with a 4pc bathroom. The impressive 10 ceilings highlight it, creating an open and airy environment. Moreover, this residence is within walking distance of various amenities, including excellent schools, vibrant dining options, numerous parks, efficient public transportation, and grocery stores. It is conveniently located just a short drive from the dynamic downtown area and mere minutes from the picturesque shoreline, making it an ideal locale for leisure and accessibility.
Inclusions: Cook Top Gas Stove, Built Stainless Steel Oven, Fridge, Built In Dishwasher, Washer, Dryer, All Electrical Light Fixtures, All Window Coverings, Gas Burner & Equipment and Central Air.
