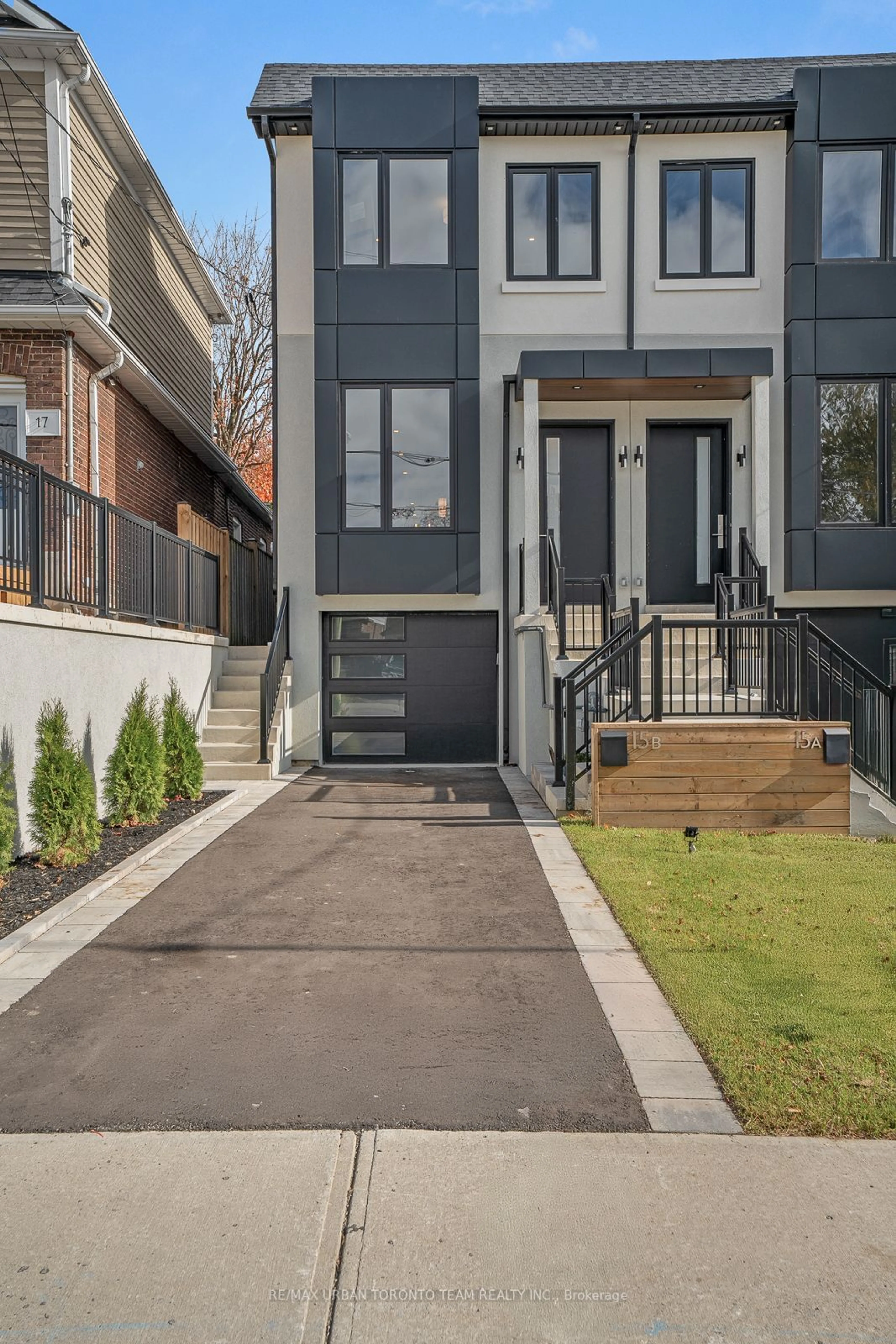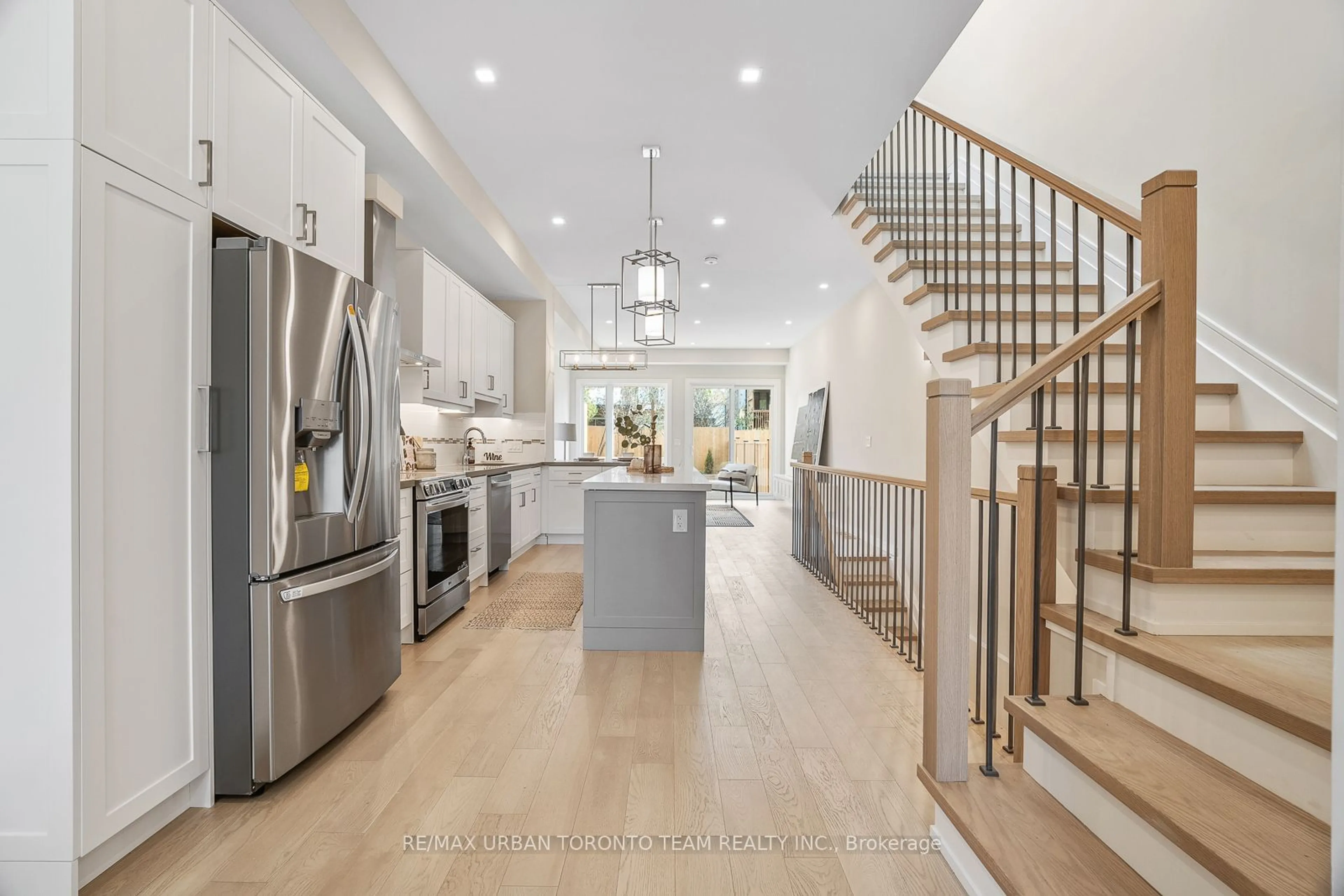15B Medford Ave, Toronto, Ontario M1L 4G1
Contact us about this property
Highlights
Estimated ValueThis is the price Wahi expects this property to sell for.
The calculation is powered by our Instant Home Value Estimate, which uses current market and property price trends to estimate your home’s value with a 90% accuracy rate.Not available
Price/Sqft-
Est. Mortgage$6,012/mo
Tax Amount (2023)$3,229/yr
Days On Market17 days
Description
Welcome To 15B Medford Avenue, A Newly Renovated Luxury Home With 3 Bedrooms And 4 Bathrooms Nestled On A Quiet Leafy Street In The Oakridge Neighbourhood Of Toronto. The Main Floor Has A Bright And Functional Layout Featuring 10 Foot Ceilings, Beautiful Hardwood Flooring, Built-Ins And Pot Lights Throughout. The Back End Of The House Is Lined With Huge Windows Flooding The Expansive Living Area With Beautiful Natural Light. Both Functional And Elegant The Stunning Chefs Kitchen Is Perfect For Entertaining Guests, Featuring A Large Kitchen Island With Breakfast Bar, Stunning Quartz Countertops, Stainless Steel Appliances, A Wine Fridge And A Full Sized Dining Area By The Entrance. Sliding Doors Open Out Onto A Spacious Back Deck Overlooking The Beautifully Landscaped Yard, Perfect For Backyard BBQs, Gas Line On The Back Deck. A Private Powder Room Finishes The Main Floor Just Off The Stairs Under The Gorgeous Skylight. Upstairs Youll Find 3 Beautifully Detailed Bedrooms With Custom Built-In Closets, 9 Foot Ceilings And A Gorgeous Communal 4 Piece Bathroom And Separate Laundry Room With Sink In The Hall. The Spacious Master Bedroom Features A Spa-Like 5-Piece Ensuite Bathroom With Shower Room And Double Vanity. The Fully Finished Basement Includes Access To The Extra Large Single Car Garage, A Cozy Rec Room, A Workspace, And A Gorgeous 4 Piece Bathroom With Rough-Ins For A Second Kitchen. Located On The Border Of Oakridge And Birch Cliff, Steps Away From The Peaceful Hollis Kalmar Park And Walking Distance To Schools, Community Centres And The New YMCA, This Neighbourhood Is Perfect For Urban Family Living. Enjoy Some Of Torontos Best Outdoor Spaces, Including The Walking Trails Of Warden Woods Park And The Beautiful Scarborough Bluffs Where Youll Find The Best Beach In Toronto. All The Essentials Are At Your Doorstep Including All The Eclectic Little Shops, Restaurants And Cafes Along.
Property Details
Interior
Features
2nd Floor
Laundry
1.51 x 1.63Laundry Sink / Swing Doors
2nd Br
3.28 x 4.37B/I Closet / Large Window
3rd Br
3.17 x 3.20B/I Closet / Large Window
Prim Bdrm
3.69 x 3.84B/I Closet / 4 Pc Ensuite / Large Window
Exterior
Features
Parking
Garage spaces 1
Garage type Built-In
Other parking spaces 2
Total parking spaces 3
Property History
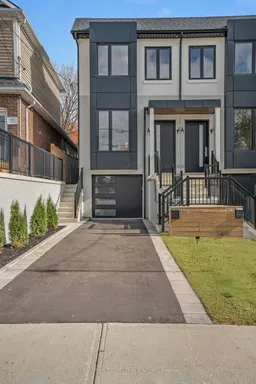 40
40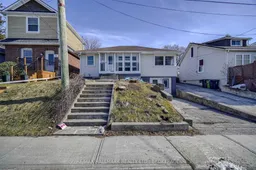 14
14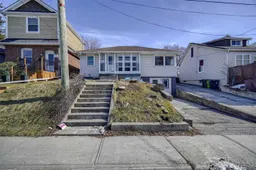 14
14Get up to 1% cashback when you buy your dream home with Wahi Cashback

A new way to buy a home that puts cash back in your pocket.
- Our in-house Realtors do more deals and bring that negotiating power into your corner
- We leverage technology to get you more insights, move faster and simplify the process
- Our digital business model means we pass the savings onto you, with up to 1% cashback on the purchase of your home
