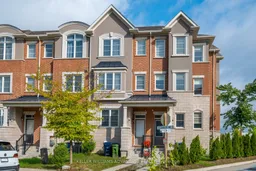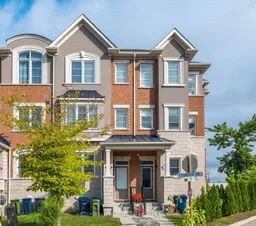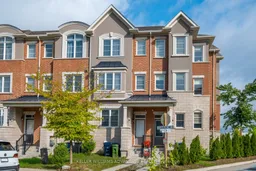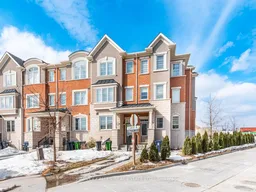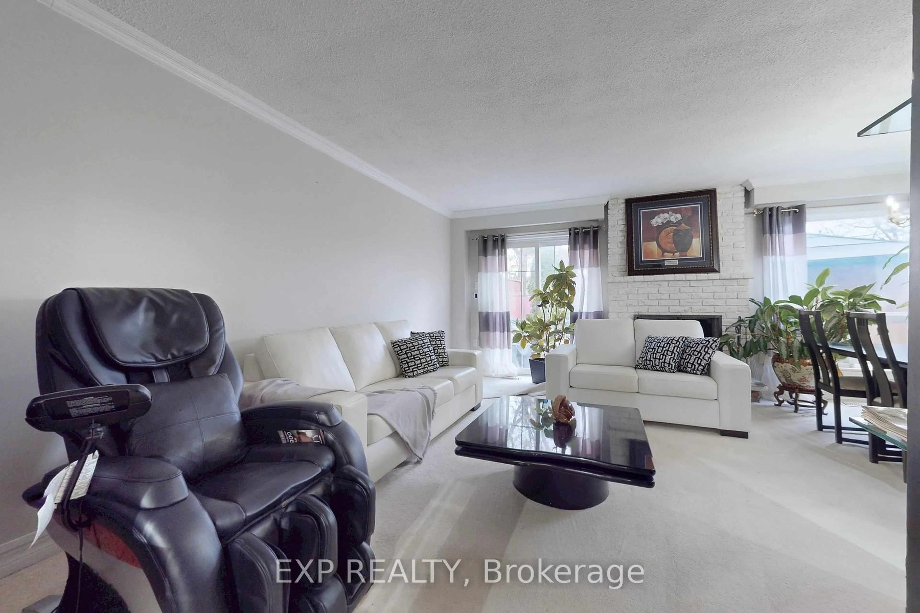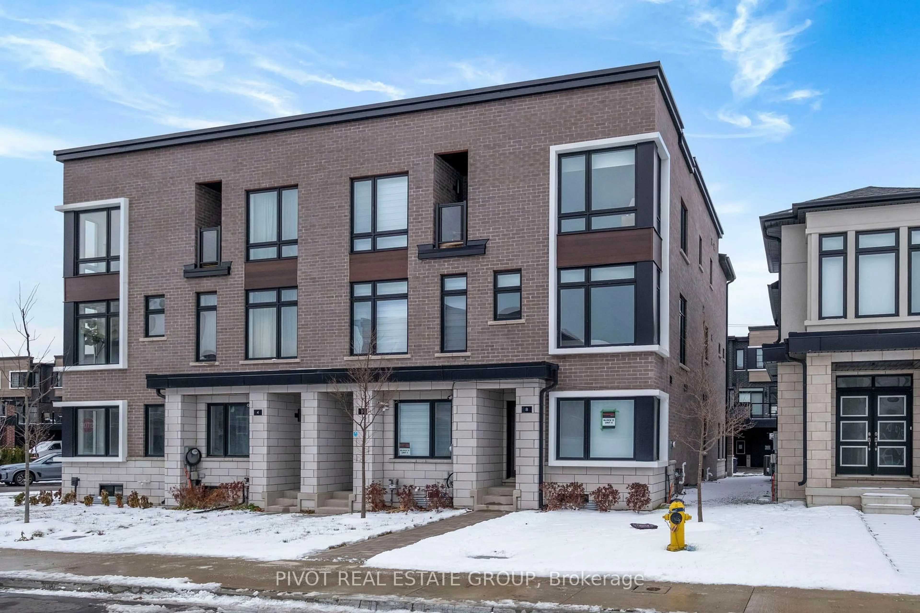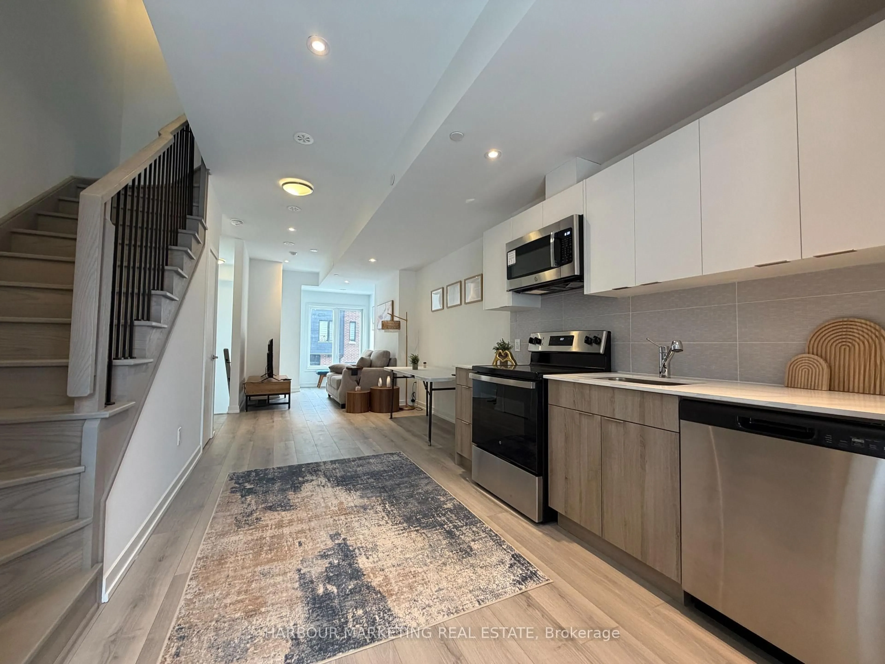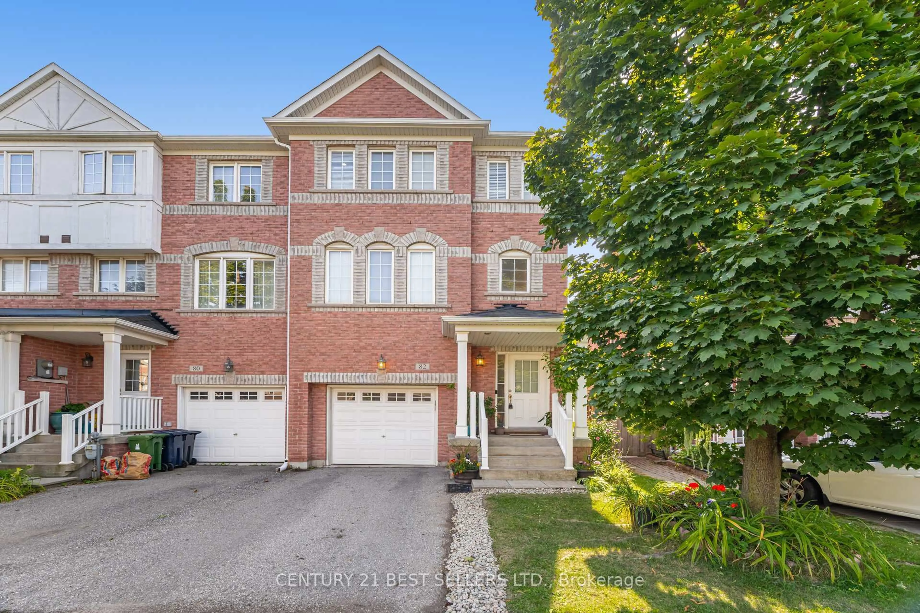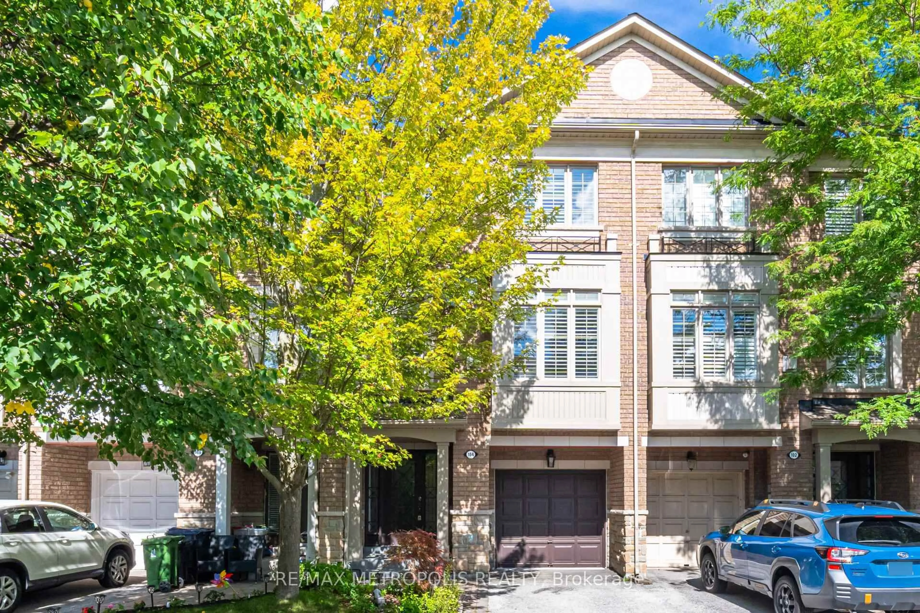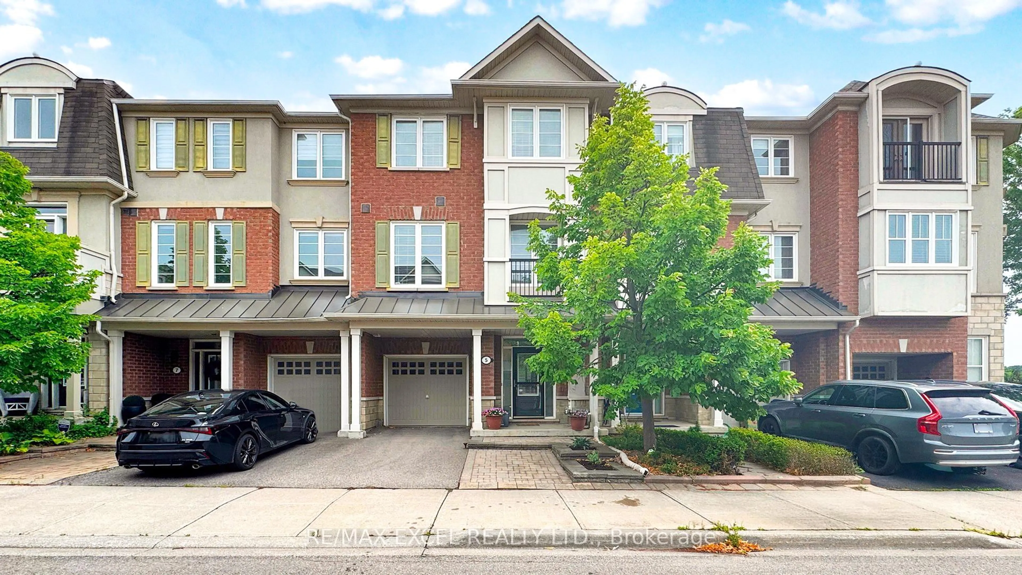Location, Lifestyle, And That Brand-New Feeling! Welcome To 148 Cleanside Road - A Beautifully Crafted Freehold Townhouse That Perfectly Balances Modern Style And Family-Friendly Comfort. Offering Close To 1,700 Sq. Ft. Of Bright, Contemporary Living Space, This Home Features 4 Spacious Bedrooms, 3 Bathrooms, And A Large Kitchen Complete With Stainless Steel Appliances - Ideal For Both Entertaining And Everyday Life. The Inviting Living And Dining Areas Are Designed For Connection And Comfort, While The Fenced Backyard With Deck Sets The Stage For Bbqs, Gatherings, Or Simply A Safe Place For Kids To Play. Enjoy The Added Convenience Of Direct Garage Access And Low-Maintenance Living In A Vibrant, Growing Community. Perfectly Situated Just Steps From Warden Subway Station, Minutes To Scarborough Go, LRT, Schools, Parks, And Golden Mile Shopping, This Location Truly Has It All. With A Fantastic Playground Steps Away, And A Welcoming Neighbourhood, This Home Offers Incredible Value In One Of Scarborough's Most Desirable Pockets. 148 Cleanside Road - Where Comfort Meets Convenience And Every Detail Feels Just Right.
Inclusions: All Stainless Steel Appliances, Garage Door Opener, Broadloom Where Laid, All Built-Ins, All Window Coverings, All Electrical Light Fixtures, Stackable Washer & Dryer
