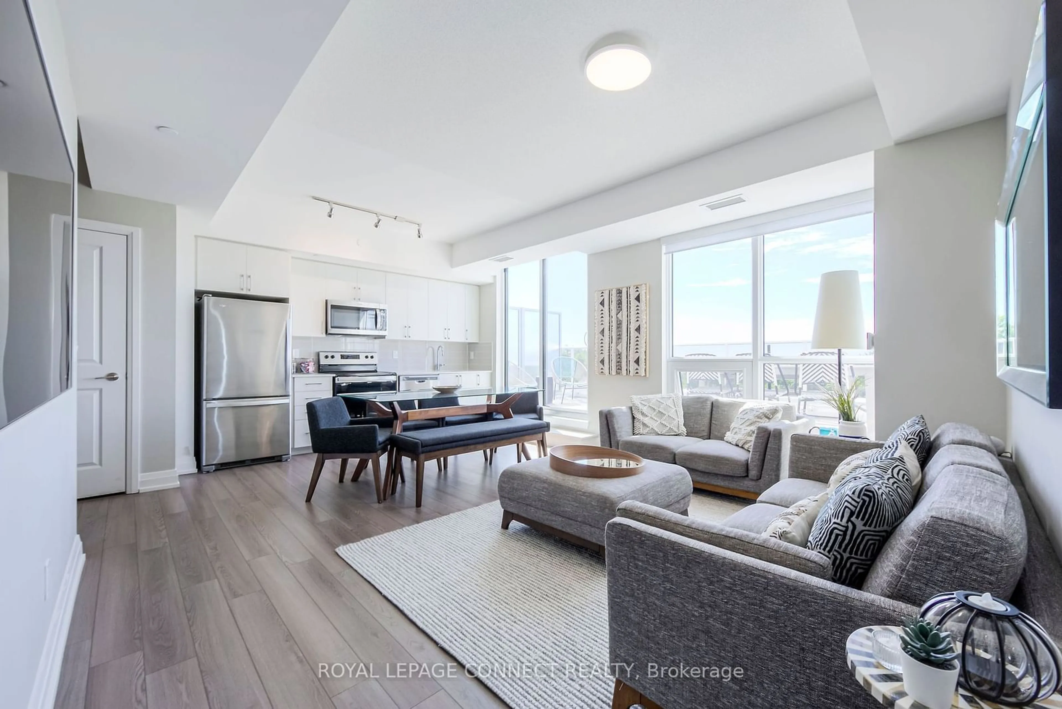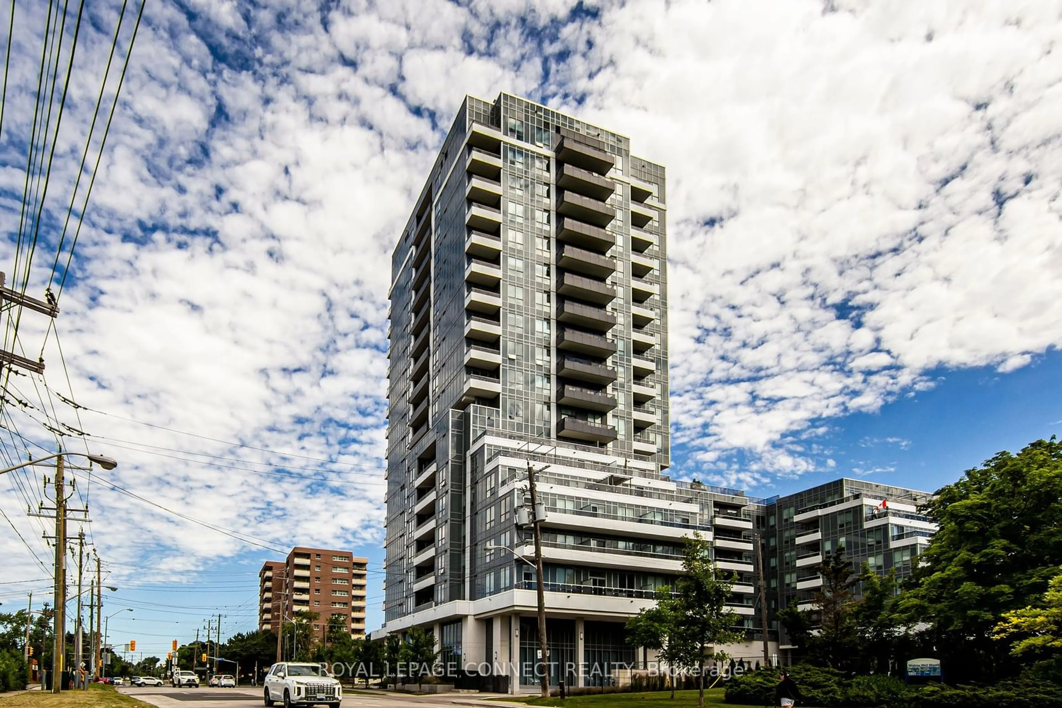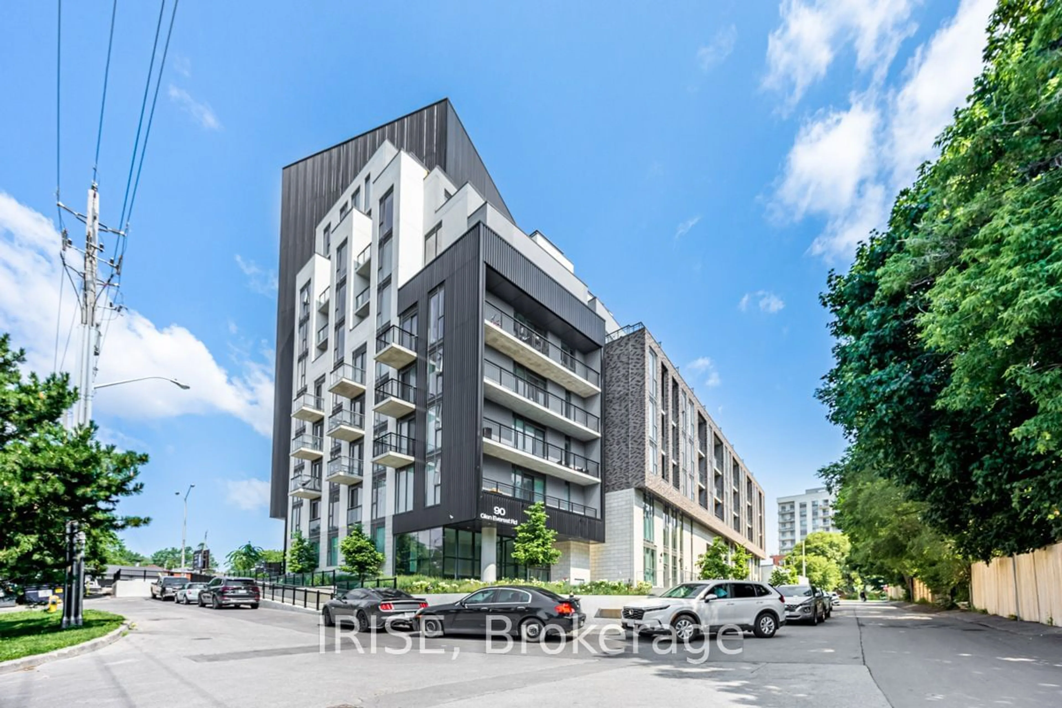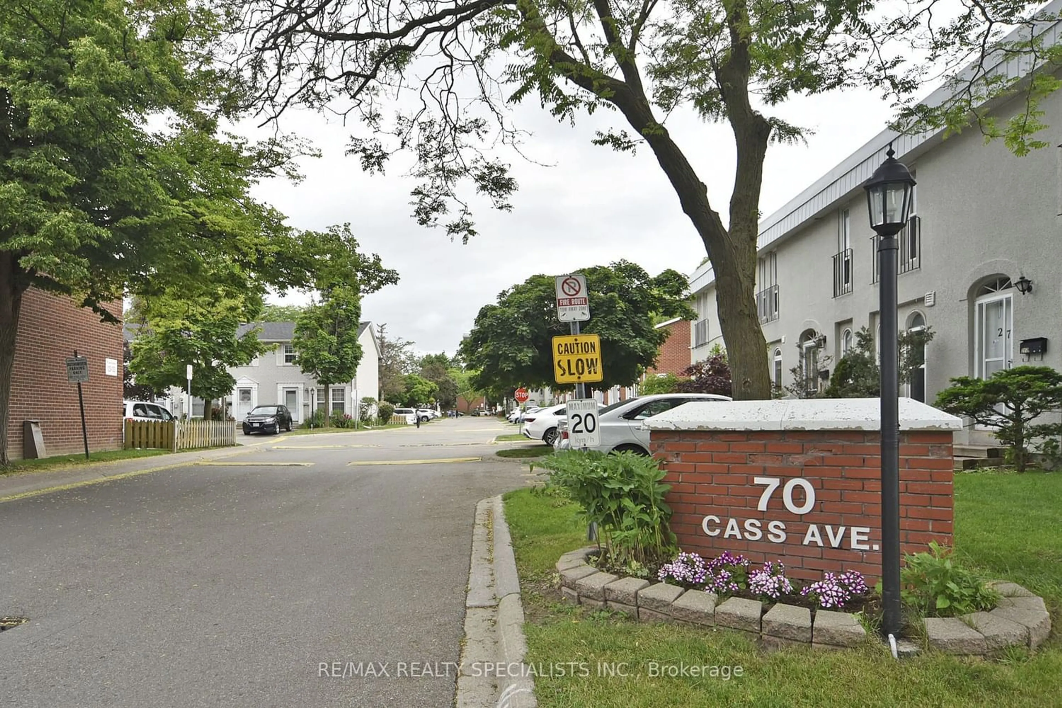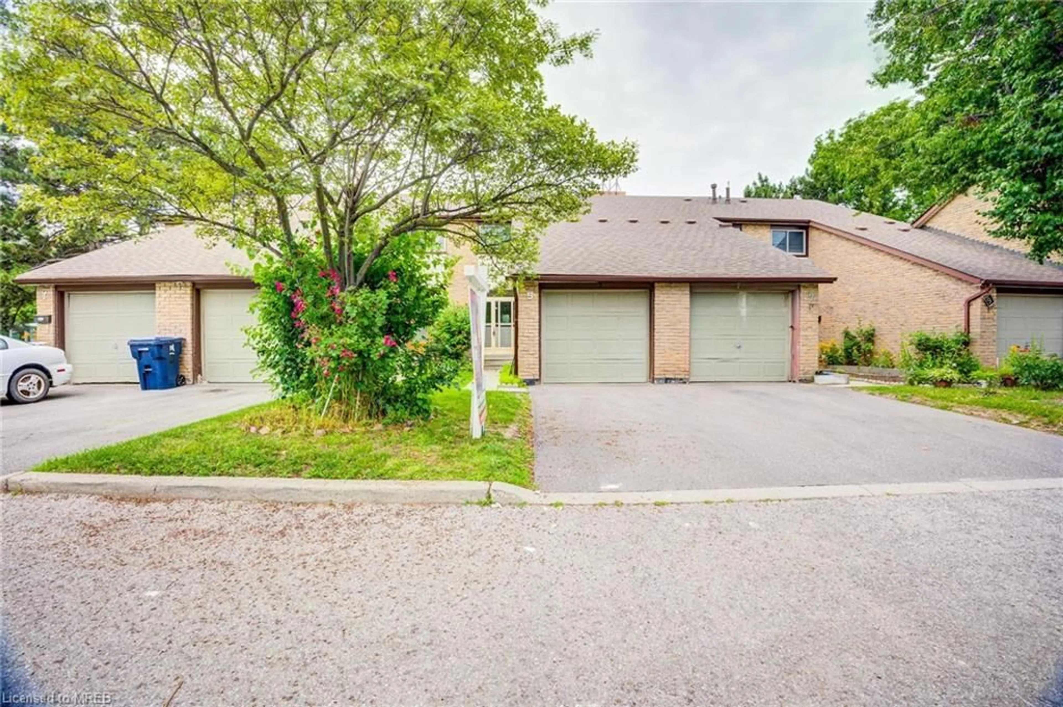3121 Sheppard Ave #703, Toronto, Ontario M1T 0B6
Contact us about this property
Highlights
Estimated ValueThis is the price Wahi expects this property to sell for.
The calculation is powered by our Instant Home Value Estimate, which uses current market and property price trends to estimate your home’s value with a 90% accuracy rate.$771,000*
Price/Sqft$1,039/sqft
Days On Market28 days
Est. Mortgage$3,779/mth
Maintenance fees$704/mth
Tax Amount (2024)$3,205/yr
Description
Discover urban elegance in this luxury condo. Every inch is designed with precision and style. Fabulous layout with no wasted space, this residence offers seamless living in a prime location. Huge windows flood the space with natural light, creating a bright and airy ambiance. Rare gem features 2 beds plus media nook, high ceilings, upgraded flooring, stylish kitchen cabinets, full size S/S appliances, granite counters and tiled backsplash. Tailored for modern living, the media nook is a versatile area to create the perfect work from home space. The sprawling 355 sq ft balcony is perfect for entertaining or relaxing, featuring multiple lounge areas and a serene view that spans over lush parkland and the dynamic cityscape, with an unobstructed sightline to the iconic CN Tower. 2 oversized parking spots with bike storage, and a larger locker included. Close to amenities, including Fairview Mall, schools, community centres, Don Mills Subway, and bus routes, with easy access to 401/404/DVP
Property Details
Interior
Features
Main Floor
Dining
6.03 x 4.32Sw View / Laminate / Combined W/Living
Kitchen
6.03 x 4.32W/O To Terrace / Quartz Counter / Combined W/Living
Living
6.03 x 4.32O/Looks Park / Laminate / Combined W/Kitchen
Prim Bdrm
3.65 x 3.323 Pc Ensuite / Double Closet / Window Flr to Ceil
Exterior
Features
Parking
Garage spaces 2
Garage type Underground
Other parking spaces 0
Total parking spaces 2
Condo Details
Amenities
Concierge, Guest Suites, Gym, Recreation Room, Rooftop Deck/Garden, Visitor Parking
Inclusions
Property History
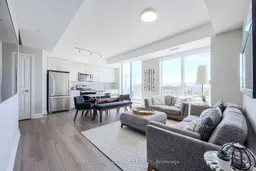 30
30Get up to 1% cashback when you buy your dream home with Wahi Cashback

A new way to buy a home that puts cash back in your pocket.
- Our in-house Realtors do more deals and bring that negotiating power into your corner
- We leverage technology to get you more insights, move faster and simplify the process
- Our digital business model means we pass the savings onto you, with up to 1% cashback on the purchase of your home
