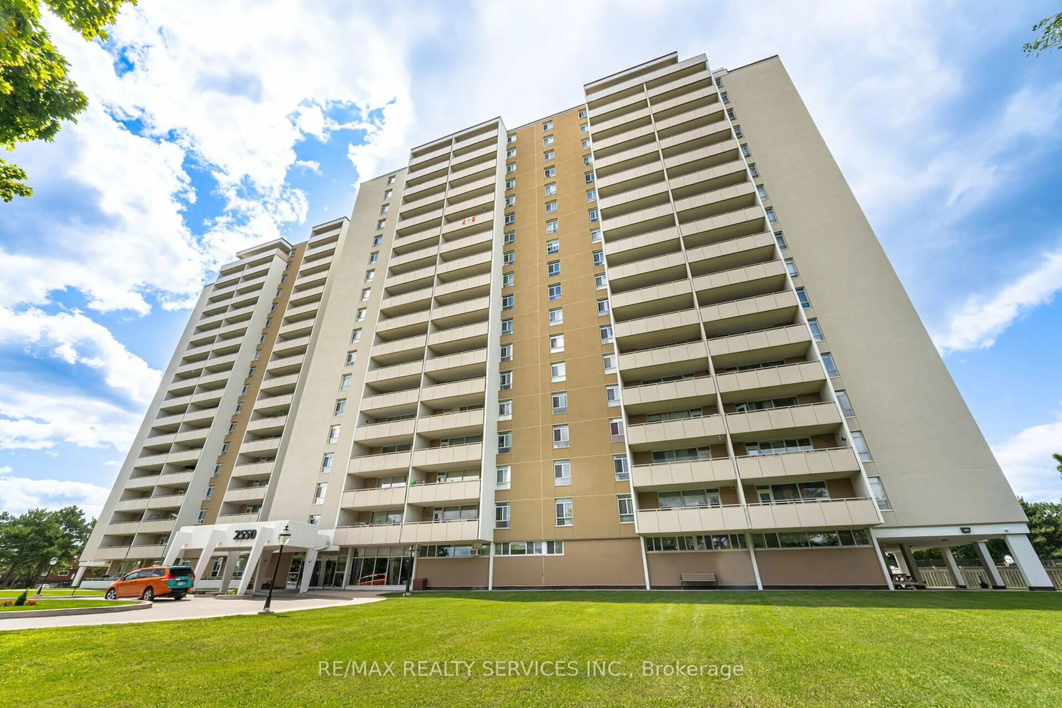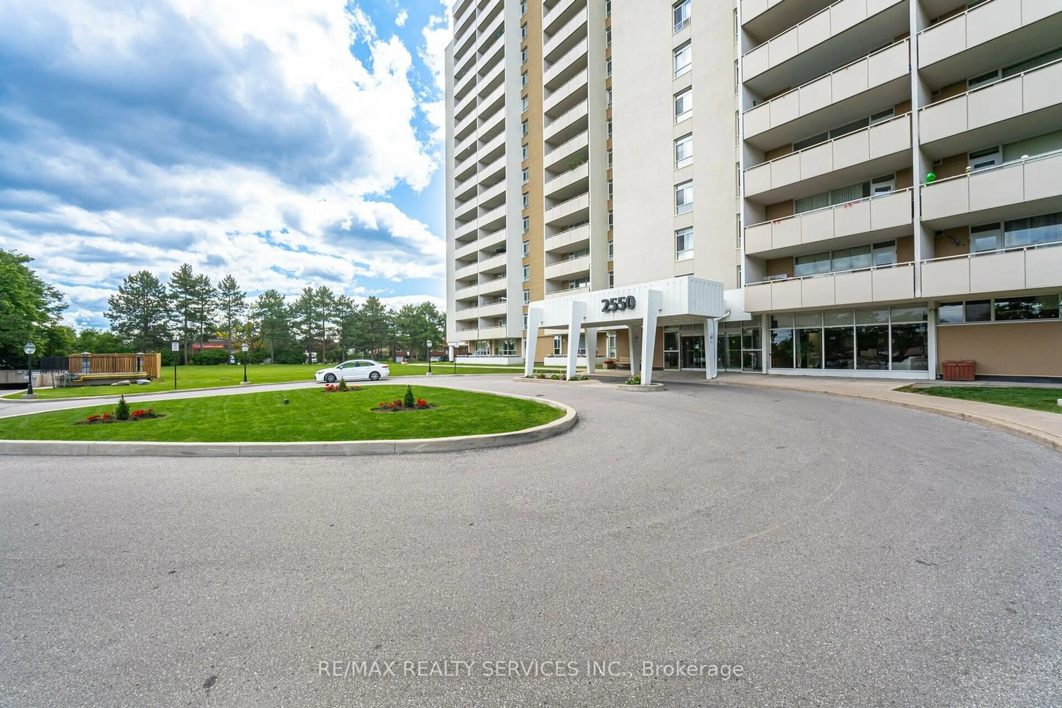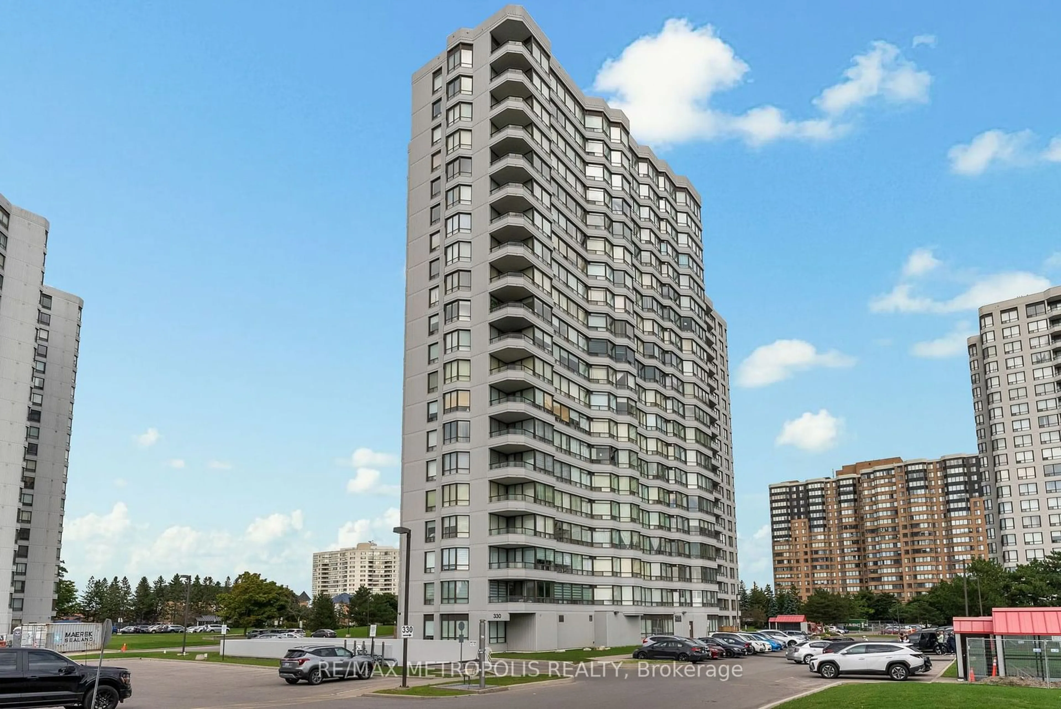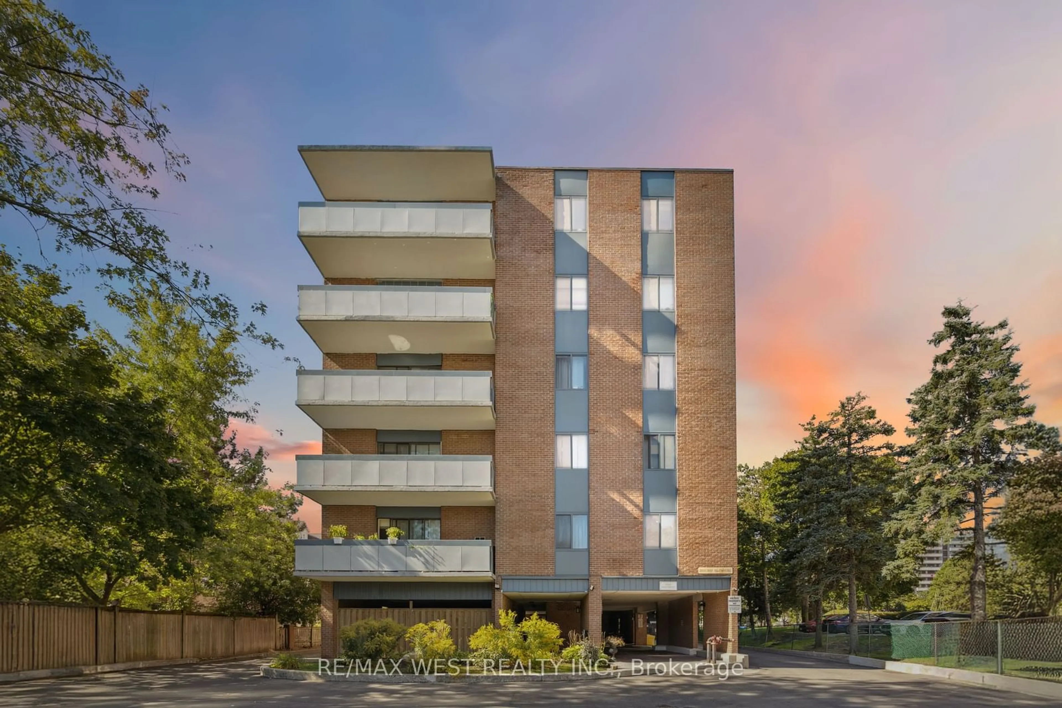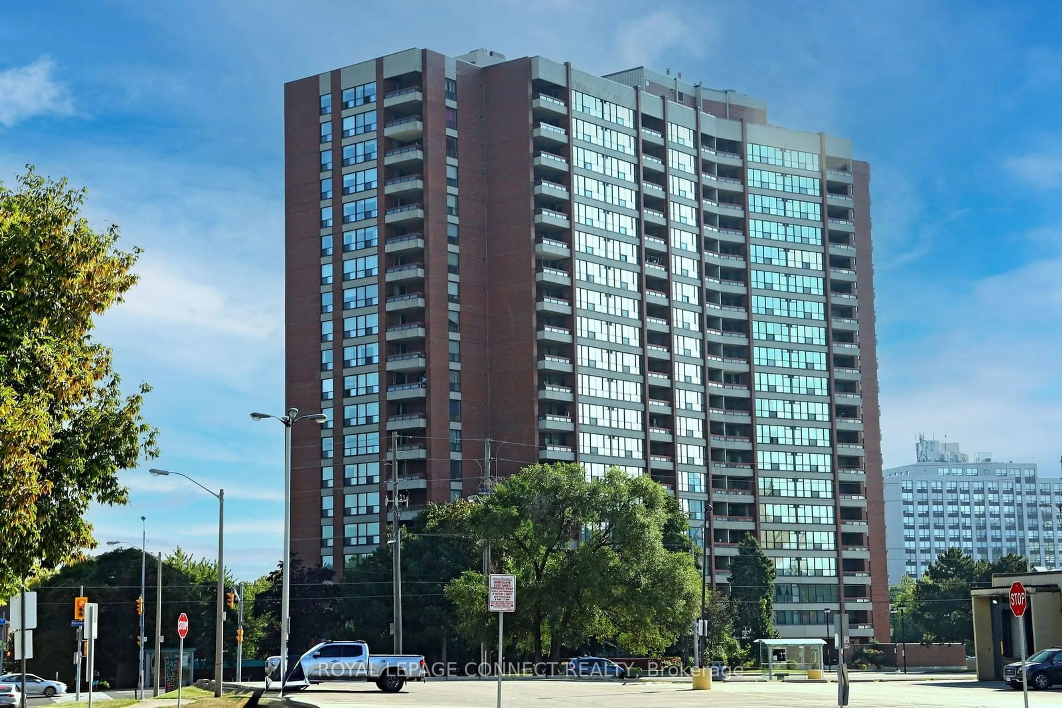2550 Pharmacy Ave #1705, Toronto, Ontario M1W 1H9
Contact us about this property
Highlights
Estimated ValueThis is the price Wahi expects this property to sell for.
The calculation is powered by our Instant Home Value Estimate, which uses current market and property price trends to estimate your home’s value with a 90% accuracy rate.$497,000*
Price/Sqft$558/sqft
Est. Mortgage$2,272/mth
Maintenance fees$836/mth
Tax Amount (2024)$1,175/yr
Days On Market43 days
Description
Rarely Available Corner Unit In Well-Managed Corinthian Towers! Step Into This Tastefully Updated Two-Bedroom Suite, A Perfect Blend Of Modern Comfort And Practical Convenience. Ideal For Young Families Or Those Looking To Downsize, This Unit Features A Bright, Open Layout With A Spacious Balcony Offering Clear, Unobstructed Views. Enjoy The Ease Of Underground Parking And A Low Maintenance Fee That Cover All Utilities, Cable And Internet, Making Budgeting A Breeze. The Building Is Impeccably Maintained And Offers Fantastic Amenities, Including An Outdoor Tennis Court And A Refreshing Pool. Conveniently Located Near Public Transit, You'll Find Bridlewood Mall Just Around The Corner. With frequent bus services, you'll find commuting a breeze and everything you need within easy reach. It's a short bus ride to Finch Station and just 5 minutes by bus to Seneca College. For added convenience, Pharmore Pharmacy is nearby, and Bridlegrove Daycare and Summer Camp are just across the street. Making It An Ideal Spot For Families.This Corner Unit Is One Of The Most Coveted Layouts In The Building, Boasting High Reserve Funds And A Strong Management Team. Do Not Miss Out On This Rare Opportunity To Own One Of The Best Units In Corinthian Towers!
Property Details
Interior
Features
Main Floor
Living
5.77 x 3.44Combined W/Dining / Laminate / W/O To Balcony
Dining
3.40 x 2.43Combined W/Living / Laminate
Kitchen
3.40 x 2.38Open Concept / Tile Floor
Prim Bdrm
5.14 x 3.31Laminate / Large Closet
Exterior
Features
Parking
Garage spaces 1
Garage type Underground
Other parking spaces 0
Total parking spaces 1
Condo Details
Amenities
Exercise Room, Outdoor Pool, Recreation Room, Sauna
Inclusions
Property History
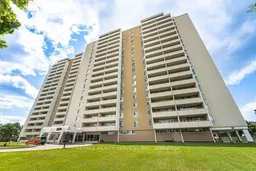 21
21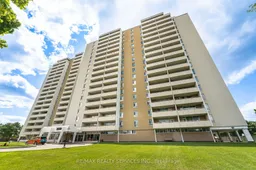 38
38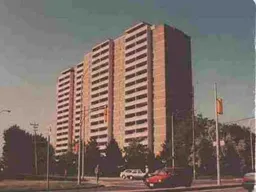 9
9Get up to 1% cashback when you buy your dream home with Wahi Cashback

A new way to buy a home that puts cash back in your pocket.
- Our in-house Realtors do more deals and bring that negotiating power into your corner
- We leverage technology to get you more insights, move faster and simplify the process
- Our digital business model means we pass the savings onto you, with up to 1% cashback on the purchase of your home
