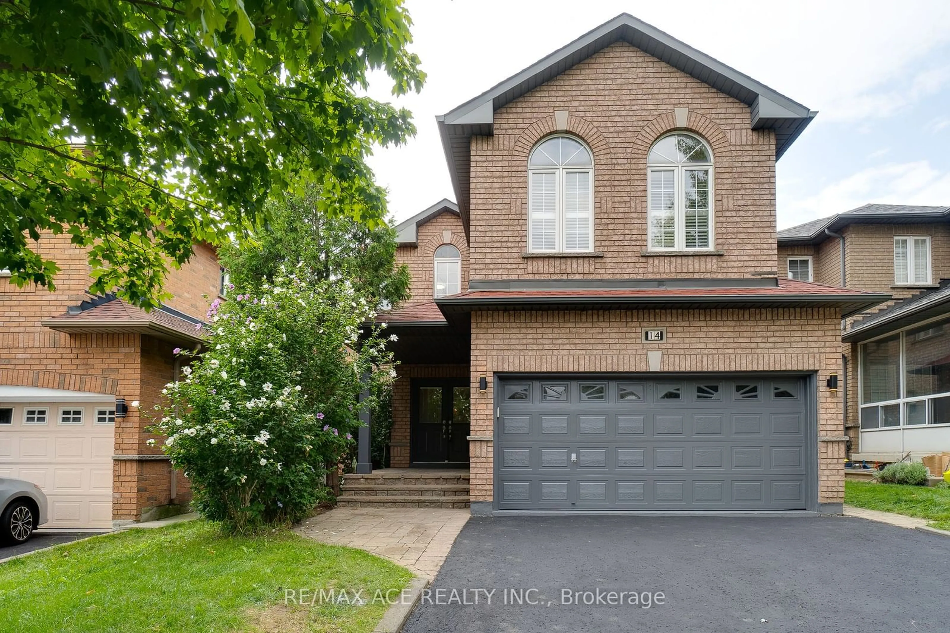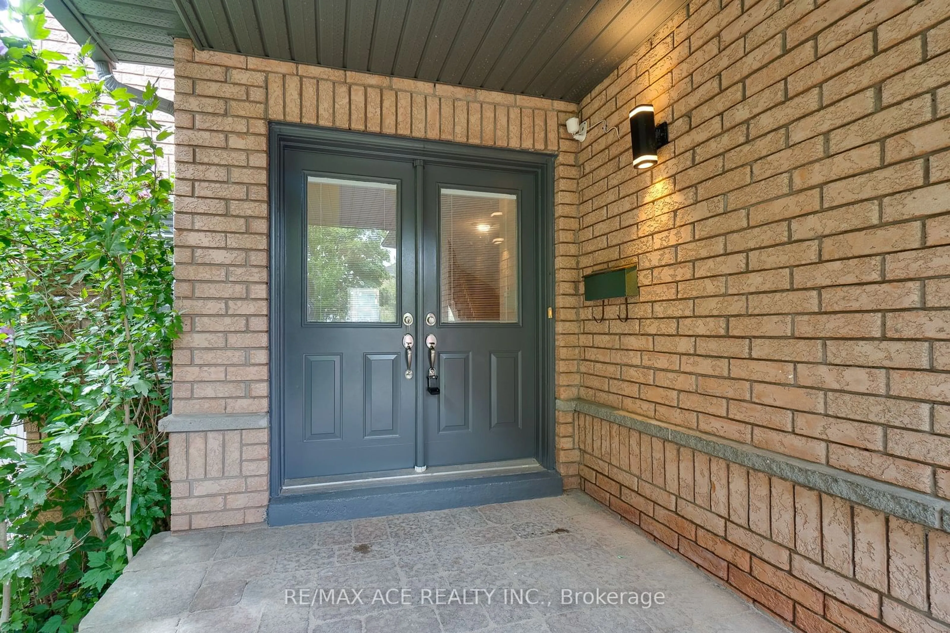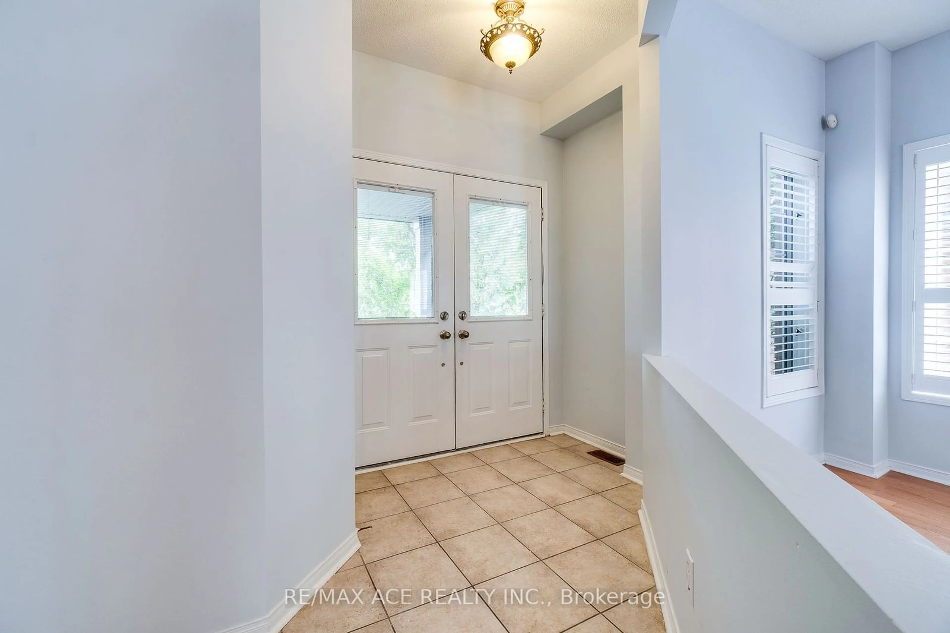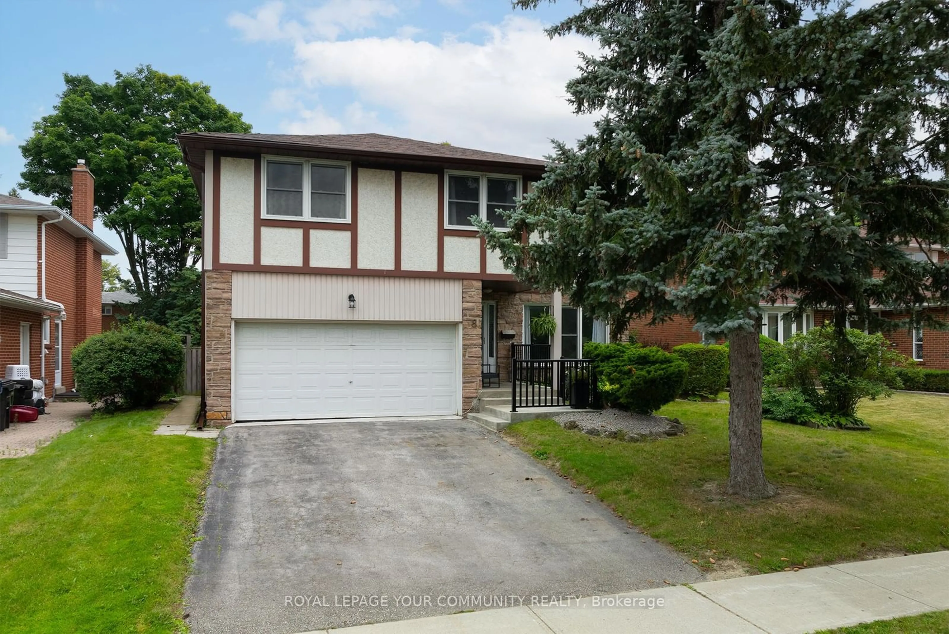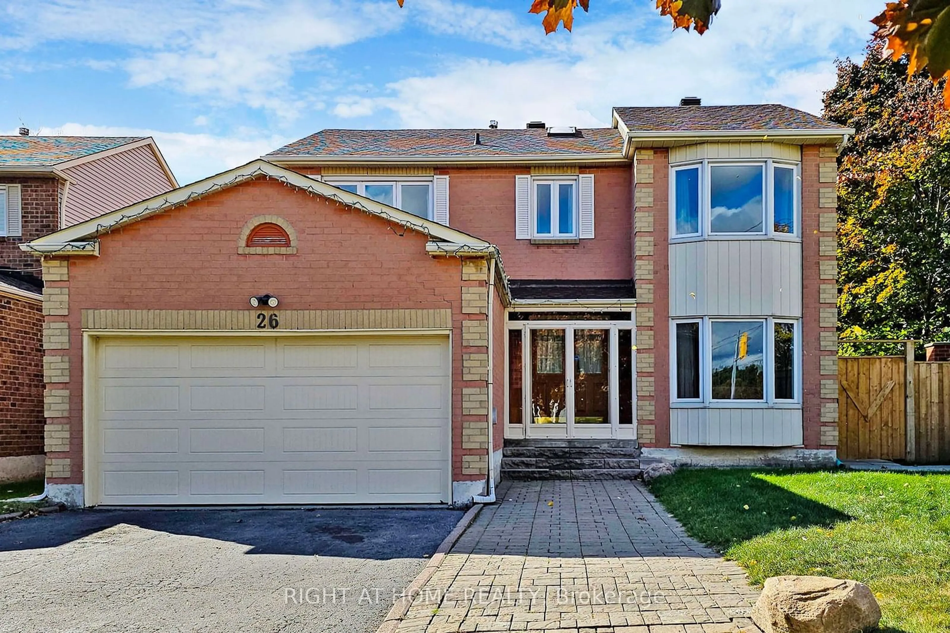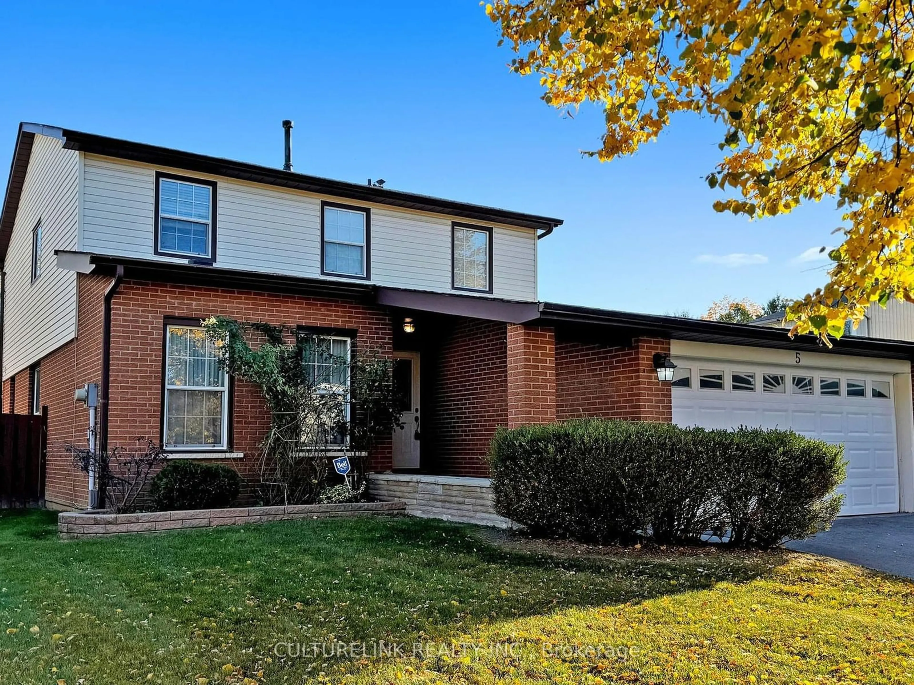14 Castleford Dr, Toronto, Ontario M1T 3X5
Contact us about this property
Highlights
Estimated ValueThis is the price Wahi expects this property to sell for.
The calculation is powered by our Instant Home Value Estimate, which uses current market and property price trends to estimate your home’s value with a 90% accuracy rate.Not available
Price/Sqft$388/sqft
Est. Mortgage$6,871/mo
Tax Amount (2024)$6,931/yr
Days On Market58 days
Description
**PRIME LOCATION**GREAT NEIGHBOURHOOD**PREMIUM LOT BACKING TO GREEN SPACE** YOUR OPPORTUNITY TO OWN THIS RECENTLY RENOVATED HOME WHICH FEATURES HARDWOOD FLR ON MAIN, 5+2BED, In-law suit, 4+1BATH, 1+1KIT, 2X LAUNDRY & BOASTS OVER 3500SF OF TOTAL LIVING SPACE. RECENT UPGRADES INCL MODERN KITCHEN W/QUARTZ COUNTERTOP, BACKSPLASH, CERAMIC TILES IN KITCHEN, POT LIGHTS IN FMLY RM, VYL ON 2ND FLR, NEW VANITIES & COMPLETE PAINT. ITS CONVENIENTLY LOCATED WITH MINUTES AWAY FROM HWY 401/DVP/404, SHOPPING MALLS, SCHOOLS, HOSPITAL & OTHER AMENITIES. WALKING DISTANCE TO TTC AND PROPOSED SHEPPARD EAST SUBWAY EXPANSION.
Property Details
Interior
Features
Main Floor
Family
3.35 x 4.88Fireplace / Hardwood Floor / Bay Window
Living
7.56 x 3.23Combined W/Dining / Hardwood Floor / California Shutters
Kitchen
4.63 x 4.51Tile Floor / Pantry / Quartz Counter
Office
3.05 x 2.44Hardwood Floor / Combined W/Br / Window
Exterior
Features
Parking
Garage spaces 2
Garage type Attached
Other parking spaces 4
Total parking spaces 6
Property History
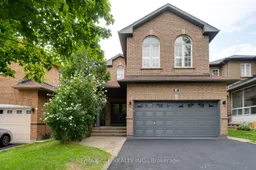 40
40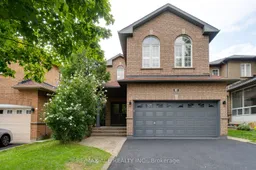 39
39Get up to 1% cashback when you buy your dream home with Wahi Cashback

A new way to buy a home that puts cash back in your pocket.
- Our in-house Realtors do more deals and bring that negotiating power into your corner
- We leverage technology to get you more insights, move faster and simplify the process
- Our digital business model means we pass the savings onto you, with up to 1% cashback on the purchase of your home
