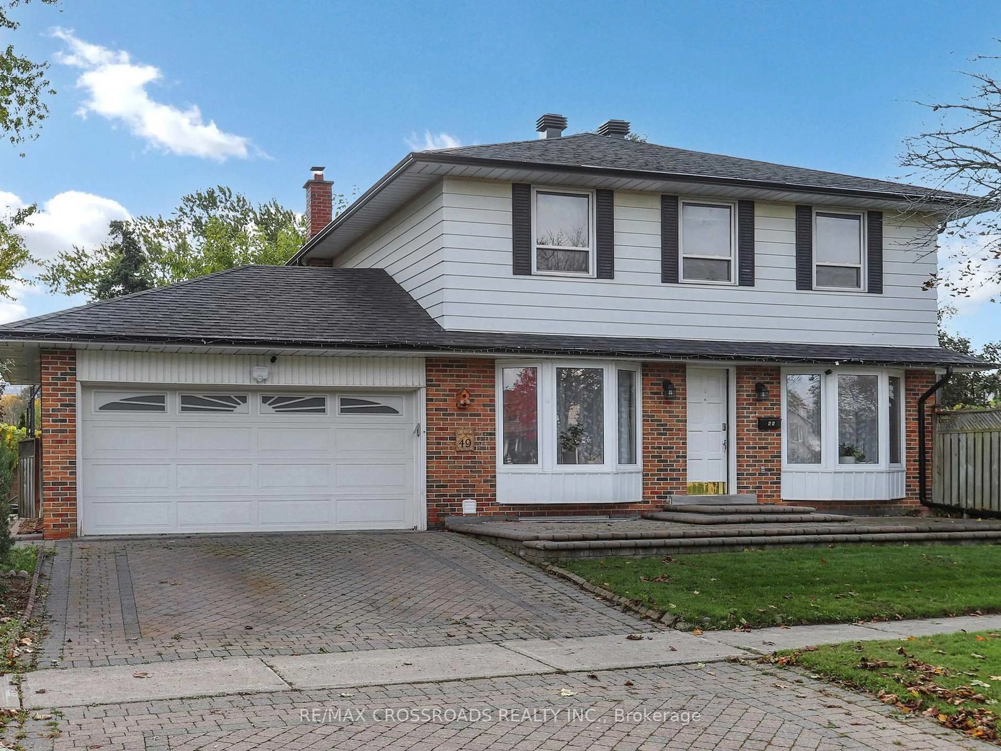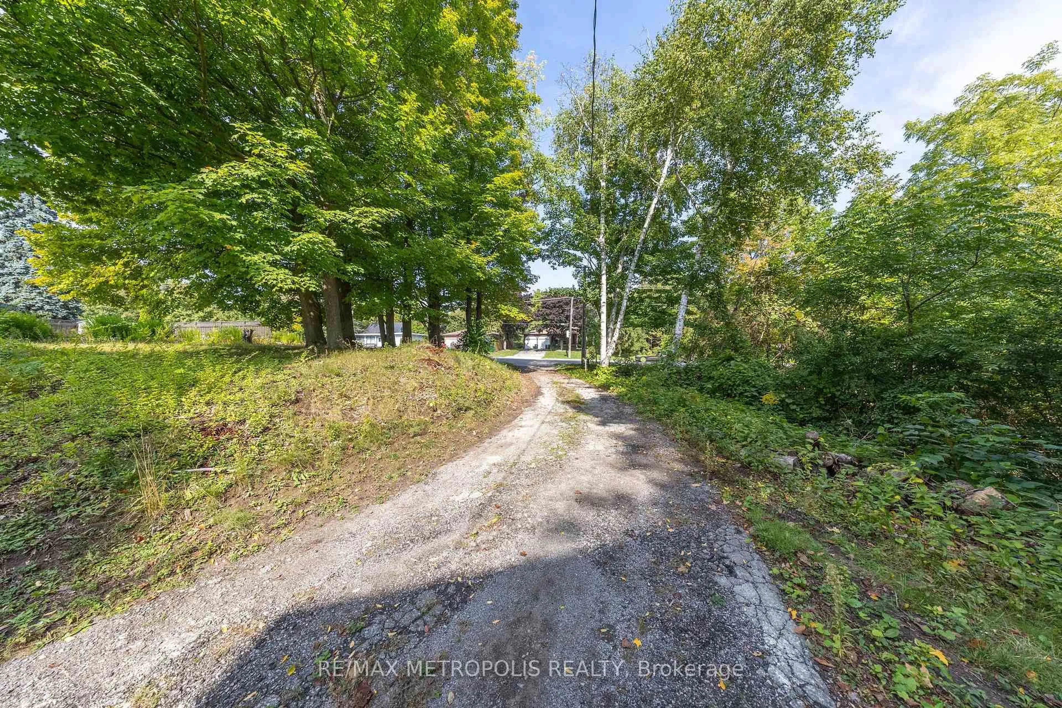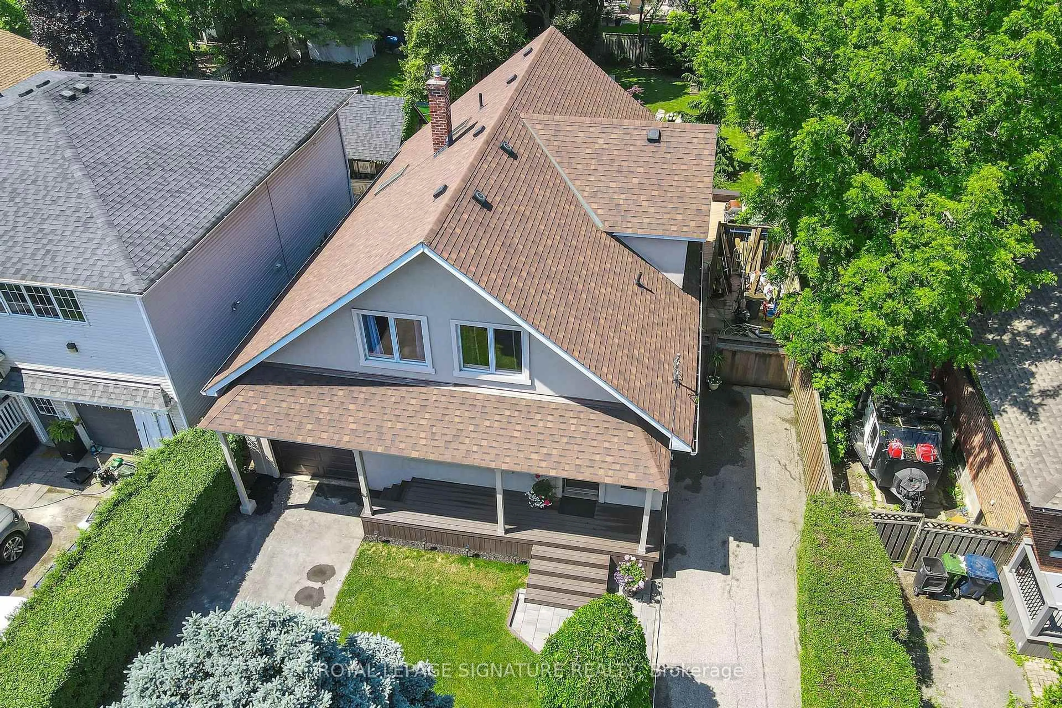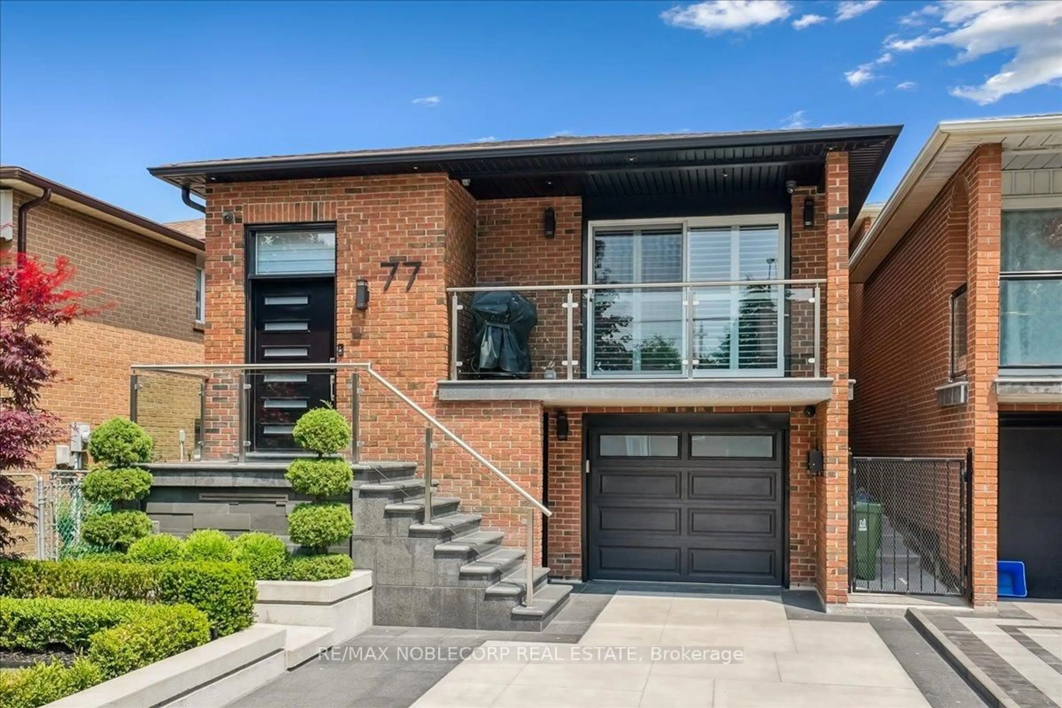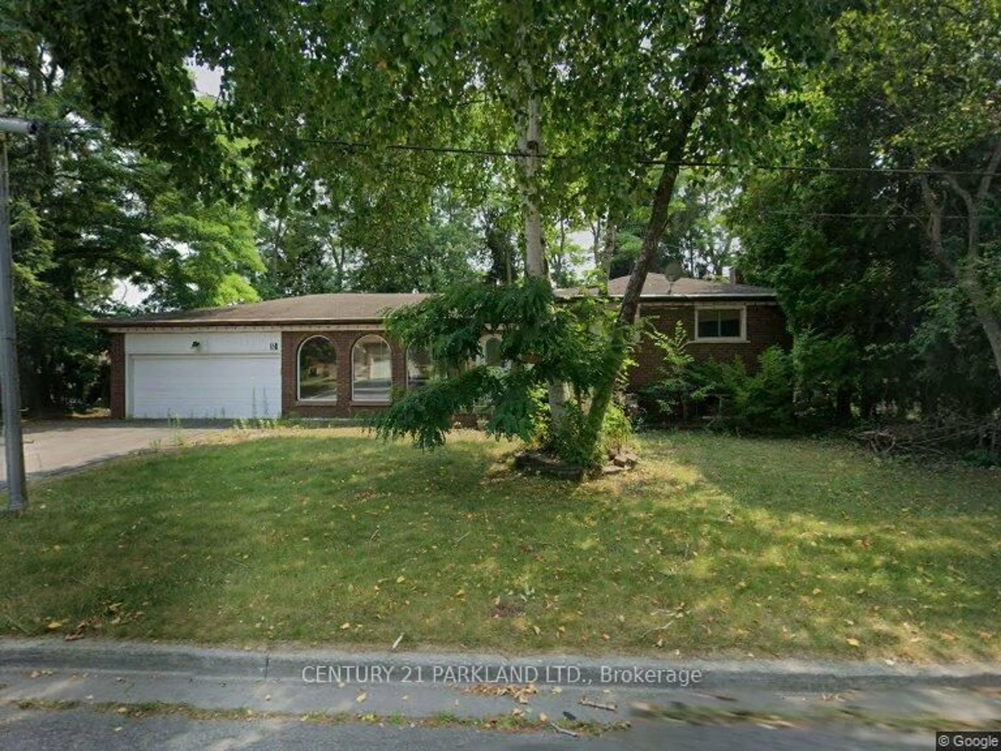Welcome To 66 Kildonan Drive Tucked Into A Coveted, Tree-Lined Enclave South Of Kingston Road At The Edge Of The Bluffs. This Custom Home Has Been Completely Reimagined Professionally Redesigned, And Thoughtfully Expanded. Step Onto The Quintessential Front Porch And Into A Space Where Modern Finishes Meet Warm, Family-Friendly Comfort. Soaring Ceiling Heights, Oversized Windows And An Open-Concept Layout, Fill This Home With The Most Incredible Natural Light. The Main Floor Features A Professionally Designed Eat-In Kitchen, Complete With A Classic Breakfast Nook Perfect For Those Busy Mornings. The Kitchen Opens Directly To A Spacious, Private And Manicured Backyard. Newly Built Garage Thoughtfully Designed To Mirror The Architecture Of The Main Home Is A Beautiful And Versatile Space With Potential For A Garden Suite, Home Office, Or Gym. Inside, Every Inch Is Designed For Modern Family Life. The Oversized Side-Entry Mudroom Is Perfect For Stashing Backpacks, Boots, And Dog Leashes A Practical Luxury. Upstairs, The Serene Primary Suite Offers A Juliet Balcony, Spa-Like Ensuite With Heated Floors, And An Oversized Walk-Through Closet. The Lower Level Is A Full Retreat With A Custom Media Unit, Generous Storage, And Flexible Space For A Home Office, Extra Bedroom, Playroom, Or Gym. This Home Is A Rare Find: Rich In Style, Substance, And Soul. Its The Kind Of Space Where Families Grow, Memories Are Made, And Life Just Works Beautifully. Become Part Of The Vibrant, Family-Focused Birch Cliff Community. Where Kids Still Play In The Street, And The Annual Kildonan Block Party Is An Event Not To Be Missed. Walk To Birch Cliff PS, Great Local Daycares, And Scenic Lakeside Trails. You're Also Steps To Beloved Local Spots Like The Birchcliff, City Cottage Market, and House & Garden. With TTC Access Nearby And Just 20 Minutes To Downtown.
Inclusions: Fridge, Stove, Dishwasher, Built-In Bar Fridge, Washer, Dryer, All Elf's, All Window Coverings
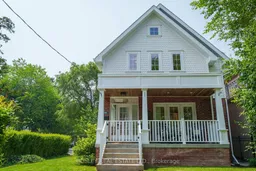 46
46

