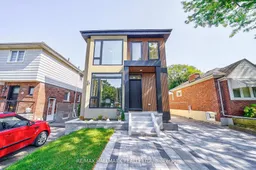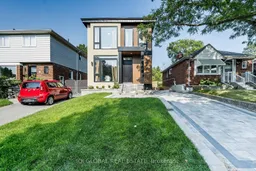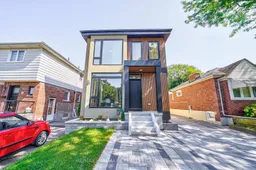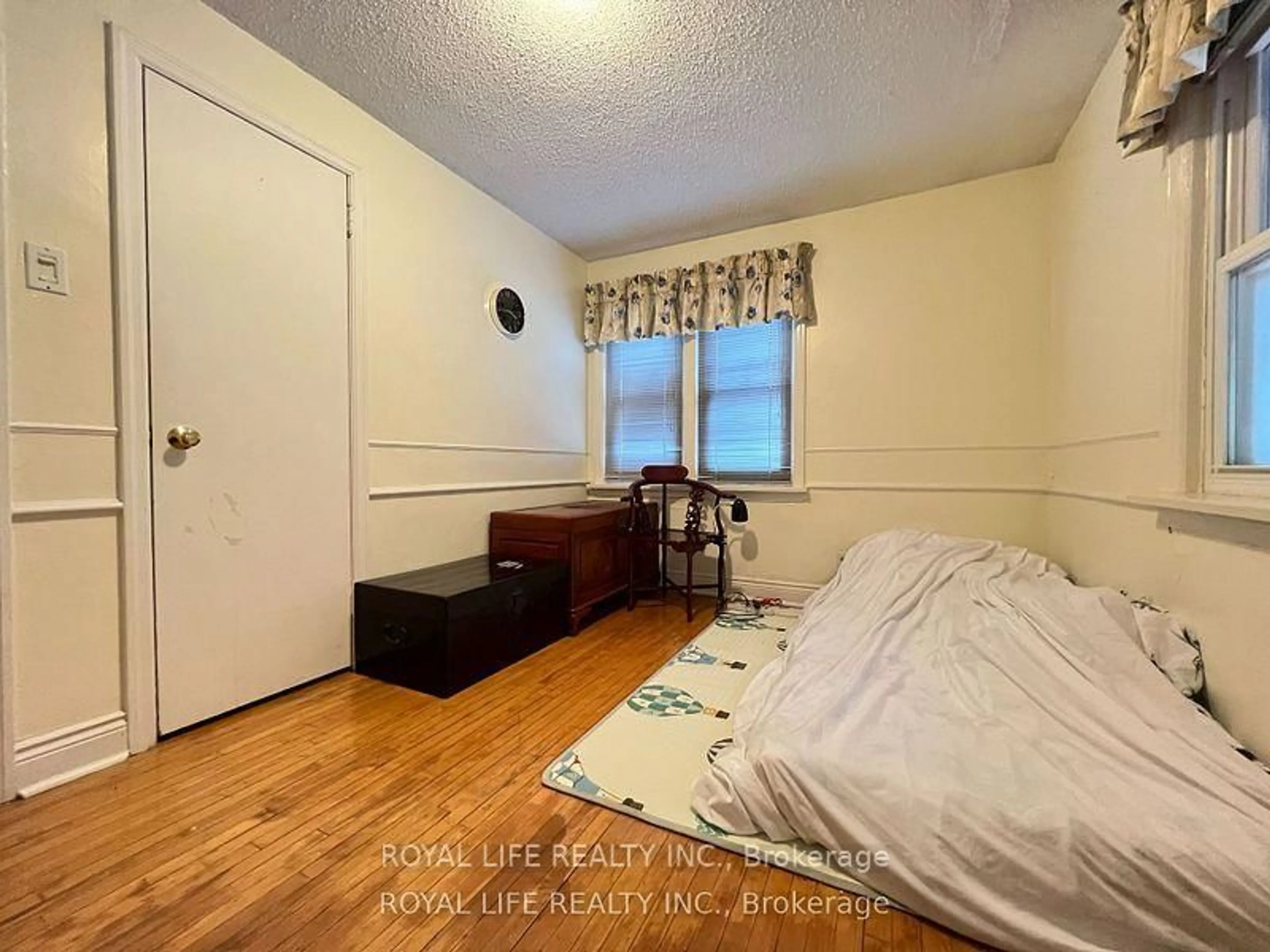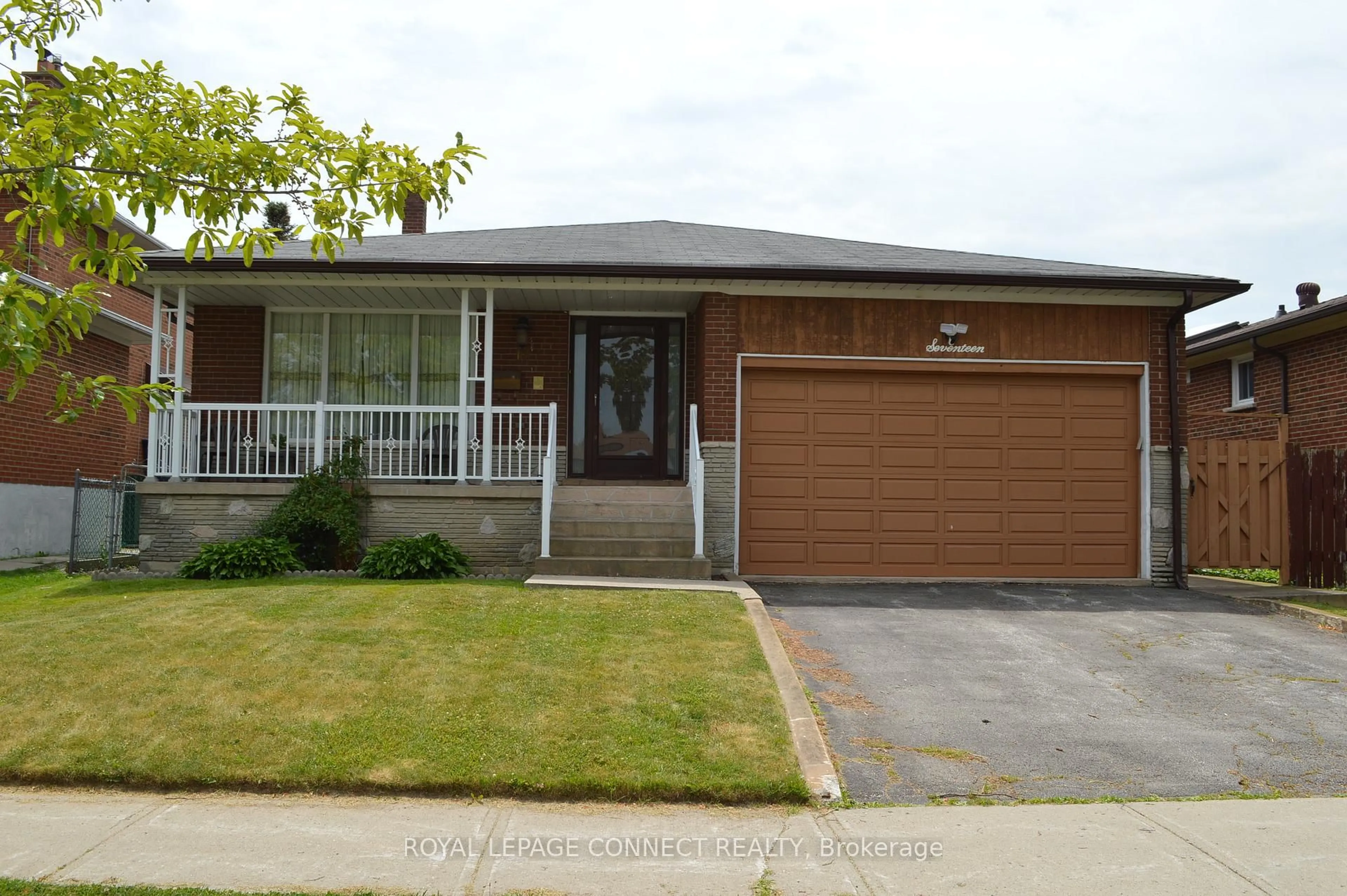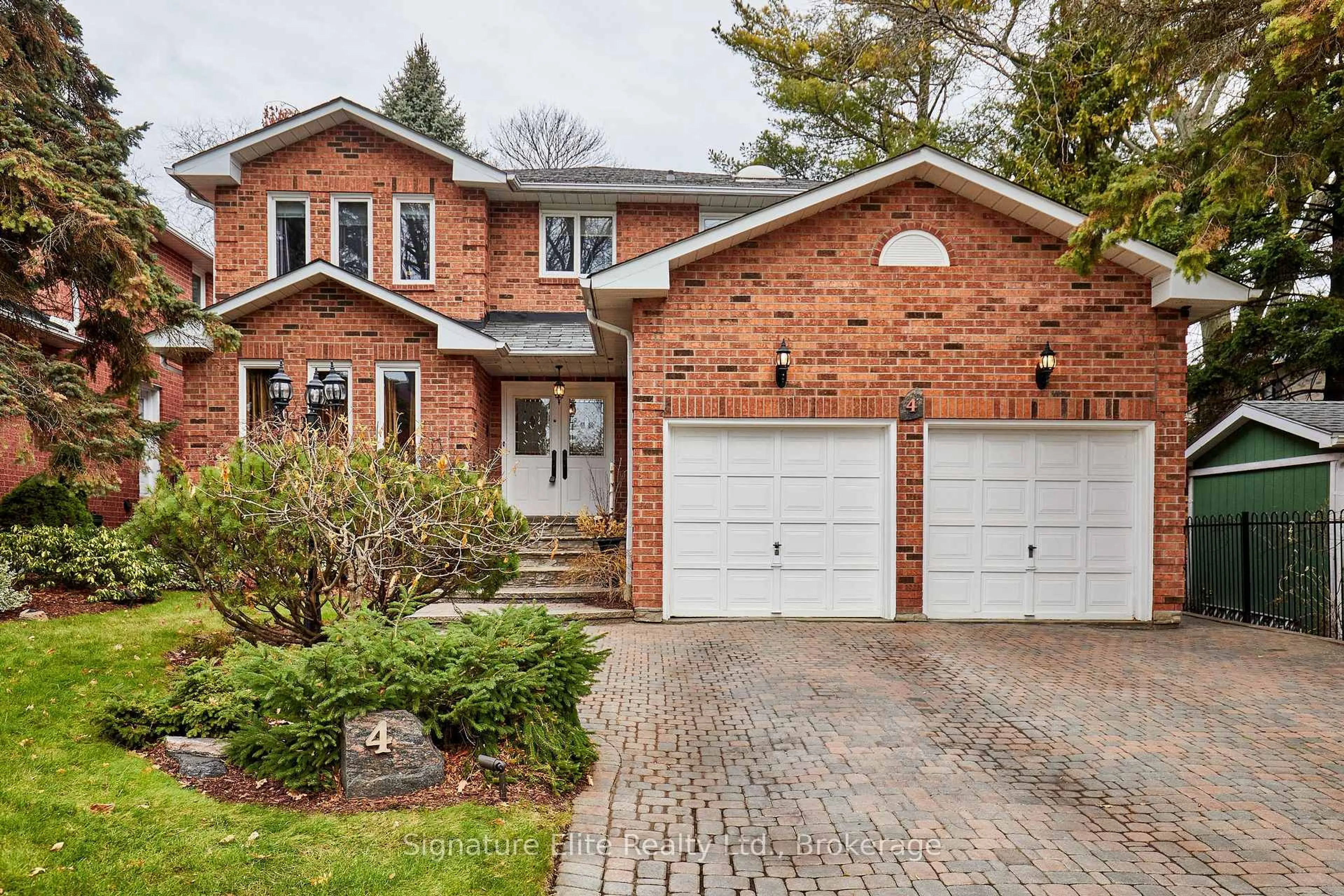Welcome to this exceptional contemporary residence, ideally situated in the prestigious Birchcliff Village. Upon entering the grand foyer, you are welcomed by an expansive, light-filled living room, thoughtfully designed to convey both elegance and warmth. A beautifully appointed fireplace serves as the focal point, offering an inviting atmosphere ideal for intimate gatherings.The heart of the home is a generously sized kitchen, complete with a substantial island and an elegant breakfast bar. This sophisticated space is perfectly suited for hosting memorable dinner parties and preparing gourmet meals with ease. Adjacent to the kitchen, the combined family and dining rooms feature large windows and direct access to the backyard, enhancing the homes seamless indoor-outdoor flow.The upper level boasts four well-appointed bedrooms, enhanced by three skylights that flood the space with natural light, along with two full bathrooms. The primary suite provides a tranquil retreat, complete with a deep soaker tubideal for relaxation and unwinding after a long day.The fully finished lower level includes a self-contained in-law suite, offering a full kitchen with breakfast island, two bedrooms, two modern three-piece bathrooms, and a private laundry areaproviding both comfort and versatility for extended family or guests.Meticulously detailed throughout, this residence presents an outstanding opportunity for a growing family. The prime location offers close proximity to reputable schools, public transit (TTC), community centres, parks, and the scenic Bluffs.
