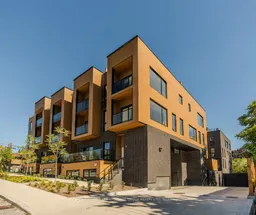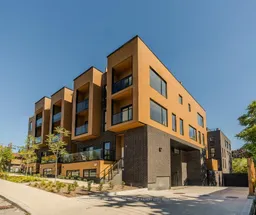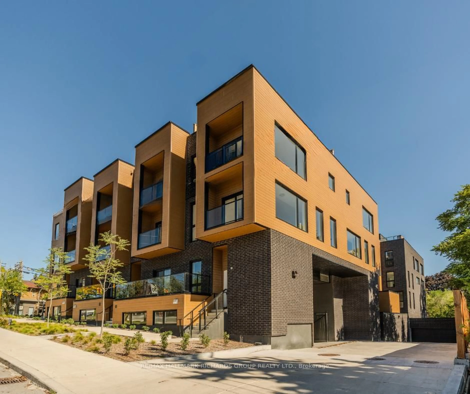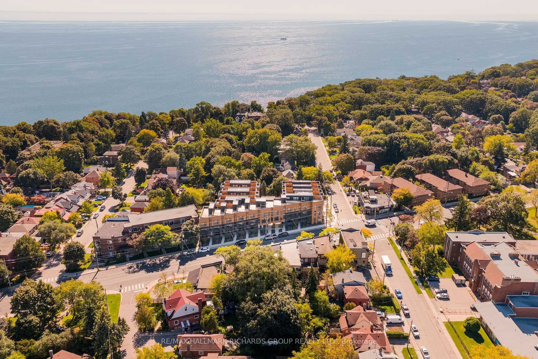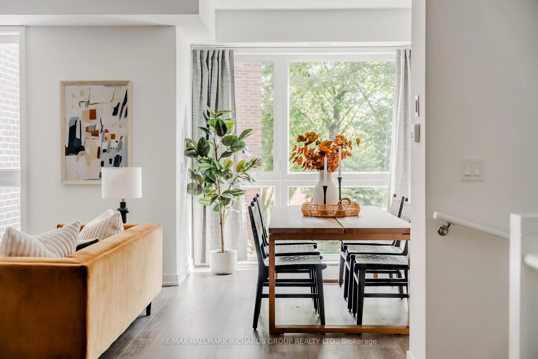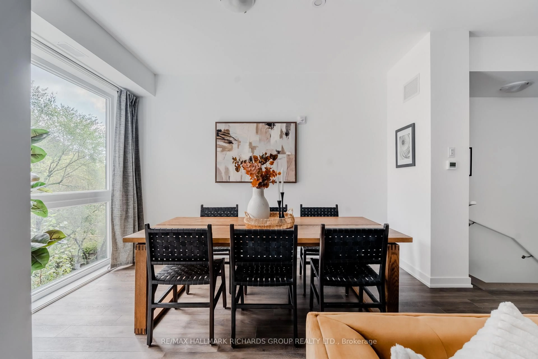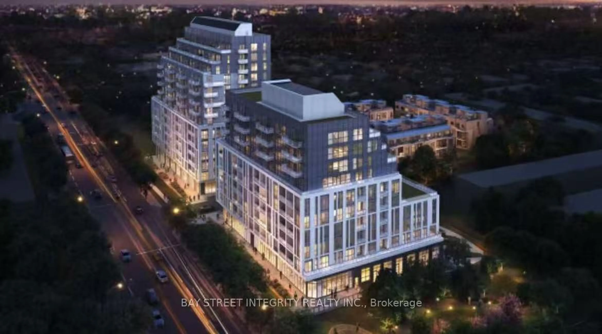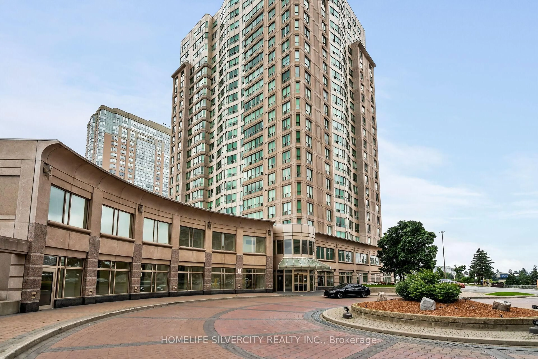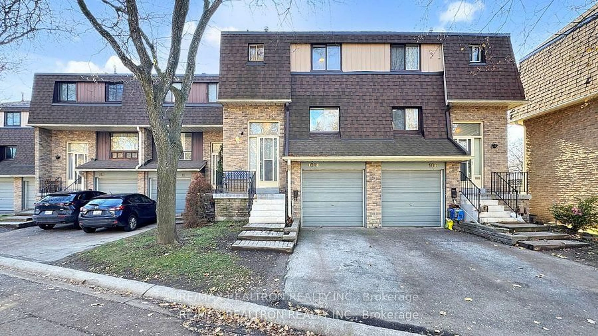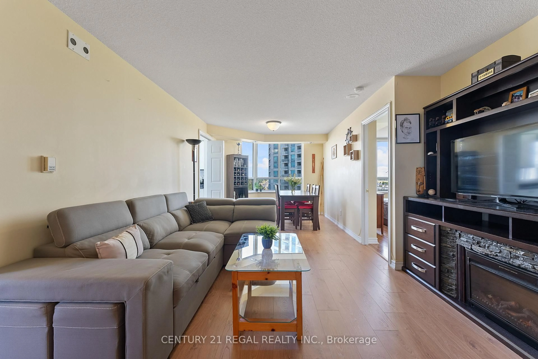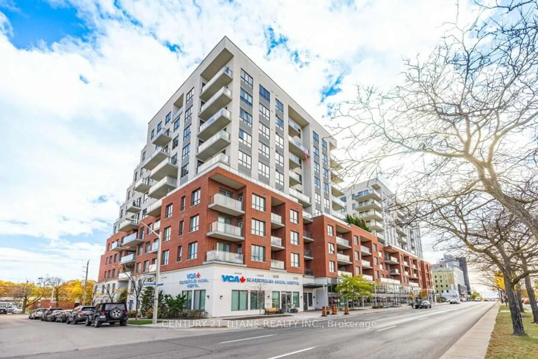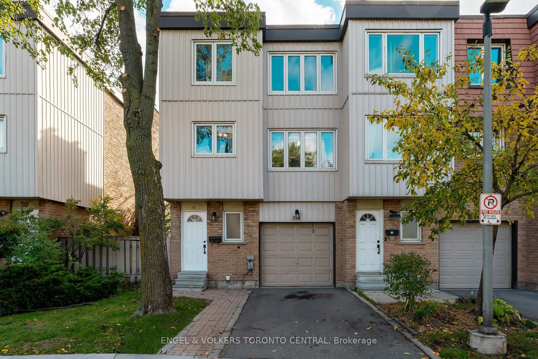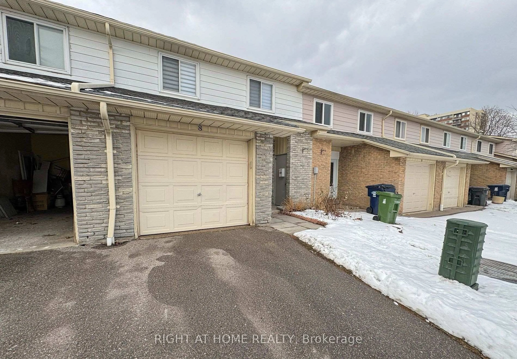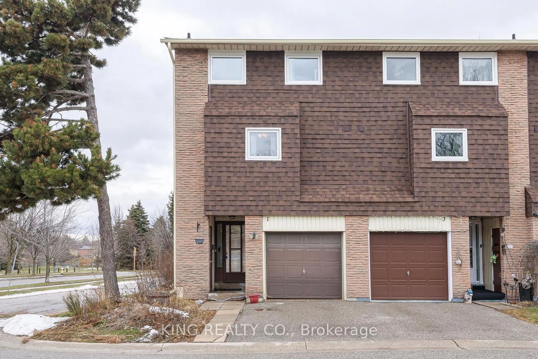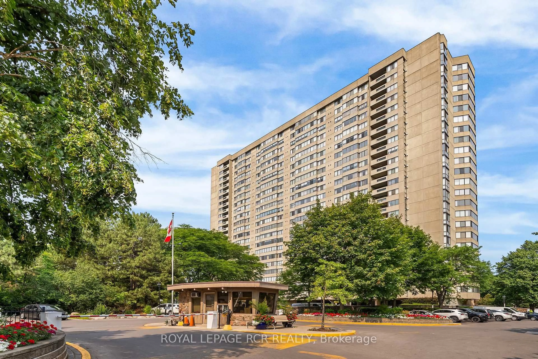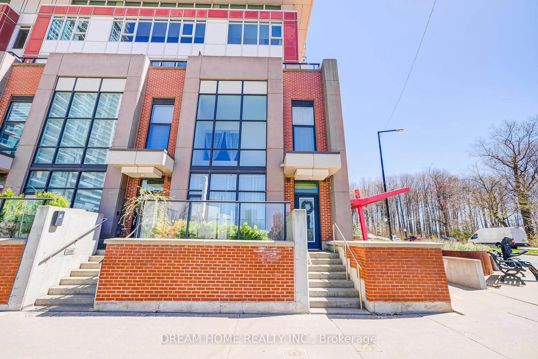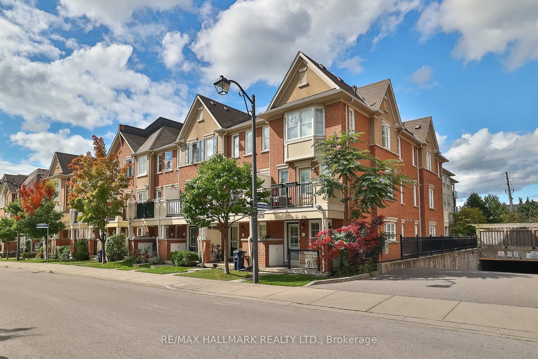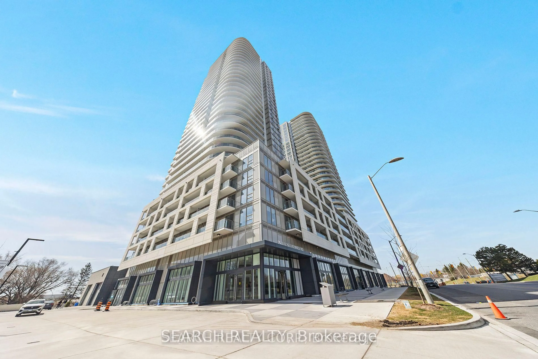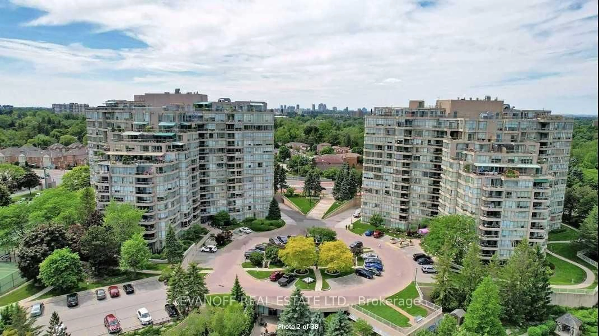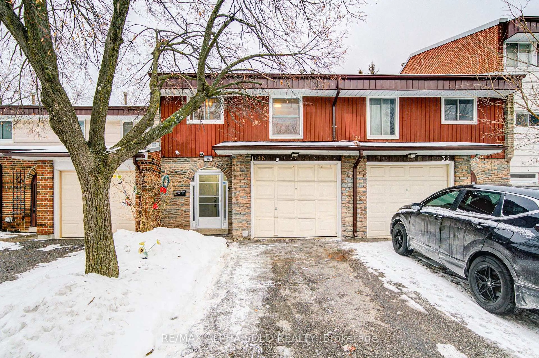35 Birchcliff Ave #42, Toronto, Ontario M1N 3C5
Contact us about this property
Highlights
Estimated valueThis is the price Wahi expects this property to sell for.
The calculation is powered by our Instant Home Value Estimate, which uses current market and property price trends to estimate your home’s value with a 90% accuracy rate.Not available
Price/Sqft$696/sqft
Monthly cost
Open Calculator
Description
Discover a home that blends everyday comfort with a lifestyle shaped by light, space, and connection. Located in the sought-after Birchcliffe/Cliffside pocket, this property balances city access with the quiet rhythm of a lakeside community. Main floor living and dining areas create a natural flow for family life and entertaining alike. A well-proportioned kitchen anchors the space, while upper-level bedrooms bring calm and rest. Natural light filters in throughout the day, highlighting spaces designed to live well in. Step outside and you're moments from Kingston Roads evolving strip of cafes, shops, and conveniences yet only minutes to the Scarborough Bluffs, parks, and Lake Ontario. Families will appreciate access to respected local schools: Birch Cliff Public School and Birchmount Park Collegiate. This is an address that adapts, supports, and inspires from quiet mornings to lively evenings, from everyday errands to weekend adventures.
Property Details
Interior
Features
Main Floor
Living
3.32 x 4.08Open Concept / Combined W/Dining / Large Window
Dining
2.72 x 4.04Combined W/Living / Large Window / Open Concept
Kitchen
3.34 x 3.23Centre Island / Double Sink / B/I Dishwasher
Exterior
Features
Parking
Garage spaces 1
Garage type Underground
Other parking spaces 0
Total parking spaces 1
Condo Details
Amenities
Bike Storage, Elevator
Inclusions
Property History
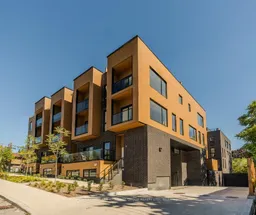 26
26