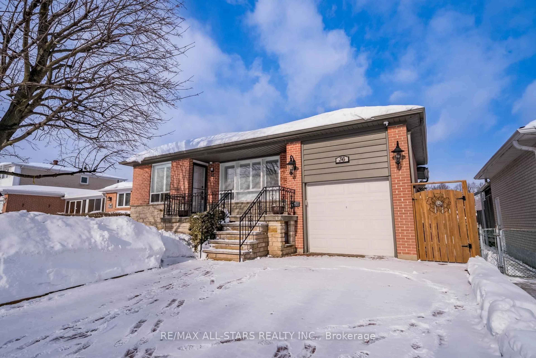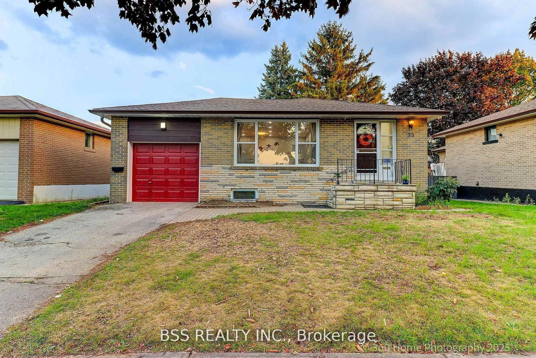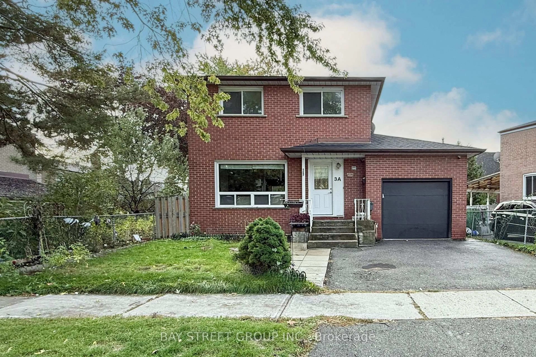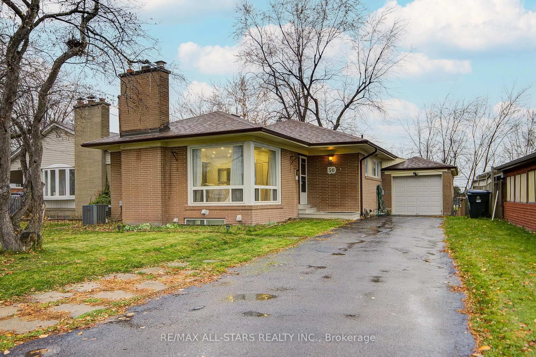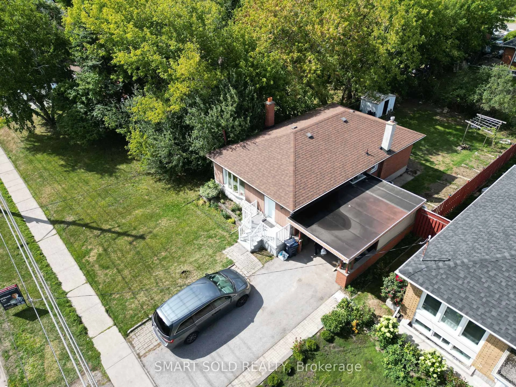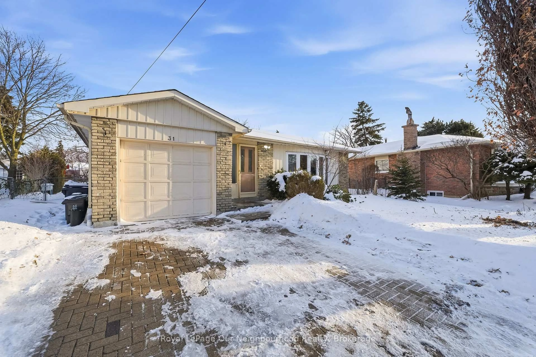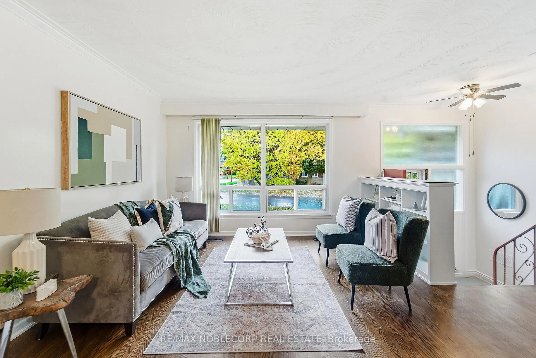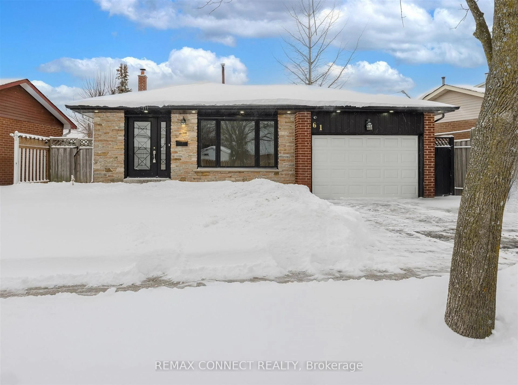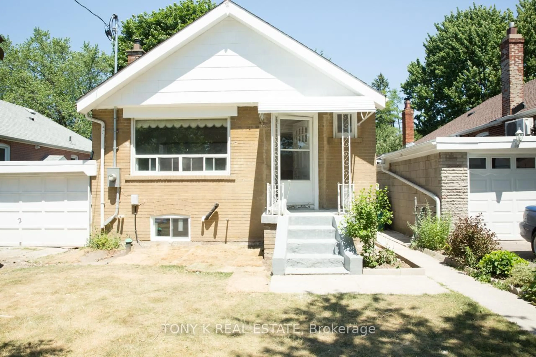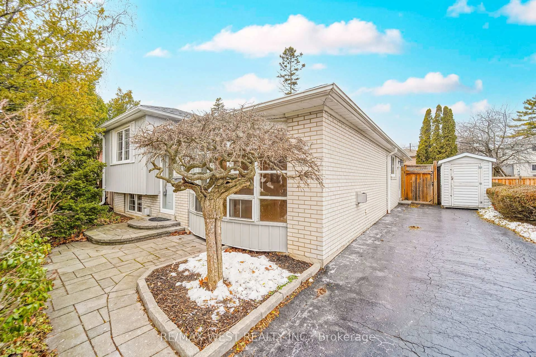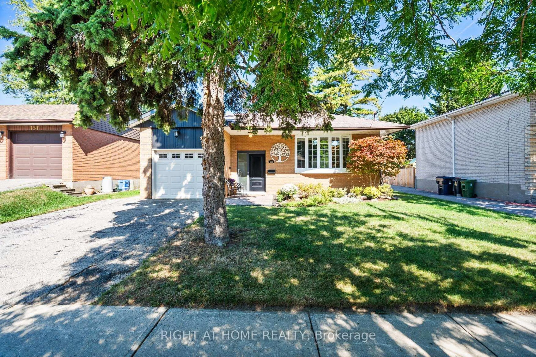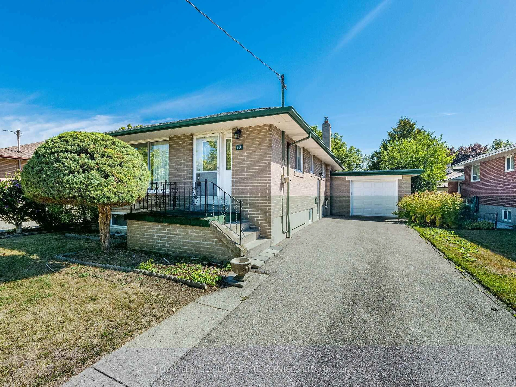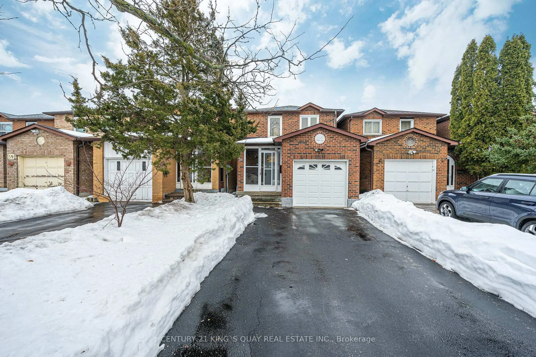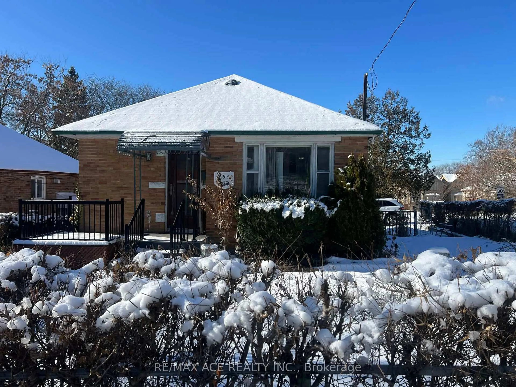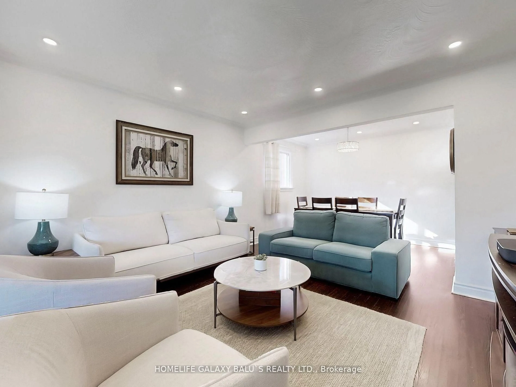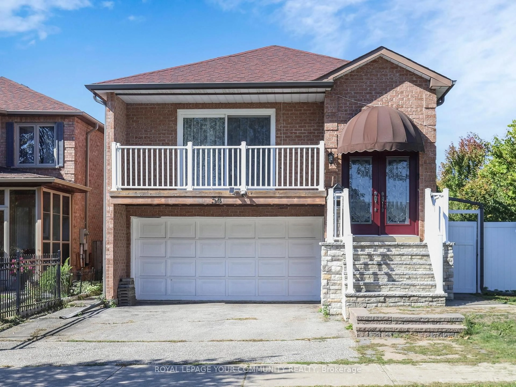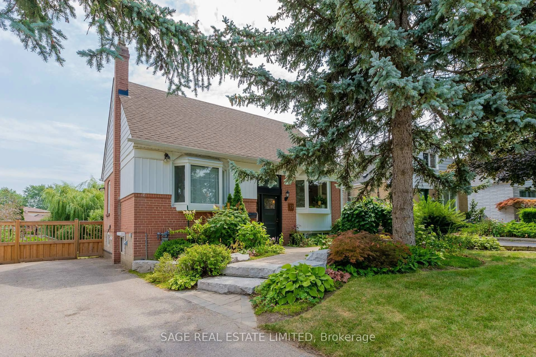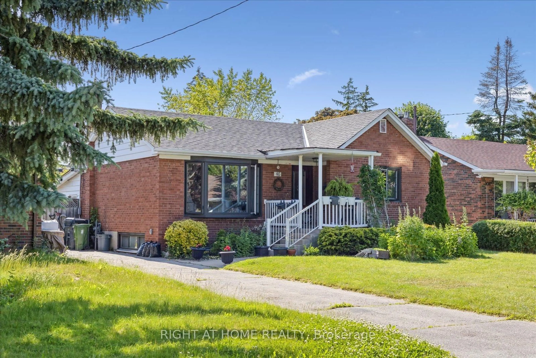Welcome home to this charming and spacious retreat tucked away on a peaceful street. From the moment you step inside, you're greeted by an open-concept living and dining space where sunlight dances across gleaming hardwood floors, an ideal backdrop for family gatherings, dinner parties, or cozy evenings. The kitchen, while ready for your personal touch, is generously sized and perfectly positioned at the heart of the home, making it a welcoming hub for morning coffee, after-school snacks, or a weekend of baking and family time. On the main floor, you'll also find a bonus family room that can serve as a home office, playroom, living space, or an additional bedroom. The unfinished basement provides endless possibilities for storage or future development, while the mudroom leads to both the back deck and to the side of the house, making for a convenient side entrance. Using the gorgeous oak staircase, head upstairs to the primary bedroom where you will find soaring ceilings, double closets, and a private ensuite. Enjoy the luxury of second-floor laundry with shelving for your liking. The second-floor bathroom is a bright and inviting space featuring a classic clawfoot soaker tub. Two additional bedrooms complete the upper level. Outdoors, the backyard is truly a gardener's dream, with lush flower beds, thriving vegetable patches, and fresh herbs. Relax on the expansive deck for a morning coffee, or family BBQ with built-in bench seating, or make use of the shed with a sturdy concrete pad for all your tools and hobbies. Located in a quiet, friendly neighbourhood close to shops, public transit, schools, the hospital, and highway access, this home offers the perfect blend of comfort, convenience, and charm.
Inclusions: Fridge, stove, washer, dryer, ELF's, window coverings, shed
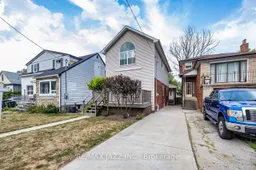 49
49

