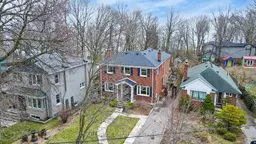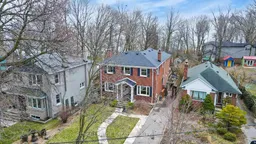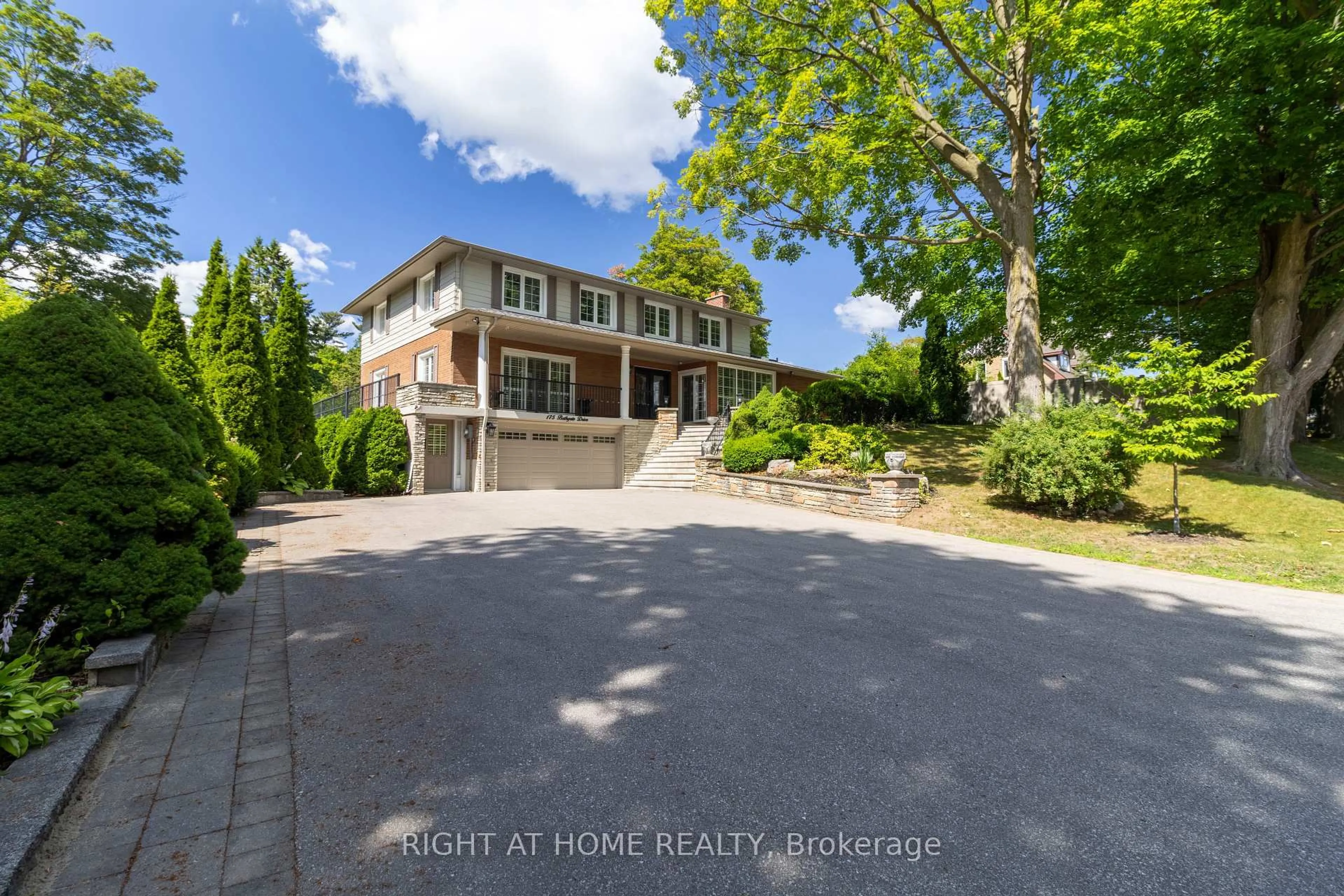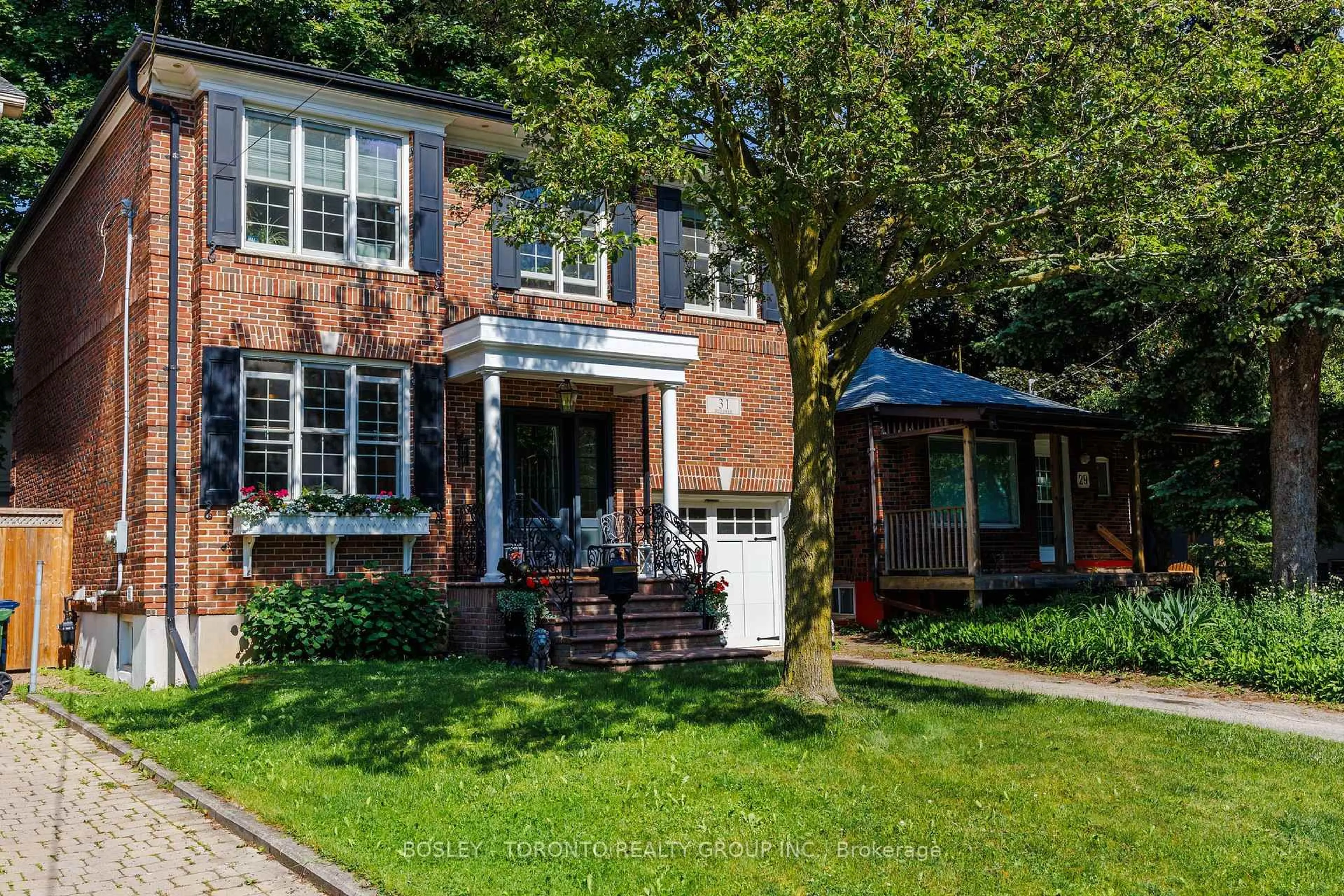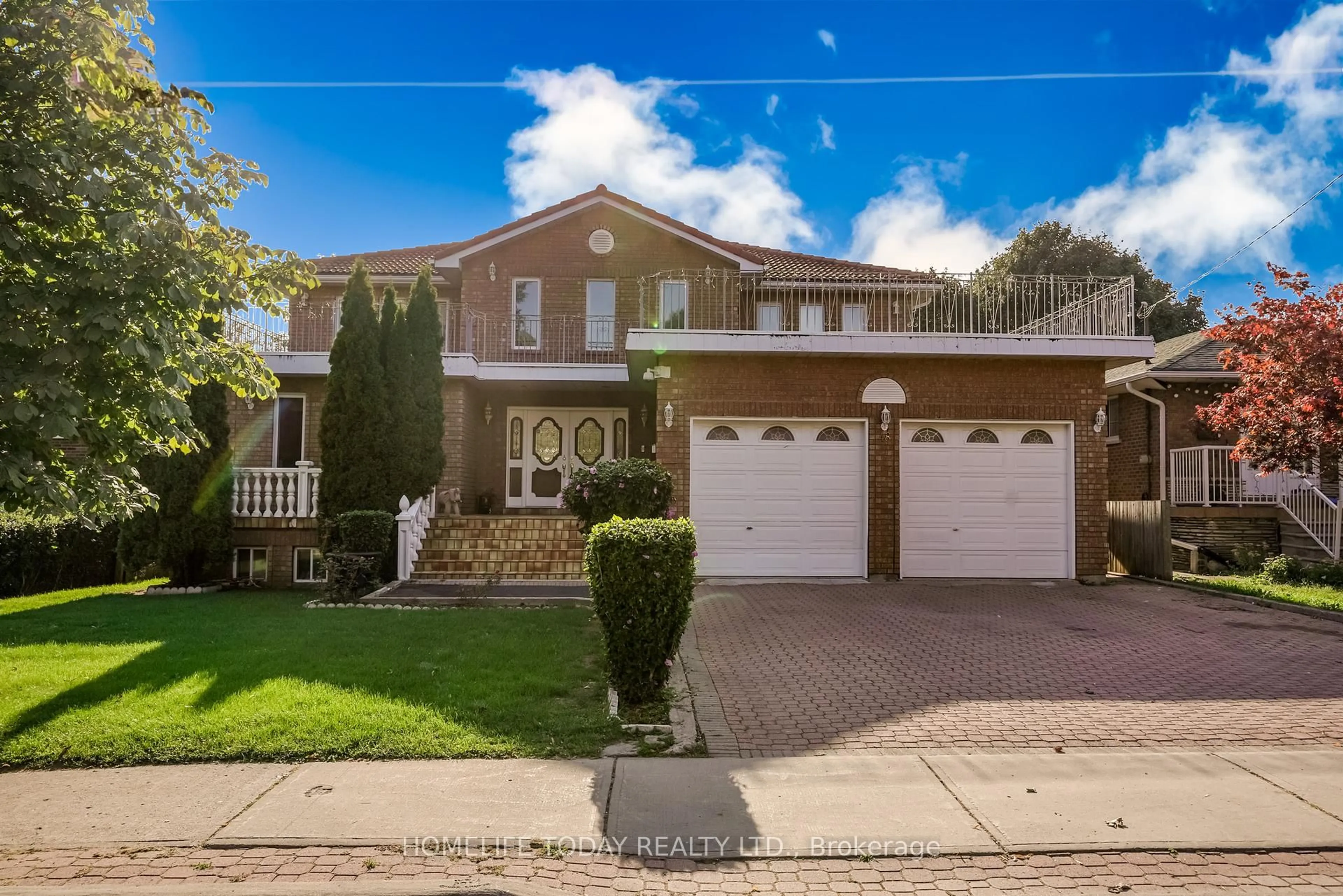Imagine waking up to breath taking seasonal panoramic views of Lake Ontario, with the sun gently cresting over the water. The soothing sound of birds and the gentle waves below set the perfect tone for your day. This stunning 3 + 1 bedroom home, nestled on a quiet dead-end street along the Waterfront Trail, offers the perfect balance of tranquility and city living. Key Features: Spectacular South-Facing Views: Enjoy seasonal panoramic views of Lake Ontario from most rooms in the house. Private Perennial Garden Oasis: The expansive 610 Sq Ft composite deck and lush back garden, create a serene retreat with plenty of space for entertaining or unwinding . The Light-Filled Living area and open-concept kitchen and dining area are bathed in natural light, with picturesque views of the private garden. Luxurious Primary Suite: Overlooking the water, this spacious suite offers a spa-like 4-piece ensuite, a private deck, and your own Jacuzzi, a true sanctuary. Location, Location, Location: Situated on one of the city's best-kept secrets, this home offers the peace and privacy of a cottage while still being just minutes from all the amenities of city life. Walking distance to Schools, Cafes, Unique shops, A pool, Skating Rink, TTC, Parks and much more. This is a rare opportunity to own a piece of paradise right in the heart of the city. (May easily be converted back to a 4 Bedroom)
Inclusions: Wolfe Gas Stove, Meile Dishwasher, LG Fridge, LG Washer and Dryer. Please see attached detailed list of inclusions
