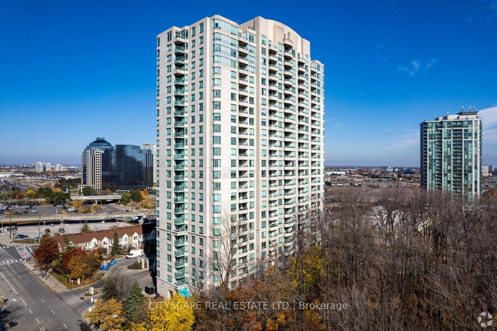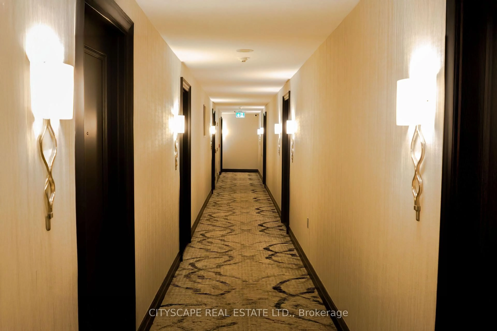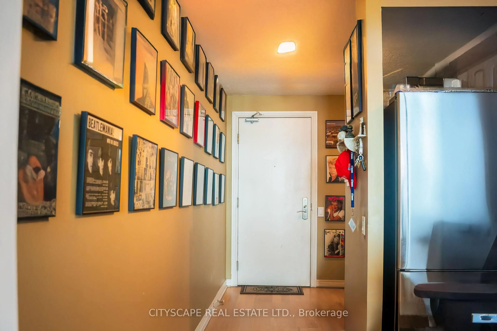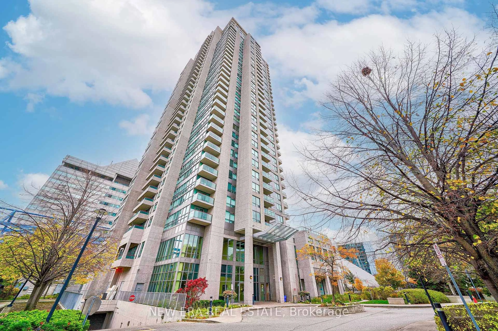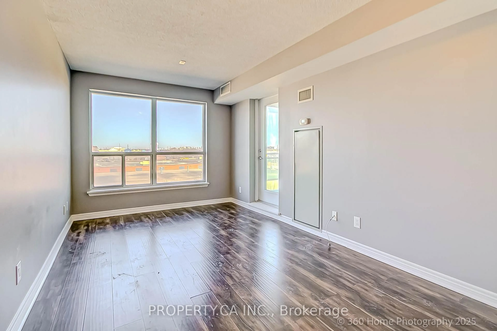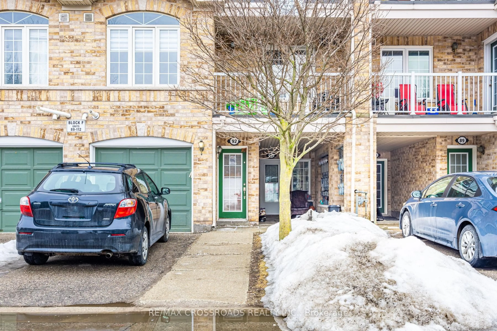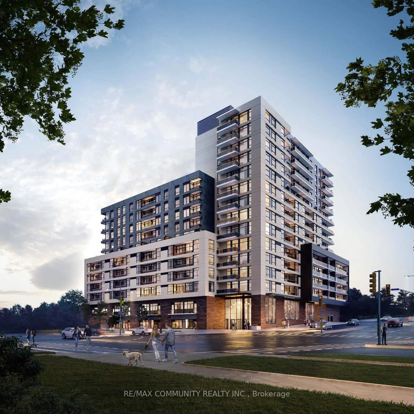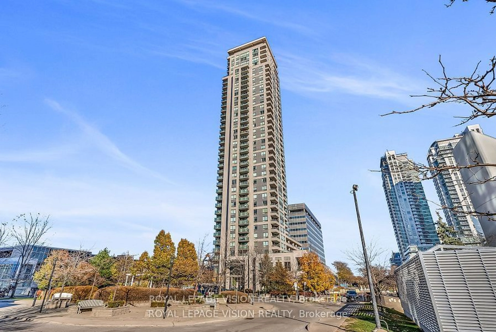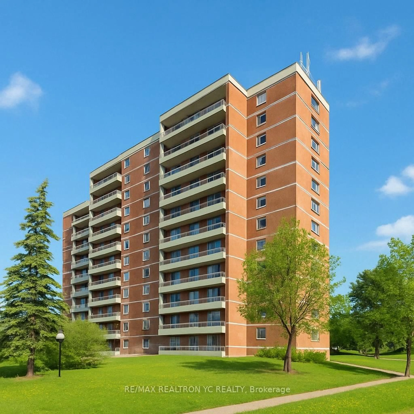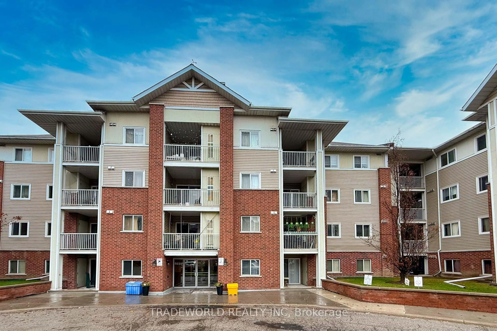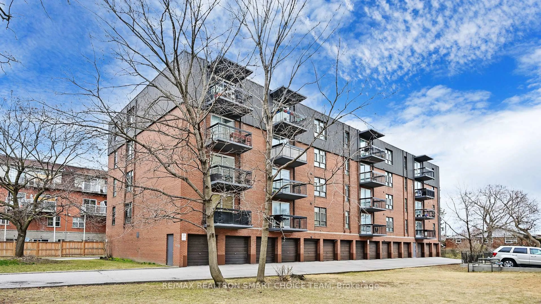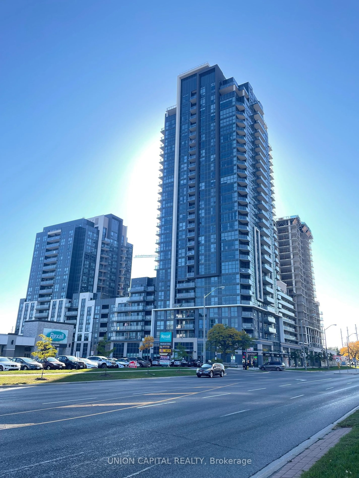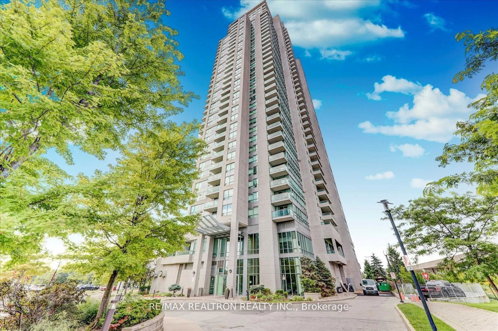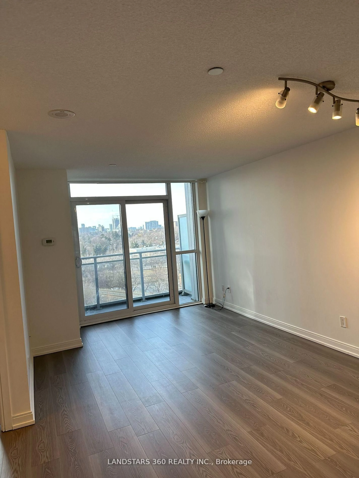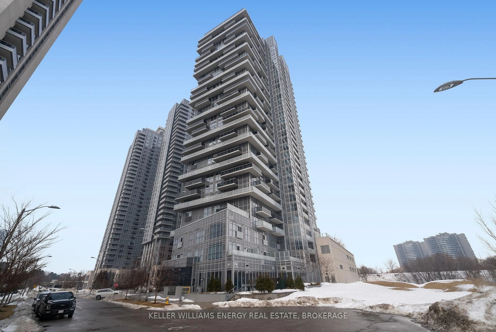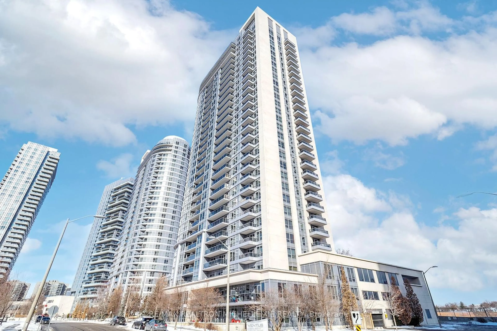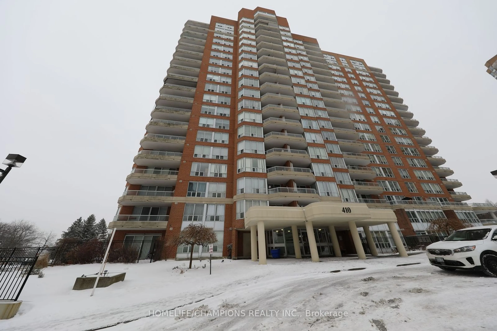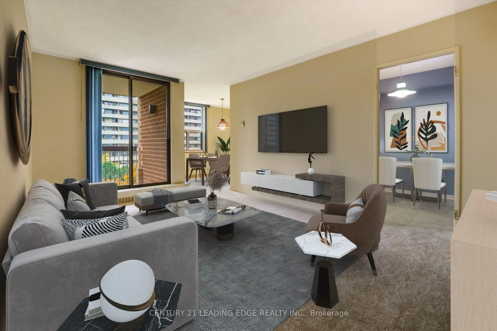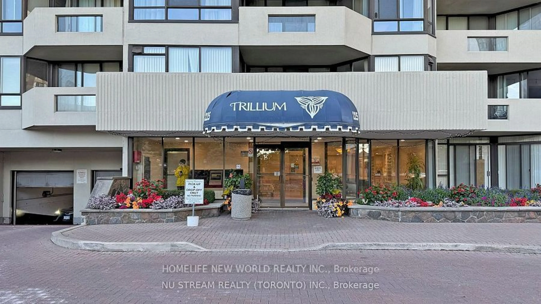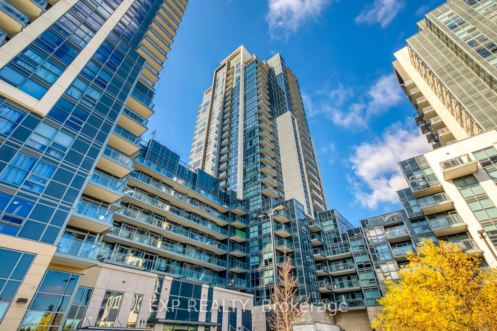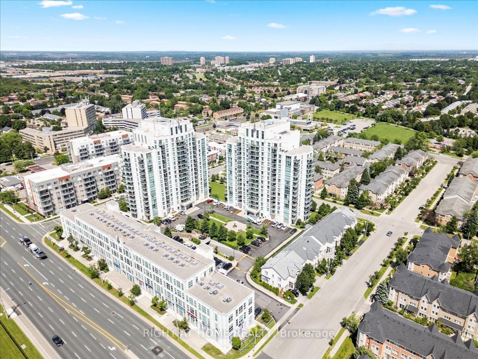61 Town Ctre #2006, Toronto, Ontario M1P 5C5
Contact us about this property
Highlights
Estimated ValueThis is the price Wahi expects this property to sell for.
The calculation is powered by our Instant Home Value Estimate, which uses current market and property price trends to estimate your home’s value with a 90% accuracy rate.Not available
Price/Sqft$619/sqft
Est. Mortgage$1,717/mo
Tax Amount (2024)$1,617/yr
Maintenance fees$751/mo
Days On Market33 days
Total Days On MarketWahi shows you the total number of days a property has been on market, including days it's been off market then re-listed, as long as it's within 30 days of being off market.104 days
Description
Welcome to the luxurious "Forest Vista" Condominium, built by Tridel! This spacious 1-bedroom and one bathroom unit also comes with one parking spot for added convenience. Located in a prime area with easy access to Highway 401, public transit, Scarborough Town Centre, grocery stores, restaurants, shops, and more, this condo is perfect for those seeking both comfort and convenience. Enjoy the premium amenities of this Tridel luxury building, which include an exercise room, indoor pool, guest suites, and concierge services. Maintenance fees cover all utilities except cable. Don't miss out on the opportunity to make this stunning condo your next home! **EXTRAS** Amenities Include: Gym, Pool, Party Rm, Table Tennis, Guest Suites, Prayer Room, Movie Theatre, 24 Hr Concierge, Visitor Parking
Property Details
Interior
Features
Flat Floor
Living
5.0 x 3.2Combined W/Dining / North View / Laminate
Kitchen
2.13 x 2.33Ceramic Floor / Breakfast Bar / O/Looks Dining
Br
4.14 x 2.97Double Closet / North View / Laminate
Foyer
2.03 x 1.0Double Closet / Mirrored Closet / Laminate
Exterior
Parking
Garage spaces 1
Garage type Underground
Other parking spaces 0
Total parking spaces 1
Condo Details
Inclusions
Property History
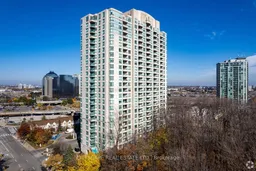 3
3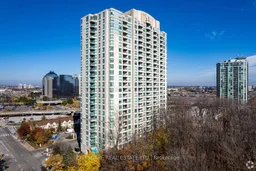
Get up to 1% cashback when you buy your dream home with Wahi Cashback

A new way to buy a home that puts cash back in your pocket.
- Our in-house Realtors do more deals and bring that negotiating power into your corner
- We leverage technology to get you more insights, move faster and simplify the process
- Our digital business model means we pass the savings onto you, with up to 1% cashback on the purchase of your home
