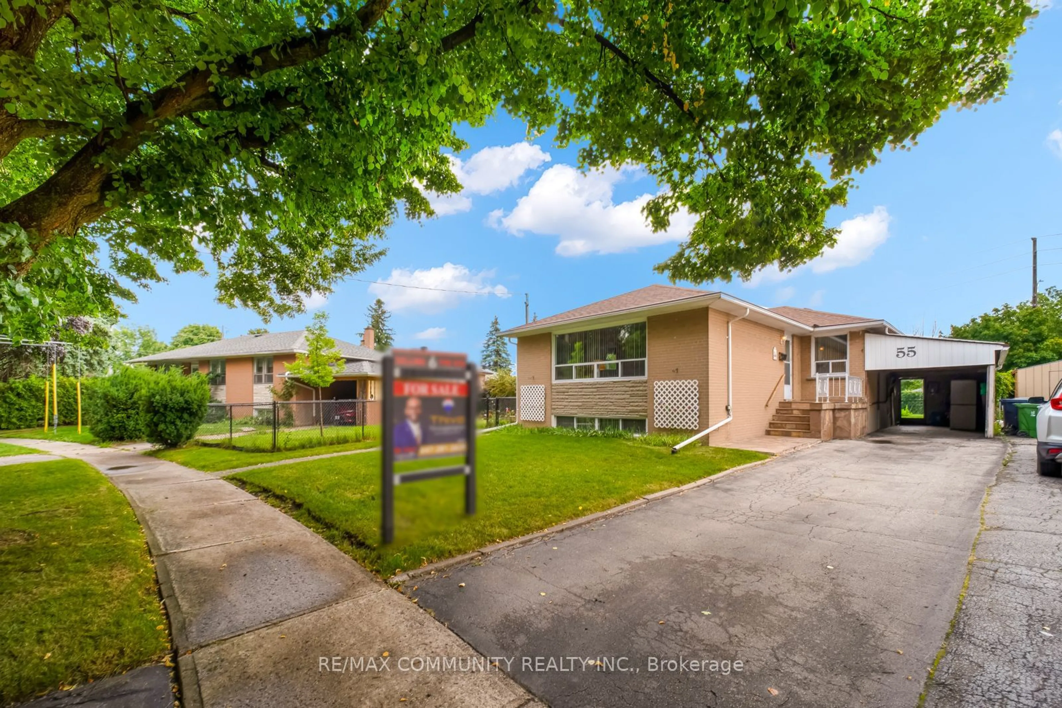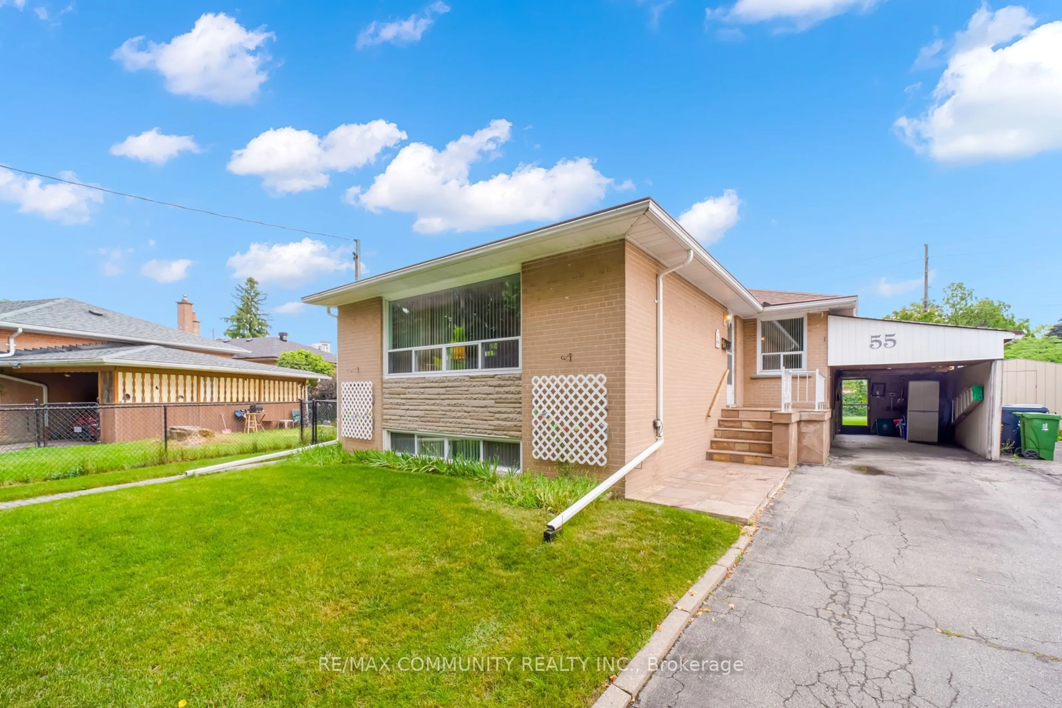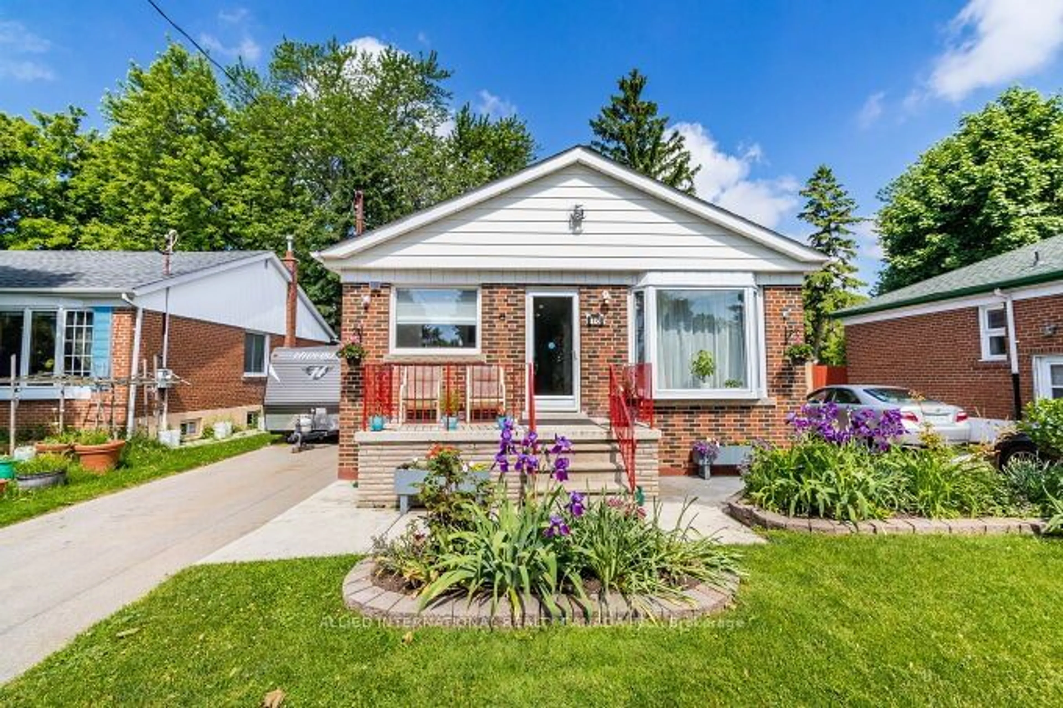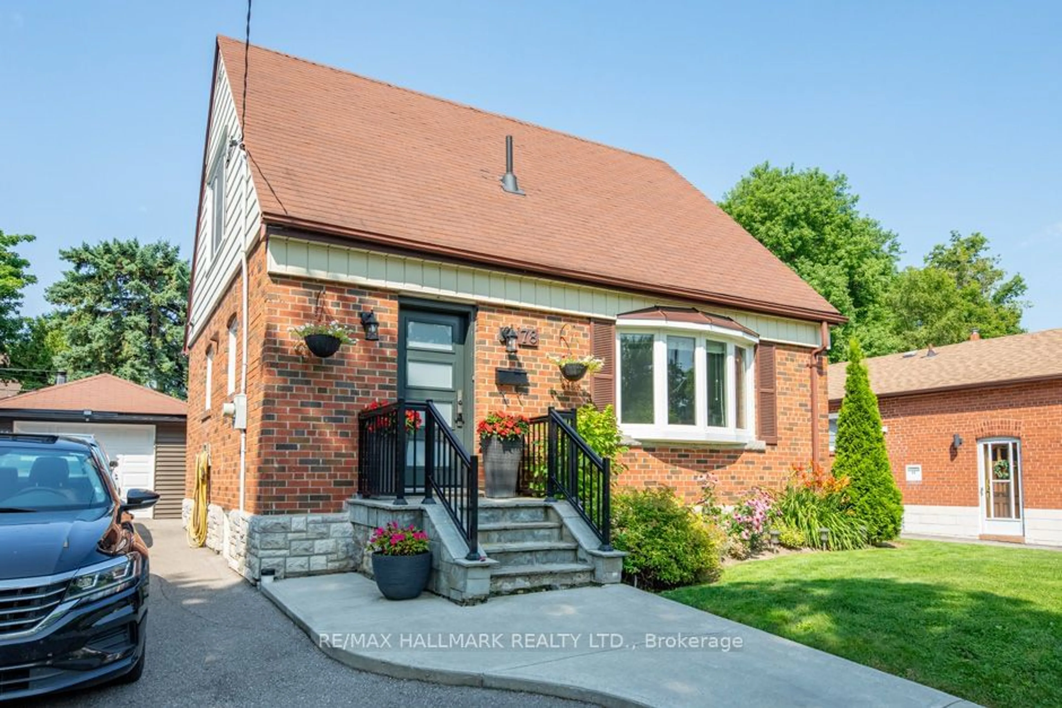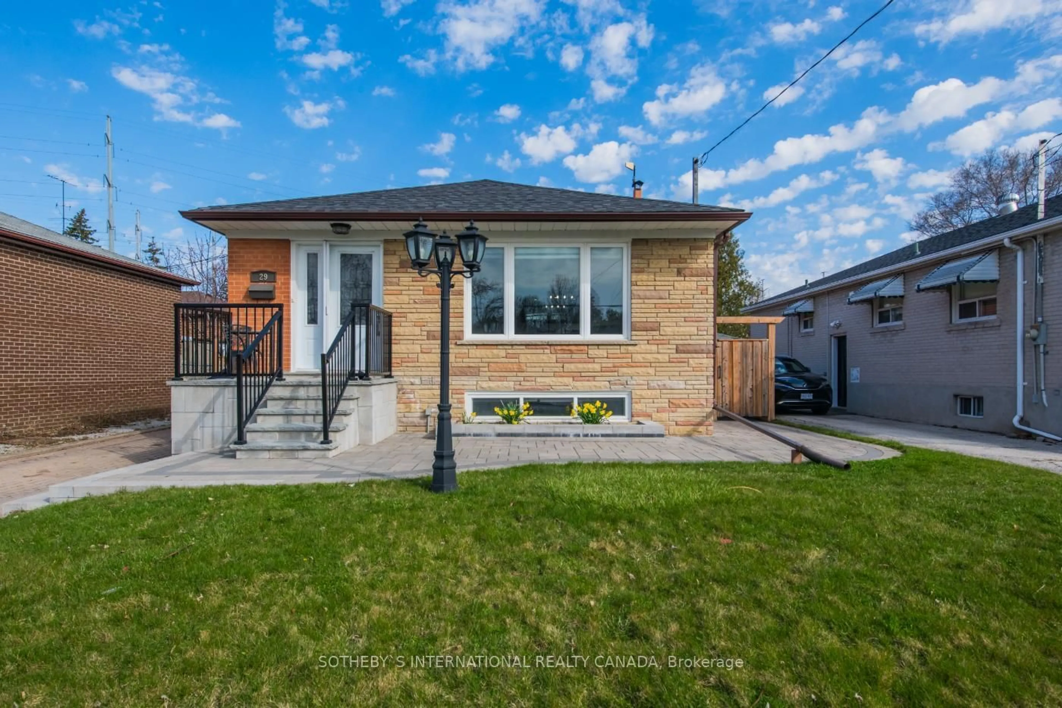55 Flintwick Dr, Toronto, Ontario M1P 4H1
Contact us about this property
Highlights
Estimated ValueThis is the price Wahi expects this property to sell for.
The calculation is powered by our Instant Home Value Estimate, which uses current market and property price trends to estimate your home’s value with a 90% accuracy rate.$1,095,000*
Price/Sqft-
Days On Market1 day
Est. Mortgage$4,076/mth
Tax Amount (2024)$4,192/yr
Description
Pride of ownership! First time on the market. This lovingly maintained, bright, spacious, and well-appointed 3-bedroom bungalow is located in a highly desirable neighborhood on a quiet, tree-lined street. The premium lot widens to 70 feet in the rear. This property boasts location, storage, space, and greenery, sitting on an extra-large lot. The bungalow has been cherished over the years by the original owner and offers many great features. The main floor features spacious living and dining rooms and a spacious kitchen with breakfast area. Hardwood floor throughout the main floor. Separate entrance to the finished basement, which includes a large family room complete with a dry bar, fireplace, two generously sized bedrooms, and a full bathroom. The location is convenient with walking distance to Catholic and public schools, minutes away from Scarborough Town Centre, TTC, GO platform relocation to STC, future subway extension, hospital, shopping, all amenities, and the 401. Don't forget to check out our virtual tour!
Property Details
Interior
Features
Main Floor
Living
6.55 x 4.96Hardwood Floor / Combined W/Dining / O/Looks Frontyard
Dining
6.55 x 2.77Hardwood Floor / Combined W/Living / Large Window
Kitchen
3.65 x 2.77Laminate / Breakfast Area / Backsplash
Prim Bdrm
4.91 x 3.21Hardwood Floor / Large Closet / Large Window
Exterior
Features
Parking
Garage spaces 1
Garage type Carport
Other parking spaces 3
Total parking spaces 4
Property History
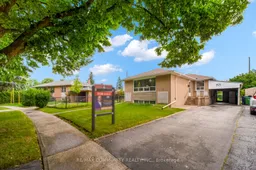 40
40Get up to 1% cashback when you buy your dream home with Wahi Cashback

A new way to buy a home that puts cash back in your pocket.
- Our in-house Realtors do more deals and bring that negotiating power into your corner
- We leverage technology to get you more insights, move faster and simplify the process
- Our digital business model means we pass the savings onto you, with up to 1% cashback on the purchase of your home
