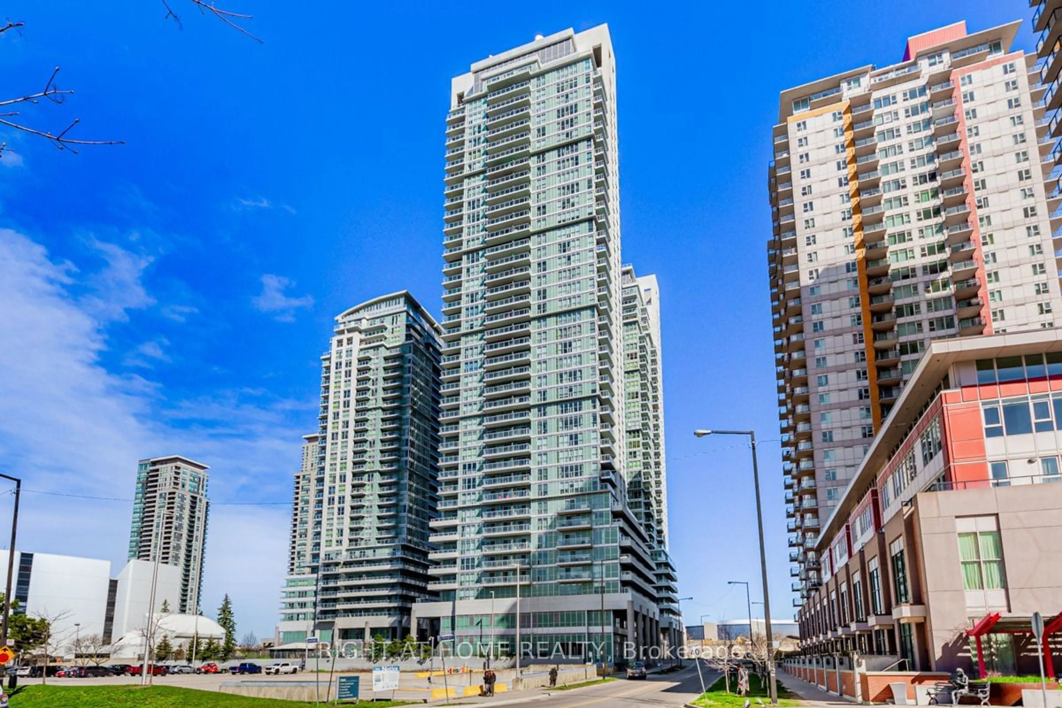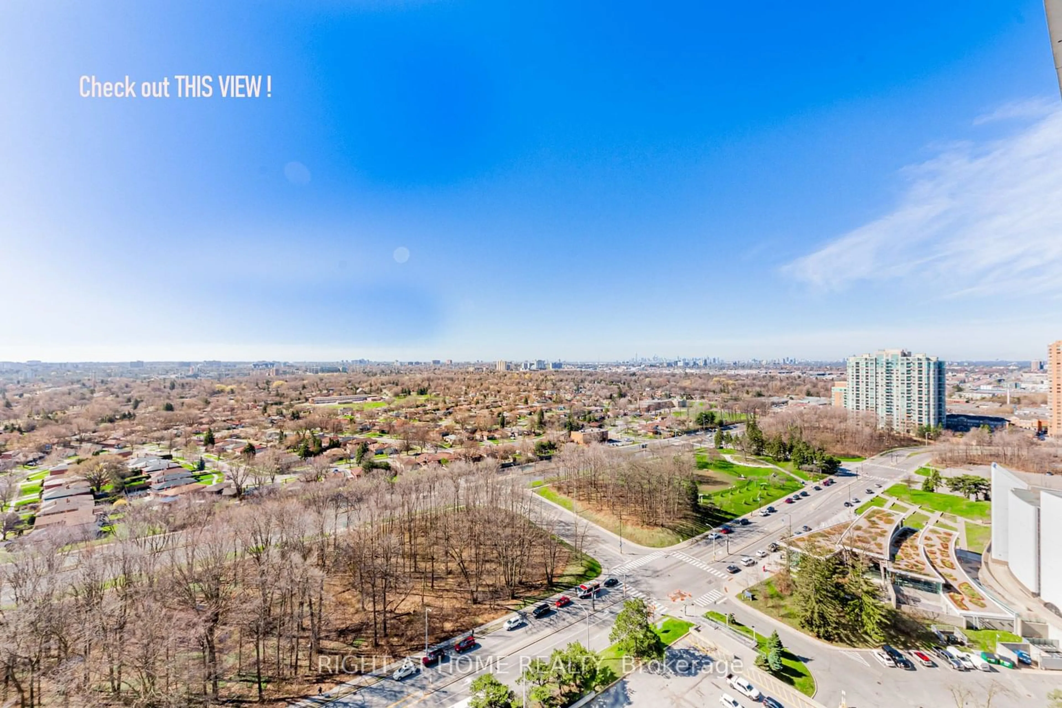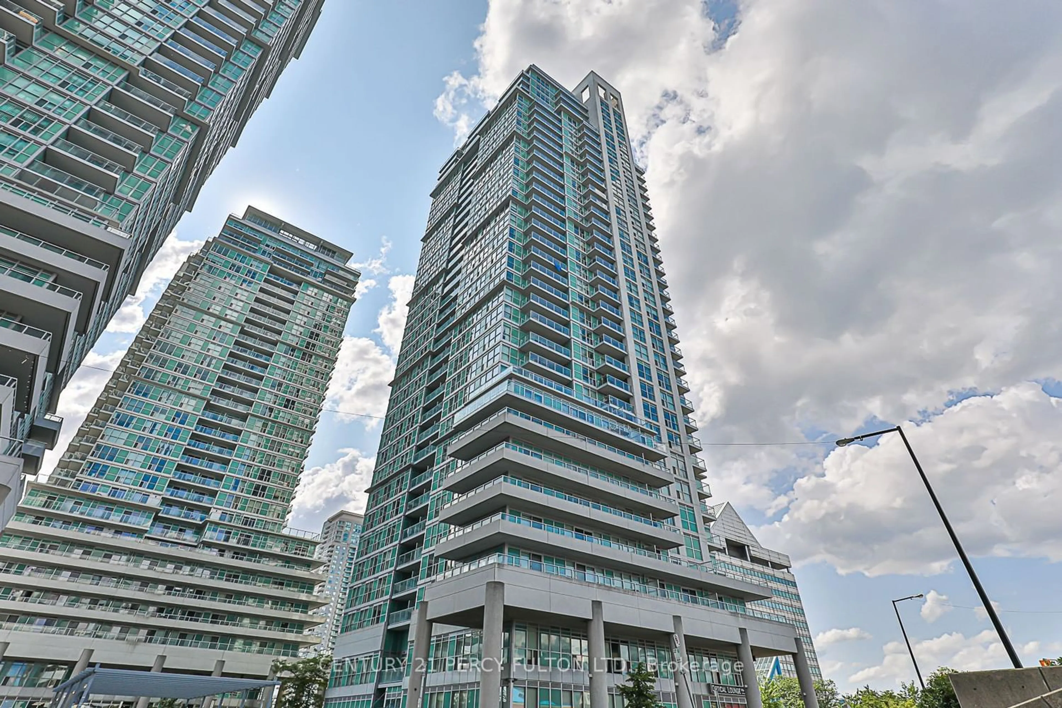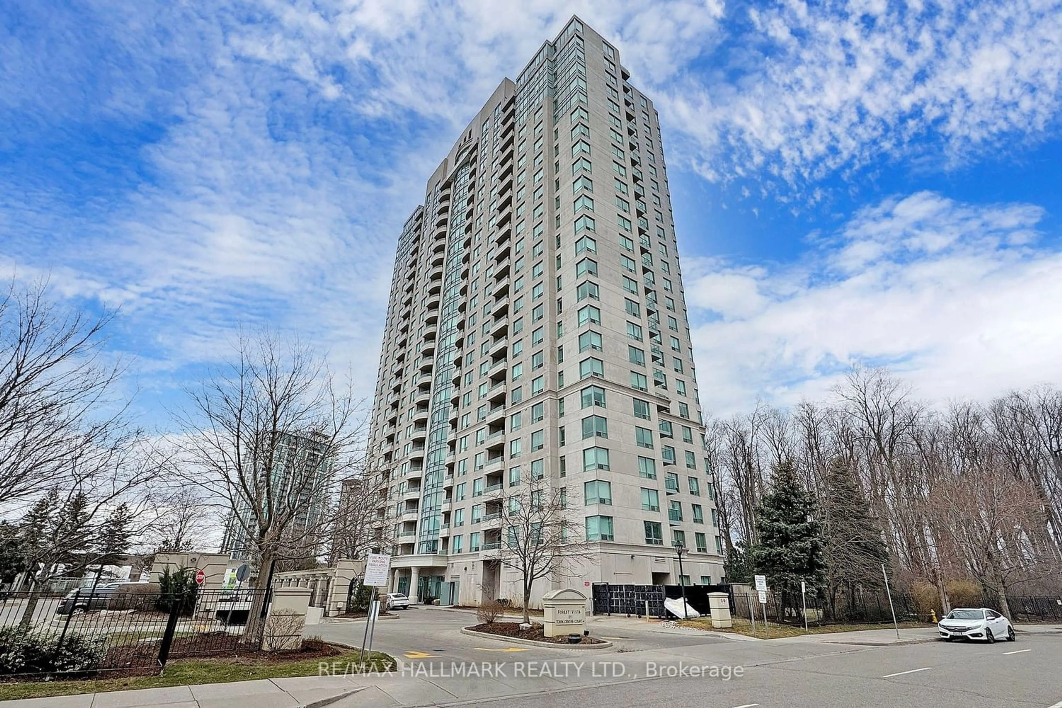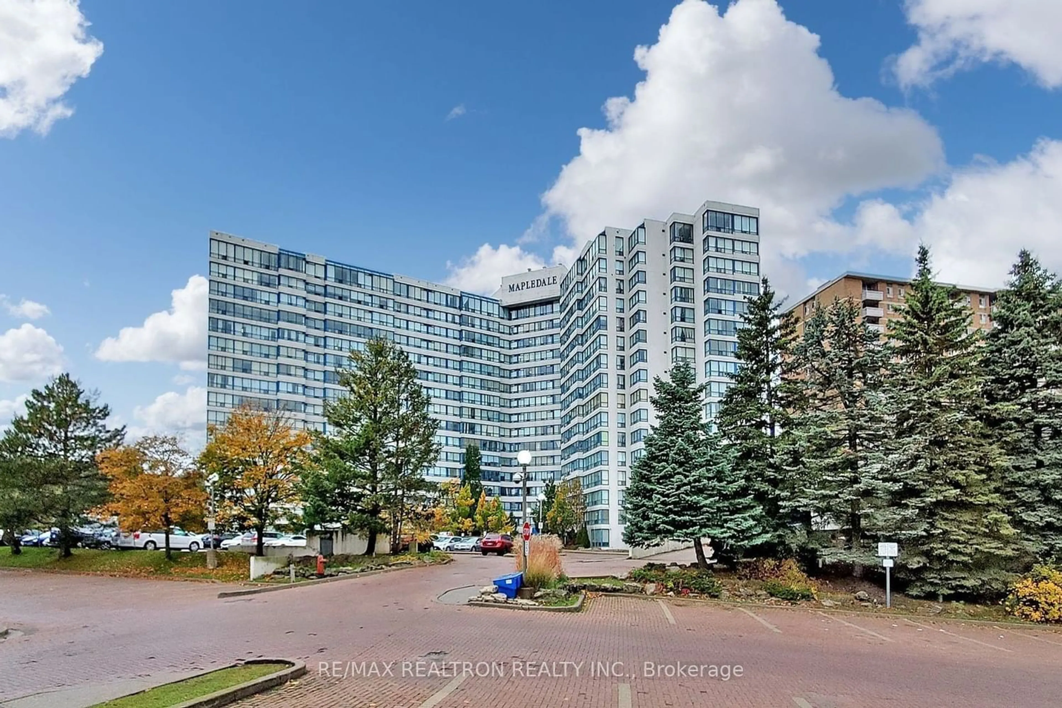50 Town Centre Crt #2311, Toronto, Ontario M1P 0A9
Contact us about this property
Highlights
Estimated ValueThis is the price Wahi expects this property to sell for.
The calculation is powered by our Instant Home Value Estimate, which uses current market and property price trends to estimate your home’s value with a 90% accuracy rate.$533,000*
Price/Sqft$881/sqft
Days On Market14 days
Est. Mortgage$2,444/mth
Maintenance fees$533/mth
Tax Amount (2023)$1,966/yr
Description
This spectacular unit has it all ! Welcome to this bright, south-facing and spacious 1 Bed + Den at the 'Encore @ Equinox' (approx 668 sqft + 35 sqft balcony ) The open concept Living and Dining is perfect for entertaining without feeling cramped. The modern kitchen has loads of cabinet and counter space. Full-sized stainless steel appliances, quartz countertops and ceramic back-splash make cleanup a breeze. Your dedicated office space fits perfectly in the well proportioned den. Catch unobstructed views of the city, Lake Ontario and even the CN Tower while you sip coffee on your sunny balcony! The bedroom has expansive floor to ceiling windows that let in a lot of natural light, with enough space to fit a bed + an additional desk or dressers. The large bedroom closets can hold your entire wardrobe too! The unit comes with a parking spot and a locker and this condo community has fantastic amenities, like 24 Hr Security, Concierge, Fitness Centre, Movie Theatre, Guest Suites, Games & Party Rooms. And you are steps away from Walmart, FreshCo, BestBuy, IKEA, The Bay and a lot more world class shopping, dining, cafs and services at the Scarborough Town Centre. You are also well connected to transit with 17 different TTC bus routes, Greyhound, GO Bus and FlixBus connections to the GTA and beyond. And (if you are incredibly optimistic) the Scarborough Centre Subway Station will cut your travel time to the rest of the city (fingers crossed). If you drive, HWY 401 exit is 2 minutes away and the rest of Scarborough is within reach.
Property Details
Interior
Features
Flat Floor
Living
6.48 x 3.43Combined W/Dining / W/O To Balcony / Laminate
Dining
6.48 x 3.43Combined W/Living / Open Concept / Laminate
Kitchen
2.36 x 2.29Stainless Steel Appl / Quartz Counter / Tile Floor
Prim Bdrm
3.20 x 3.05Window Flr To Ceil / Large Closet / Broadloom
Exterior
Features
Parking
Garage spaces 1
Garage type Underground
Other parking spaces 0
Total parking spaces 1
Condo Details
Amenities
Concierge, Exercise Room, Guest Suites, Media Room, Party/Meeting Room, Visitor Parking
Inclusions
Property History
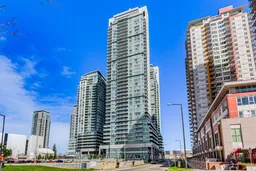 37
37Get an average of $10K cashback when you buy your home with Wahi MyBuy

Our top-notch virtual service means you get cash back into your pocket after close.
- Remote REALTOR®, support through the process
- A Tour Assistant will show you properties
- Our pricing desk recommends an offer price to win the bid without overpaying
