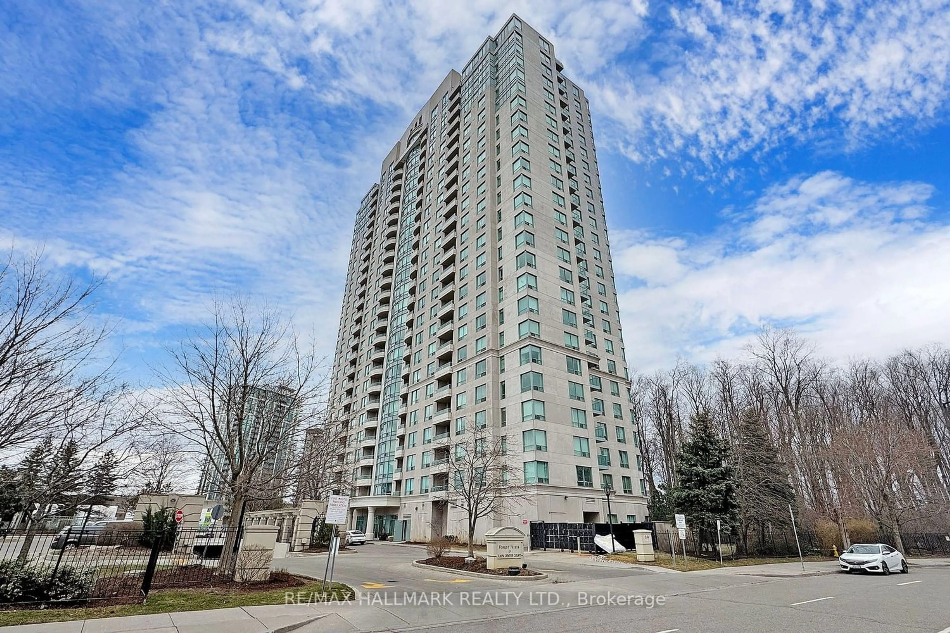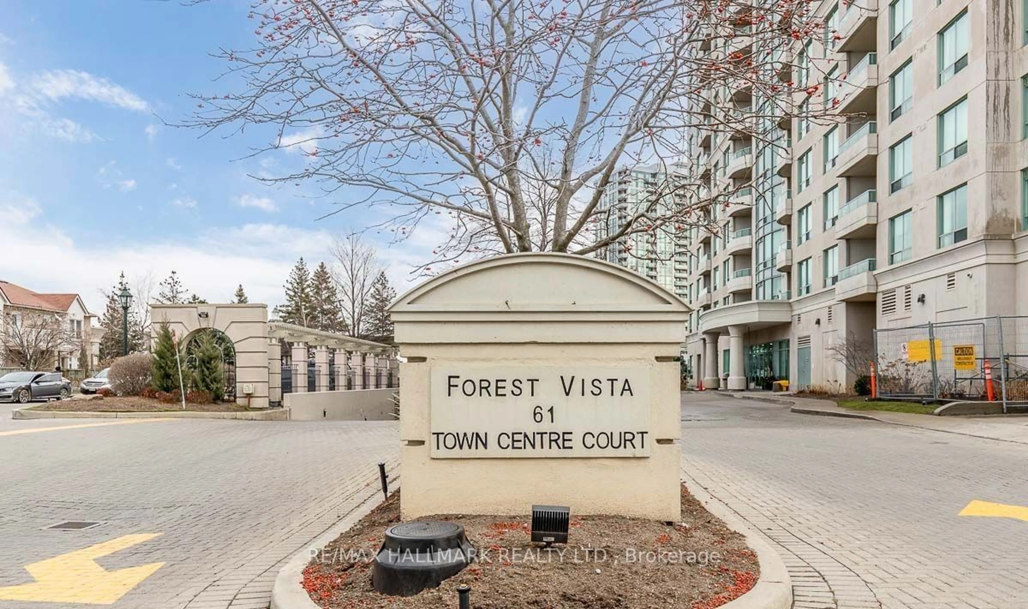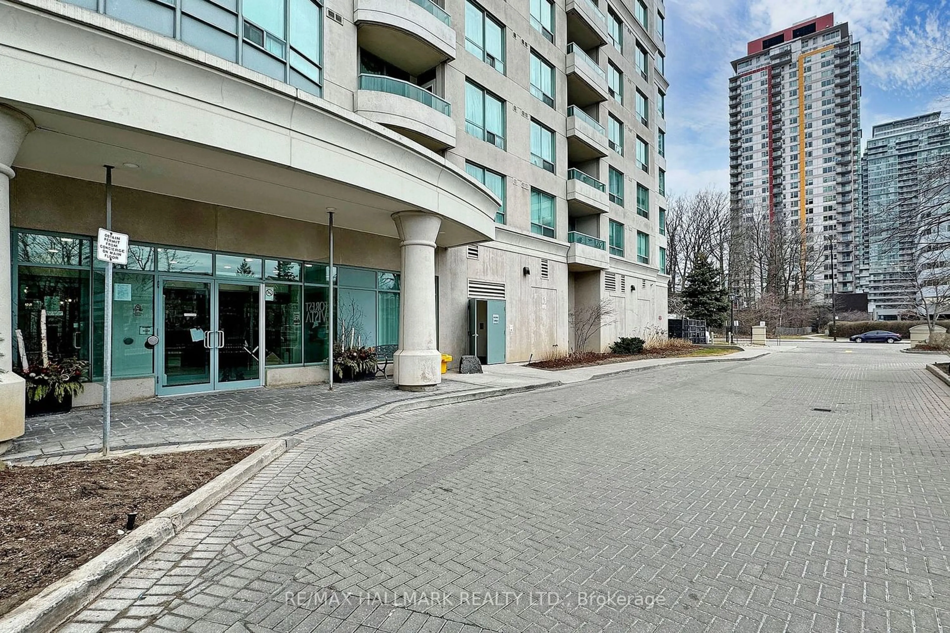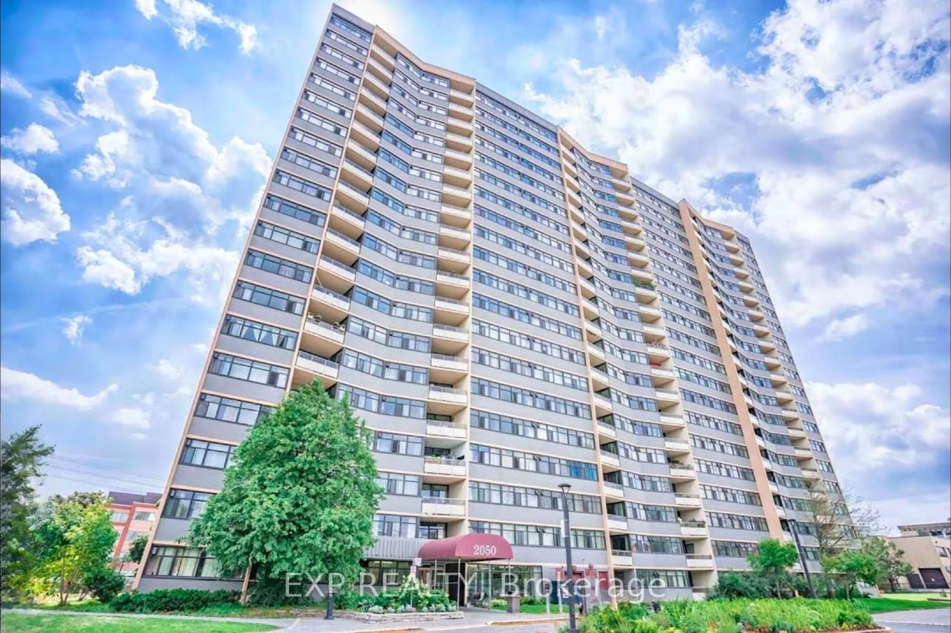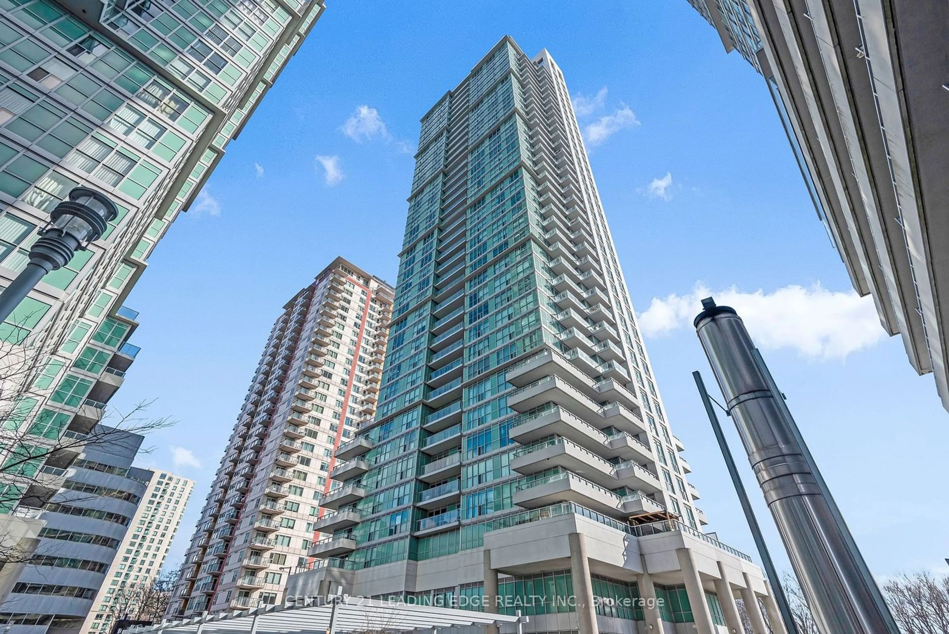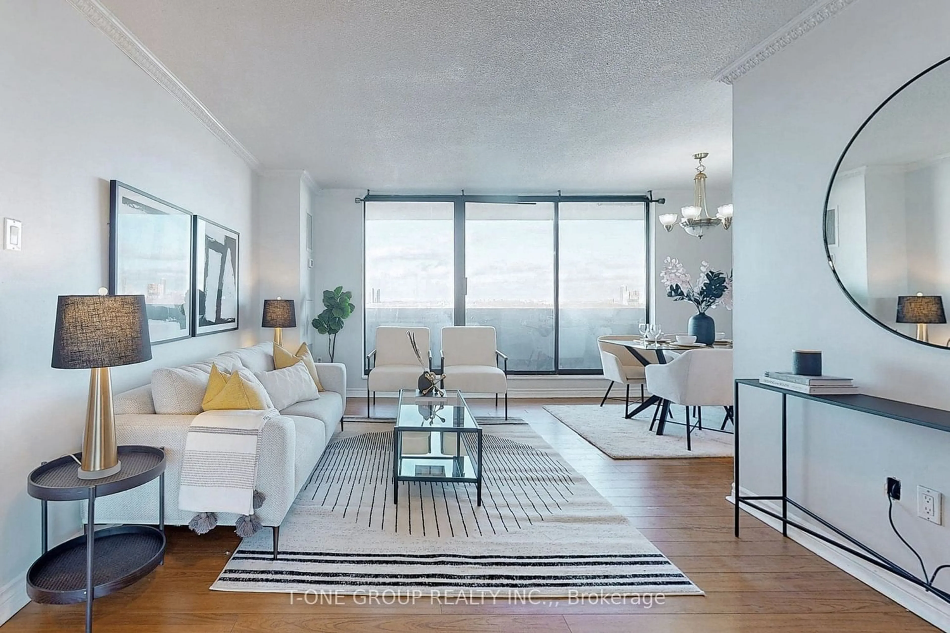61 Town Centre Crt #706, Toronto, Ontario M1P 5C5
Contact us about this property
Highlights
Estimated ValueThis is the price Wahi expects this property to sell for.
The calculation is powered by our Instant Home Value Estimate, which uses current market and property price trends to estimate your home’s value with a 90% accuracy rate.$473,000*
Price/Sqft$758/sqft
Days On Market10 days
Est. Mortgage$2,104/mth
Maintenance fees$715/mth
Tax Amount (2023)$1,572/yr
Description
What!? Look no further... A fantastic opportunity to get into the market with no compromises!! Forest Vista by Tridel at STC....fab lifestyle & so convenient to everything! Beautiful luxury condo building w newly reno'd common areas & top notch amenities! 24 Hr concierge! Largest 1 bdrm suite w great space (635 sq.ft - comfortable size for a couple!) Gorgeous, panoramic N views - stunning at night! O/concept living - spacious & bright...freshly painted & totally move-in cond. Lrg bdrm w ample storage. Nice functional kit o/looks the livingroom & captures the view - never feel isolated. Recent upgrades incl.newer frdge, dshwsher, lighting, wsher/dryer, & toilet. Enjoy extensive building facilities incl Indoor pool, hot tub, sauna, exercise/fitness rms, billiards rm, games rm, theatre rm, party/meeting rm. guest suites AND outdoor patio/bbq area/gazebo. Surrounded by mature forest with trails - country in the city!! All this & an amazing, vibrant location! Walk to shopping, library, coffee shops/restaurants, outdoor activities & more! Transit & 401 nearby. Maintenance fees cover ALL utilities but cable. Come see - you'll love it!
Property Details
Interior
Features
Flat Floor
Br
4.14 x 2.97Double Closet / Broadloom / North View
Foyer
2.03 x 1.54Double Closet / Mirrored Closet / Laminate
Kitchen
2.13 x 2.33Ceramic Floor / Breakfast Bar / O/Looks Dining
Living
5.23 x 3.30Laminate / Combined W/Dining / North View
Exterior
Parking
Garage spaces 1
Garage type Underground
Other parking spaces 0
Total parking spaces 1
Condo Details
Amenities
Concierge, Exercise Room, Games Room, Indoor Pool, Media Room, Party/Meeting Room
Inclusions
Property History
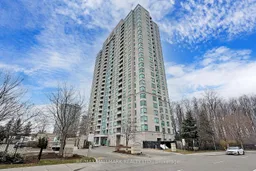 39
39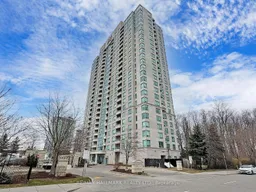 39
39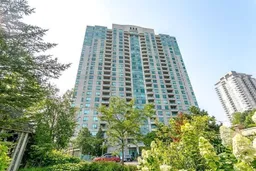 31
31Get an average of $10K cashback when you buy your home with Wahi MyBuy

Our top-notch virtual service means you get cash back into your pocket after close.
- Remote REALTOR®, support through the process
- A Tour Assistant will show you properties
- Our pricing desk recommends an offer price to win the bid without overpaying
