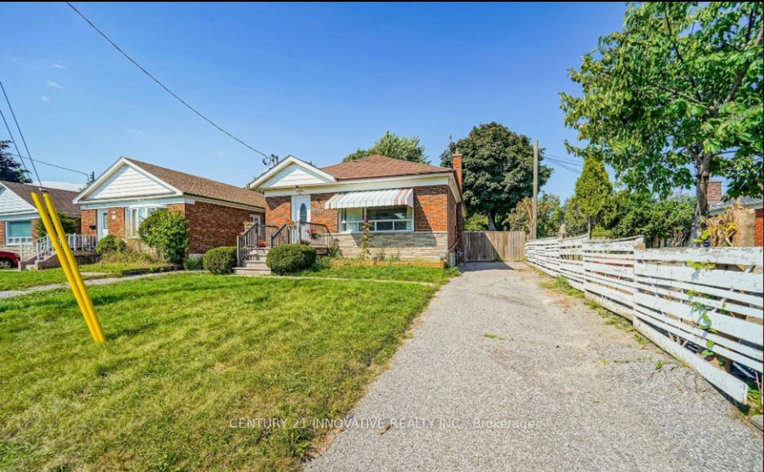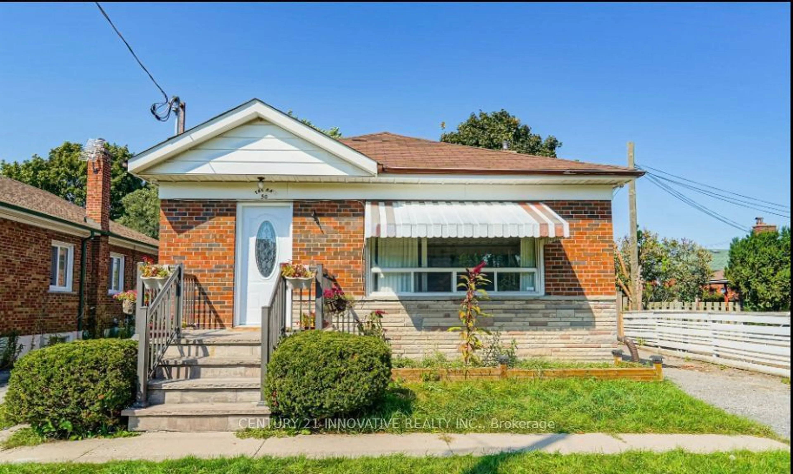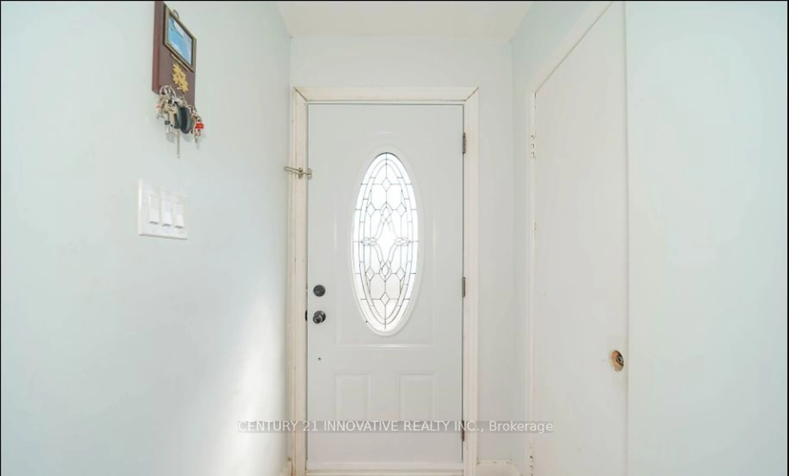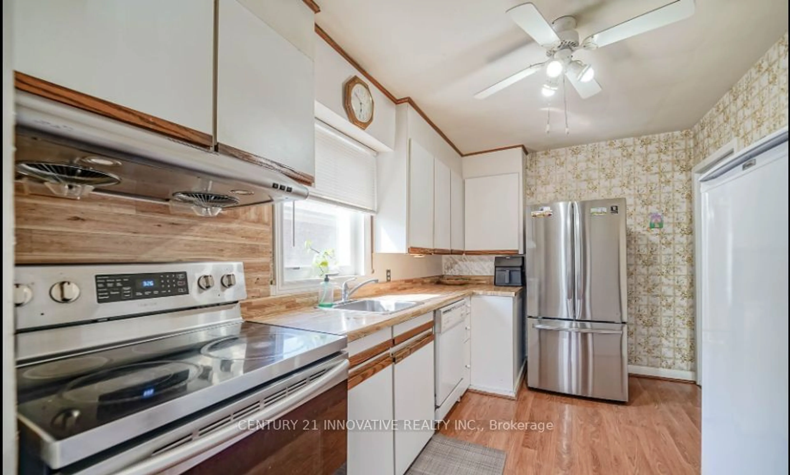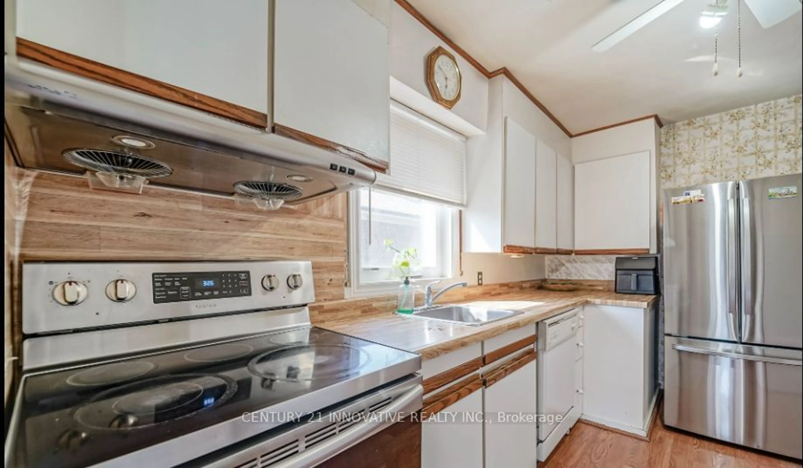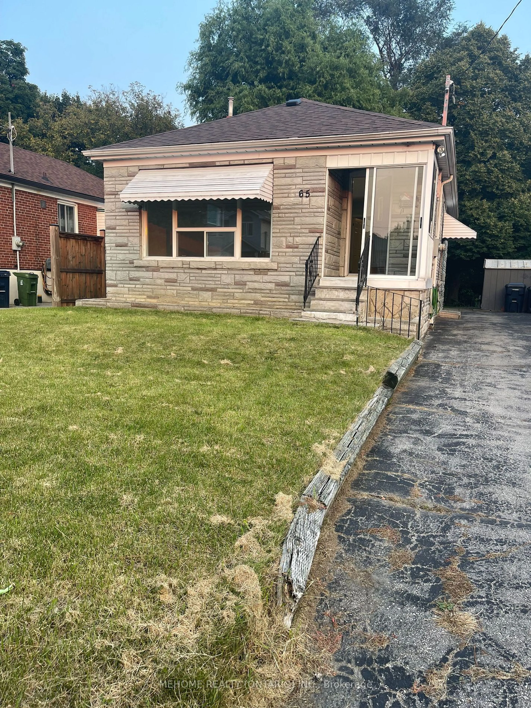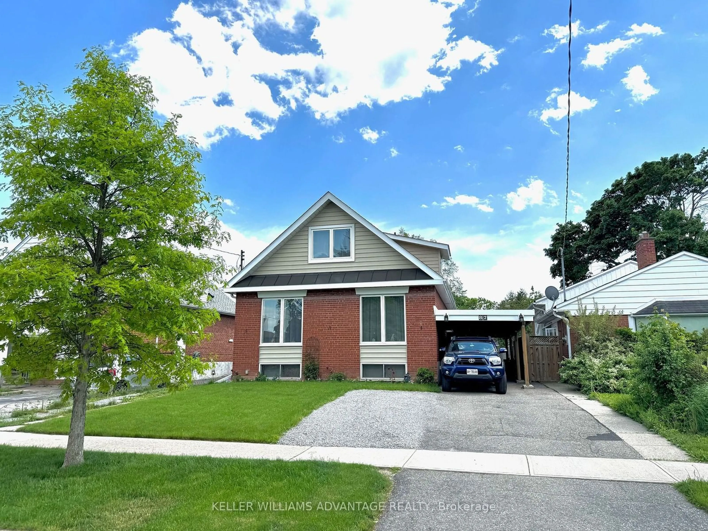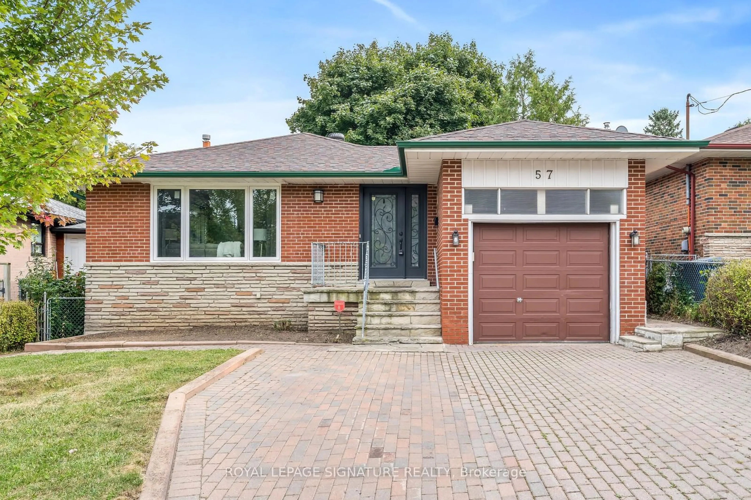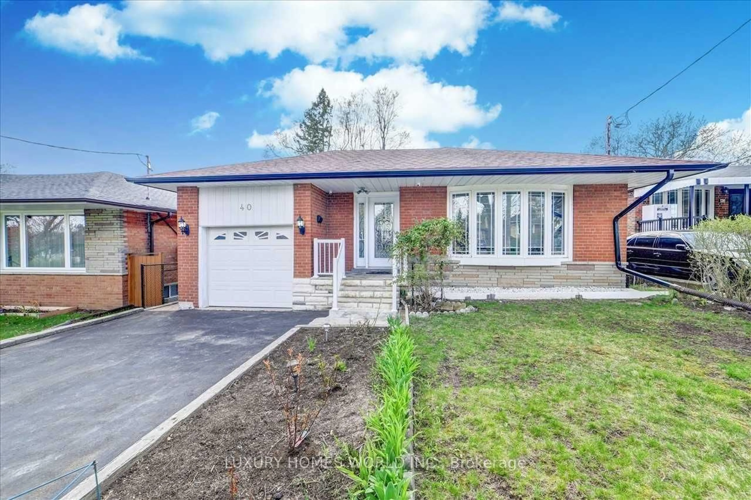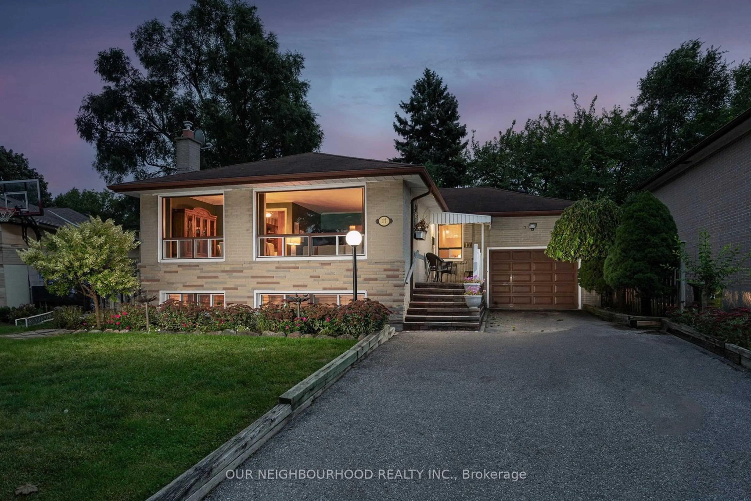50 Mackinac Cres, Toronto, Ontario M1J 1P9
Contact us about this property
Highlights
Estimated ValueThis is the price Wahi expects this property to sell for.
The calculation is powered by our Instant Home Value Estimate, which uses current market and property price trends to estimate your home’s value with a 90% accuracy rate.Not available
Price/Sqft-
Est. Mortgage$4,076/mo
Tax Amount (2024)$4,340/yr
Days On Market4 days
Description
Welcome to this well-maintained bungalow offering versatility and convenience in the heart of Scarborough! Perfectly situated close to all amenities, this property is ideal for families and investors alike. Featuring 3 spacious bedrooms, 1.5 bathrooms, a bright and airy living space, and a functional kitchen designed for modern living. The open-concept layout allows natural light to flow through, creating a warm and welcoming atmosphere. A separate entrance leads to a fully finished basement, complete with 4 bedrooms, 2 bathrooms, and a second kitchen. Perfect as an in-law suite or income-generating rental unit. Just minutes from Scarborough Health Network (Scarborough General Hospital). Steps away from TTC transit, making commuting a breeze. Close to Scarborough Town Centre (STC) and Hwy 401 for ultimate convenience. Walking distance to schools, shopping, parks, and libraries, ensuring access to everything your family needs. Large backyard perfect for entertaining or gardening. Ample parking with a private driveway. Move-in ready or customize to make it your dream home! This gem wont last long in todays market! Book your showing today and seize this fantastic opportunity.
Property Details
Interior
Features
Main Floor
Living
5.79 x 5.00Combined W/Dining / Laminate / Picture Window
Dining
5.79 x 5.00Combined W/Living / Vinyl Floor
Kitchen
4.26 x 2.46B/I Dishwasher / Stainless Steel Appl
Prim Bdrm
4.03 x 3.40Closet / Window / Vinyl Floor
Exterior
Features
Parking
Garage spaces -
Garage type -
Total parking spaces 3
Property History
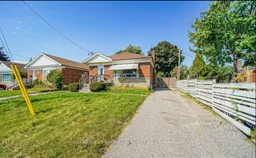 16
16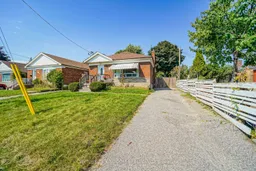
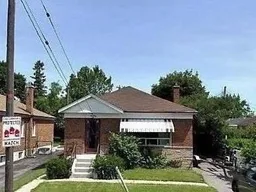
Get up to 1% cashback when you buy your dream home with Wahi Cashback

A new way to buy a home that puts cash back in your pocket.
- Our in-house Realtors do more deals and bring that negotiating power into your corner
- We leverage technology to get you more insights, move faster and simplify the process
- Our digital business model means we pass the savings onto you, with up to 1% cashback on the purchase of your home
