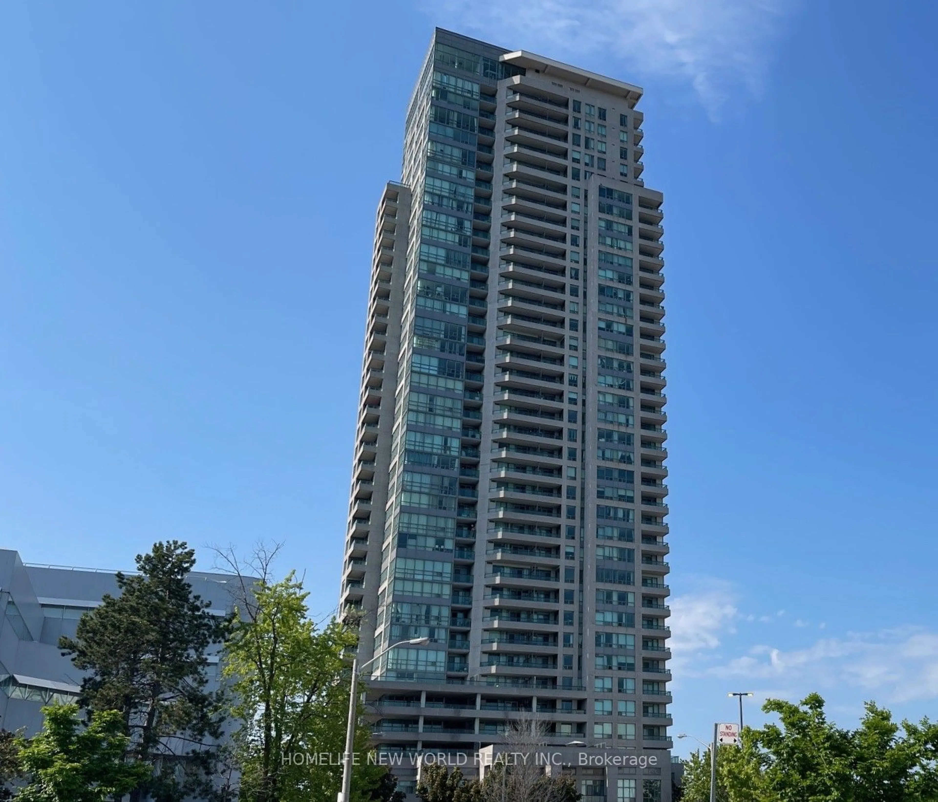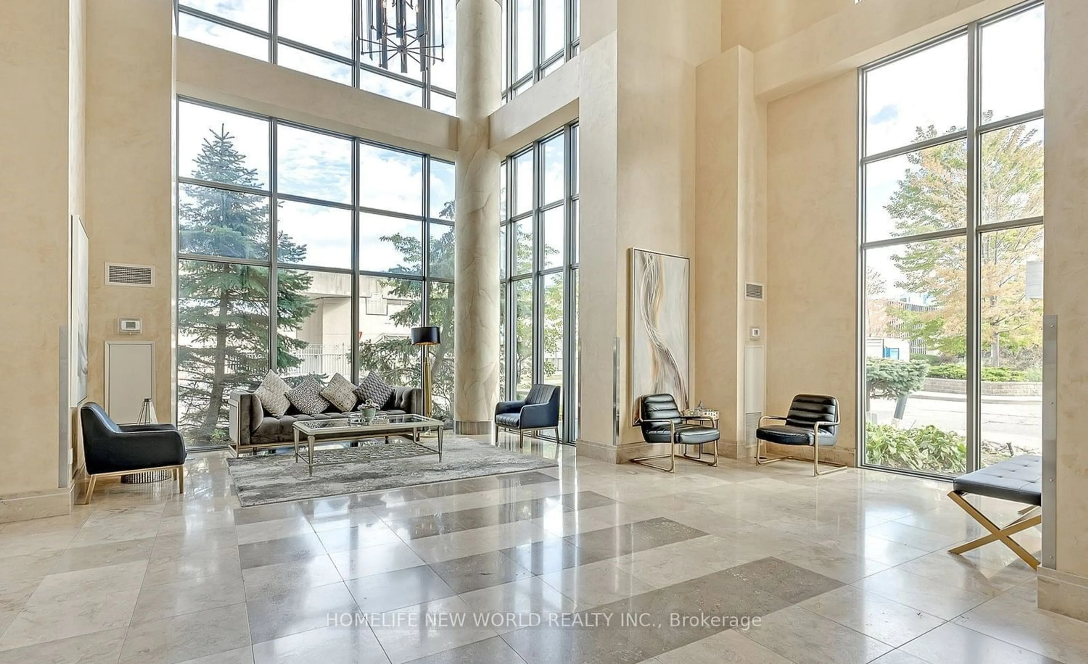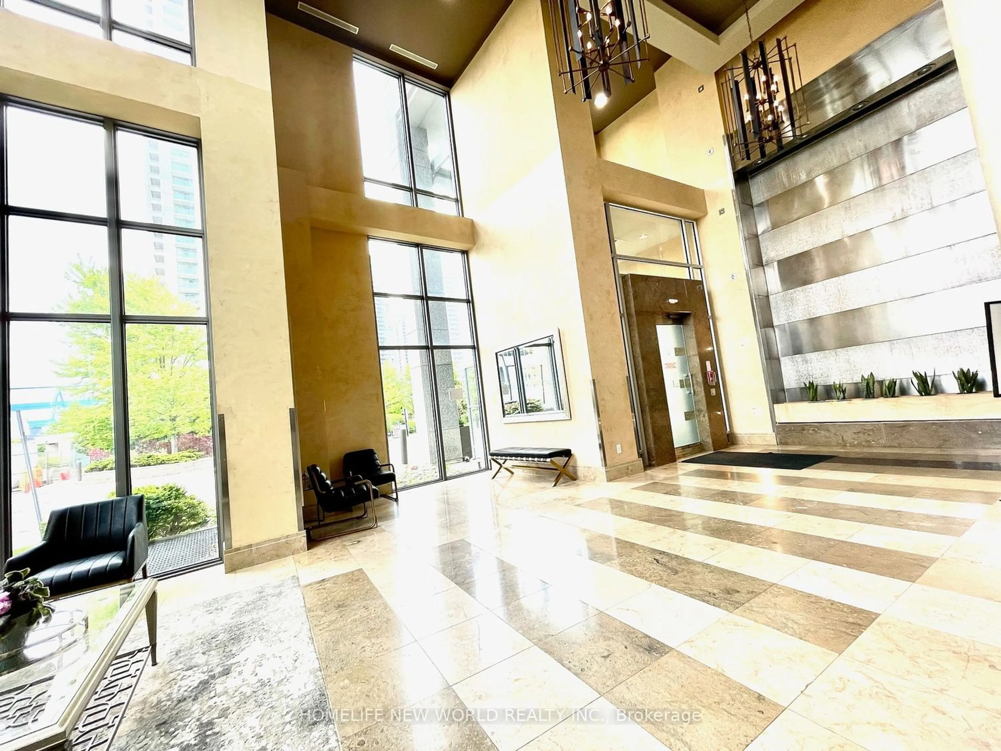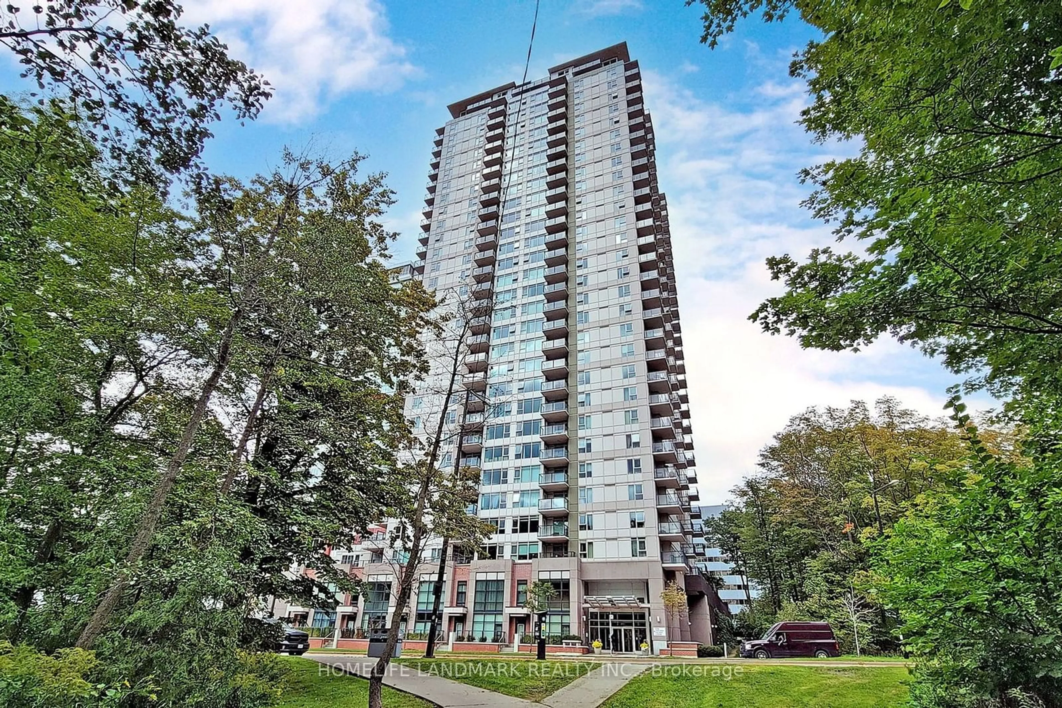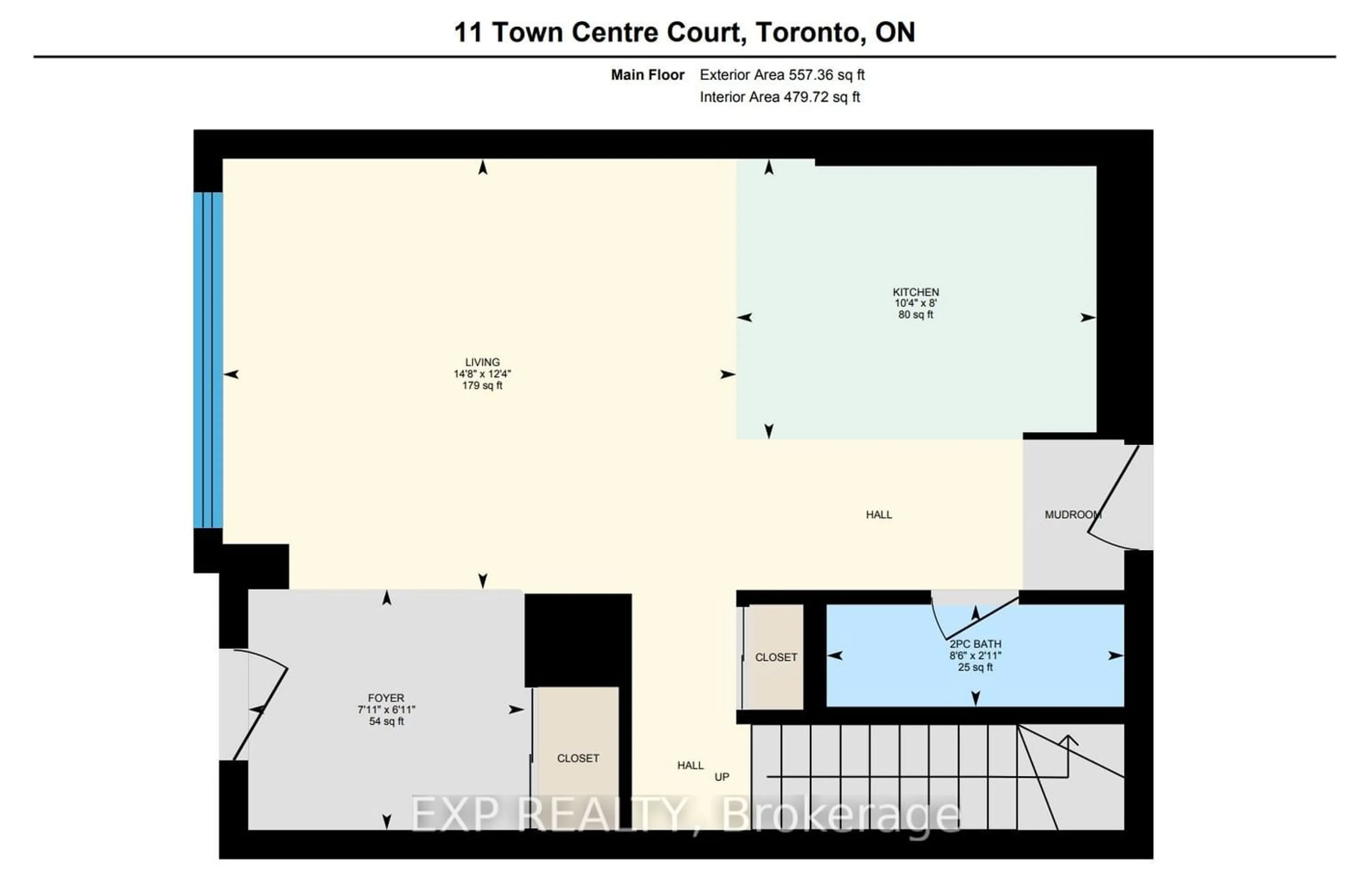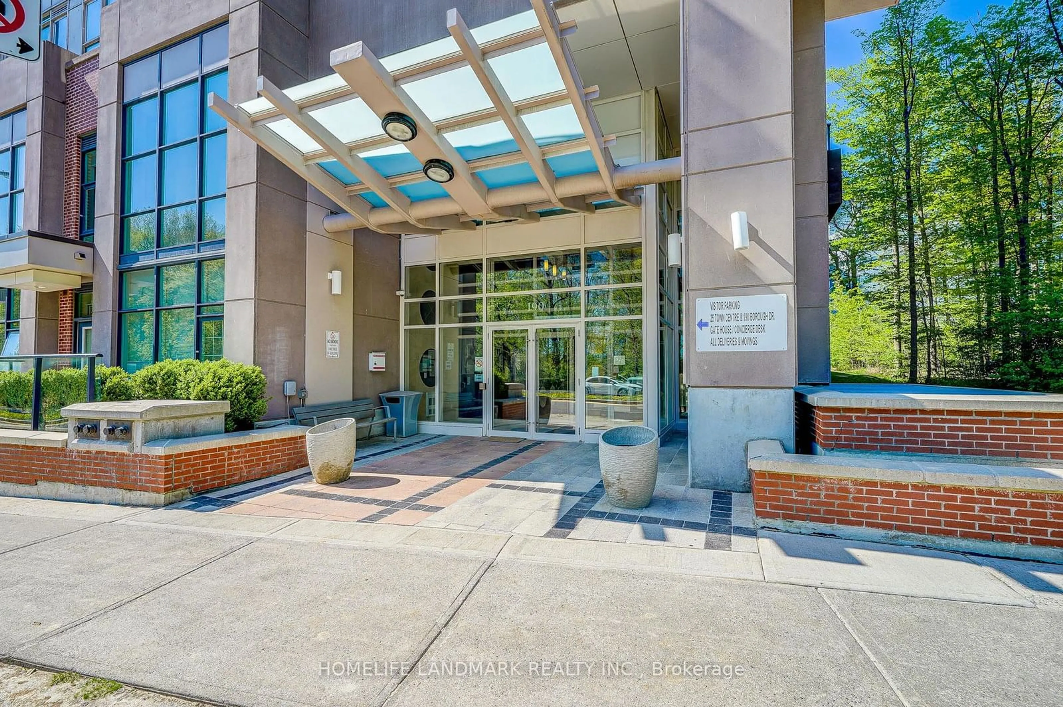50 Brian Harrison Way #2902, Toronto, Ontario M1P 5J4
Contact us about this property
Highlights
Estimated ValueThis is the price Wahi expects this property to sell for.
The calculation is powered by our Instant Home Value Estimate, which uses current market and property price trends to estimate your home’s value with a 90% accuracy rate.$678,000*
Price/Sqft$843/sqft
Days On Market66 days
Est. Mortgage$3,431/mth
Maintenance fees$963/mth
Tax Amount (2024)$2,332/yr
Description
Location! Location! Location! Monarch Luxury Condo in the Heart of Scarborough! Remarkable Layout with Unobstructed South East Corner Unit W/Sunny Bright Lake Ontario View! Open Concept, Large 3 Bedrooms with Large Windows. 2 Full Baths. Gorgeous Well-Maintained .Directly Walk to STC and Subway, Megabus, Mins to 401, Civic Centre, YMCA, Public Library and Parks. Close To Centennial College and Bus Line To UTSC. Excellent Recreational Facilities, 24 Hrs Security. One Locker And One Parking Included. Gym, indoor swimming pool! Mini Theatre, Steam Room, Party Room, Guest Suites and Visitor Parking etc. There are lots of shopping and dining choices around the area. Embrace the simple joy of loving where you invest your gateway to a lucrative venture and a lifestyle defined by refinement and success.
Property Details
Interior
Features
Flat Floor
Living
6.15 x 3.35Laminate / Combined W/Dining / W/O To Balcony
Dining
6.15 x 3.35Laminate / Combined W/Living / Open Concept
Kitchen
2.44 x 2.44Marble Floor / Modern Kitchen / Ceramic Back Splash
Br
4.11 x 3.05Laminate / 4 Pc Ensuite / W/I Closet
Exterior
Features
Parking
Garage spaces 1
Garage type Underground
Other parking spaces 0
Total parking spaces 1
Condo Details
Amenities
Concierge, Exercise Room, Indoor Pool, Recreation Room, Sauna, Visitor Parking
Inclusions
Property History
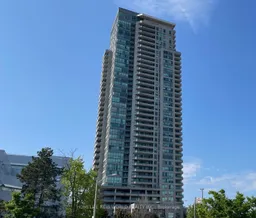 40
40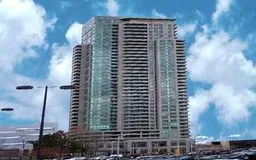 1
1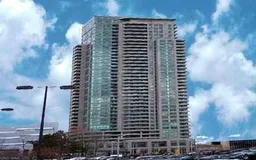 20
20Get up to 1% cashback when you buy your dream home with Wahi Cashback

A new way to buy a home that puts cash back in your pocket.
- Our in-house Realtors do more deals and bring that negotiating power into your corner
- We leverage technology to get you more insights, move faster and simplify the process
- Our digital business model means we pass the savings onto you, with up to 1% cashback on the purchase of your home
