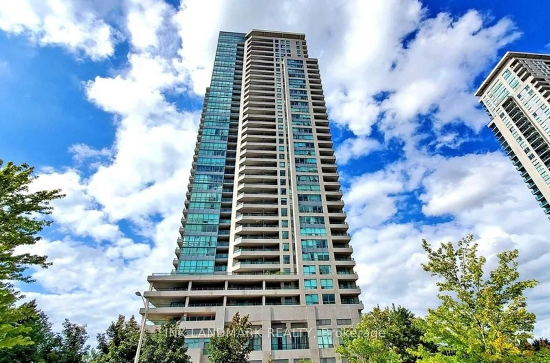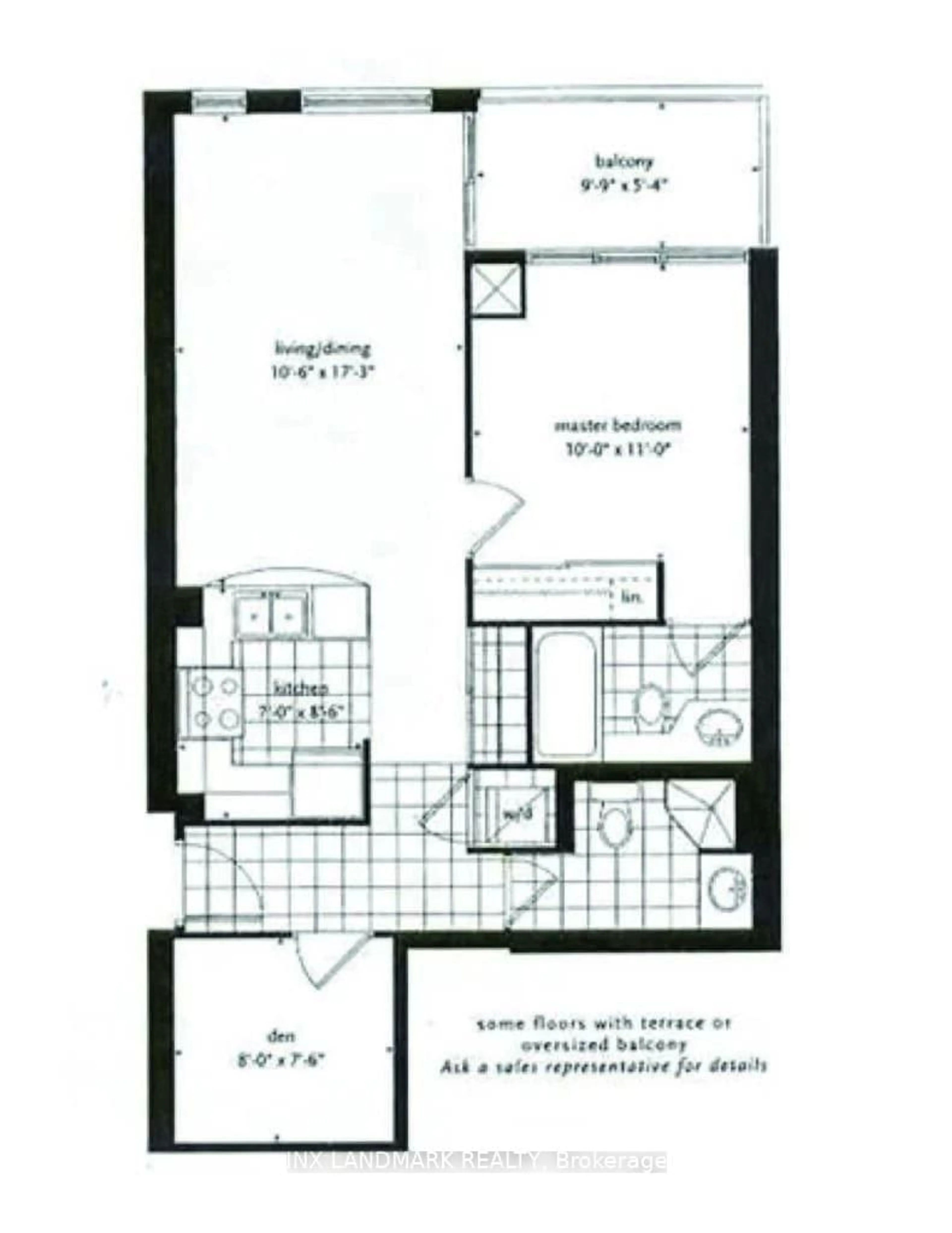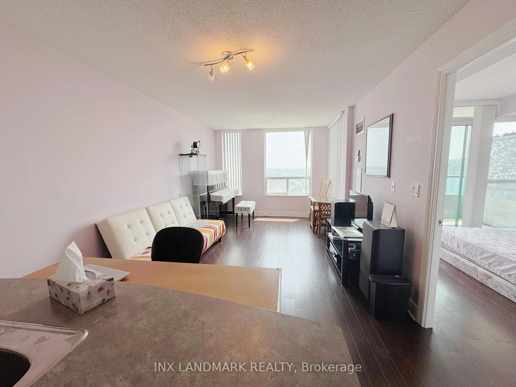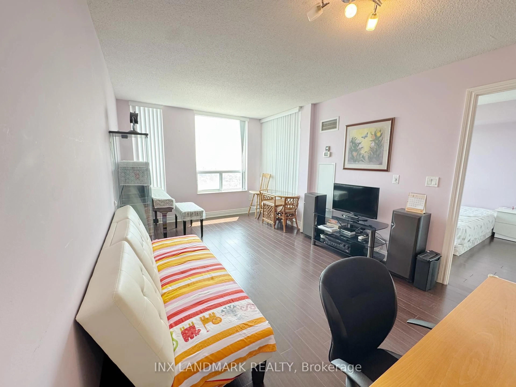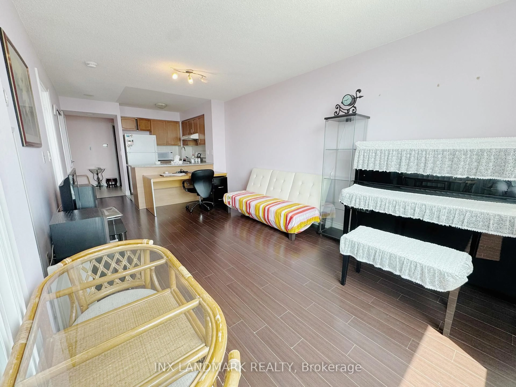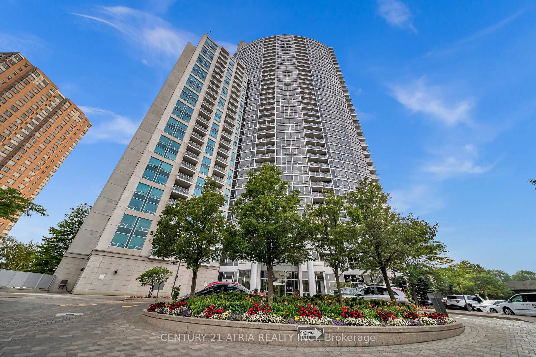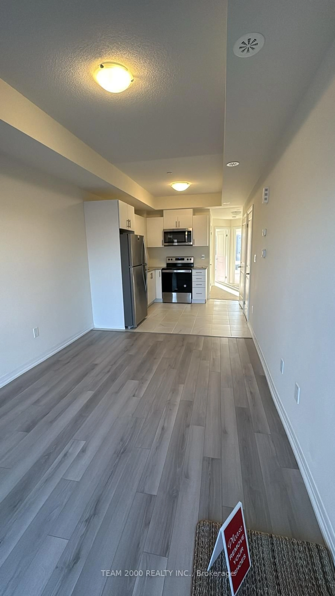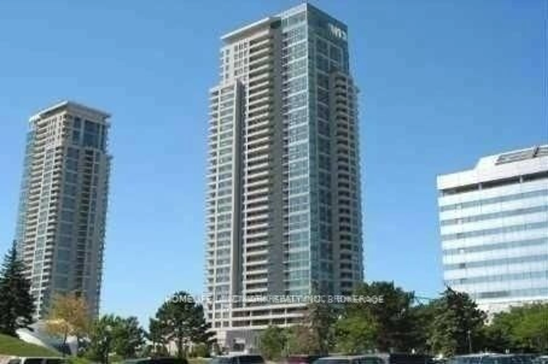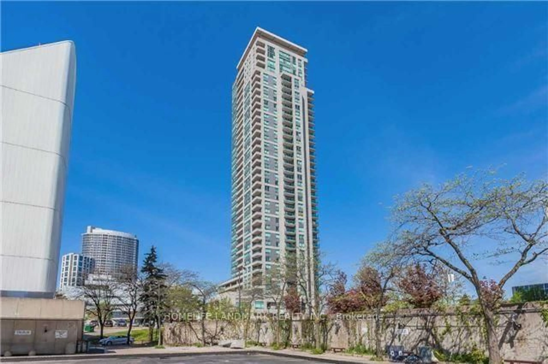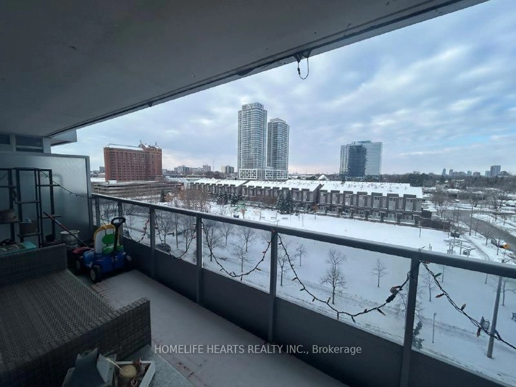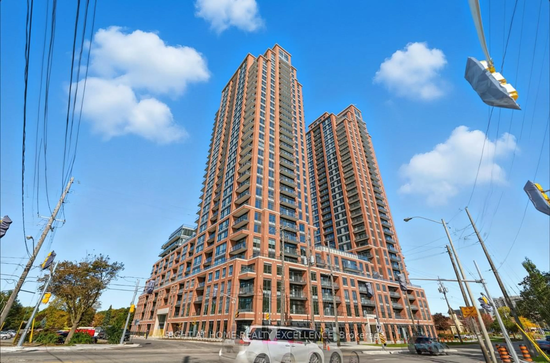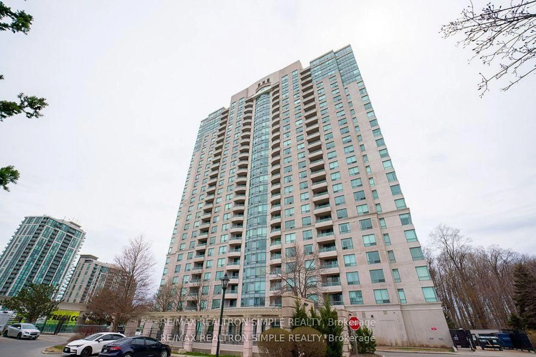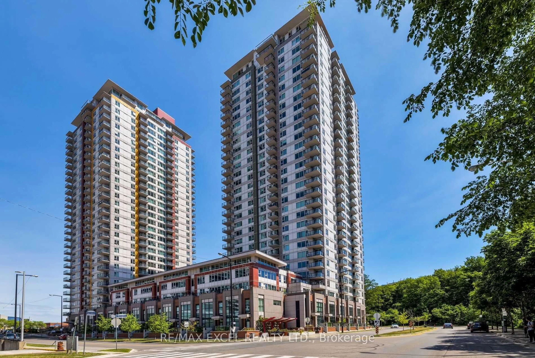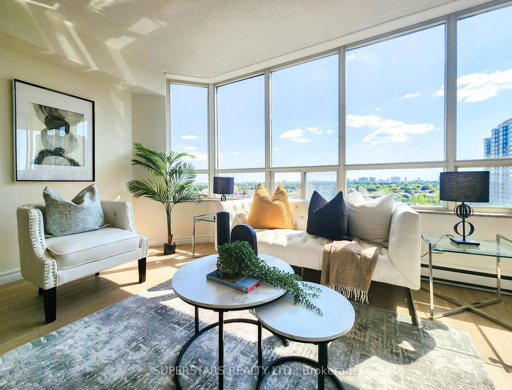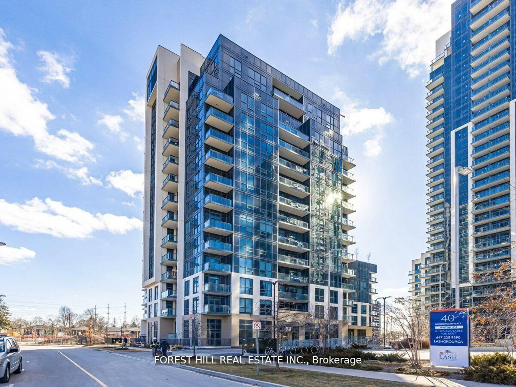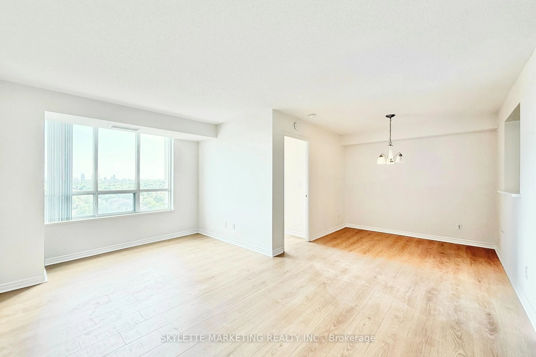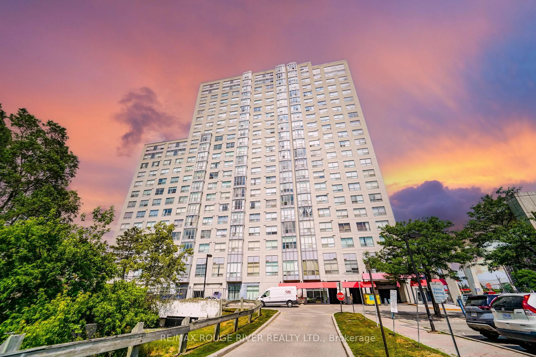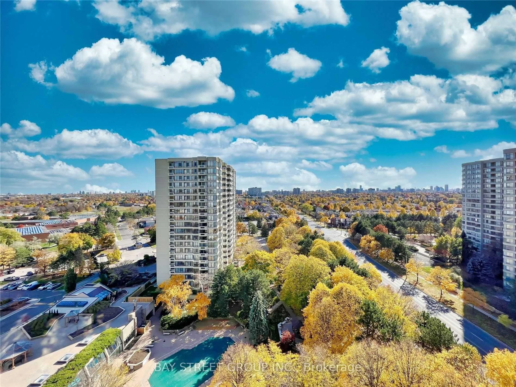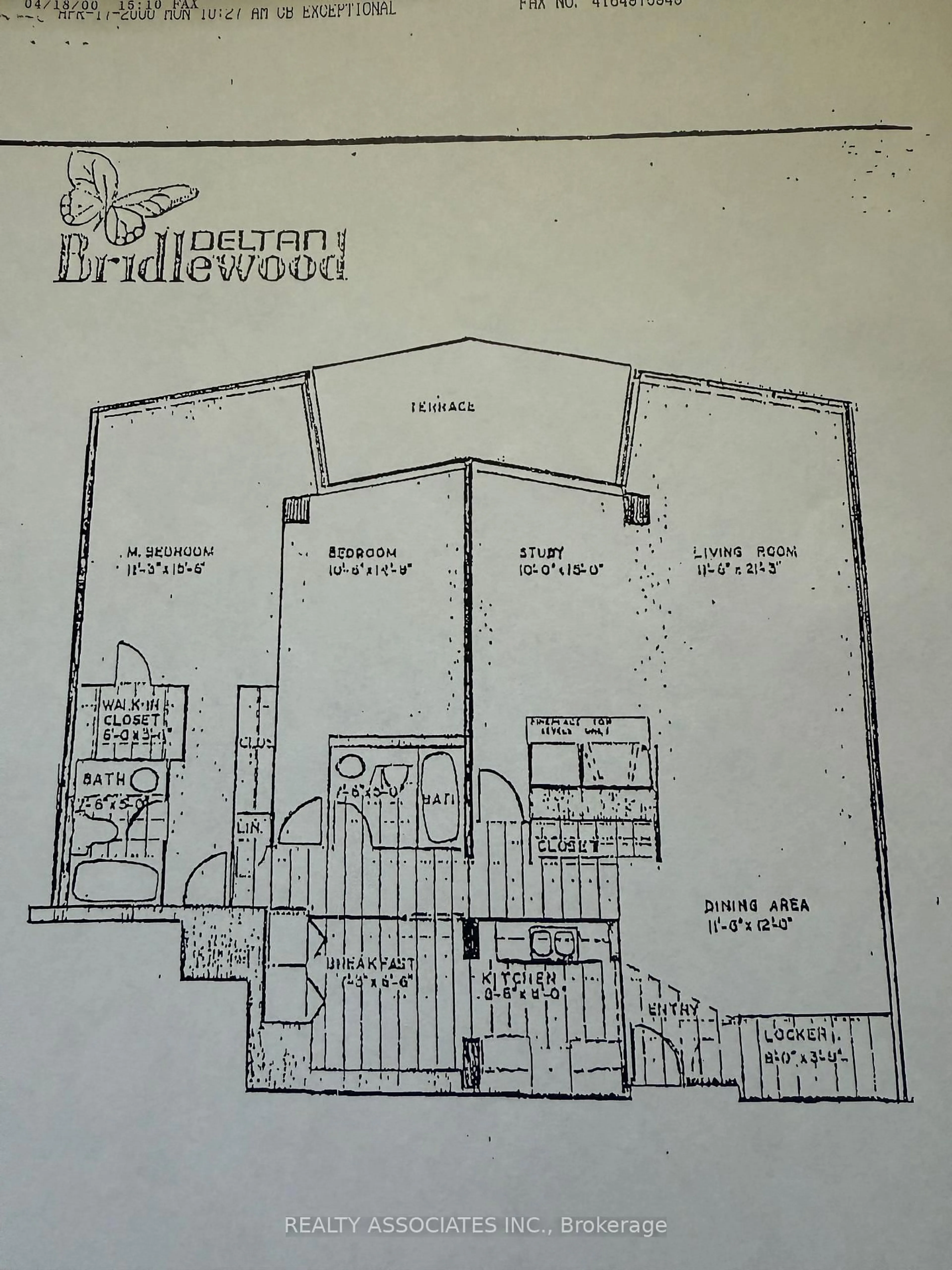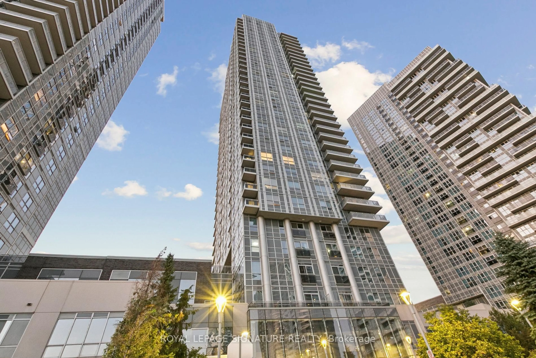50 Brian Harrison Way #2301, Toronto, Ontario M1P 5J4
Contact us about this property
Highlights
Estimated valueThis is the price Wahi expects this property to sell for.
The calculation is powered by our Instant Home Value Estimate, which uses current market and property price trends to estimate your home’s value with a 90% accuracy rate.Not available
Price/Sqft$759/sqft
Monthly cost
Open Calculator
Description
Spacious 1+1 Bedroom / 2 Bath Unit With Approx 697 Sq Ft Based On Builder's Information. This Unit Has Rare Extra Large CoveredBalcony & 2 Full Bathrooms! Excellent Layout. Den Has Its Own Door And Can Be Used As A 2nd Bedroom With 2nd Bath Next Door. The MasterBedroom Has A 4Pc Ensuite And A Walk Out To Absolutely Amazing Extra Large Covered Balcony, With Spectacles Unobstructed South View. 2 WalkOuts To Balcony From Living Room and Master Room. 1 Parking & 1 Locker Included In The Price. Hydro, Heating, Water Are Included In ManagementFee. Indoor Pool, Party Room, Gym And Much More Other Amenities! Sold As Is Per Client. Steps To Scarborough Town Centre, Rapid Transit, Subway, And Ttc. Minutes To Superstore, Schools, Hwy 401. Included: Fridge, Stove,Hood, Dishwasher, Washer, Dryer, Elec. Light Fixs.
Property Details
Interior
Features
Flat Floor
Dining
5.26 x 3.21Combined W/Living / Large Window / W/O To Balcony
Kitchen
2.62 x 2.14Open Concept / Breakfast Bar / Ceramic Floor
Primary
3.36 x 3.054 Pc Ensuite / W/O To Balcony / Large Window
Den
2.44 x 2.32Colonial Doors / Separate Rm / Separate Shower
Exterior
Features
Parking
Garage spaces 1
Garage type Underground
Other parking spaces 0
Total parking spaces 1
Condo Details
Inclusions
Property History
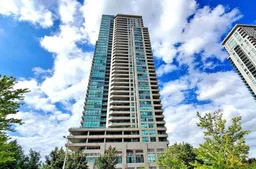
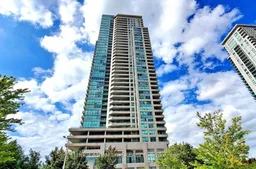 18
18
