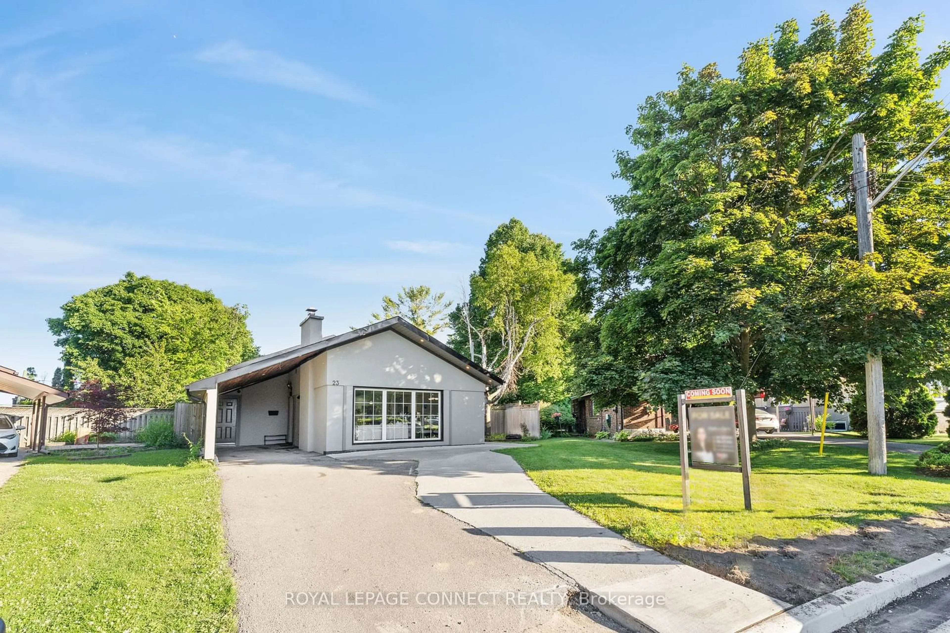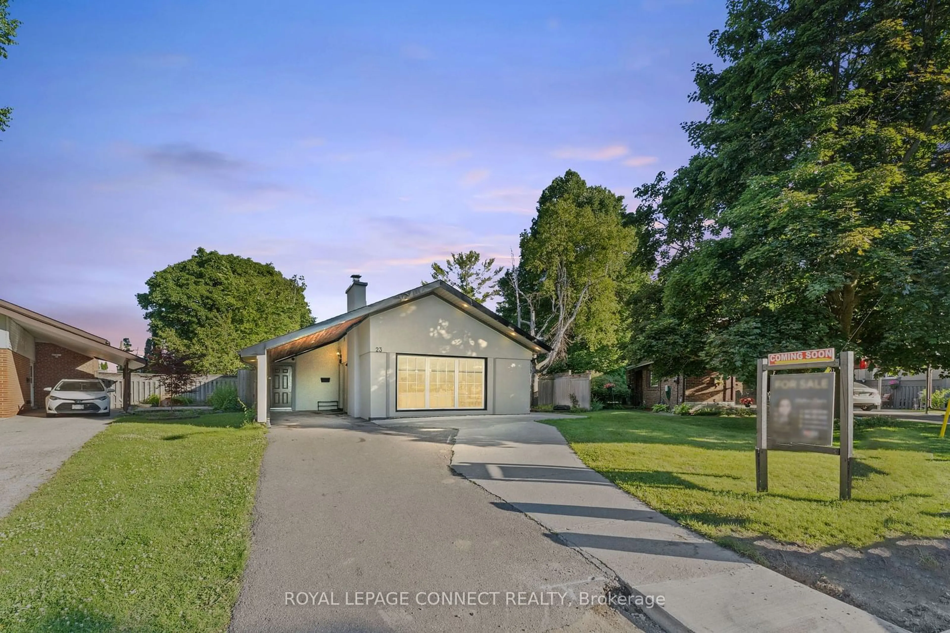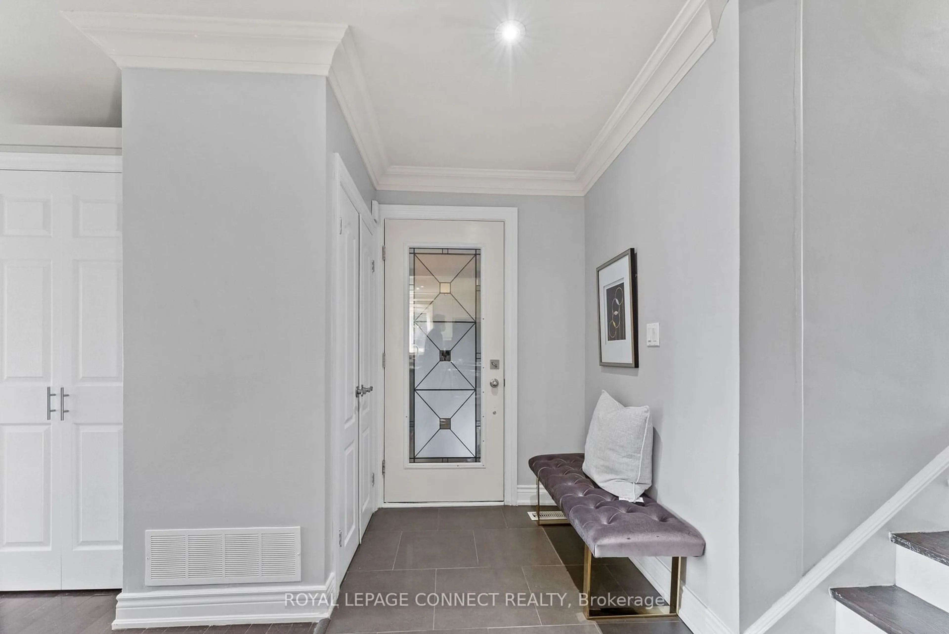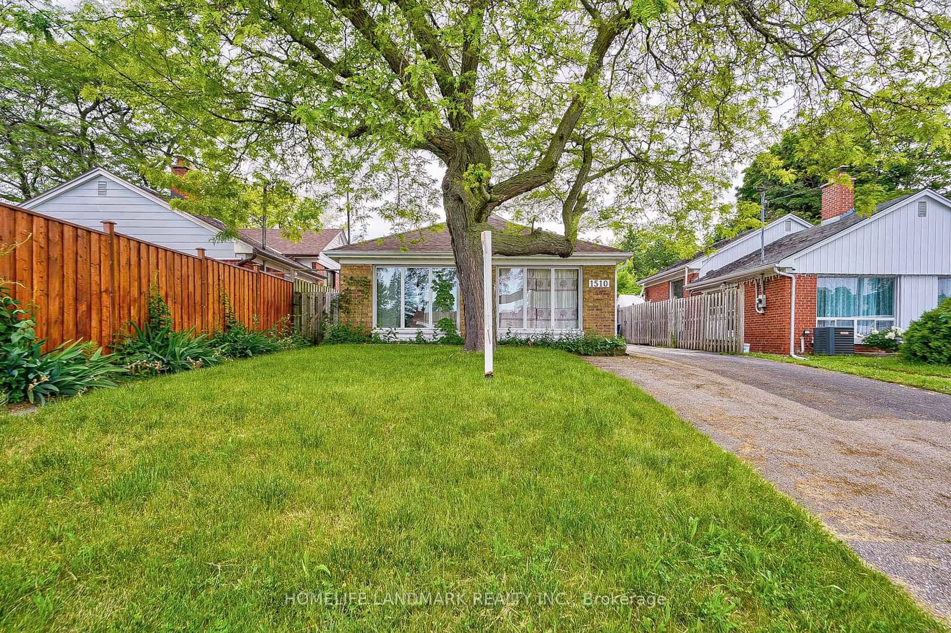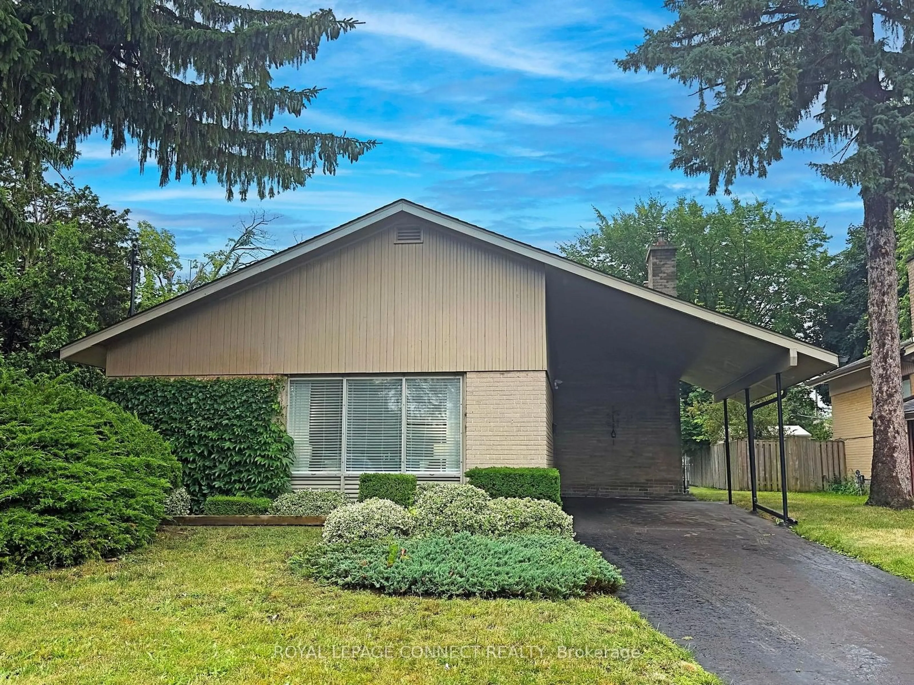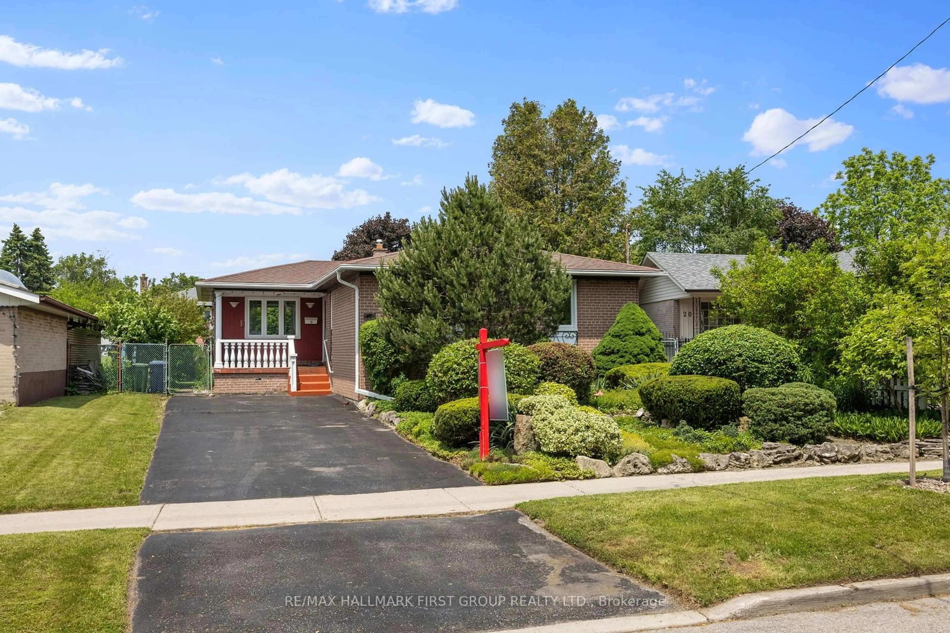23 Penetang Cres, Toronto, Ontario M1K 4Y4
Contact us about this property
Highlights
Estimated ValueThis is the price Wahi expects this property to sell for.
The calculation is powered by our Instant Home Value Estimate, which uses current market and property price trends to estimate your home’s value with a 90% accuracy rate.$1,103,000*
Price/Sqft$874/sqft
Days On Market40 days
Est. Mortgage$6,441/mth
Tax Amount (2024)$4,504/yr
Description
This stunning detached house boasts a beautiful stucco exterior and an open-concept layout, perfect for modern living. The insulated carport features a cedar ceiling with pot lights, adding a touch of elegance. Inside, you'll find spacious rooms and a custom kitchen with quartz countertops, a breakfast bar, and hardwood floors throughout. Enjoy the convenience of pot lights and renovated bathrooms, as well as large windows at the front that flood the home with natural light. Step outside to your own private oasis in the backyard, featuring a spacious deck, a lovely side yard, and an in-ground pool, ideal for entertaining and relaxation. The fully finished basement, with a separate entrance, offers additional living space and a spacious crawl space for storage. This home truly has it all - comfort, style, and functionality. Don't miss the opportunity to make it Tours!
Property Details
Interior
Features
Main Floor
Laundry
0.00 x 0.00Updated / Folding Door / B/I Appliances
Living
5.80 x 4.57Bay Window / Hardwood Floor / Pot Lights
Dining
5.80 x 4.57O/Looks Living / Hardwood Floor / Led Lighting
Kitchen
4.59 x 3.96B/I Appliances / Porcelain Floor / Breakfast Bar
Exterior
Features
Parking
Garage spaces -
Garage type -
Other parking spaces 5
Total parking spaces 5
Property History
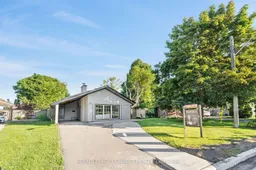 38
38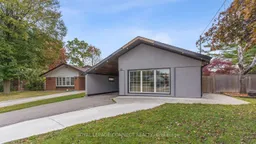 25
25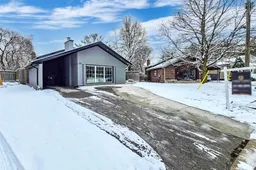 36
36Get up to 1% cashback when you buy your dream home with Wahi Cashback

A new way to buy a home that puts cash back in your pocket.
- Our in-house Realtors do more deals and bring that negotiating power into your corner
- We leverage technology to get you more insights, move faster and simplify the process
- Our digital business model means we pass the savings onto you, with up to 1% cashback on the purchase of your home
