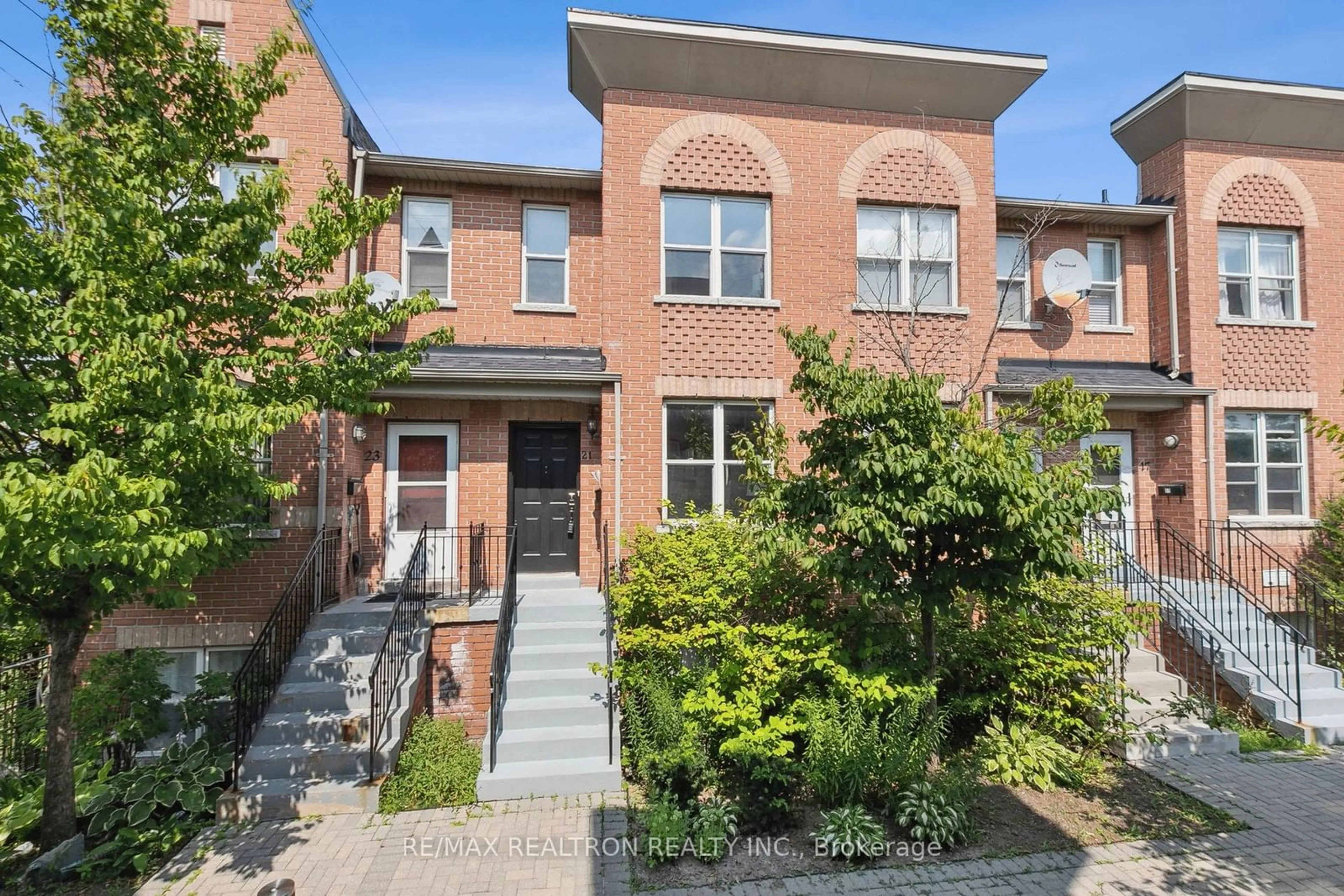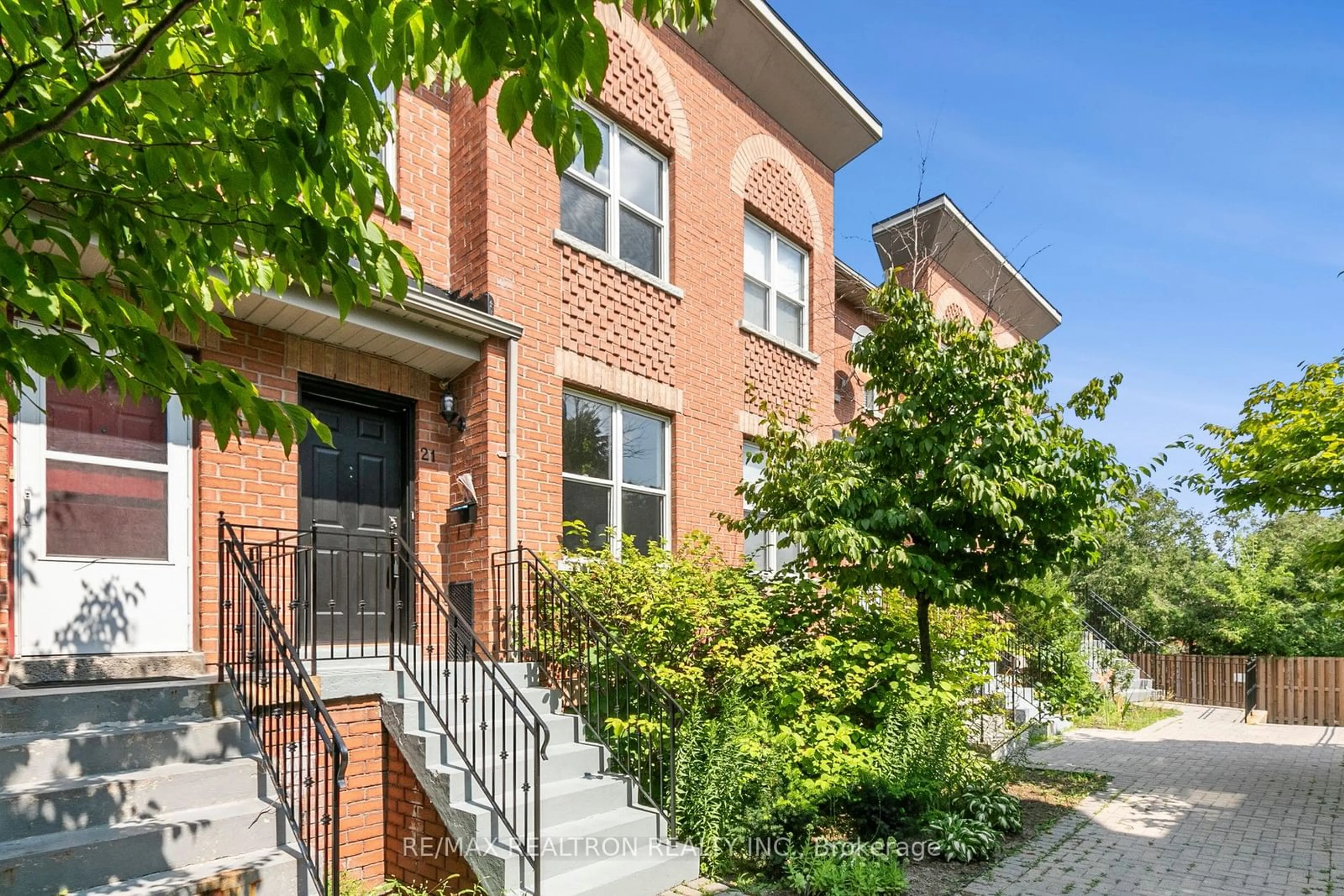21 Corner Lane, Toronto, Ontario M1K 5M6
Contact us about this property
Highlights
Estimated ValueThis is the price Wahi expects this property to sell for.
The calculation is powered by our Instant Home Value Estimate, which uses current market and property price trends to estimate your home’s value with a 90% accuracy rate.$795,000*
Price/Sqft-
Days On Market2 days
Est. Mortgage$3,217/mth
Tax Amount (2023)$2,745/yr
Description
Stunning & Newly Updated Townhome! Open Concept & 9 Ft Ceiling! Original Builder's Finished Bedroom in the Basement with 4 Piece Washroom, W&D, Access to Garage & Good for Rental Opportunities! Newer Roof (2022)! New Neutral Painting All Over including Front and Rear Porch! New Engineered Vinyl Floors - Main and Second Flr! New Hardwood Stairs! New Kitchen Appliances - S/S Fridge, Stove, B/I Dishwasher & Range Hood! Newly Renovated Kitchen Cabinets, New Quartz Countertop & Backsplash! New Pot lights with Dimmers on Main Floor! New Flushed Mounted Lights on All Bedrooms & Hallways! New Exterior/Porch Lights! Newly Updated 2 Washrooms with New Vanity, New Toilets, New Mirrors, New Lights & New Racks! New Door Screen! New Blinds on Kitchen & Basement Windows! New Closet Door Mirrors! New Handle on All Doors & New Curtain Rods! Desirable Location & Walk to Bus/TTC, School, Shopping & Minutes To Hwy 401, Scarborough Town Centre & Subway!
Property Details
Interior
Features
Main Floor
Living
4.26 x 3.20Combined W/Dining / Open Concept / Vinyl Floor
Dining
2.89 x 3.20Combined W/Living / Open Concept / Vinyl Floor
Kitchen
3.58 x 2.89Modern Kitchen / W/O To Deck / Vinyl Floor
Exterior
Features
Parking
Garage spaces 1
Garage type Attached
Other parking spaces 0
Total parking spaces 1
Property History
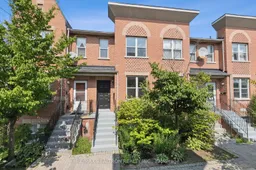 26
26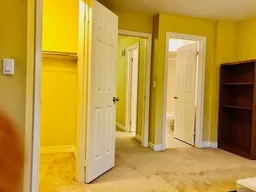 17
17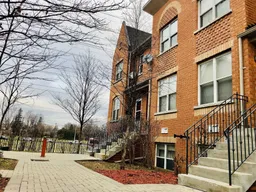 20
20Get up to 1% cashback when you buy your dream home with Wahi Cashback

A new way to buy a home that puts cash back in your pocket.
- Our in-house Realtors do more deals and bring that negotiating power into your corner
- We leverage technology to get you more insights, move faster and simplify the process
- Our digital business model means we pass the savings onto you, with up to 1% cashback on the purchase of your home
