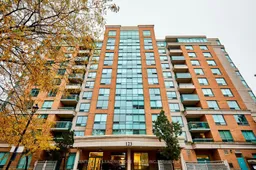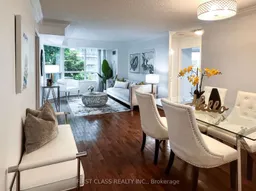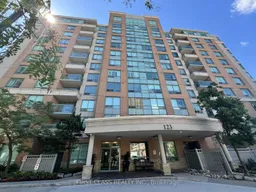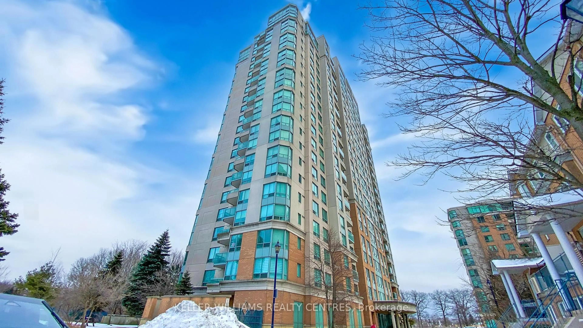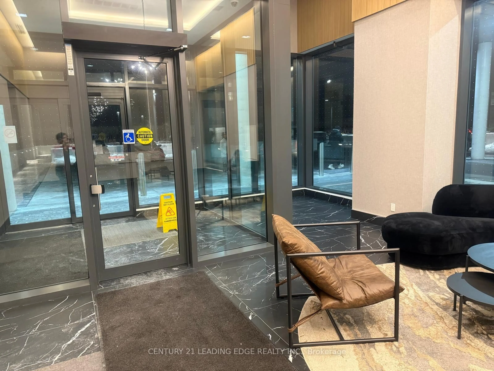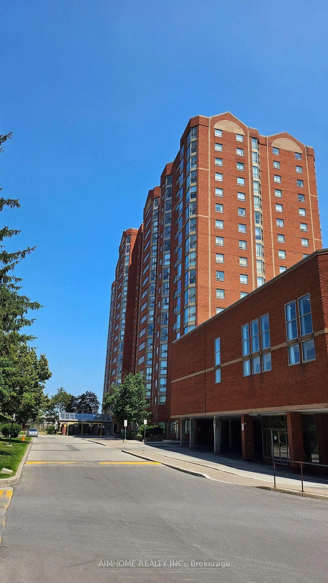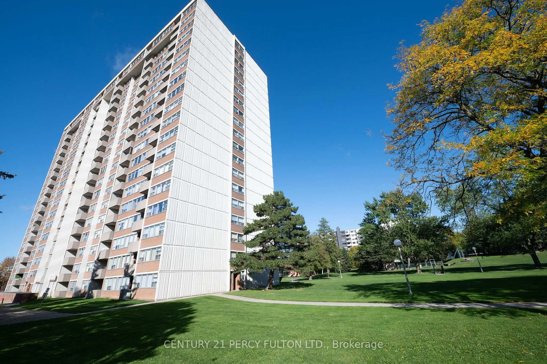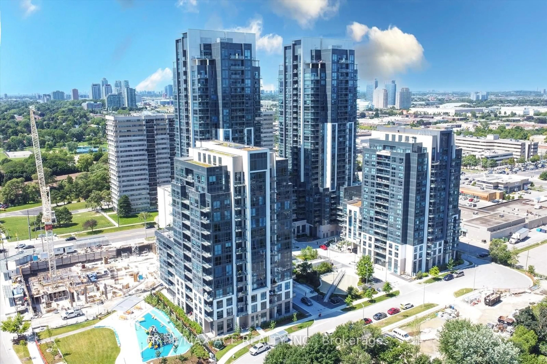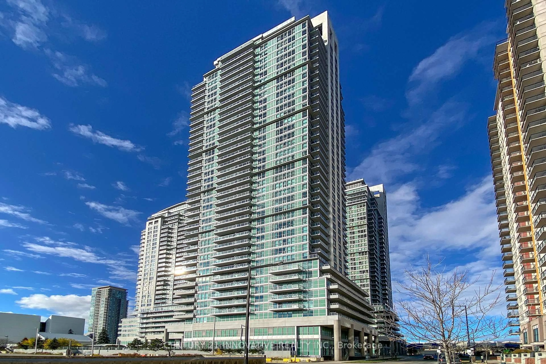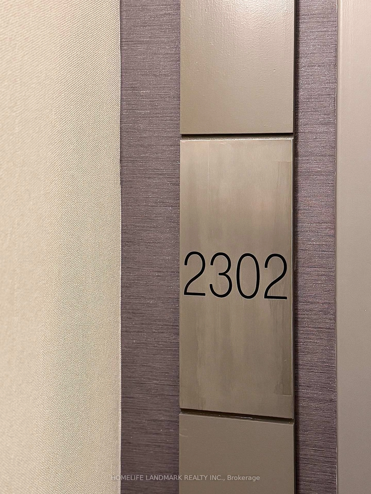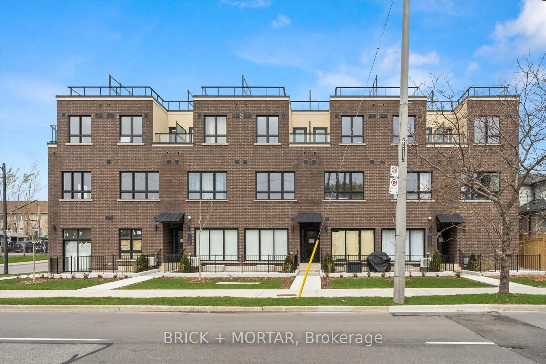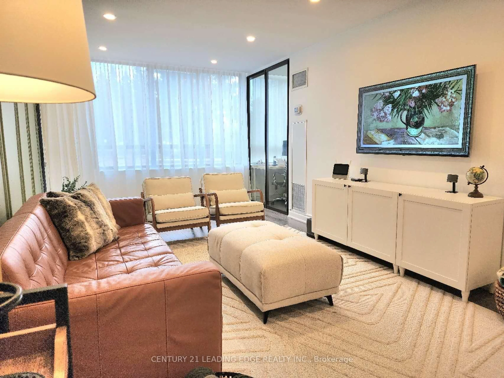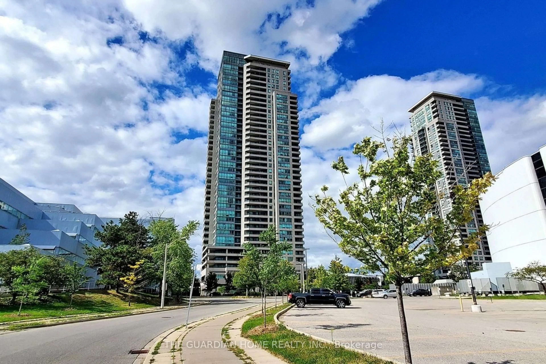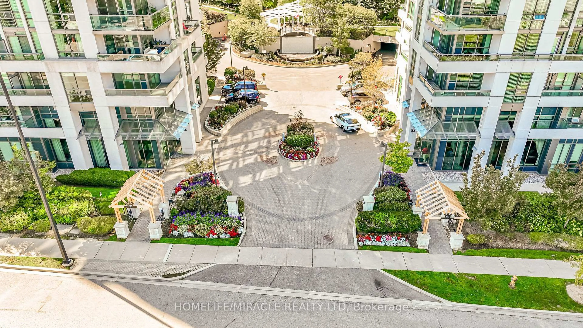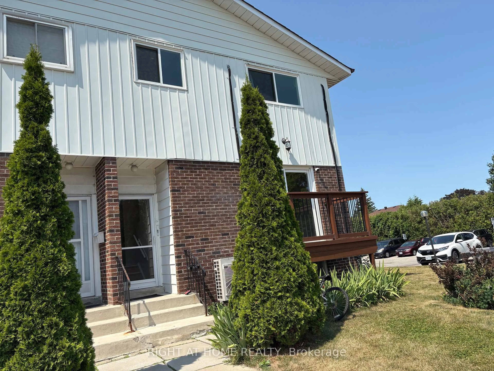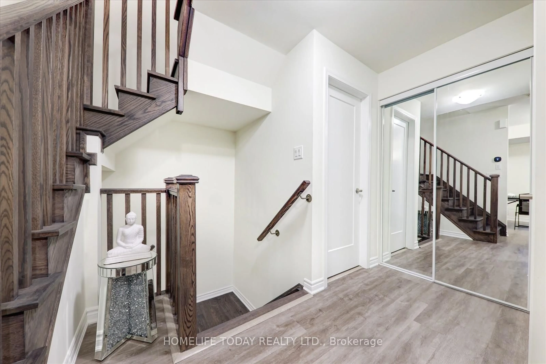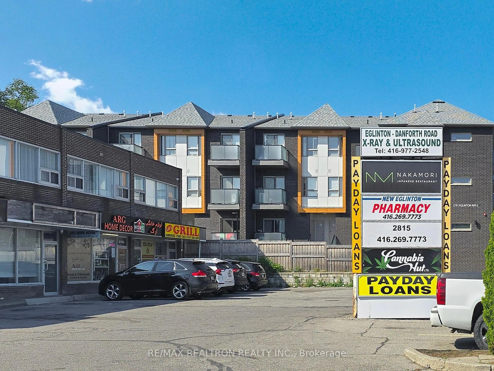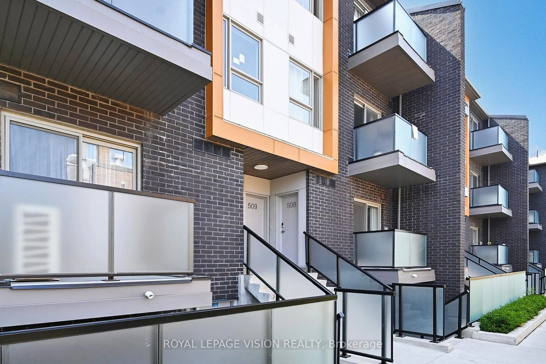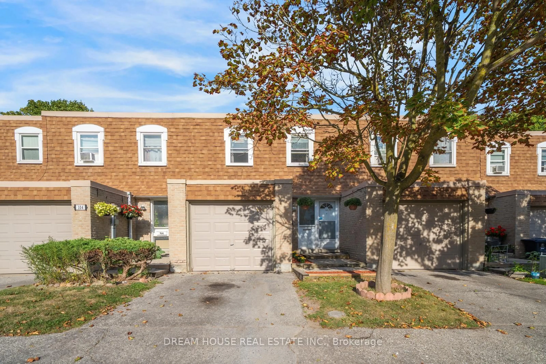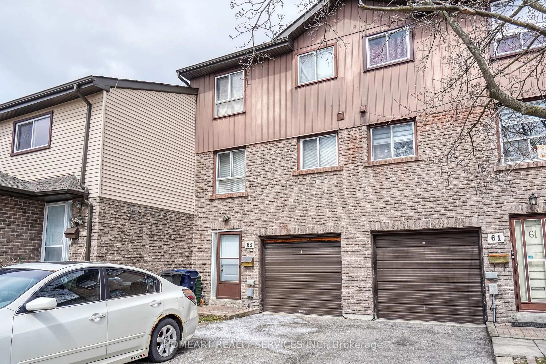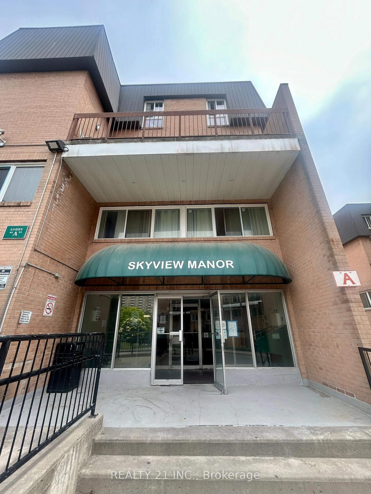Tired of looking at overpriced condo units with small rooms, and cramped space? Your search is over. Explore this beautiful, large, large, large condo, designed by Tridel, offering a spacious open concept layout of nearly 1,000 square feet that includes a private 60+ square foot balcony surrounded by trees. This home features two full-sized bedrooms, two 4-piece bathrooms, an update kitchen with a rare eat-in area, and a large open area that connects the living and dining area which is highlighted with hardwood floors and crown moulding. Bright afternoon sun can be enjoyed on the large balcony or living room with plenty of windows making this wonderful condo ideal for comfort and practicality. Plenty of storage places throughout this unit including a walk-in closet; two large double closets; and pantry and tons of cupboard space in the kitchen. The building and grounds offer excellent amenities, including an indoor pool, fitness center, playroom, outdoor walking paths, a party room, visitor suites, concierge services, and a barbecue/picnic area. Conveniently located near schools, shopping, and transit, with easy access to the 401, this condo is a must-see!
Inclusions: Stainless steel fridge; stainless steel stove; stainless steel dishwasher; stainless steel built-in microwave; washer; dryer, all electric light fixtures; all window coverings
