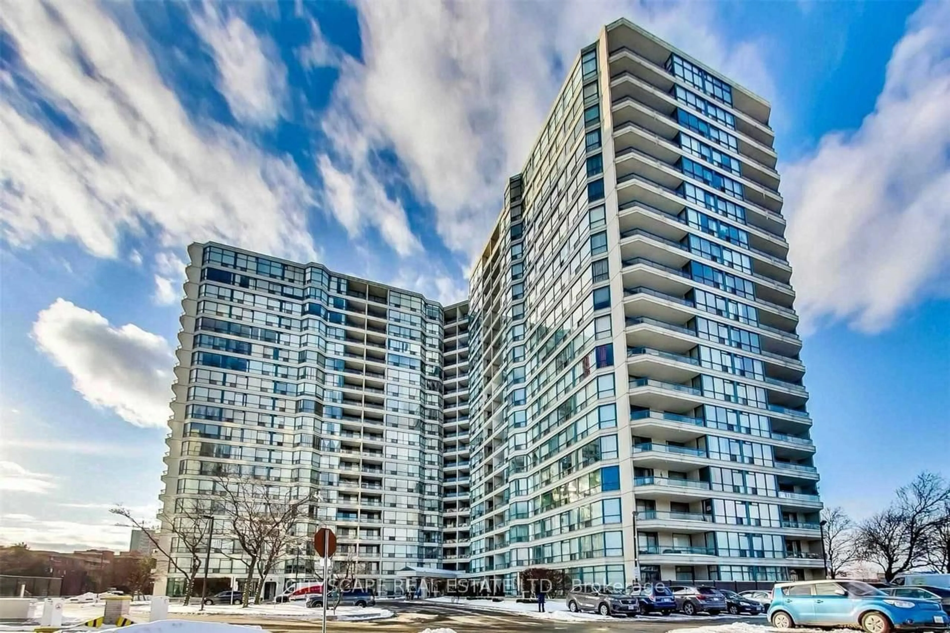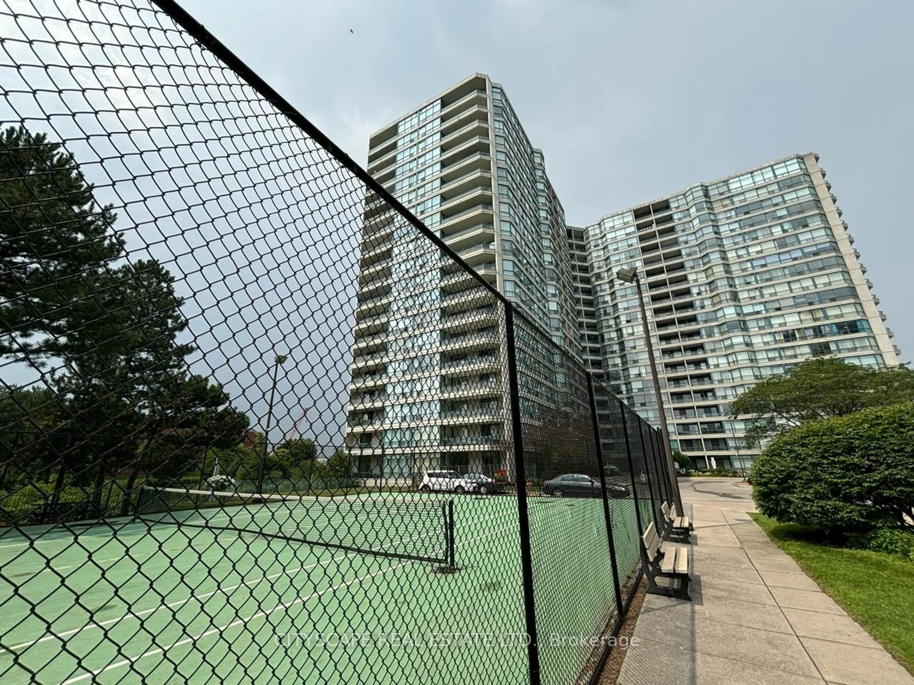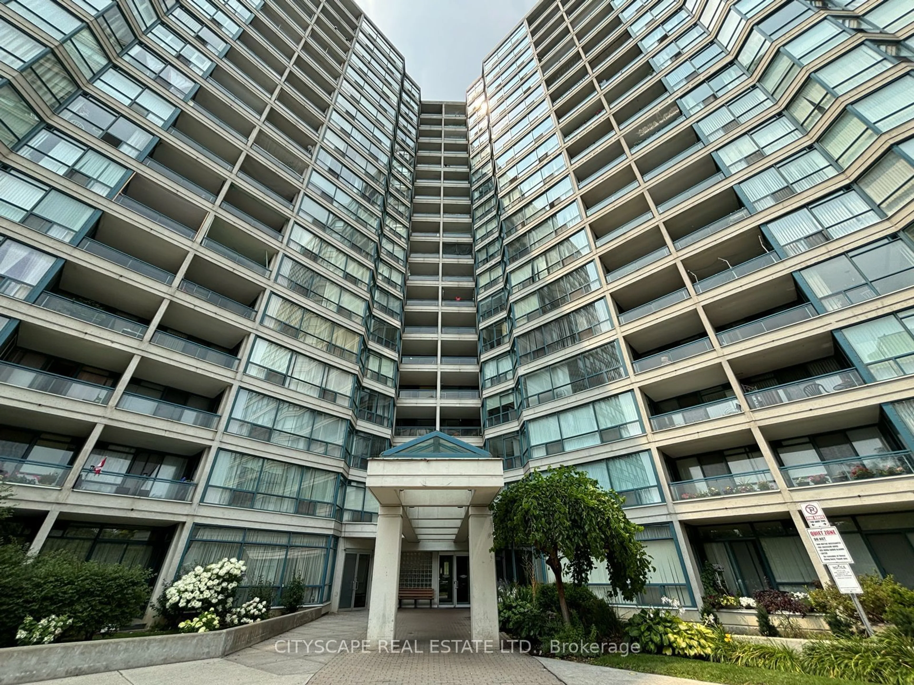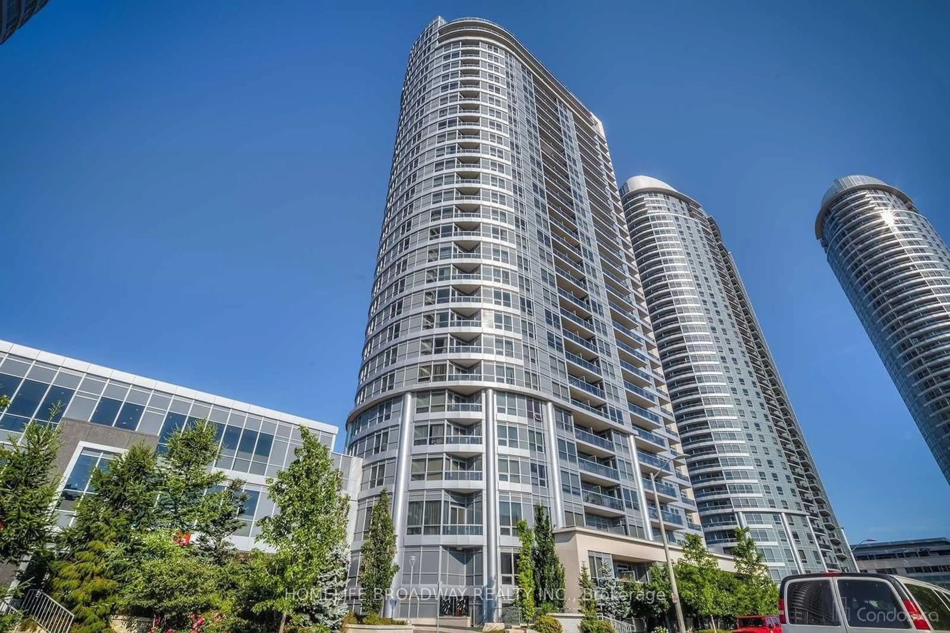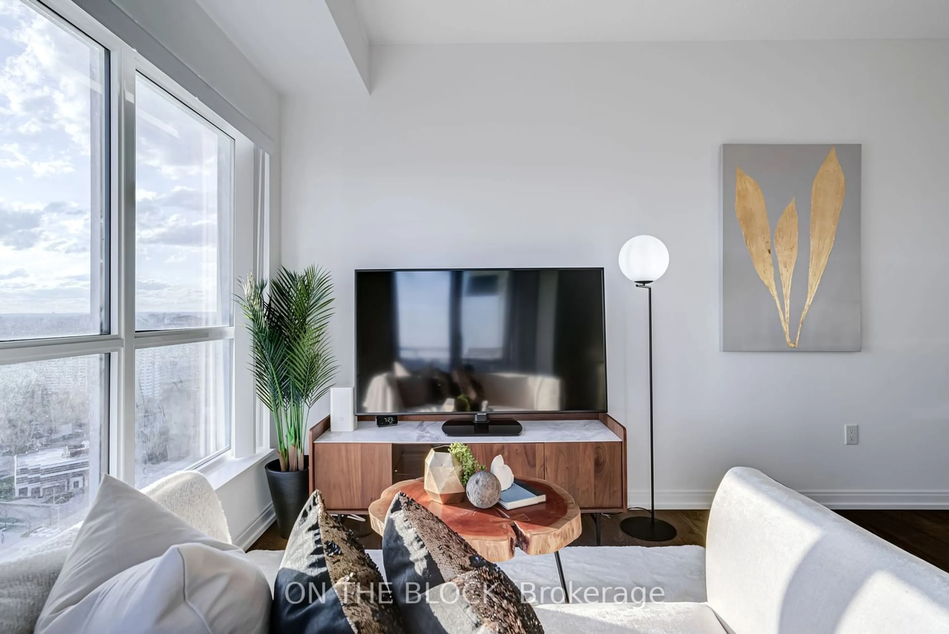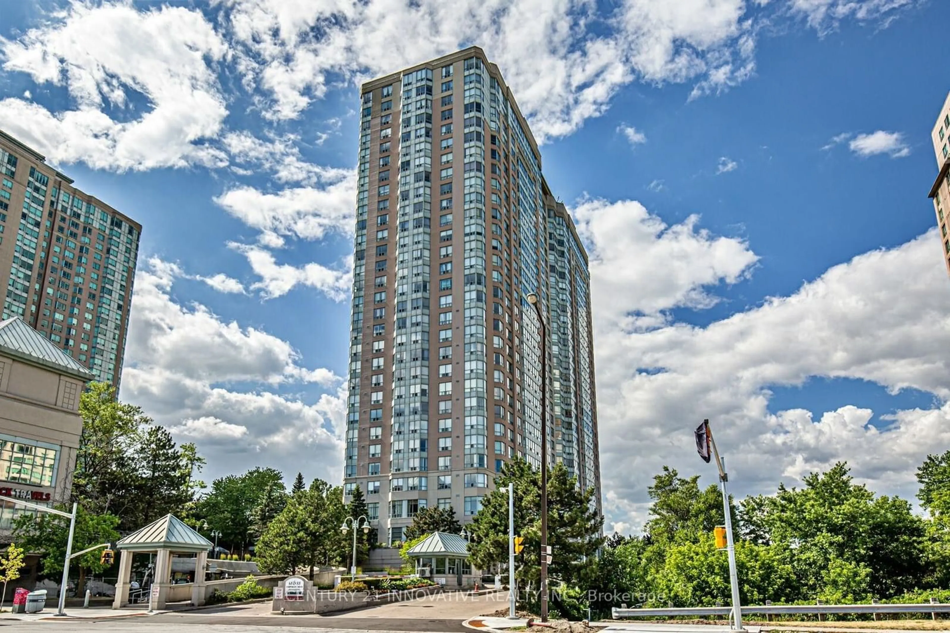4725 Sheppard Ave #1009, Toronto, Ontario M1S 5B2
Contact us about this property
Highlights
Estimated ValueThis is the price Wahi expects this property to sell for.
The calculation is powered by our Instant Home Value Estimate, which uses current market and property price trends to estimate your home’s value with a 90% accuracy rate.$700,000*
Price/Sqft$437/sqft
Days On Market5 days
Est. Mortgage$3,178/mth
Maintenance fees$777/mth
Tax Amount (2024)$2,132/yr
Description
WelcomeTo"Riviera ClubII"Freshly Painted Largest Layout in Building,Unobstructed NorthView,This Exceptional 2Bedroom+Den & 2Full Bathroom Condo Offers A Blend Of Modern Comfort and Convenience In an Unbeatable Location.Move-In Ready,Open Concept,Bright & Spacious Approx.1700Sq.Ft.Unit W/Real Eat-In Kitchen.Master Bedroom W/Walk In Closet &5Piece Washroom With Tub/shower &Second 4Piece Full Washroom With Shower.No Carpet.Sun-Filled Quality Usable Space W/Floor-To-Ceiling Windows W/Large Balcony,Your Choice Of Having A Formal Dining Area Or A Massive Den. 2 Car Tandem Parking&lots of visitor parking.Perfect For Family Who Wants A Living Space Like A Townhouse.Well Maintained Building With Great recreation facilities.24 hours Concierge,Indoor/Outdoor Swimming Pool,Billiard,Indoor Squash,Party Room,Gym,Sauna,Jacuzzi,Tennis Court.Great Location,One bus to Sheppard Subway,Short walk to future Bloor/Danforth Subway.Close To 401,Scarborough Town Centre and UFT & more...
Property Details
Interior
Features
Flat Floor
Dining
4.45 x 4.15Formal Rm / Laminate
Kitchen
4.85 x 3.22Family Size Kitchen / Tile Floor
Breakfast
3.35 x 3.36Ne View / Tile Floor
Prim Bdrm
5.15 x 2.85Large Closet / Laminate
Exterior
Features
Parking
Garage spaces 2
Garage type Underground
Other parking spaces 0
Total parking spaces 2
Condo Details
Inclusions
Property History
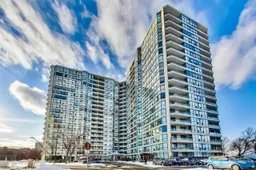 33
33Get up to 1% cashback when you buy your dream home with Wahi Cashback

A new way to buy a home that puts cash back in your pocket.
- Our in-house Realtors do more deals and bring that negotiating power into your corner
- We leverage technology to get you more insights, move faster and simplify the process
- Our digital business model means we pass the savings onto you, with up to 1% cashback on the purchase of your home
