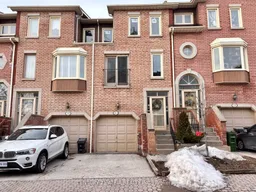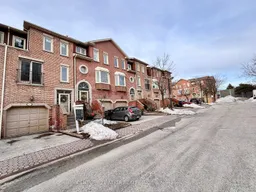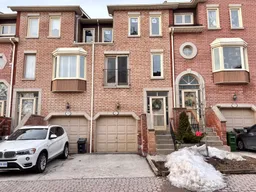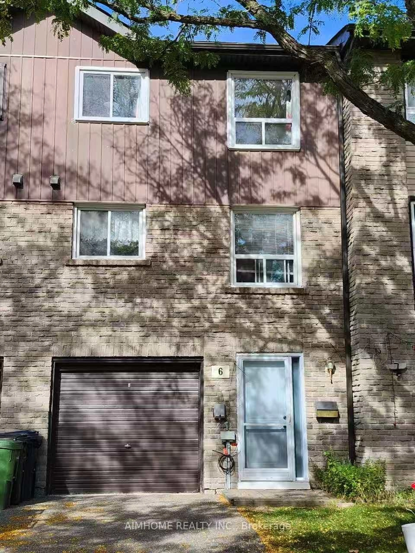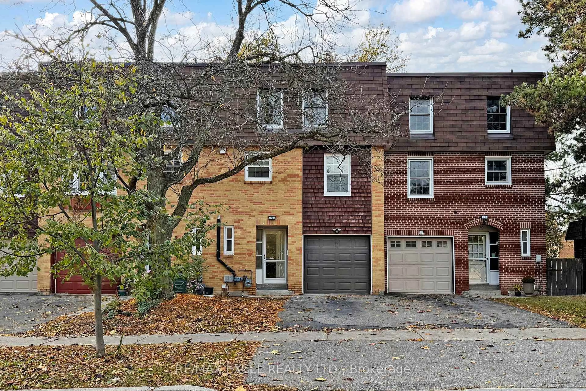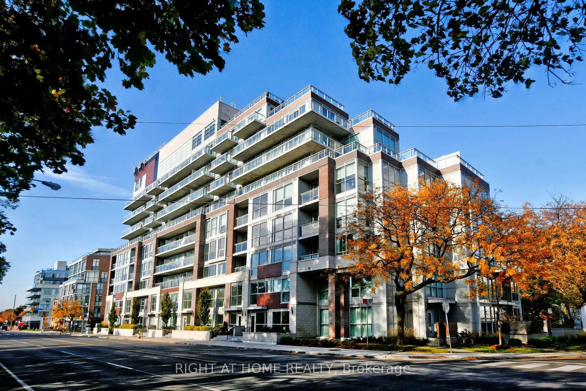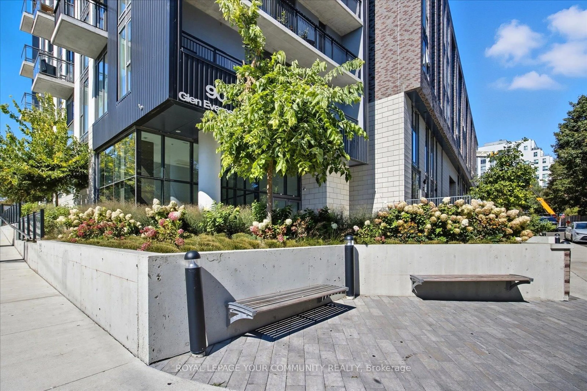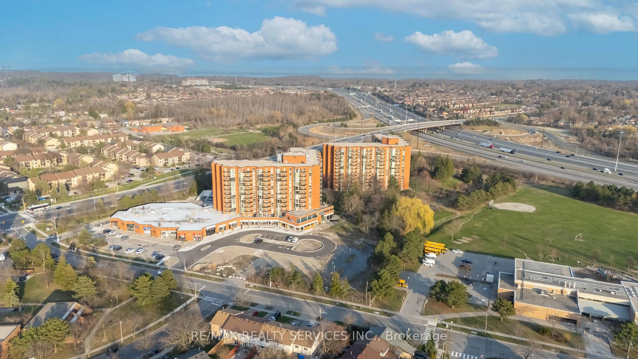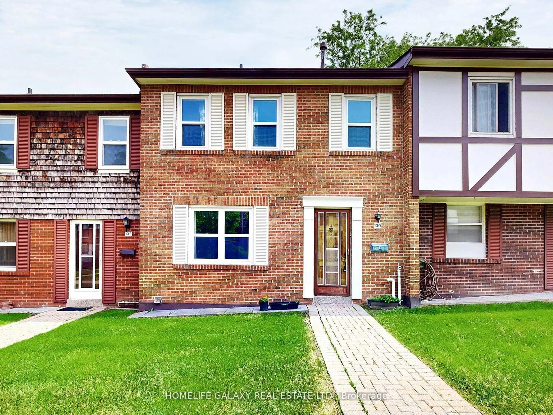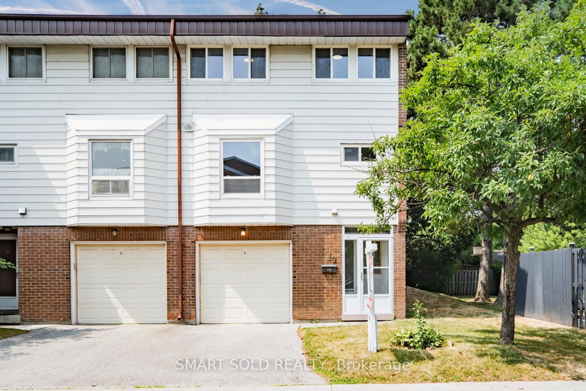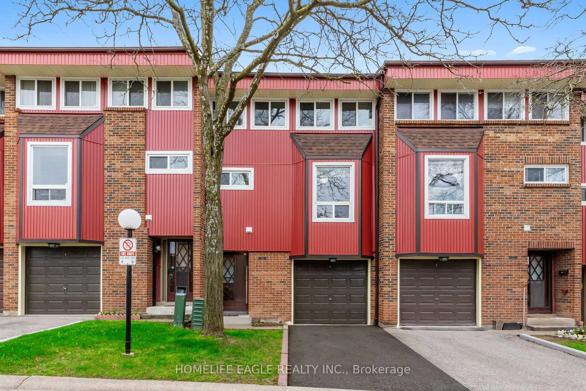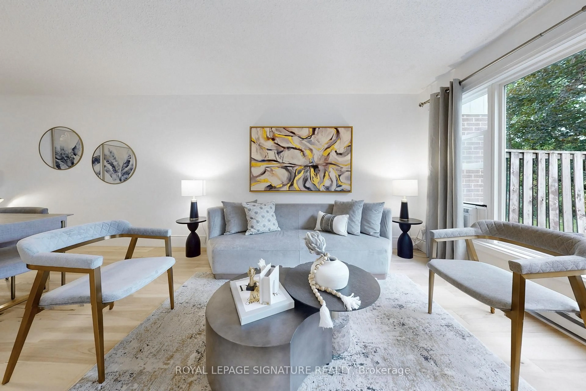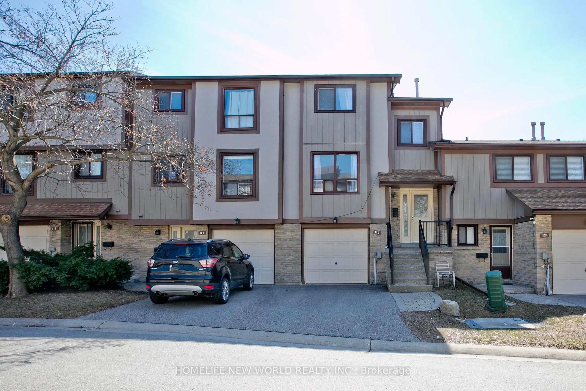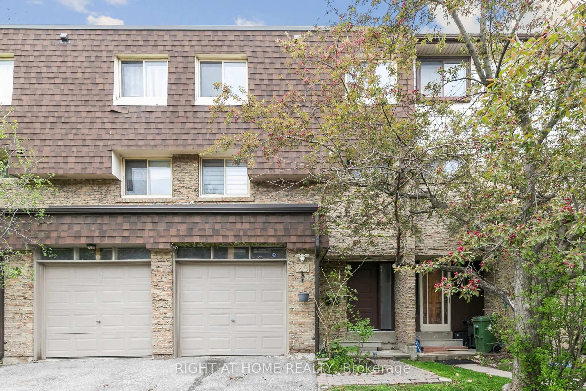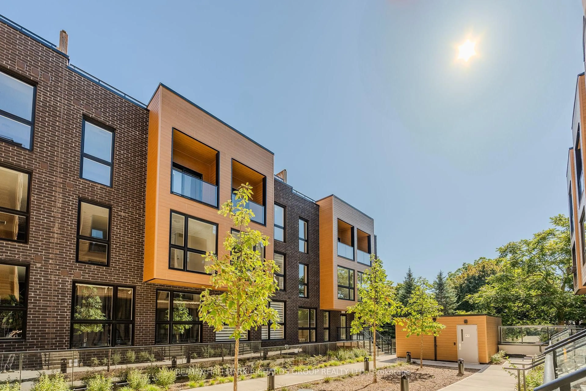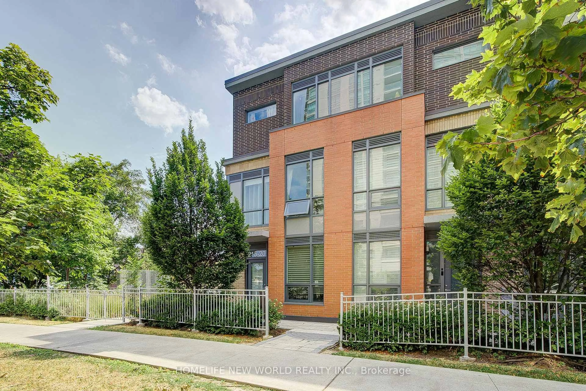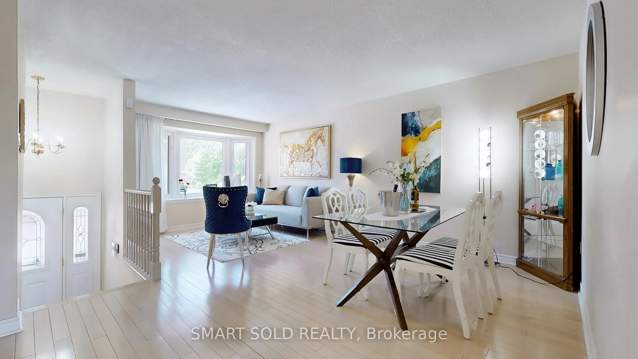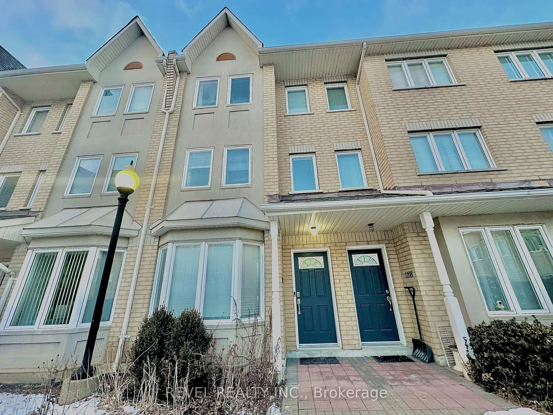Newly renovated $$$ spacious townhouse with low condo fees within steps to shopping plaza (Walmart), medical clinics, library, TTC bus stop & Agincourt GO train station! This bright, south facing townhome features newly installed laminate floors throughout, new broadloom on stairs, fresh paint, many new windows, professionally cleaned, top floor skylight, main floor family room with walkout to spacious backyard, basement recreation room/4th bedroom has a 4 piece ensuite bathroom, lots of storage space, laundry room with sink, & much more! Lots of space for families large or small. Enjoy low condo fees in well managed complex which partially includes maintenance of home exterior (roof, windows, garage door, windows), common elements repairs & maintenance & snow removal & insurance. Within school catchment zone of high ranking Agincourt Elementary School (8/10) and Agincourt High School (8.6/10) as per Fraser Institute. Ample visitor's parking spaces. Super convenient location! Short drive to highway 401, Scarborough Town Centre, multiple shopping plazas, and Tam O'Shanter Golf Course! Don't miss!
Inclusions: Fridge (brand new), stove, hood fan. Garage door opener. All light fixtures.
