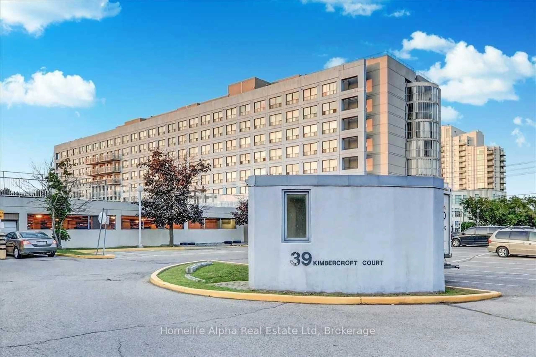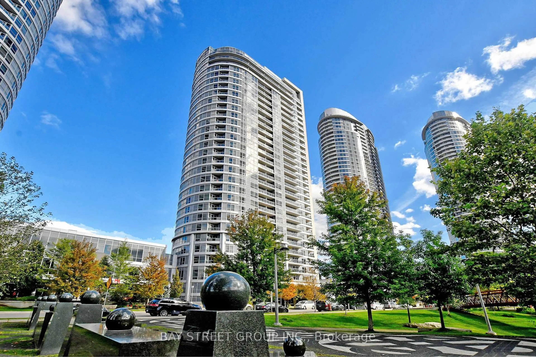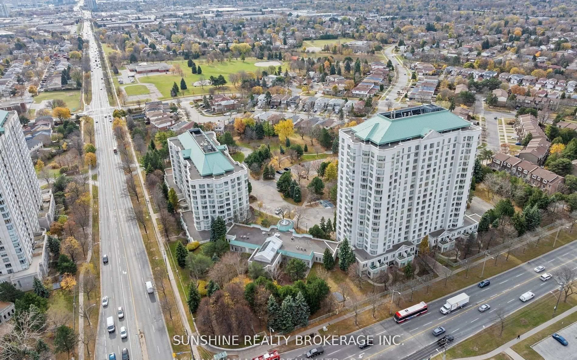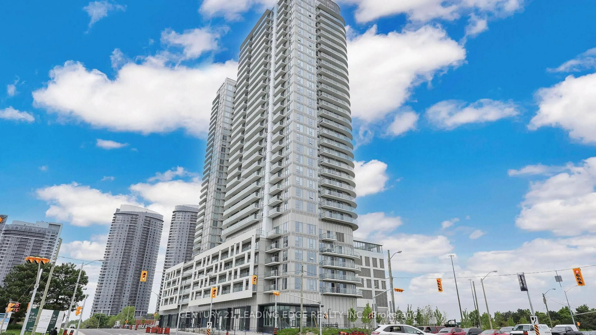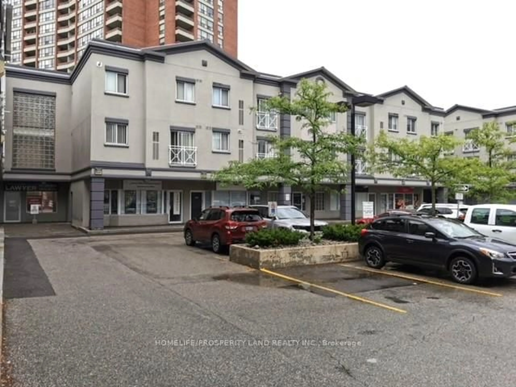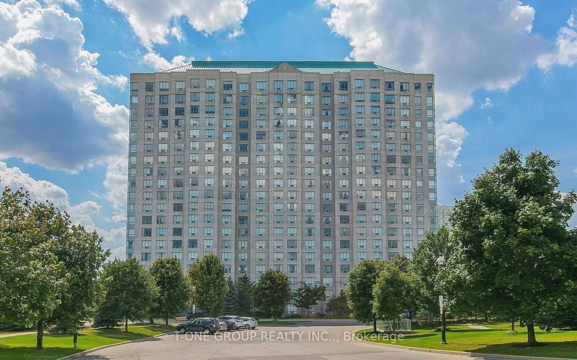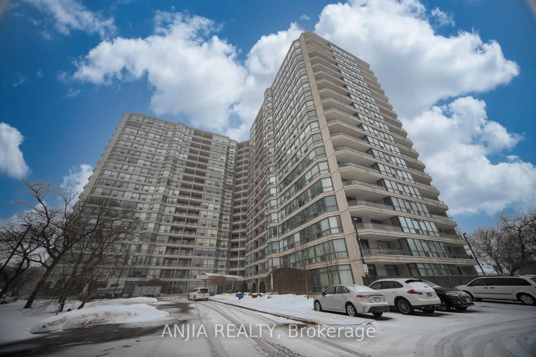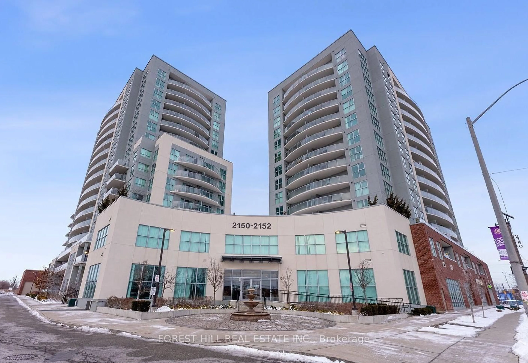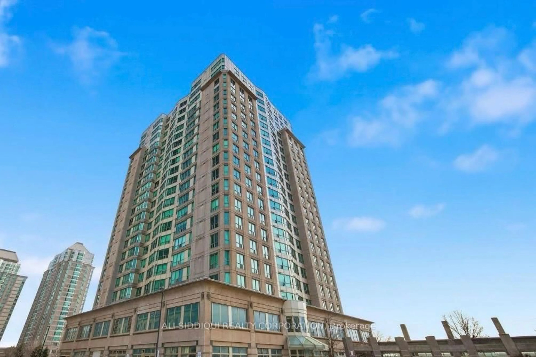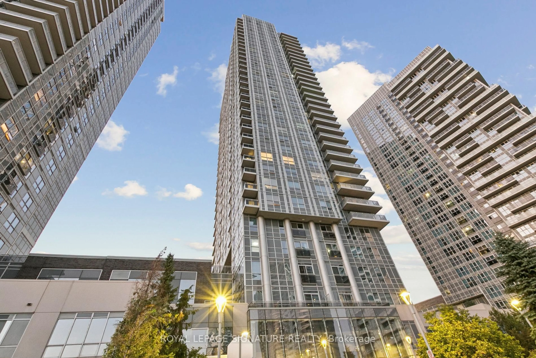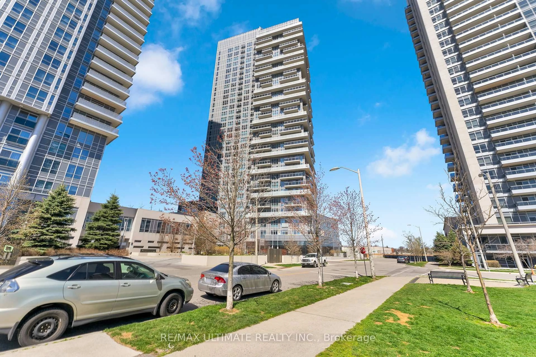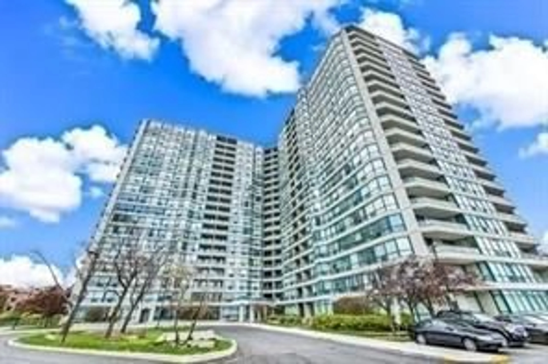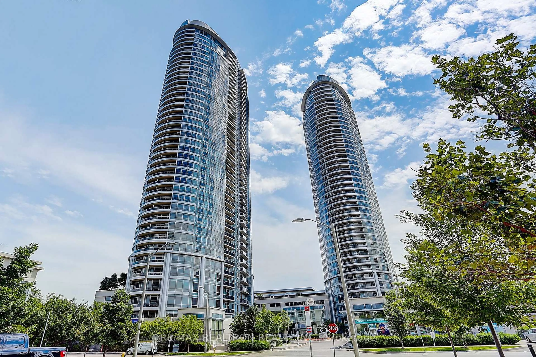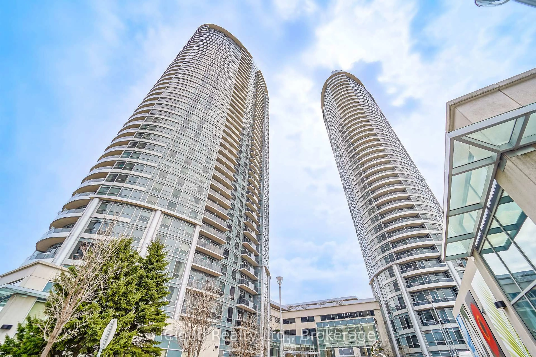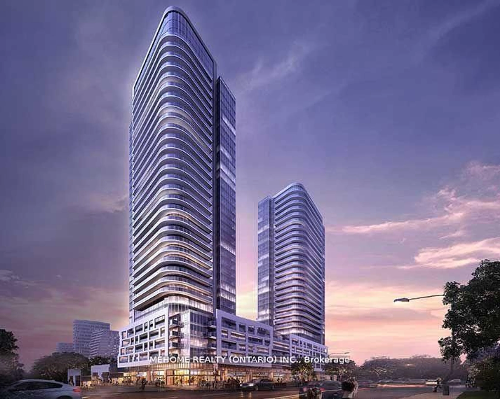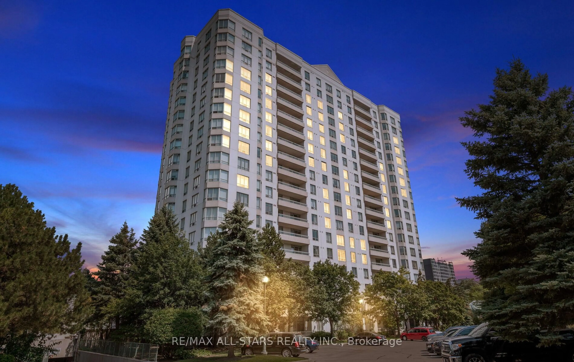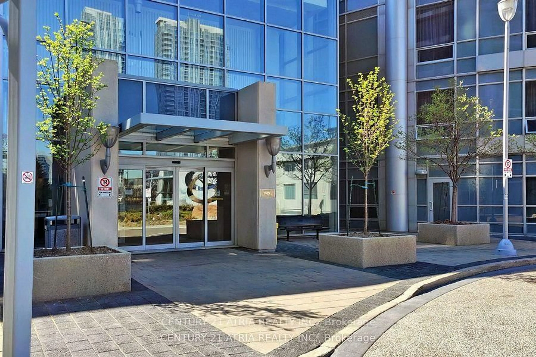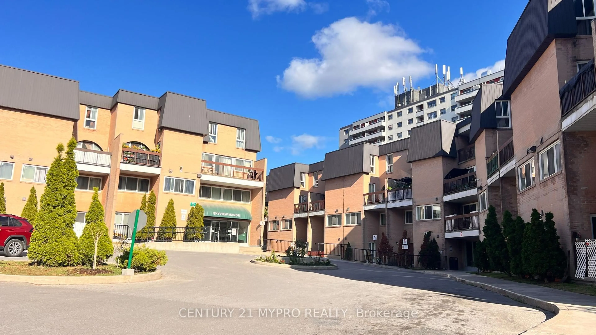Rare Corner-Unit Gem In Prime Kennedy Commons! Seize This Outstanding Opportunity To Own A Bright, Fully Renovated 2-Bedroom Corner Condo At 2365 Kennedy Rd - One Of The Most Desirable Buildings In The Area! Spacious Layout With Stunning, Unobstructed North-East Views And Abundant Natural Light Throughout The Day. True 2-Bedroom Design With Walls And Doors For Maximum Privacy (No Open Den!) Modern Open-Concept Living/Dining Area. Luxury Amenities Include: Outdoor Swimming Pool, Tennis Courts, Fully Equipped Gym, 24-Hour Gatehouse Security, Visitor Parking And More. Top-Tier Education & Convenience At Your Doorstep:Walking Distance To Renowned Agincourt Collegiate Institute (Consistently One Of Toronto's Top-Ranked Public High Schools). Steps To Agincourt Mall, No Frills, Restaurants, Parks, And Everyday Essentials. Minutes To Hwy 401, Scarborough Town Centre, GO Station, And Sheppard Ave Subway Line. Incredible Value: Low Maintenance Fees That Cover ALL Utilities (Heat, Hydro, Water) Plus One Exclusive Underground Parking Spot Included. Perfect For First-Time Buyers, Downsizers, Or Investors Seeking Strong Rental Potential In A High-Demand Scarborough Location. This One Truly Checks Every Box - Don't Let It Slip Away.
Inclusions: All Existing Light Fixtures, All Existing Appliances, All Existing Window Coverings.
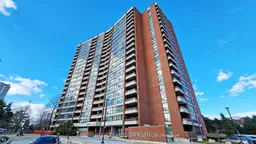 6
6

