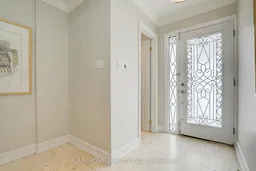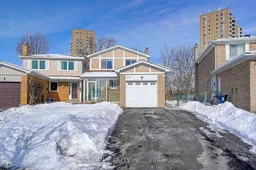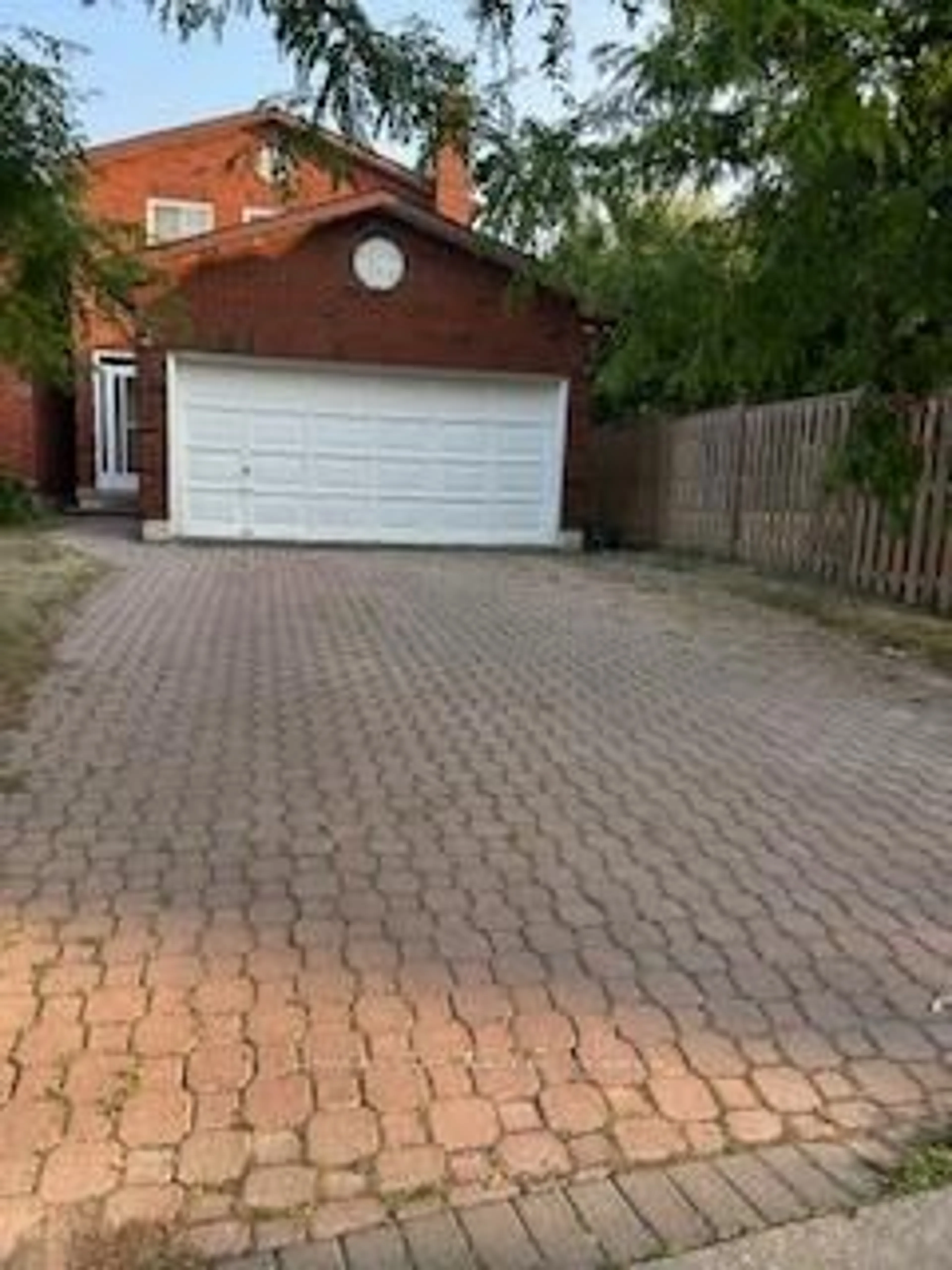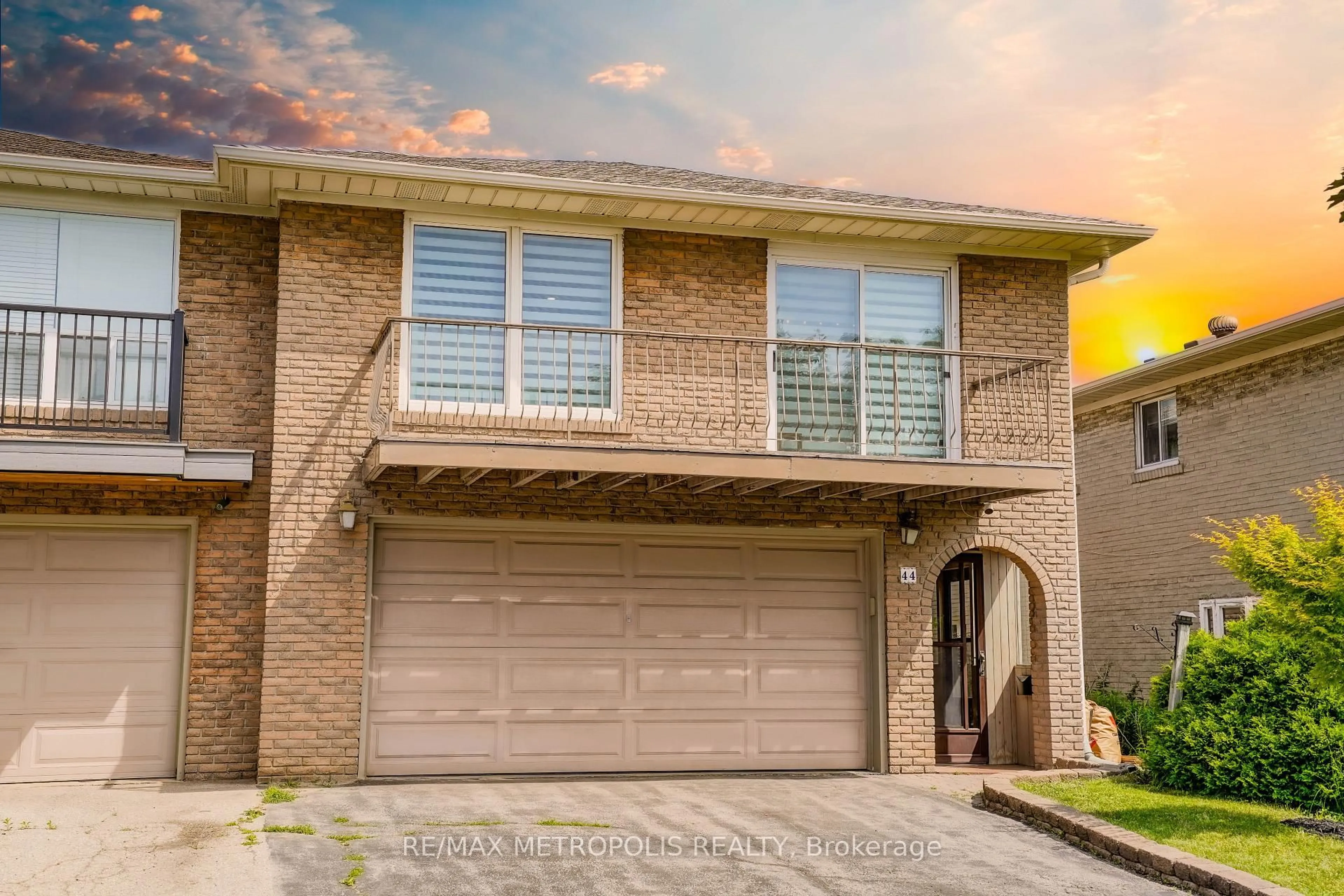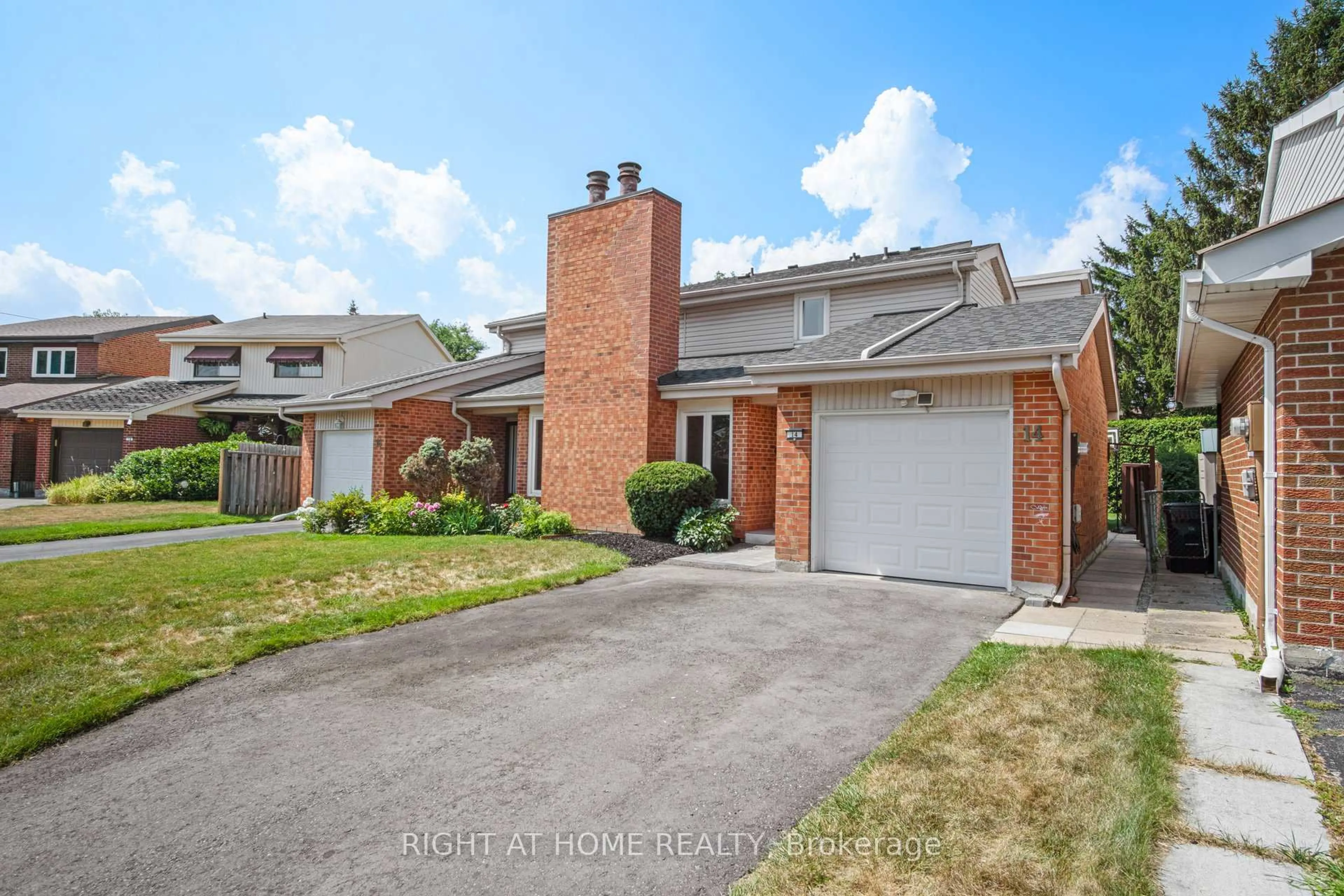Welcome to this stunning, sun-filled detached home that seamlessly combines space, style, and income potential! Located in a vibrant, family-friendly neighborhood, this beautifully renovated and meticulously maintained property offers 4+2 spacious bedrooms, 5 modern bathrooms, and incredible flexibility for todays diverse living needs. Step inside to a bright and inviting interior, freshly painted and filled with natural light. You'll love the elegant hardwood flooring, smooth ceilings, recessed pot lights, and a striking skylight that adds warmth and charm throughout. The main floor features expansive living and dining areas, a stylish kitchen with ample cabinetry, and a cozy family room. The fully 2-bedroom basement apartment is a true highlight, complete with its own private entrance, full kitchen, laundry room, and a generous entertainment areaideal for multi-generational living or generating rental income. A large, private backyard with a beautiful garden. Additional features include owned furnace and hot water tank, and a brand-new AC unit. Situated just 5 minutes from 24-hour transit, Woodside Square Mall, and several top-rated schools, this home offers unbeatable convenience in a sought-after location. Whether you're searching for your forever home or a savvy investment, this exceptional property checks all the boxesdont miss out!
Inclusions: Fridge, two Washer, one dryer, dishwasher, hot water tank. CAC.
