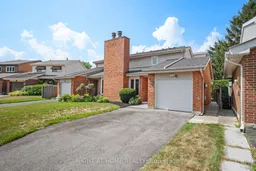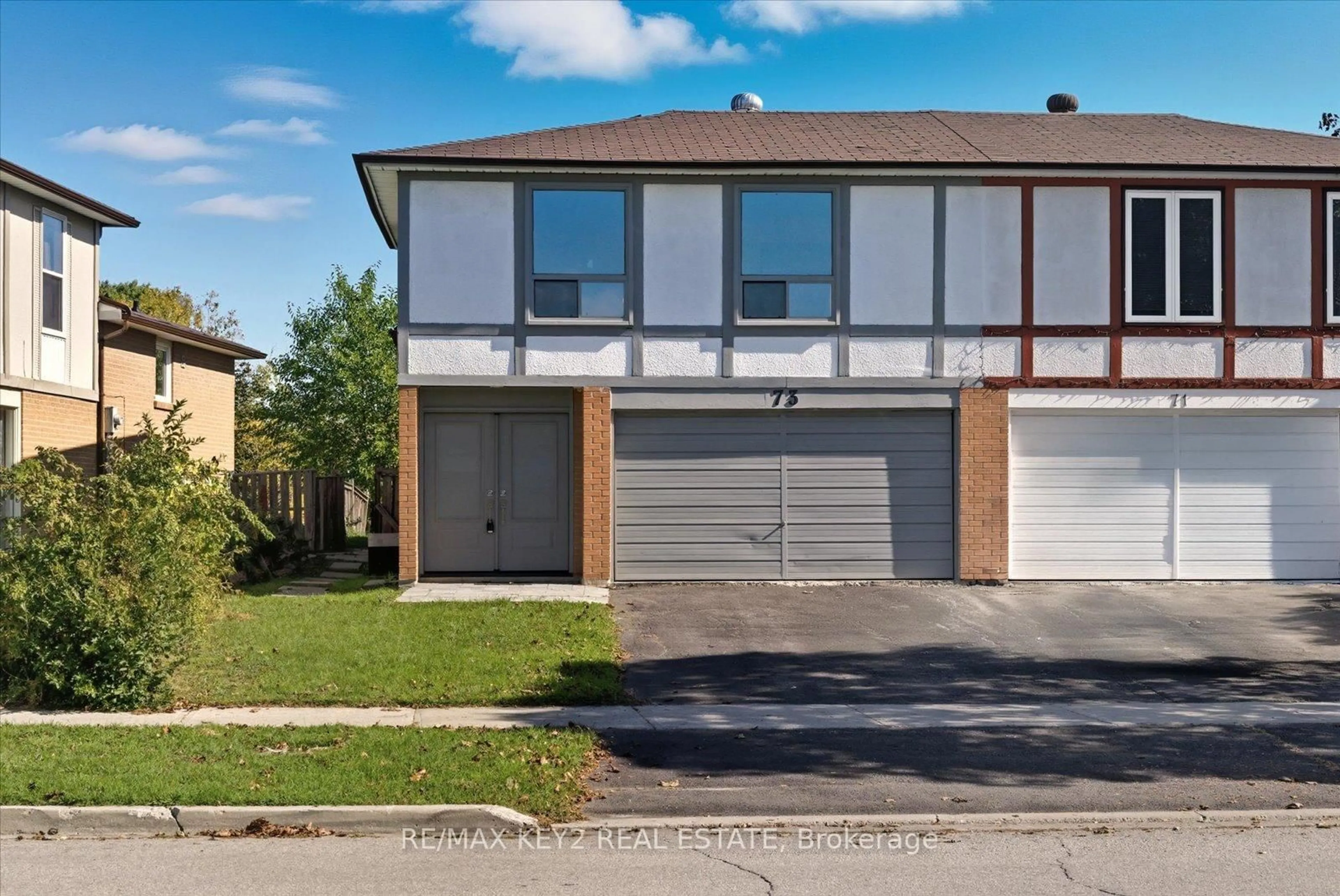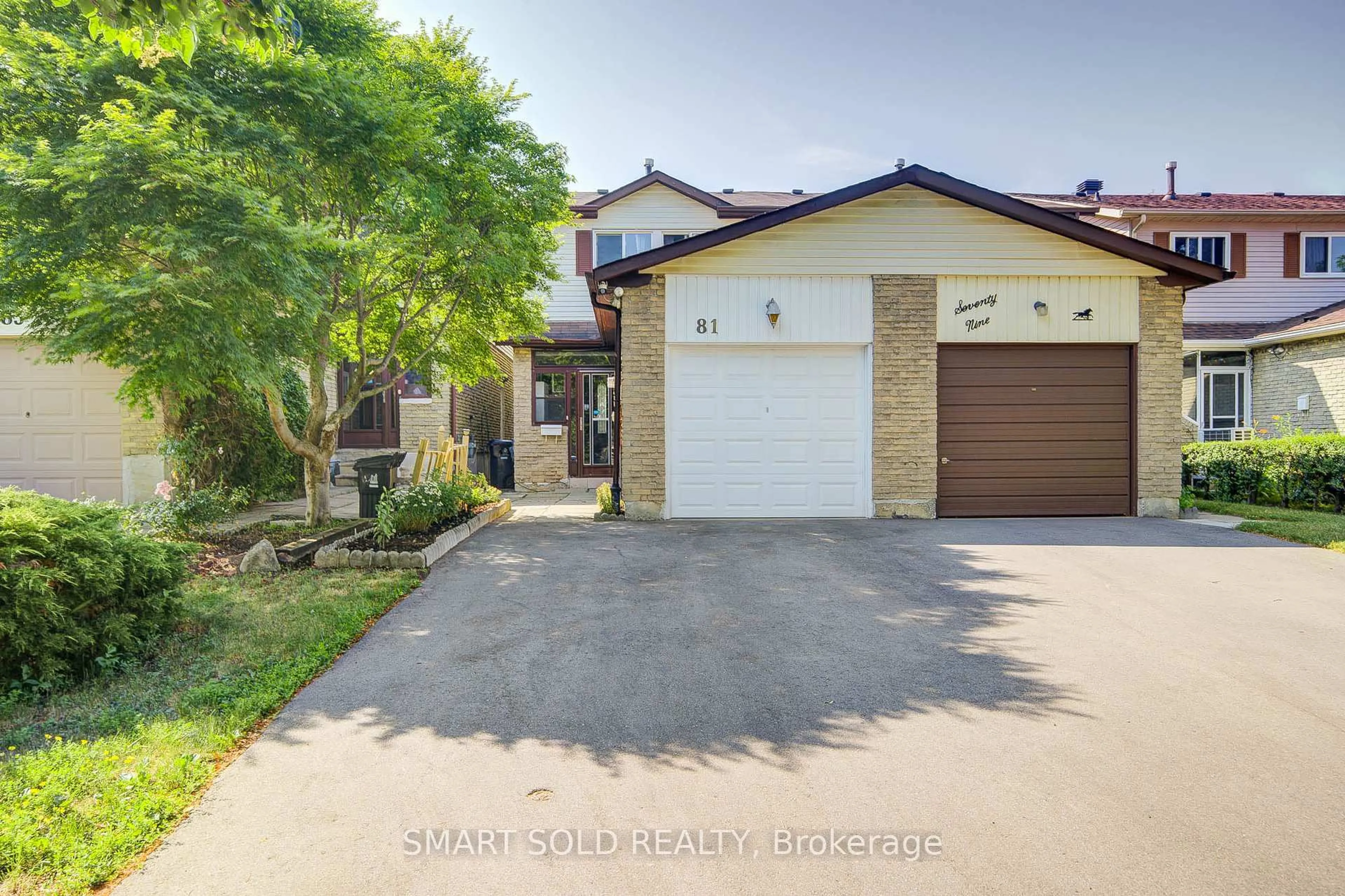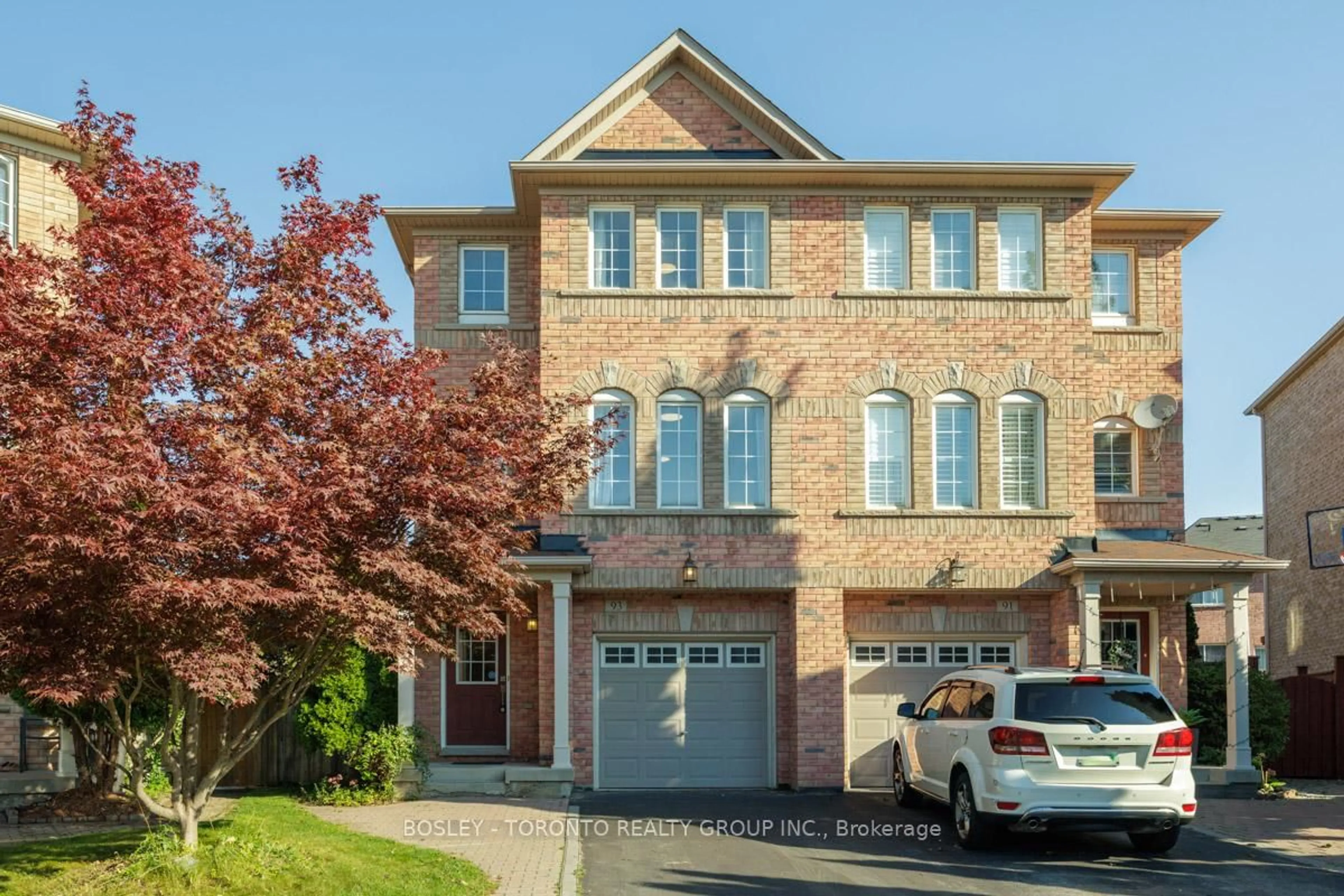Attention Buyers! This rarely offered, extensively upgraded semi-detached home is a true gem featuring an *****installed EV CHARGER***** in the Garage and over $65,000 in Premium Upgrades! Step into <2025> with a Brand New Ensuite, Modern Main Bathroom Vanity and Faucet, Freshly Painted Main and Second Floors, and New Fridge and Stove. In <2024>, also enjoy the comfort of a New AC unit and the curb appeal of a New Garage Door. Major upgrades in <2023> include a New Roof, 200-AMP Upgraded Breaker Panel, a Fully renovated Basement with new flooring and paint, a New Laundry room w New Washer and Dryer, **plus a separate 240V Upgraded Power Outlet ** provisioned for a Potential Kitchen. And Expanded Driveway fits 3 cars, perfect for growing families or future income potential. Inside, you'll love the open-concept main floor featuring Crown-Moulding, Flat Ceilings w Pot Lights and Large windows that fill the space with natural light. The bright, spacious kitchen offers Quartz Countertops and a Central Island perfect for everyday living and entertaining. The large recreation room in the basement is ideal for hosting guests or creating a fun playroom, with plenty of additional storage throughout. Enjoy serene views of the private backyard and courtyard, flooded with natural sunlight all day long. Located in a highly desirable family-friendly neighborhood, you're just minutes from Highway 404, plazas, grocery stores, and steps to TTC, parks, YMCA, elementary schools, and highly sought after Top-Ranking Dr. Norman Bethune High School. Don't miss this rare opportunity this move-in ready home truly has it all!
Inclusions: Fridge, Stove, Rangehood, Microwave, Dishwasher, Washer & Dryer. All existing window coverings and light fixtures.
 34
34





