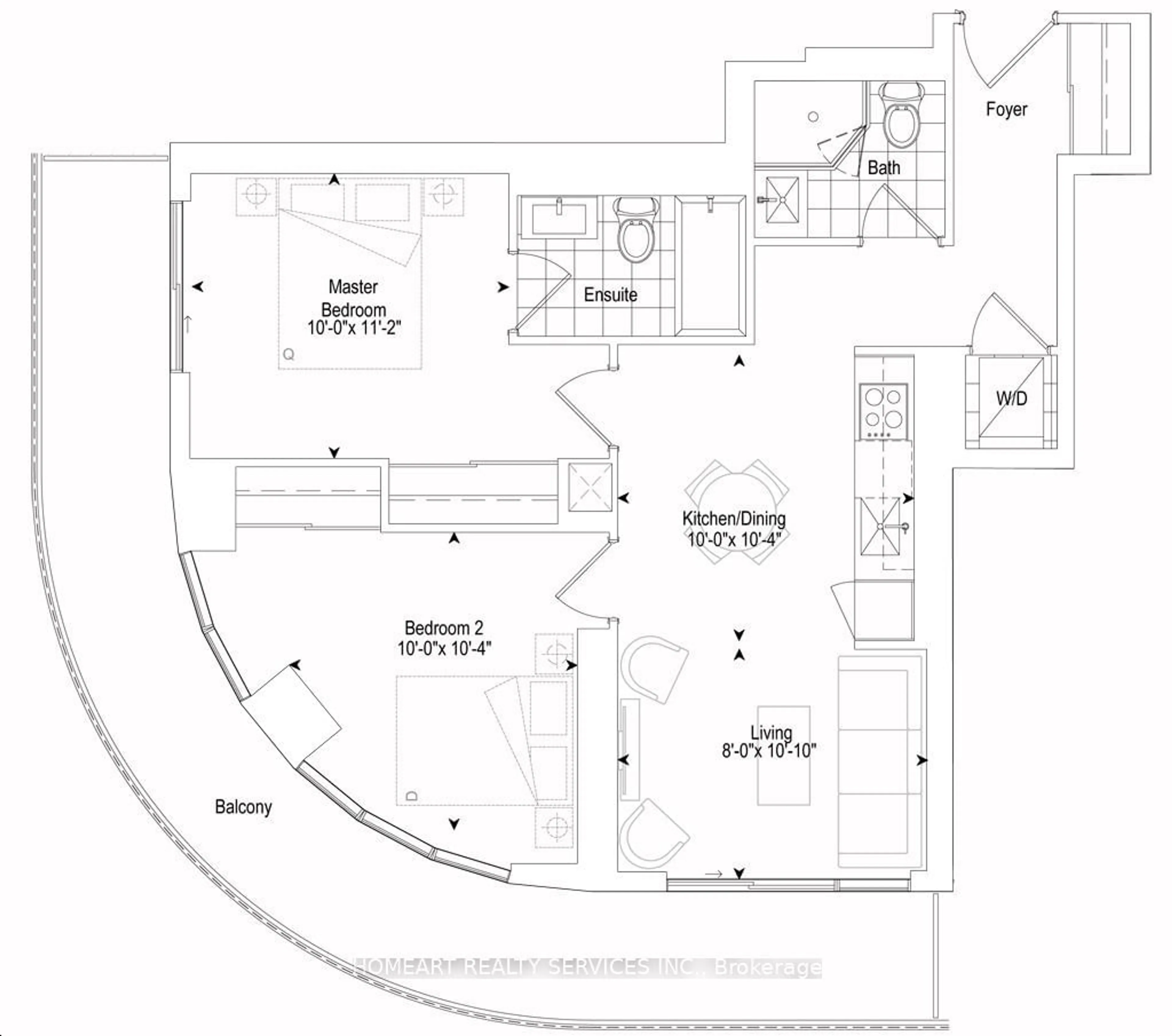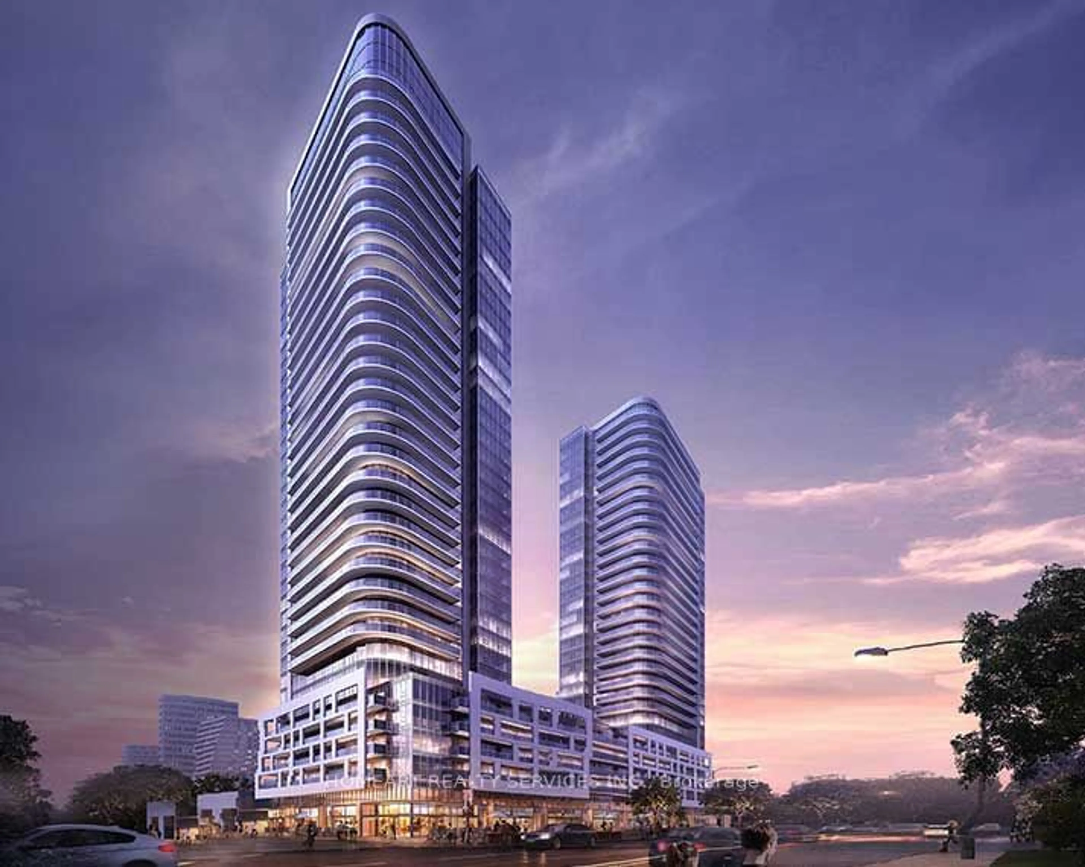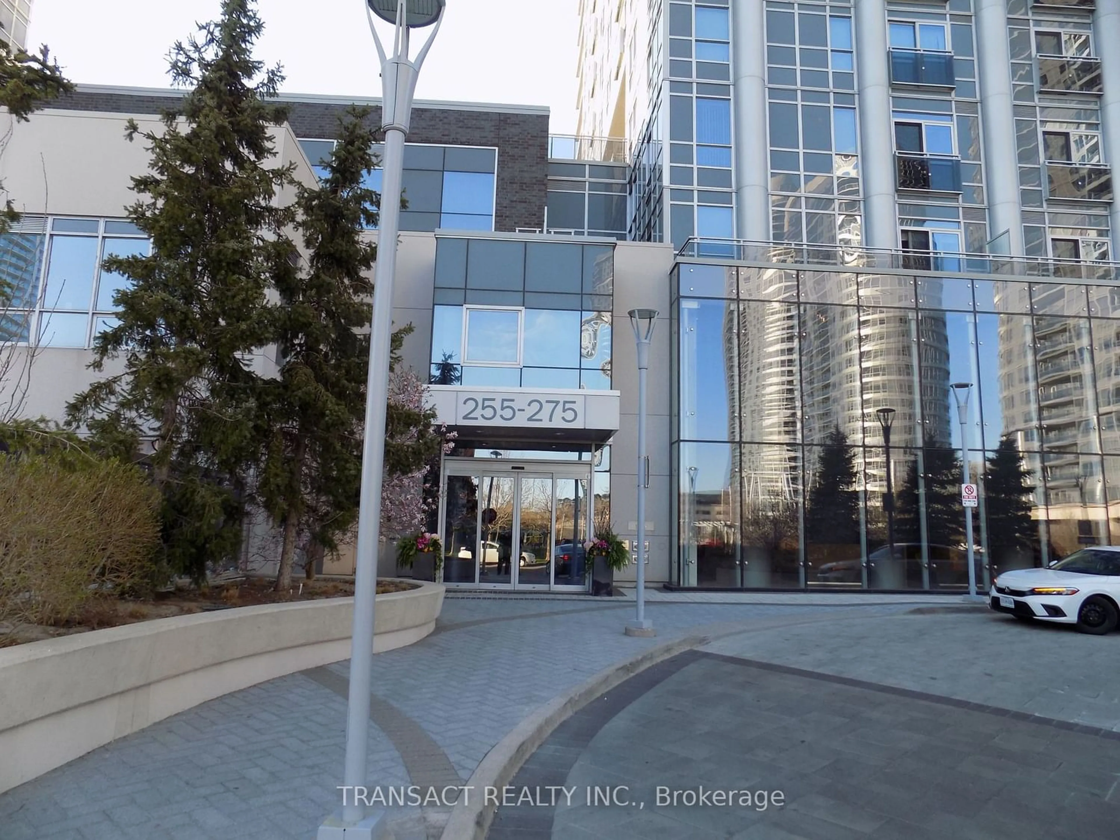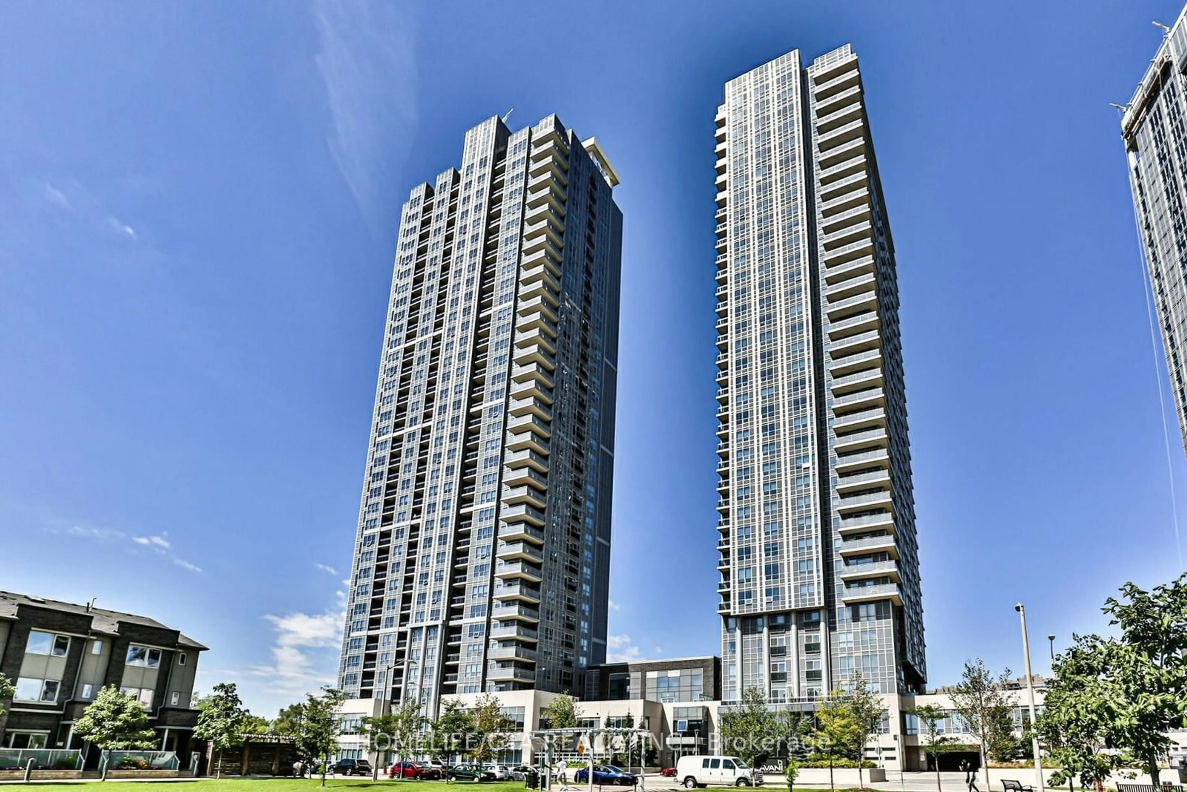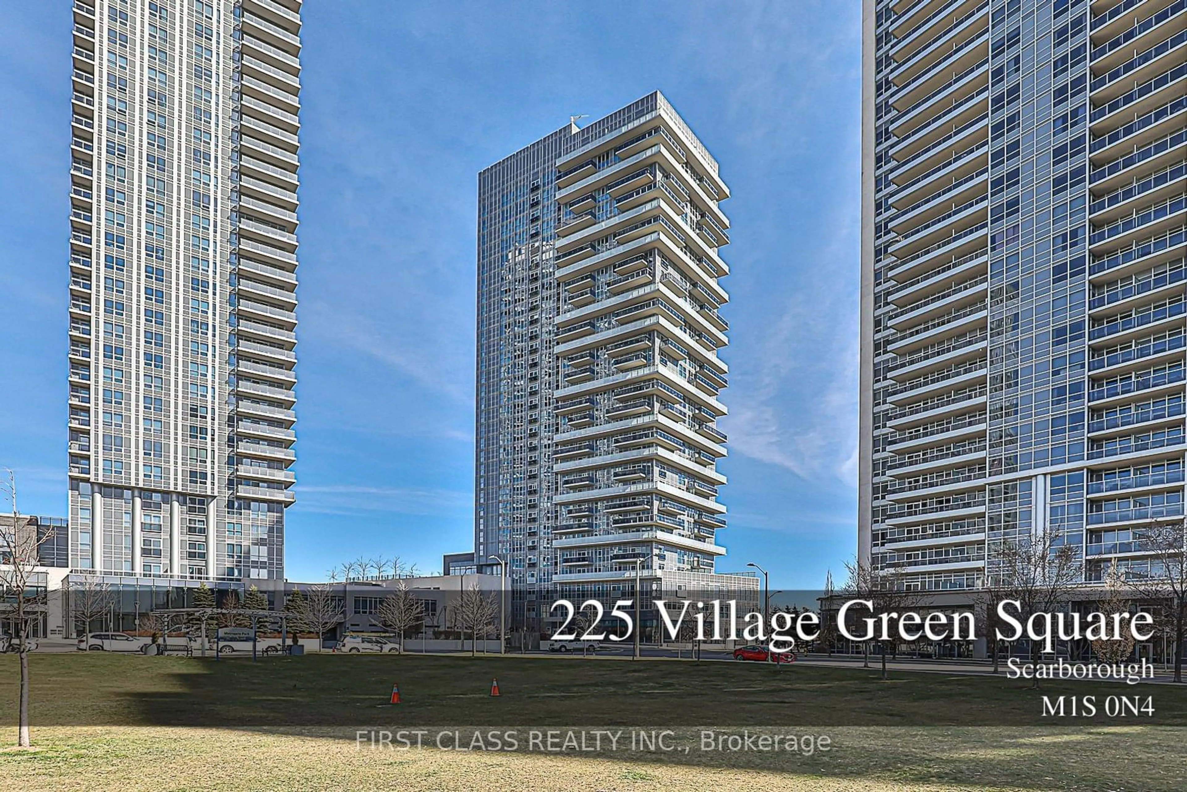2033 Kennedy Rd #2211, Toronto, Ontario M1T 3G2
Contact us about this property
Highlights
Estimated ValueThis is the price Wahi expects this property to sell for.
The calculation is powered by our Instant Home Value Estimate, which uses current market and property price trends to estimate your home’s value with a 90% accuracy rate.$634,000*
Price/Sqft$783/sqft
Est. Mortgage$2,512/mth
Maintenance fees$515/mth
Tax Amount (2024)$2,408/yr
Days On Market10 days
Description
KSquare Condos - The Glow 768 - sq ft as per builder plans, located @ Kennedy and 401. Highly functional 2 Bedrooms, 2 Full Washrooms, Spacious Open Concept, Corner Unit with Massive 140 sq ft Wrap Around Balcony. Tiled Backsplash & Laminate flooring throughout. South West Exposure with Floor-to-ceiling windows.1 Parking space Included. Selling for a huge loss. Available to move in right away.
Property Details
Interior
Features
Main Floor
2nd Br
3.05 x 3.15Window Flr to Ceil / Double Closet / Laminate
Living
2.44 x 3.30W/O To Balcony / Open Concept / Laminate
Dining
2.44 x 3.15Combined W/Kitchen / Track Lights / Laminate
Kitchen
2.44 x 3.15Combined W/Dining / B/I Oven / B/I Fridge
Exterior
Features
Parking
Garage spaces 1
Garage type Underground
Other parking spaces 0
Total parking spaces 1
Condo Details
Amenities
Concierge, Gym, Media Room, Party/Meeting Room, Recreation Room, Visitor Parking
Inclusions
Property History
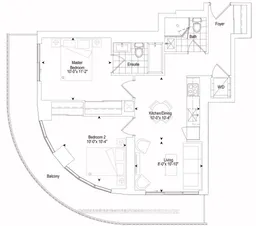 8
8Get up to 1% cashback when you buy your dream home with Wahi Cashback

A new way to buy a home that puts cash back in your pocket.
- Our in-house Realtors do more deals and bring that negotiating power into your corner
- We leverage technology to get you more insights, move faster and simplify the process
- Our digital business model means we pass the savings onto you, with up to 1% cashback on the purchase of your home
