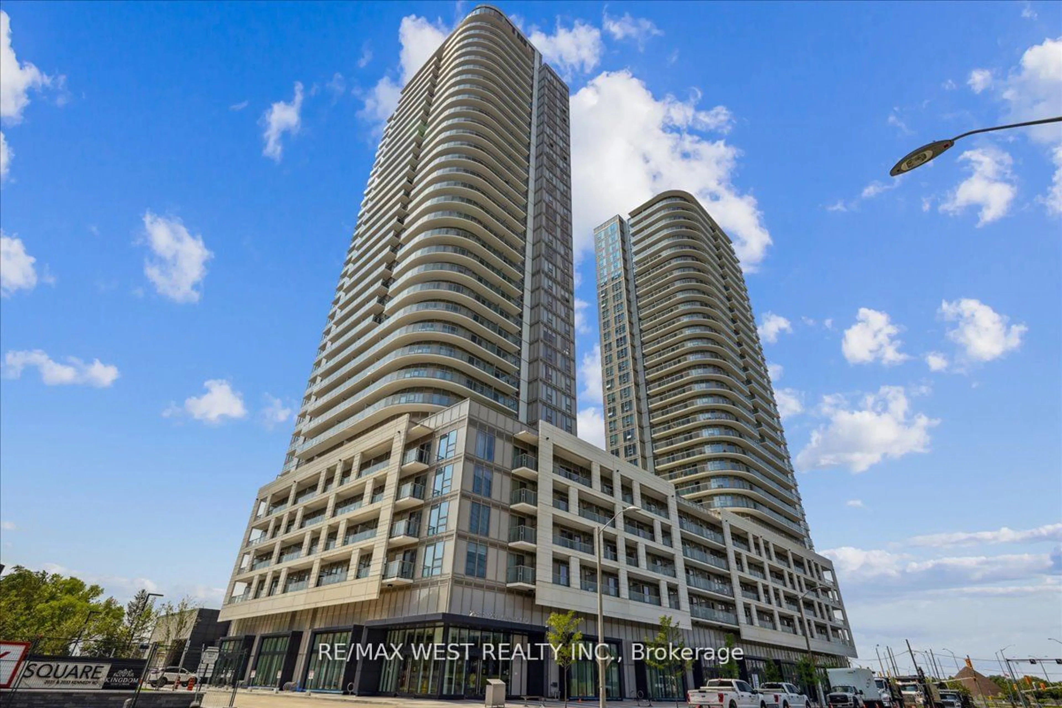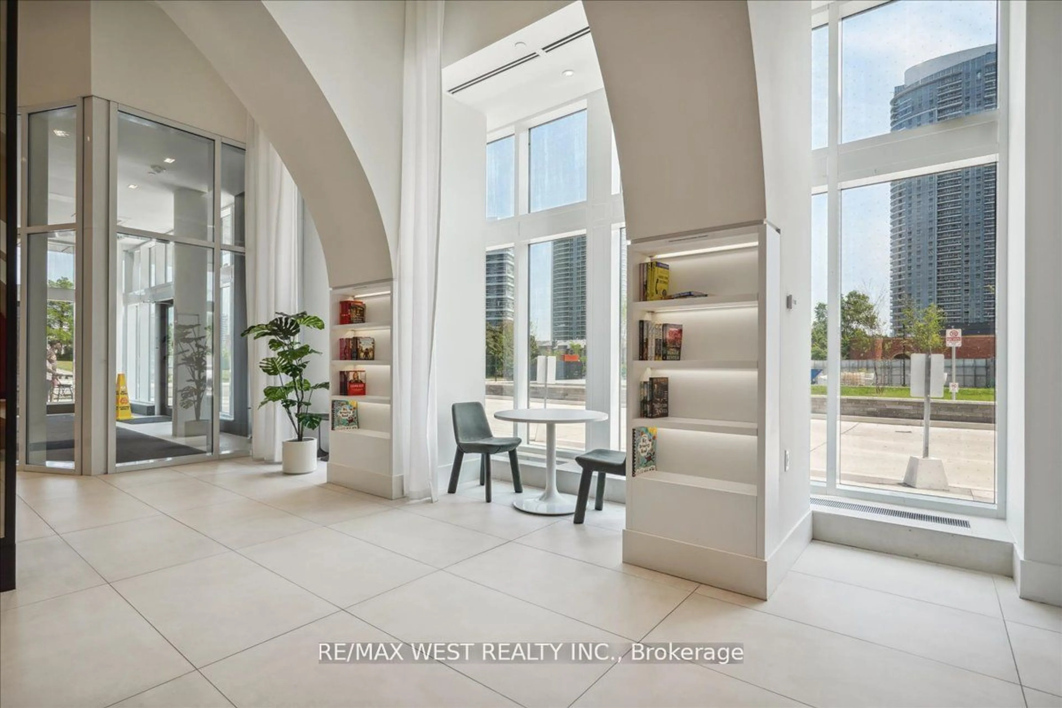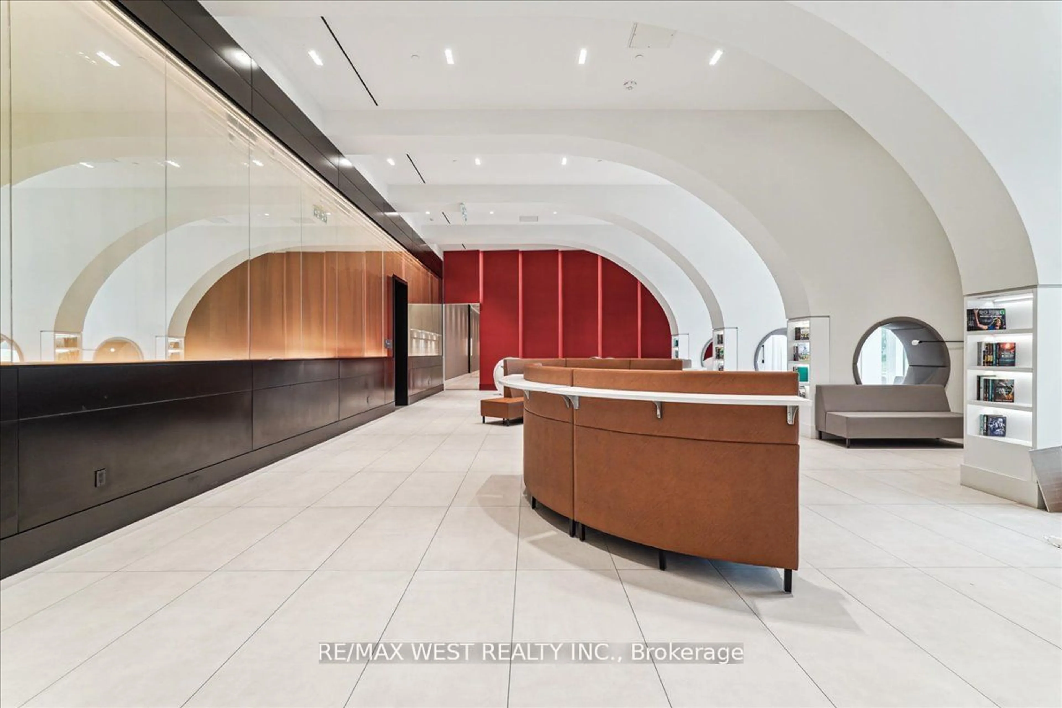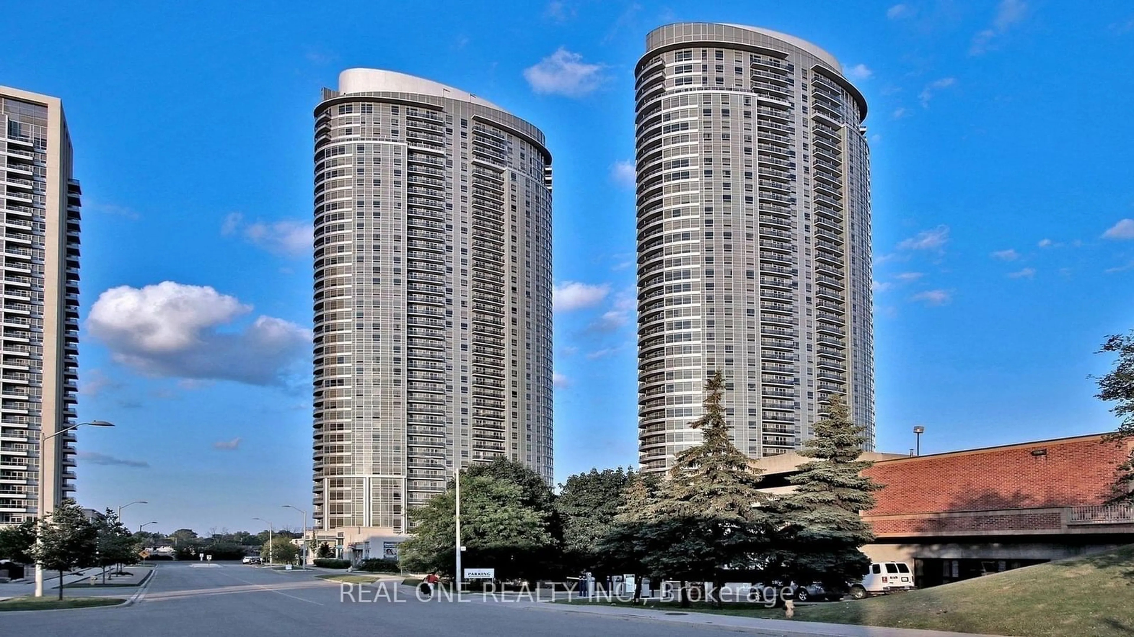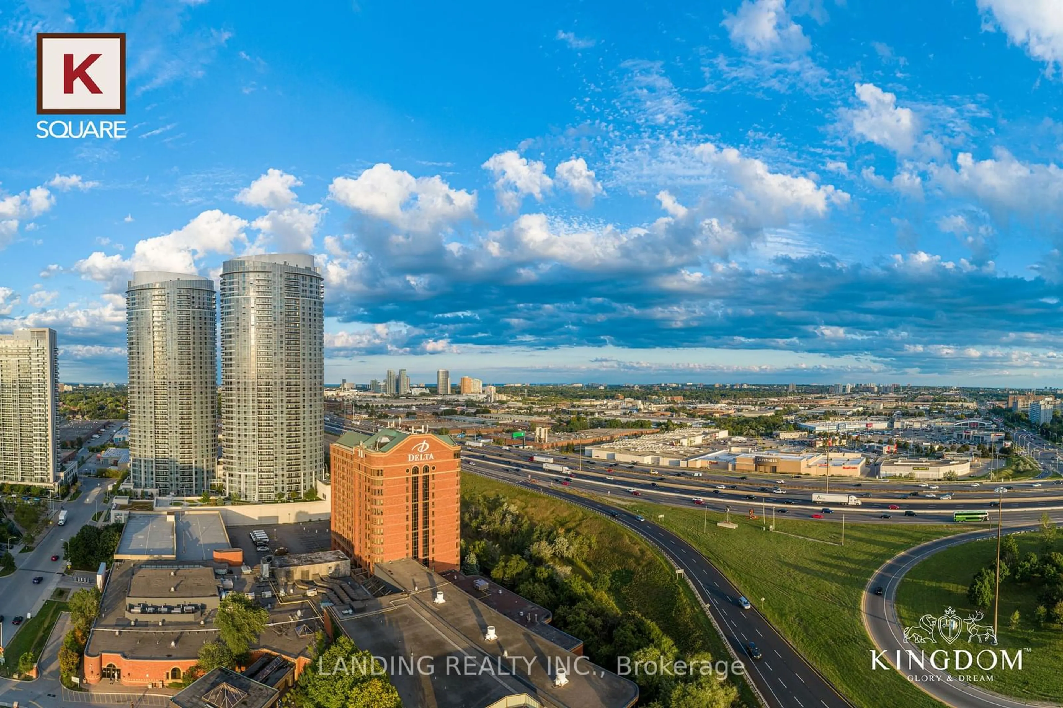2033 Kennedy Rd #303, Toronto, Ontario M1T 0B9
Contact us about this property
Highlights
Estimated ValueThis is the price Wahi expects this property to sell for.
The calculation is powered by our Instant Home Value Estimate, which uses current market and property price trends to estimate your home’s value with a 90% accuracy rate.$731,000*
Price/Sqft$766/sqft
Days On Market13 days
Est. Mortgage$4,251/mth
Tax Amount (2024)-
Description
Discover the epitome of luxury in this spacious, sunlit suite at K Square Condos. Spanning 1333 sq ft, this corner unit features three bedrooms plus a sunroom-ideal as an additional bedroom or office. It includes two bathrooms, two balconies, and an open concept layout with a master ensuite. Enjoy full-height windows, modern built-in kitchen appliances, and laminate flooring throughout. The north-west view ensures sunlight all day. Located conveniently with TTC at your doorstep, nearby GO station, Scarborough Town Centre, shops, and easy access to Highway 401. The building boasts world-class amenities such as concierge service, guest suites, a gym, party room, terrace with BBQ area, visitor parking, and more. Some amenities are still in progress, enhancing future living experiences.
Property Details
Interior
Features
Main Floor
3rd Br
2.74 x 3.10B/I Closet
Dining
4.17 x 4.72Combined W/Living
Kitchen
2.19 x 2.95B/I Appliances / Ceramic Back Splash
Living
4.17 x 4.72Combined W/Dining
Exterior
Features
Parking
Garage spaces 1
Garage type Underground
Other parking spaces 0
Total parking spaces 1
Condo Details
Amenities
Concierge, Games Room, Guest Suites, Gym, Party/Meeting Room, Visitor Parking
Inclusions
Property History
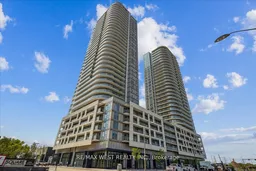 7
7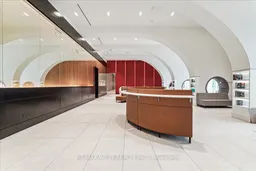 7
7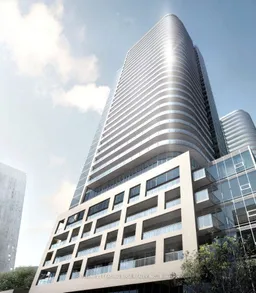 37
37Get up to 1% cashback when you buy your dream home with Wahi Cashback

A new way to buy a home that puts cash back in your pocket.
- Our in-house Realtors do more deals and bring that negotiating power into your corner
- We leverage technology to get you more insights, move faster and simplify the process
- Our digital business model means we pass the savings onto you, with up to 1% cashback on the purchase of your home
